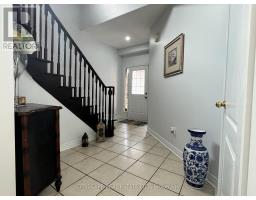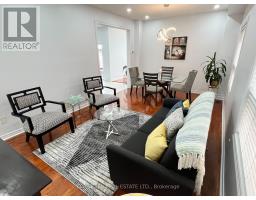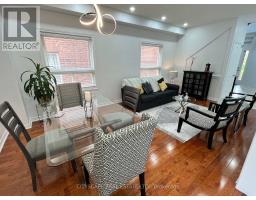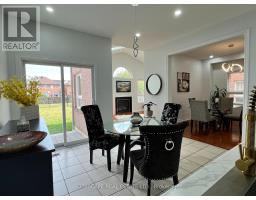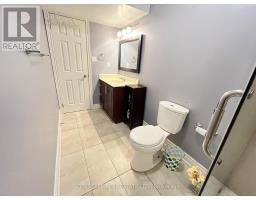5033 Dubonet Drive Mississauga, Ontario L5M 7X1
$1,499,000
Welcome to this Absolutely Gorgeous Primary Lot with big private backyard green belt waking Trail, Spacious 6 Bdrm,5 Bathrooms, & Den/ Loft On 2nd Floor. Detached Home With Gleaming Hardwood Floors. recently upgraded new paint , new kitchen counter top. Oak Stairs, stunning Large Family Sky Light Room. Prime Location Of Churchill Meadows, . Property located waking Distance to Platinum Ridgeway Plaza, Minutes from 403 Hwy, Erin mills Mall. hospital, School S/S Fridge, S/S Gas Stove, S/S Dishwasher, Washer And Dryer, Window Coverings, All Light Fixtures **** EXTRAS **** Fridge and Stove, washer, Dryer in basement (id:50886)
Property Details
| MLS® Number | W9364533 |
| Property Type | Single Family |
| Community Name | Churchill Meadows |
| AmenitiesNearBy | Public Transit |
| Features | Backs On Greenbelt, Flat Site |
| ParkingSpaceTotal | 6 |
Building
| BathroomTotal | 5 |
| BedroomsAboveGround | 4 |
| BedroomsBelowGround | 2 |
| BedroomsTotal | 6 |
| Amenities | Fireplace(s) |
| Appliances | Water Heater, Dishwasher, Dryer, Refrigerator, Stove, Washer, Window Coverings |
| BasementFeatures | Apartment In Basement, Separate Entrance |
| BasementType | N/a |
| ConstructionStyleAttachment | Detached |
| CoolingType | Central Air Conditioning |
| ExteriorFinish | Brick |
| FireProtection | Smoke Detectors |
| FireplacePresent | Yes |
| FireplaceTotal | 1 |
| FlooringType | Laminate, Hardwood, Ceramic |
| FoundationType | Poured Concrete |
| HalfBathTotal | 2 |
| HeatingFuel | Natural Gas |
| HeatingType | Forced Air |
| StoriesTotal | 2 |
| SizeInterior | 1999.983 - 2499.9795 Sqft |
| Type | House |
| UtilityWater | Municipal Water |
Parking
| Garage |
Land
| Acreage | No |
| LandAmenities | Public Transit |
| Sewer | Sanitary Sewer |
| SizeDepth | 146 Ft ,3 In |
| SizeFrontage | 32 Ft |
| SizeIrregular | 32 X 146.3 Ft |
| SizeTotalText | 32 X 146.3 Ft |
| ZoningDescription | Residential |
Rooms
| Level | Type | Length | Width | Dimensions |
|---|---|---|---|---|
| Second Level | Loft | 3.05 m | 2.86 m | 3.05 m x 2.86 m |
| Second Level | Primary Bedroom | 4.75 m | 4.03 m | 4.75 m x 4.03 m |
| Second Level | Bedroom 2 | 4.24 m | 2.38 m | 4.24 m x 2.38 m |
| Second Level | Bedroom 3 | 3 m | 2.93 m | 3 m x 2.93 m |
| Second Level | Bedroom 4 | 3 m | 2.5 m | 3 m x 2.5 m |
| Main Level | Living Room | 6.1 m | 3.54 m | 6.1 m x 3.54 m |
| Main Level | Dining Room | 6.1 m | 3.54 m | 6.1 m x 3.54 m |
| Main Level | Family Room | 5.21 m | 3.35 m | 5.21 m x 3.35 m |
| Main Level | Kitchen | 3.66 m | 3 m | 3.66 m x 3 m |
| Main Level | Eating Area | 3.7 m | 3.05 m | 3.7 m x 3.05 m |
Utilities
| Cable | Installed |
| Sewer | Installed |
Interested?
Contact us for more information
Intakhab Khan
Salesperson
885 Plymouth Dr #2
Mississauga, Ontario L5V 0B5













































