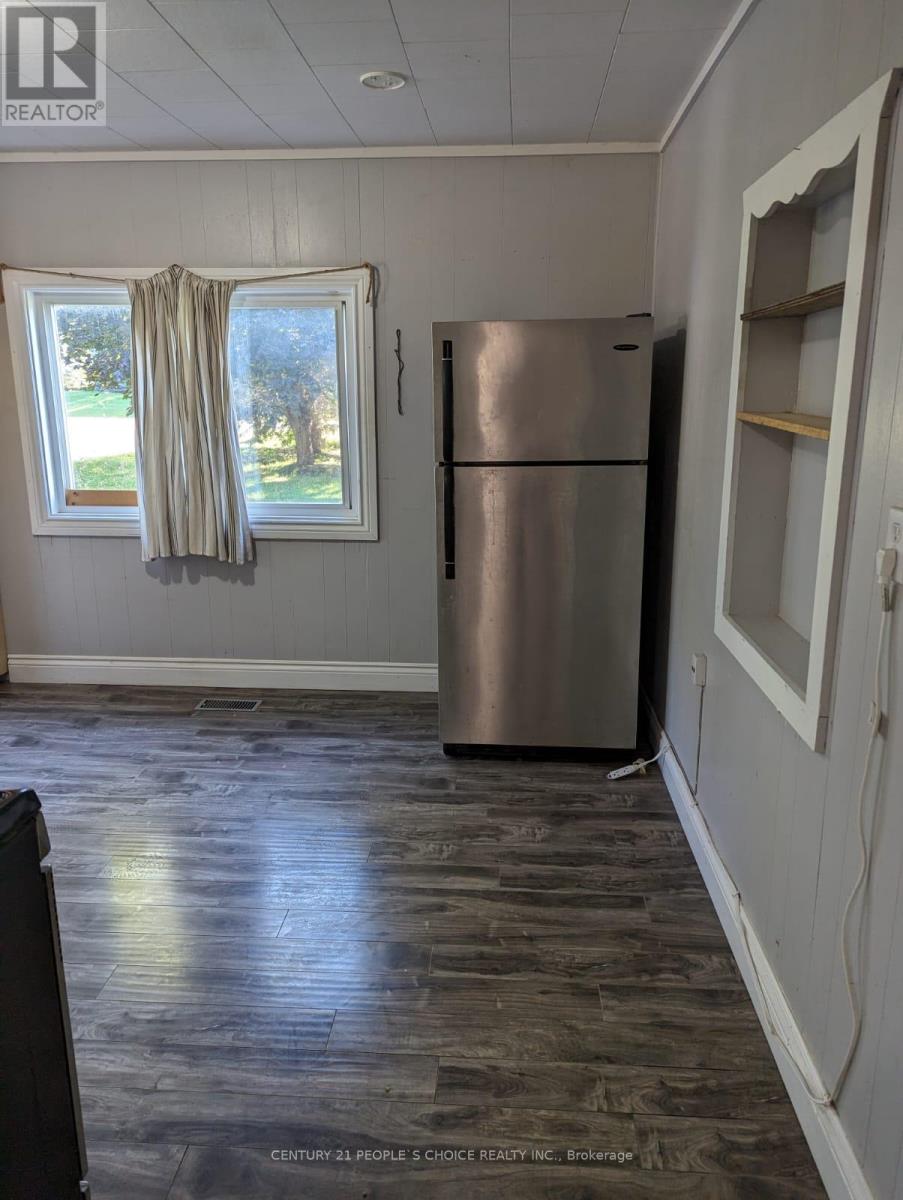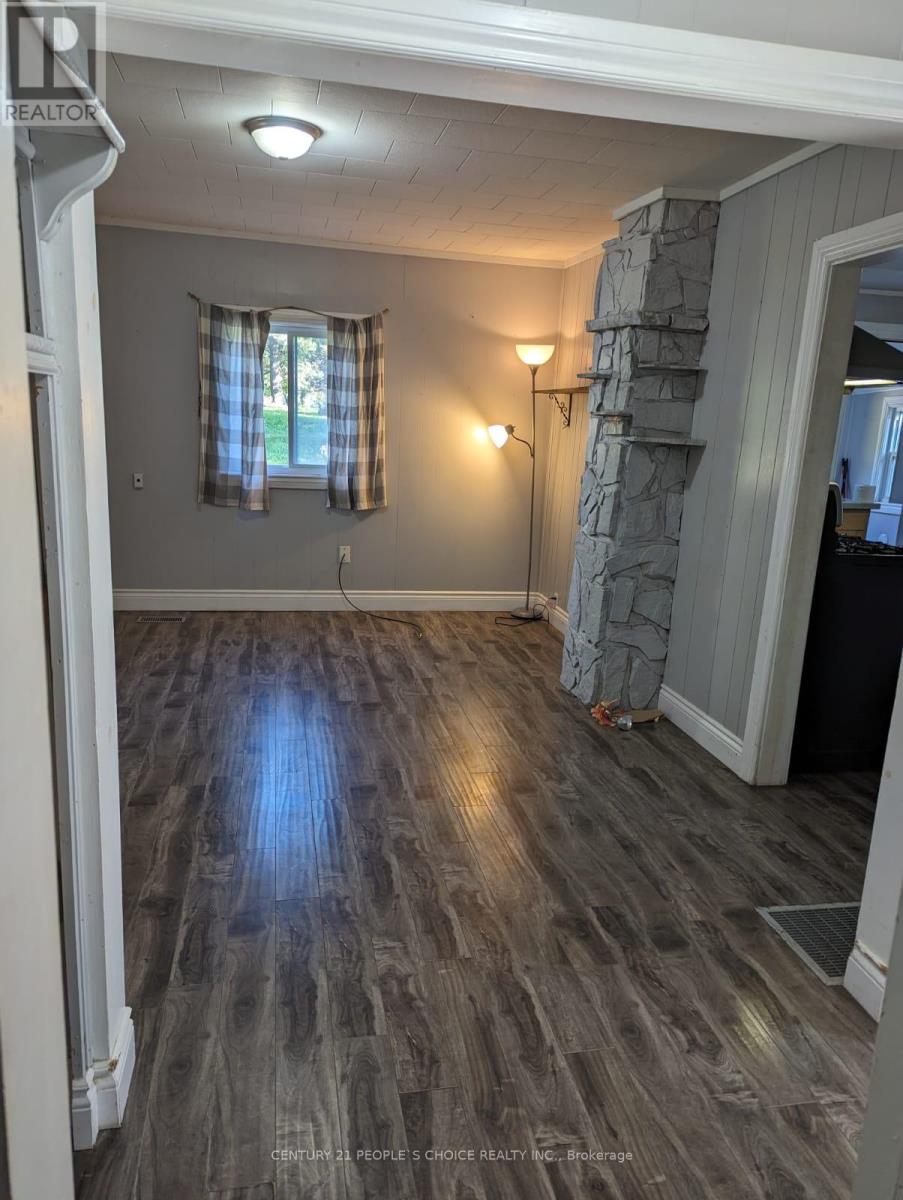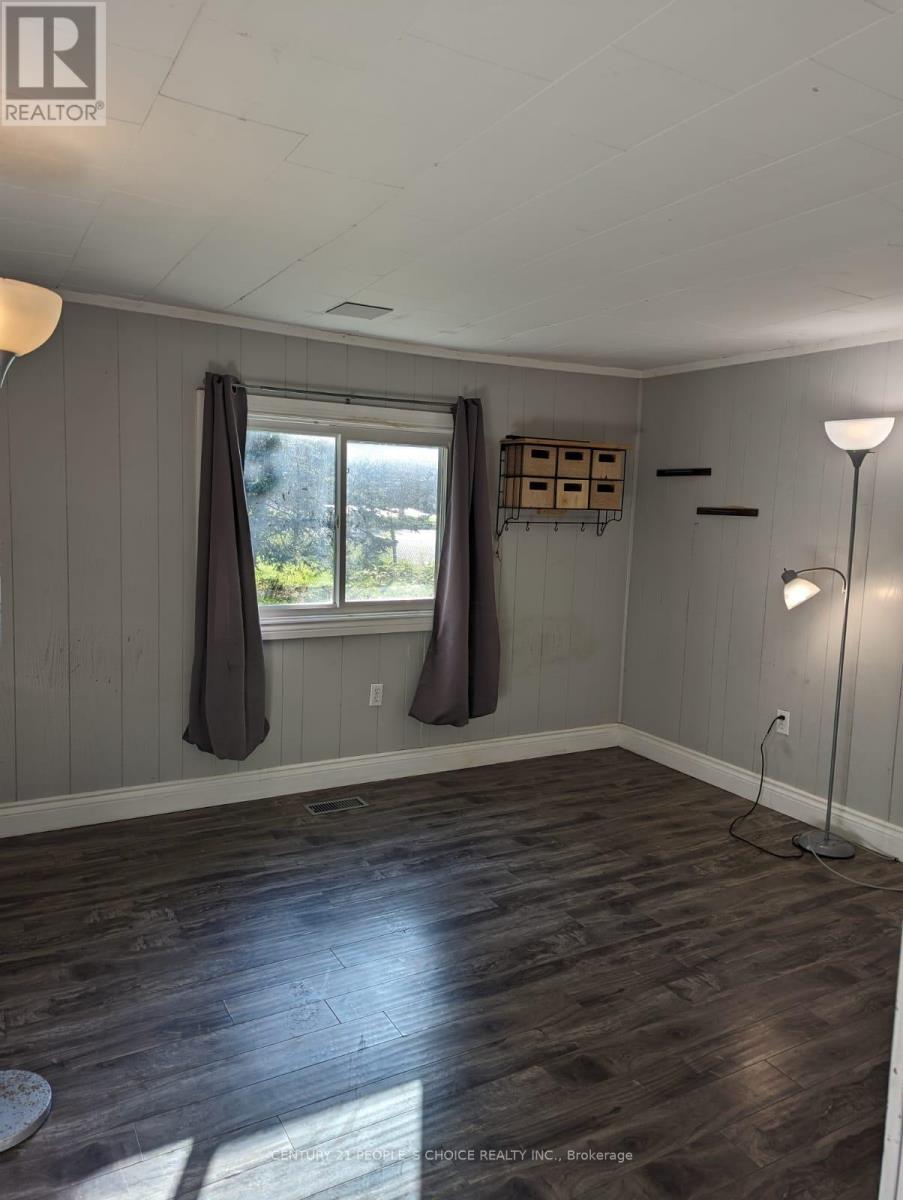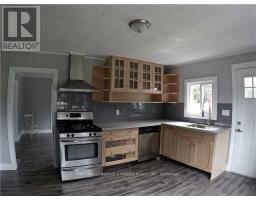14293 Trafalgar Road Halton Hills, Ontario L7G 4S4
3 Bedroom
1 Bathroom
1099.9909 - 1499.9875 sqft
Bungalow
Forced Air
$2,600 Monthly
3 Bedroom Bungalow On Huge Lot With 210 Feet Frontage. Live In The Country, Still In Georgetown. 15 Mins From 401, 9 Mins To Go Station. Ample Space With Large Garage. Huge Parking Area Around Two Driveways (Circular). Large Open Space Surrounded By Nature **** EXTRAS **** Stove, Fridge, Dishwasher, New Washer & Dryer, All Etfs, New Floor, New Furnace, Steel Roof.**All The Measurement & Taxes To Be Verified By Tenant/Tenant Agent (id:50886)
Property Details
| MLS® Number | W10406354 |
| Property Type | Single Family |
| Community Name | Rural Halton Hills |
| Features | Carpet Free |
| ParkingSpaceTotal | 16 |
Building
| BathroomTotal | 1 |
| BedroomsAboveGround | 3 |
| BedroomsTotal | 3 |
| ArchitecturalStyle | Bungalow |
| BasementType | Crawl Space |
| ConstructionStyleAttachment | Detached |
| ExteriorFinish | Wood |
| FlooringType | Laminate, Porcelain Tile |
| FoundationType | Unknown |
| HeatingFuel | Propane |
| HeatingType | Forced Air |
| StoriesTotal | 1 |
| SizeInterior | 1099.9909 - 1499.9875 Sqft |
| Type | House |
Parking
| Detached Garage |
Land
| Acreage | No |
| Sewer | Septic System |
| SizeDepth | 129 Ft ,4 In |
| SizeFrontage | 209 Ft ,6 In |
| SizeIrregular | 209.5 X 129.4 Ft |
| SizeTotalText | 209.5 X 129.4 Ft|1/2 - 1.99 Acres |
Rooms
| Level | Type | Length | Width | Dimensions |
|---|---|---|---|---|
| Main Level | Family Room | 4.15 m | 3.6 m | 4.15 m x 3.6 m |
| Main Level | Kitchen | 4.15 m | 3.65 m | 4.15 m x 3.65 m |
| Main Level | Primary Bedroom | 3.7 m | 3.3 m | 3.7 m x 3.3 m |
| Main Level | Bedroom 2 | 3.93 m | 3.2 m | 3.93 m x 3.2 m |
| Main Level | Bedroom 3 | 3.1 m | 3.6 m | 3.1 m x 3.6 m |
| Main Level | Bathroom | 2.6 m | 1.8 m | 2.6 m x 1.8 m |
https://www.realtor.ca/real-estate/27614575/14293-trafalgar-road-halton-hills-rural-halton-hills
Interested?
Contact us for more information
Man Patel
Salesperson
Meta Realty Inc.
8300 Woodbine Ave Unit 411
Markham, Ontario L3R 9Y7
8300 Woodbine Ave Unit 411
Markham, Ontario L3R 9Y7

































