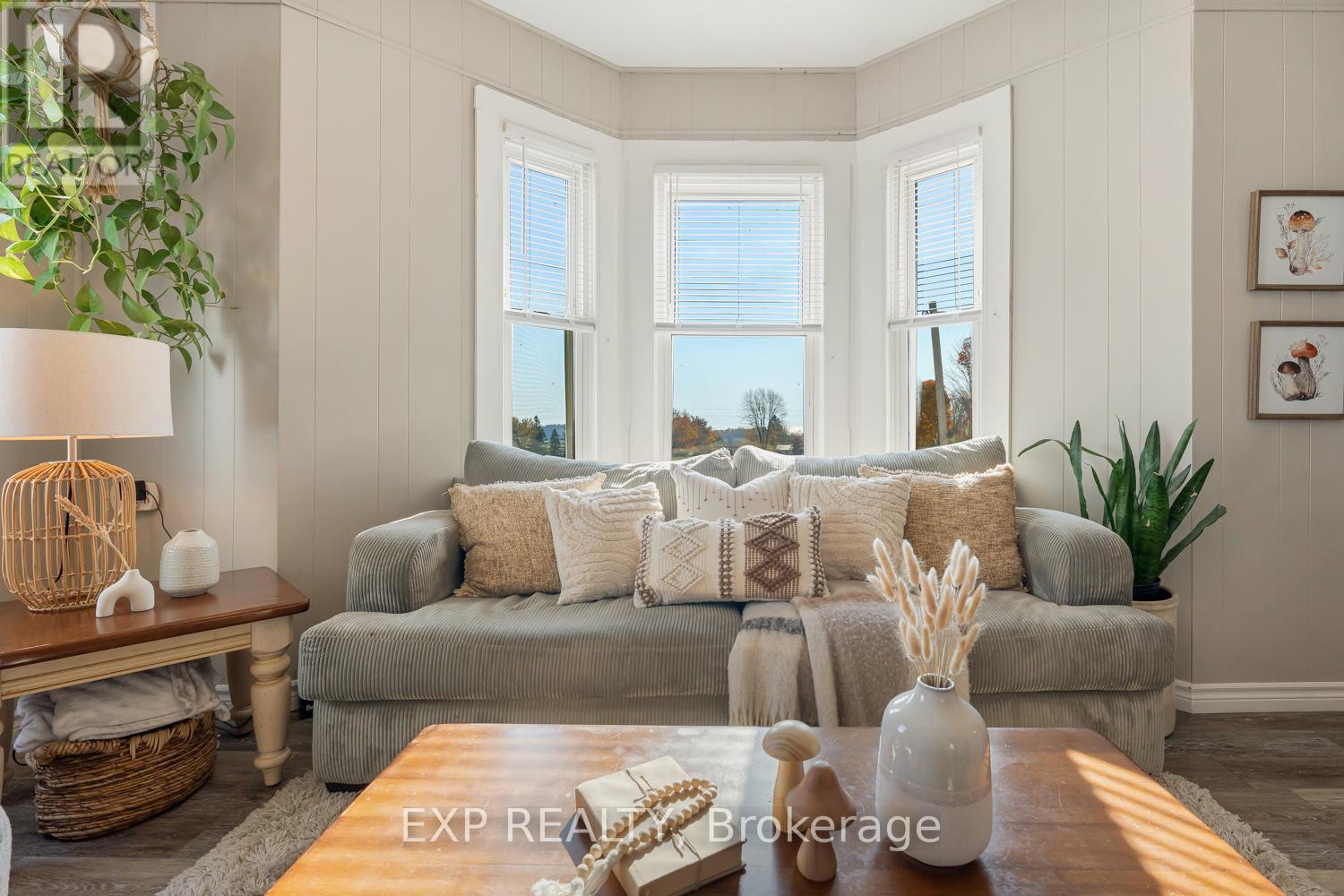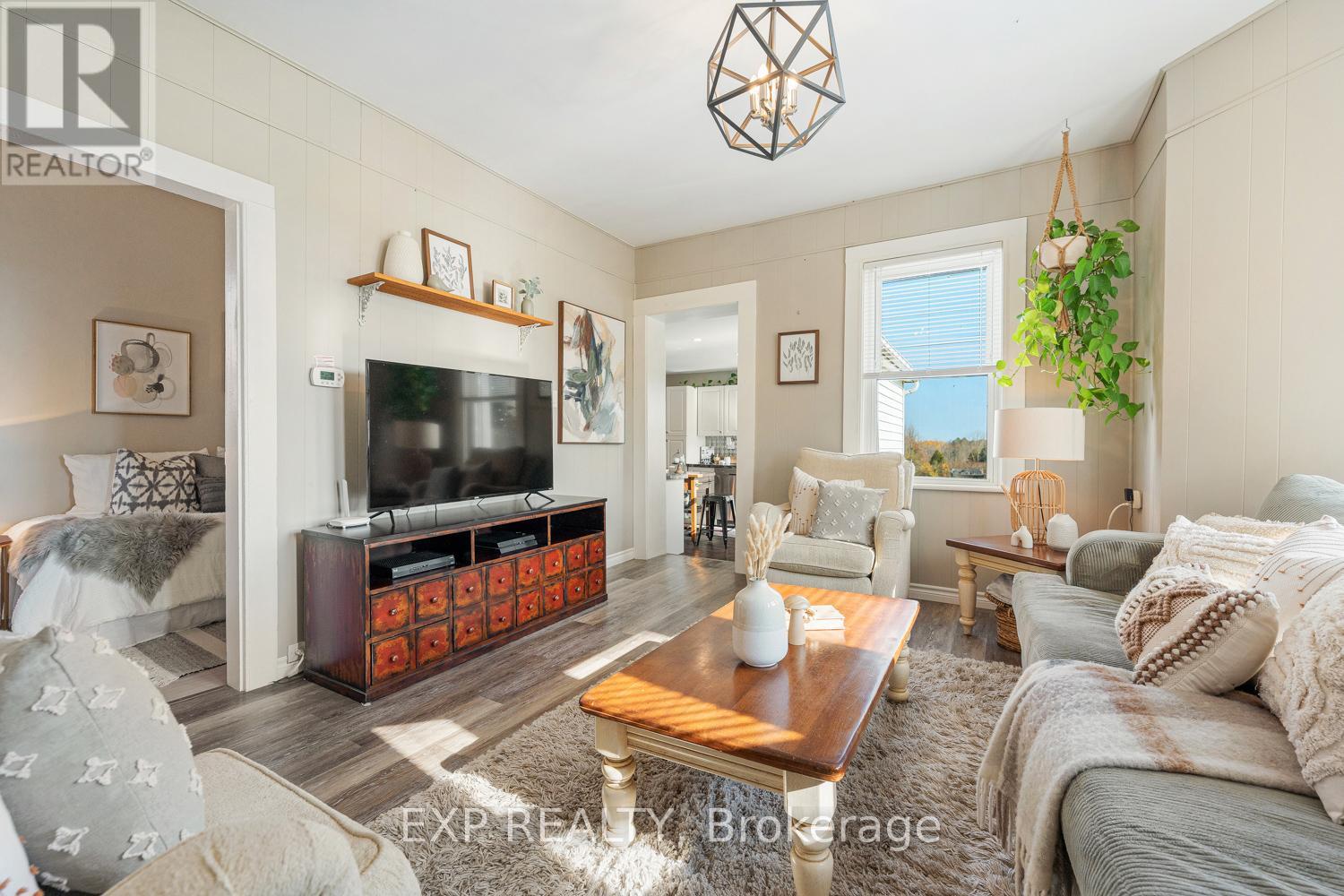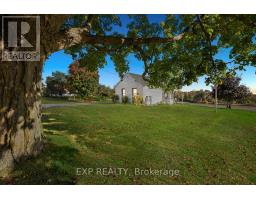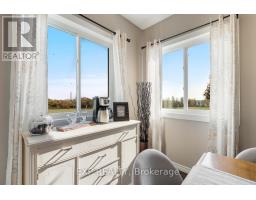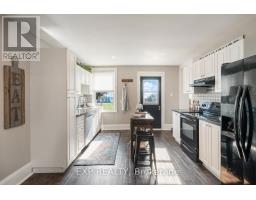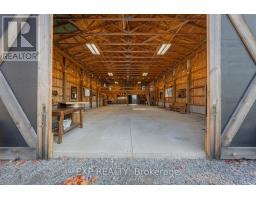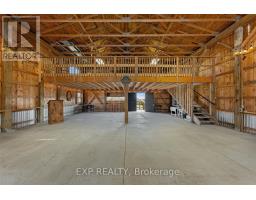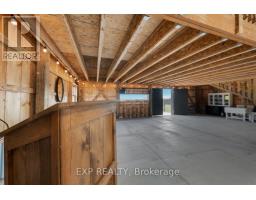1283 Stacey Road Port Hope, Ontario L1A 3V7
$899,999
Welcome to 1283 Stacey Rd just outside Port Hope, situated upon 17.02 Acres (as per Geowarehouse) & nestled in a beautifully quiet, friendly & peaceful location. Right off historic Lakeshore Road which is full of amazing scenery & makes for a tranquil drive to adorable Port Hope. The property itself has a great layout including a nice deck, fire pit, vegetable garden, & an exquisite barn - which is ideal for hosting family gatherings, storage or even some farm animals & large parking pad for 30+ cars beside it. Stepping into the cozy farmhouse you will soak in the true country charm, with 3 quaint bedrooms and a 4 pc bath, with a new tub & surround. The foyer, dining room, & kitchen collectively create a welcoming and cohesive living space. The foyer is elegant, featuring a built-in white storage cabinet surrounding the warm wood bench. It flows seamlessly into the dining room, which is adorned with 2 windows letting in natural light, and access to the garage. The kitchen offers a bright, open feel, featuring white cabinetry, a mix of sleek black and stainless steel appliances, and a functional island that adds rustic charm. Additionally, the kitchen walks out to the deck where you can watch morning sunrises and catch the suns rays all day long. Stepping into the living room where warmth and charm are exuded and its expansive bay window, invites natural light to flood the space as well as a modern geometric chandelier. The primary bedroom offers a tranquil retreat with its rich wood details, wainscoting, and serene colour palette. 2 secondary bedrooms offer cozy space for the family and are designed with comfort and style in mind. This home and property offer beautiful views, including stunning sunrises and sunsets, privacy, and you can even see Lake Ontario at a distance. The flower gardens surrounding the home are filled with perennials. Located close to the 401 and downtown Port Hope. Added bonus of having incredibly affordable property taxes! **** EXTRAS **** Farmable land is rented out to a local farmer. (id:50886)
Property Details
| MLS® Number | X10406224 |
| Property Type | Single Family |
| Community Name | Rural Port Hope |
| EquipmentType | None |
| Features | Irregular Lot Size, Carpet Free, Sump Pump |
| ParkingSpaceTotal | 6 |
| RentalEquipmentType | None |
| Structure | Barn |
Building
| BathroomTotal | 1 |
| BedroomsAboveGround | 3 |
| BedroomsTotal | 3 |
| Appliances | Water Heater, Dishwasher, Dryer, Refrigerator, Stove |
| ArchitecturalStyle | Bungalow |
| BasementType | Crawl Space |
| ConstructionStyleAttachment | Detached |
| CoolingType | Wall Unit |
| ExteriorFinish | Vinyl Siding |
| FoundationType | Stone |
| HeatingFuel | Propane |
| HeatingType | Forced Air |
| StoriesTotal | 1 |
| Type | House |
Parking
| Detached Garage |
Land
| Acreage | Yes |
| Sewer | Septic System |
| SizeDepth | 674 Ft ,3 In |
| SizeFrontage | 1151 Ft ,4 In |
| SizeIrregular | 1151.39 X 674.32 Ft |
| SizeTotalText | 1151.39 X 674.32 Ft|10 - 24.99 Acres |
Rooms
| Level | Type | Length | Width | Dimensions |
|---|---|---|---|---|
| Basement | Utility Room | 8.78 m | 5.08 m | 8.78 m x 5.08 m |
| Ground Level | Foyer | 2.83 m | 2.8 m | 2.83 m x 2.8 m |
| Ground Level | Dining Room | 4.11 m | 2.83 m | 4.11 m x 2.83 m |
| Ground Level | Kitchen | 4.86 m | 3.65 m | 4.86 m x 3.65 m |
| Ground Level | Living Room | 4.57 m | 4.43 m | 4.57 m x 4.43 m |
| Ground Level | Primary Bedroom | 4.54 m | 3.29 m | 4.54 m x 3.29 m |
| Ground Level | Bedroom 2 | 4.54 m | 2.1 m | 4.54 m x 2.1 m |
| Ground Level | Bedroom 3 | 3.36 m | 1.96 m | 3.36 m x 1.96 m |
https://www.realtor.ca/real-estate/27614469/1283-stacey-road-port-hope-rural-port-hope
Interested?
Contact us for more information
Shawn Hinchey
Broker
685 Sheppard Ave E #401
Toronto, Ontario M2K 1B6
Lauren Melissa Gerrits
Salesperson
685 Sheppard Ave E #401
Toronto, Ontario M2K 1B6














