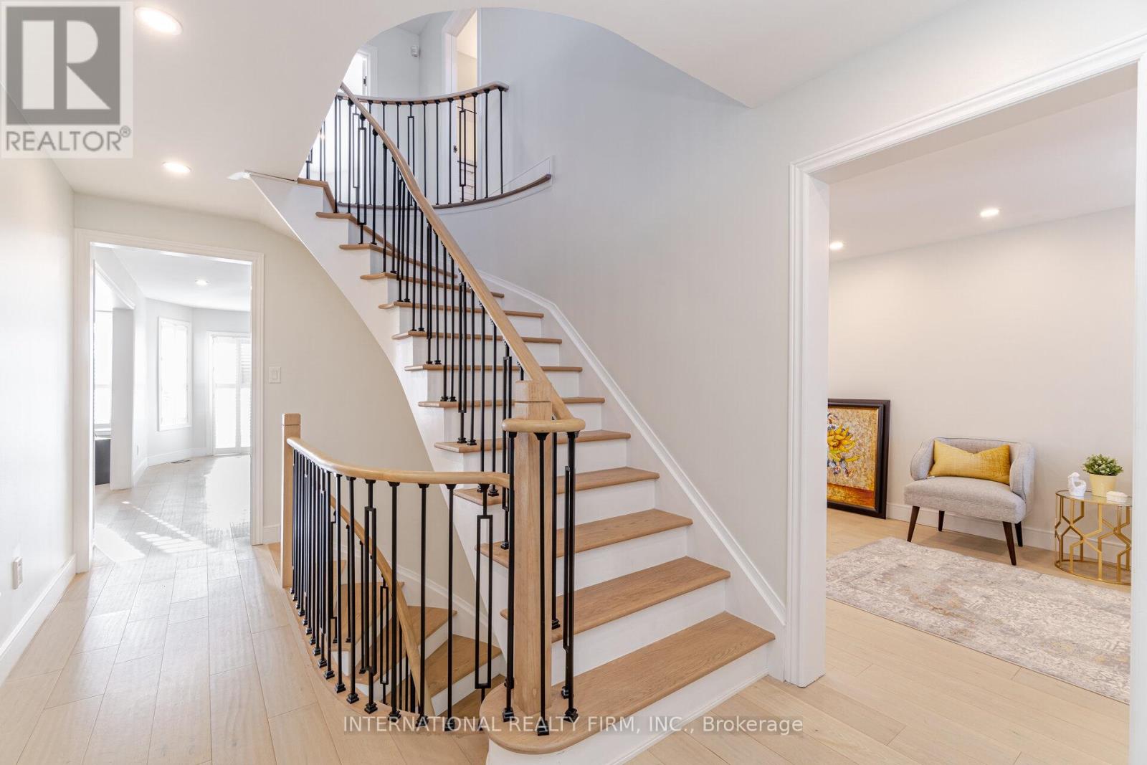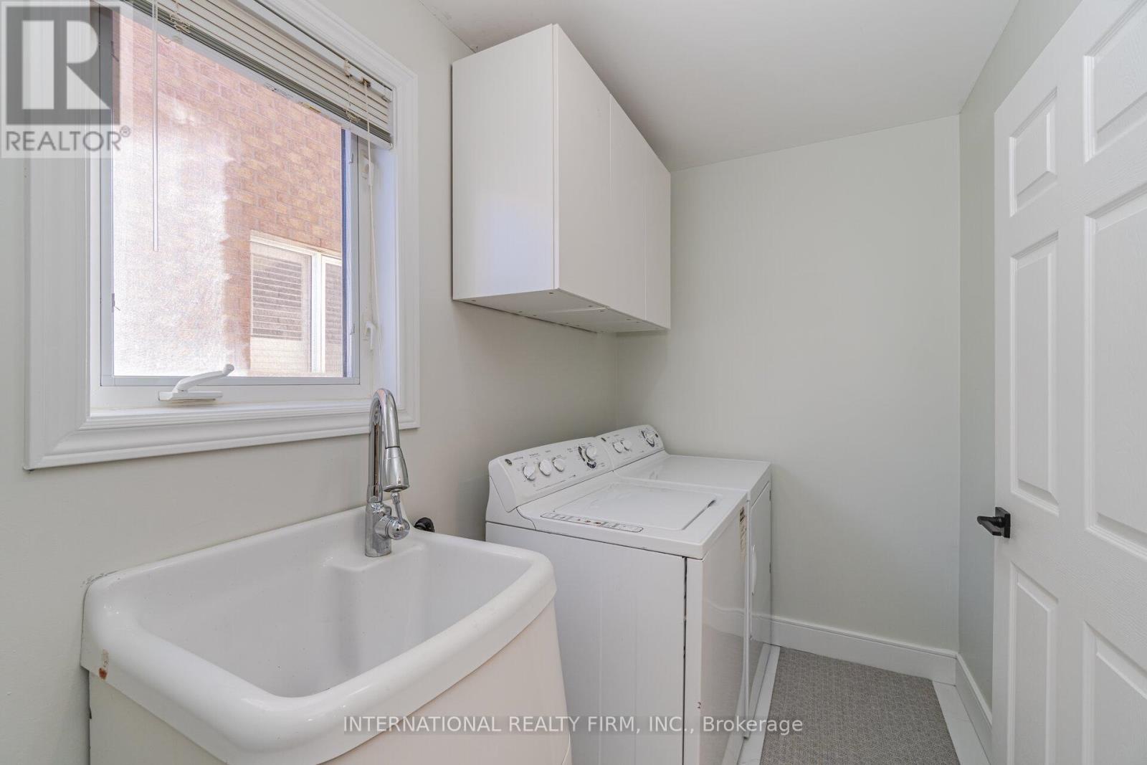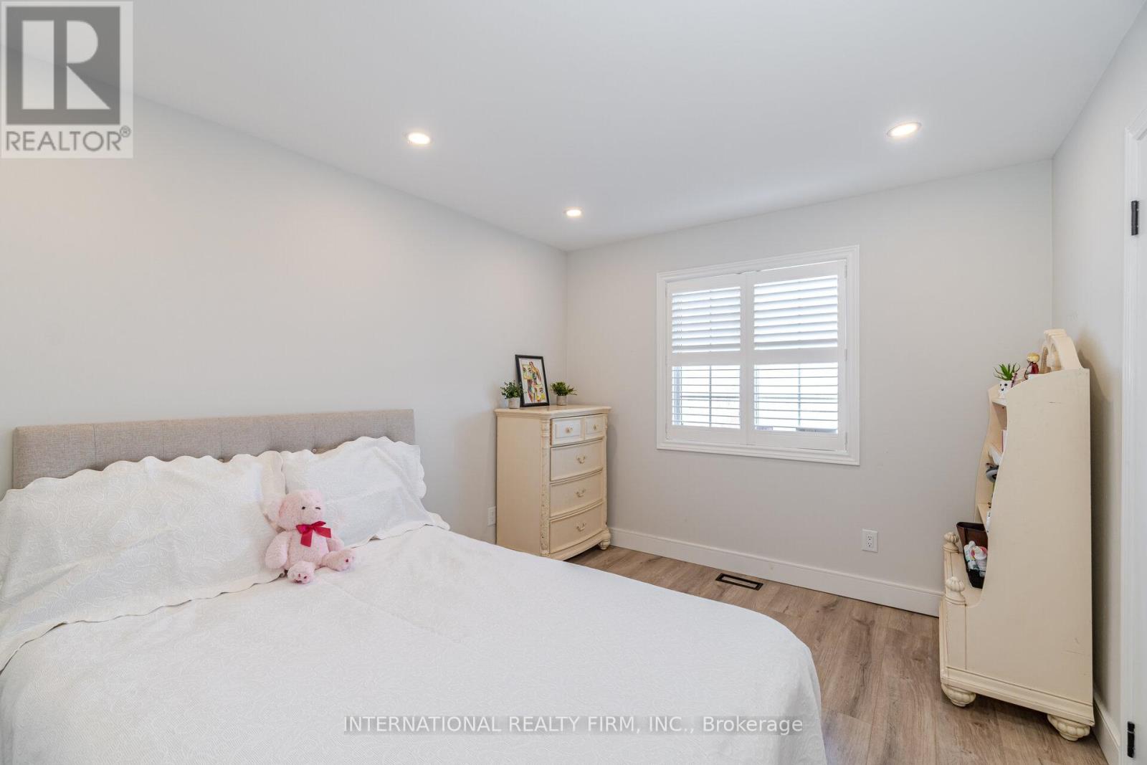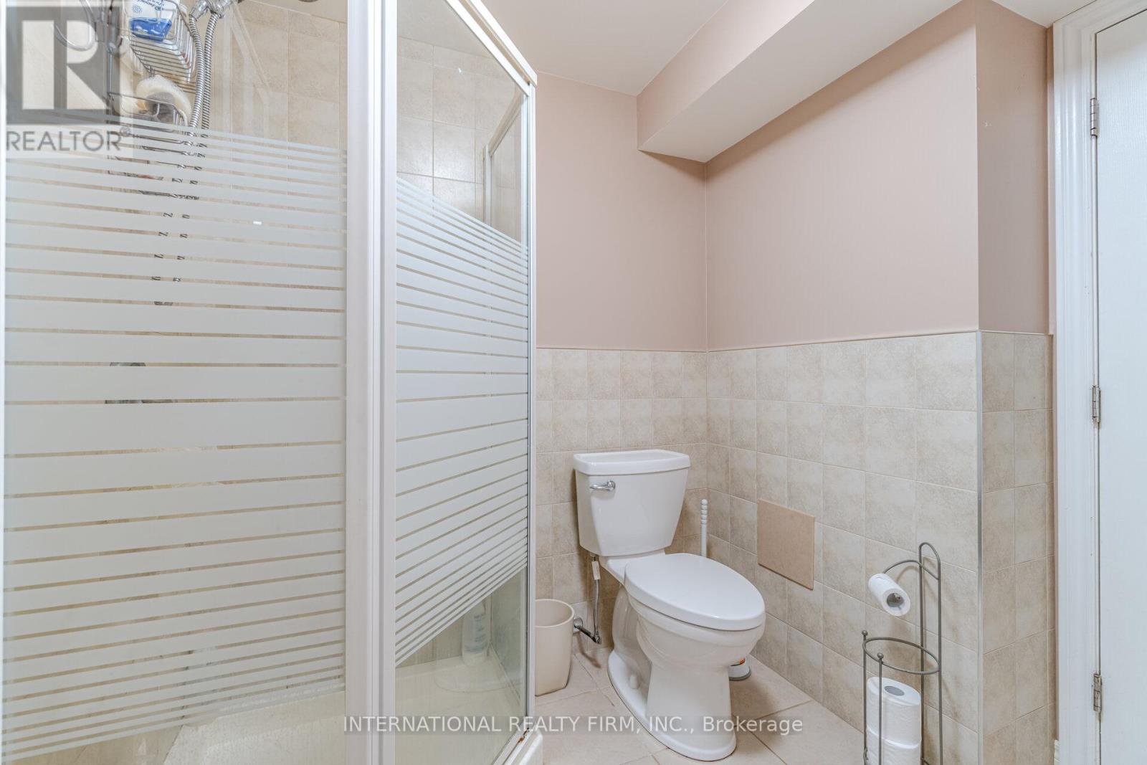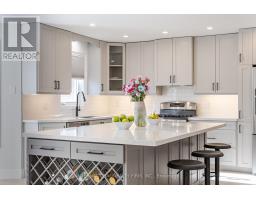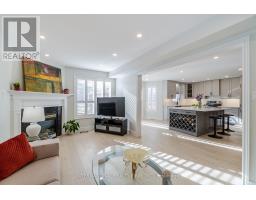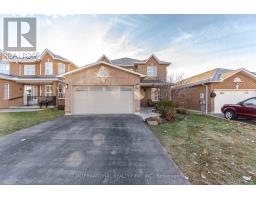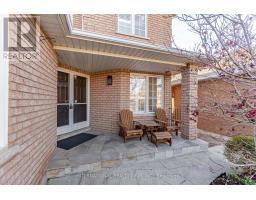67 Rosanna Crescent Vaughan, Ontario L6A 3E3
$1,665,000
This charming two-story home, situated in a sought-after neighborhood, seamlessly combines comfort and elegance. Upon entering, you'll experience a spacious and inviting atmosphere on the main level, where a beautifully designed living room, filled with natural light, creates a cozy space for relaxation or entertaining. Adjacent to the living room is a modern kitchen equipped with stainless steel appliances, and an expansive countertop with an island, ideal for casual dining or meal prep. The connected dining area offers a perfect setting for formal gatherings with family and friends. Upstairs, you'll find generously sized bedrooms, well designed for both comfort and privacy. The lower level includes an in-law suite, complete with a living area, kitchenette, bedroom, and bathroom, offering flexibility and comfort for extended family or overnight guests. **** EXTRAS **** Stainless Steel Appliances on main floor ( Stove, Fridge, Dishwasher)Washer and Dryer on main floor, Stove and Fridge in Basement, Outdoor Shed, All electrical light Fixtures, Garage door opener, Gas Fireplace. (id:50886)
Property Details
| MLS® Number | N9364488 |
| Property Type | Single Family |
| Community Name | Maple |
| Features | In-law Suite |
| ParkingSpaceTotal | 4 |
Building
| BathroomTotal | 4 |
| BedroomsAboveGround | 4 |
| BedroomsBelowGround | 2 |
| BedroomsTotal | 6 |
| Appliances | Central Vacuum |
| BasementDevelopment | Finished |
| BasementFeatures | Apartment In Basement |
| BasementType | N/a (finished) |
| ConstructionStyleAttachment | Detached |
| CoolingType | Central Air Conditioning |
| ExteriorFinish | Brick |
| FireplacePresent | Yes |
| FlooringType | Hardwood, Laminate |
| FoundationType | Unknown |
| HalfBathTotal | 1 |
| HeatingFuel | Natural Gas |
| HeatingType | Forced Air |
| StoriesTotal | 2 |
| Type | House |
| UtilityWater | Municipal Water |
Parking
| Attached Garage |
Land
| Acreage | No |
| Sewer | Sanitary Sewer |
| SizeDepth | 114 Ft |
| SizeFrontage | 39 Ft ,5 In |
| SizeIrregular | 39.44 X 114 Ft |
| SizeTotalText | 39.44 X 114 Ft |
Rooms
| Level | Type | Length | Width | Dimensions |
|---|---|---|---|---|
| Second Level | Primary Bedroom | 5.8 m | 3.3 m | 5.8 m x 3.3 m |
| Second Level | Bedroom 2 | 3 m | 2.75 m | 3 m x 2.75 m |
| Second Level | Bedroom 3 | 3.4 m | 3.3 m | 3.4 m x 3.3 m |
| Second Level | Bedroom 4 | 3.2 m | 3.2 m | 3.2 m x 3.2 m |
| Basement | Living Room | 4.6 m | 4.4 m | 4.6 m x 4.4 m |
| Basement | Bedroom | 3 m | 3 m | 3 m x 3 m |
| Basement | Kitchen | 4.6 m | 4.4 m | 4.6 m x 4.4 m |
| Main Level | Family Room | 6 m | 3 m | 6 m x 3 m |
| Main Level | Living Room | 7 m | 3 m | 7 m x 3 m |
| Main Level | Dining Room | 7 m | 3 m | 7 m x 3 m |
| Main Level | Kitchen | 6 m | 5 m | 6 m x 5 m |
| Main Level | Eating Area | 2 m | 2 m | 2 m x 2 m |
https://www.realtor.ca/real-estate/27457998/67-rosanna-crescent-vaughan-maple-maple
Interested?
Contact us for more information
Luis Sigil
Salesperson
15 Gervais Dr 7th Flr
Toronto, Ontario M3C 3S2
Arbel Vexler
Salesperson
15 Gervais Dr 7th Flr
Toronto, Ontario M3C 3S2






