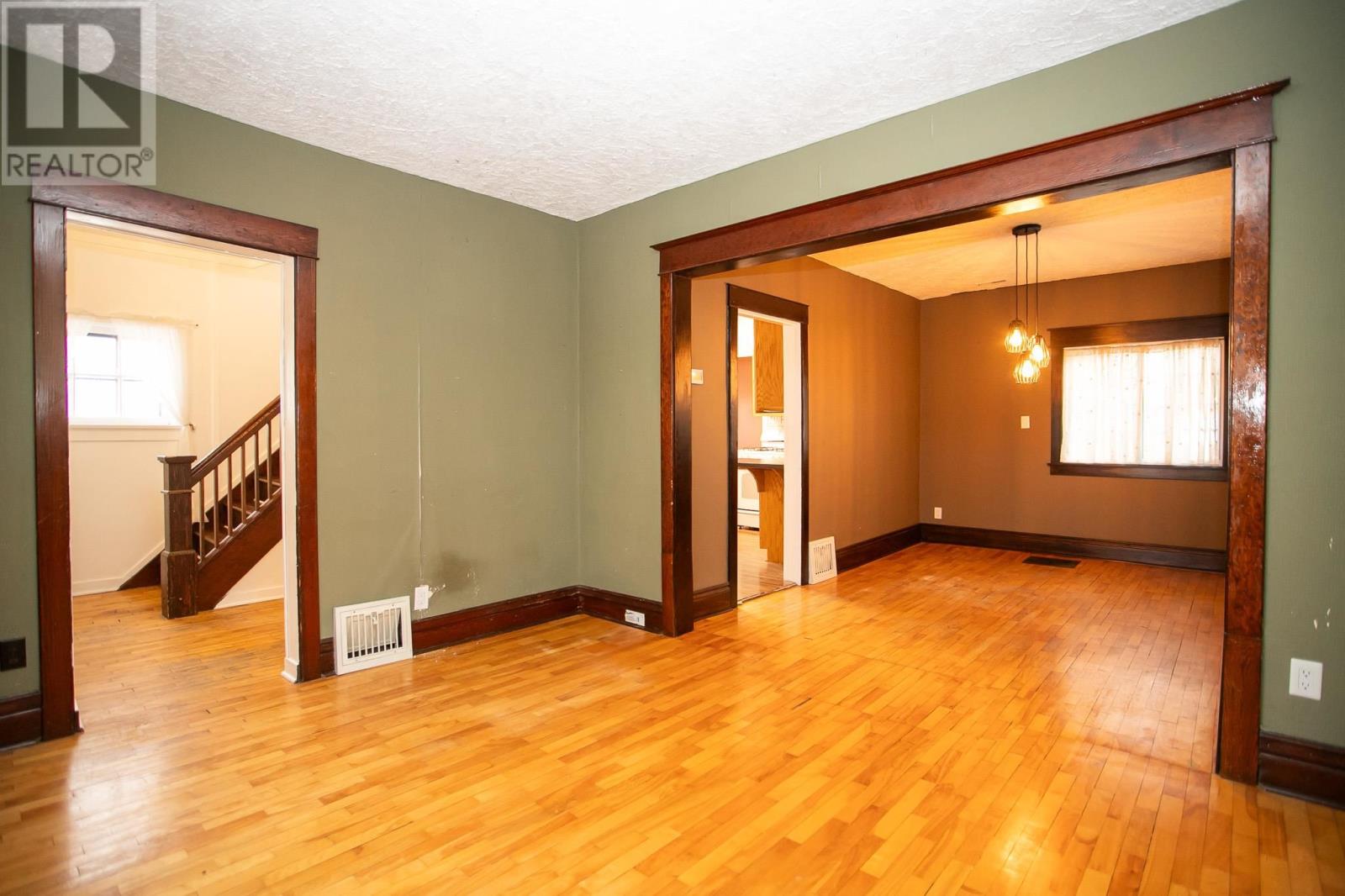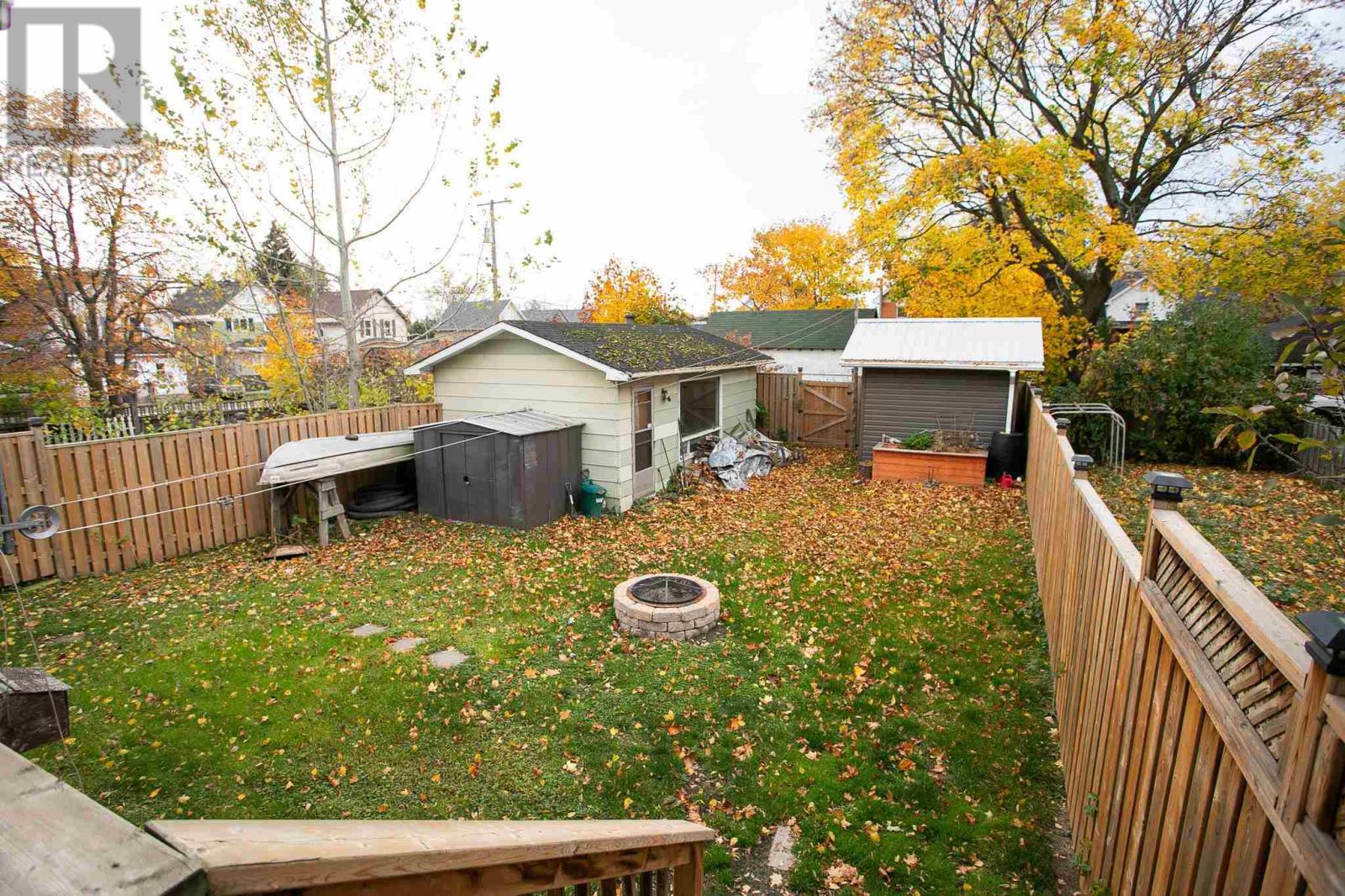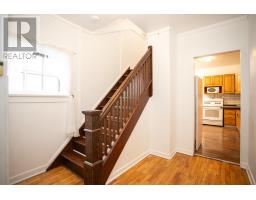341 Morin St Sault Ste. Marie, Ontario P6C 3E5
$224,900
Welcome to 341 Morin Street, a centrally located home with a thoughtful layout and plenty of space. This 2+1 bedroom residence is centrally located and within close proximity to North Street Park. The main floor includes a large living room, a formal dining room and family room with a cozy gas fireplace. Upstairs, you will find a large primary bedroom that could easily be converted back into a third bedroom if desired. Updated with new PEX plumbing throughout, and equipped with gas forced-air heating, central air, and hot water on demand, this home provides year-round comfort. The fully fenced backyard includes a propane-heated workshop, perfect for projects or storage. A solid choice for anyone seeking comfort and convenience in a central location. Call today to view this great home! (id:50886)
Property Details
| MLS® Number | SM242838 |
| Property Type | Single Family |
| Community Name | Sault Ste. Marie |
| CommunicationType | High Speed Internet |
| CommunityFeatures | Bus Route |
| Features | Crushed Stone Driveway |
| StorageType | Storage Shed |
| Structure | Deck, Shed |
Building
| BathroomTotal | 1 |
| BedroomsAboveGround | 2 |
| BedroomsBelowGround | 1 |
| BedroomsTotal | 3 |
| Age | Over 26 Years |
| Appliances | Hot Water Instant, Stove, Dryer, Refrigerator, Washer |
| BasementType | Full |
| ConstructionStyleAttachment | Detached |
| CoolingType | Central Air Conditioning |
| ExteriorFinish | Brick, Siding |
| FlooringType | Hardwood |
| FoundationType | Stone |
| HeatingFuel | Natural Gas |
| HeatingType | Forced Air |
| StoriesTotal | 2 |
| SizeInterior | 1240 Sqft |
| UtilityWater | Municipal Water |
Parking
| Garage | |
| Detached Garage | |
| Gravel |
Land
| Acreage | No |
| FenceType | Fenced Yard |
| Sewer | Sanitary Sewer |
| SizeDepth | 125 Ft |
| SizeFrontage | 40.0000 |
| SizeIrregular | 40x125 |
| SizeTotalText | 40x125|under 1/2 Acre |
Rooms
| Level | Type | Length | Width | Dimensions |
|---|---|---|---|---|
| Second Level | Primary Bedroom | 15.8x9.4 | ||
| Second Level | Bedroom | 10.9x10.8 | ||
| Second Level | Bathroom | 4pc | ||
| Basement | Bedroom | 11.11x10.8 | ||
| Main Level | Kitchen | 12.8x10.9 | ||
| Main Level | Living Room | 12.3x10.6 | ||
| Main Level | Dining Room | 13x9.11 | ||
| Main Level | Family Room | 13.6x12.8 |
Utilities
| Cable | Available |
| Electricity | Available |
| Natural Gas | Available |
| Telephone | Available |
https://www.realtor.ca/real-estate/27601019/341-morin-st-sault-ste-marie-sault-ste-marie
Interested?
Contact us for more information
Bud Jones
Salesperson
121 Brock St.
Sault Ste. Marie, Ontario P6A 3B6































































