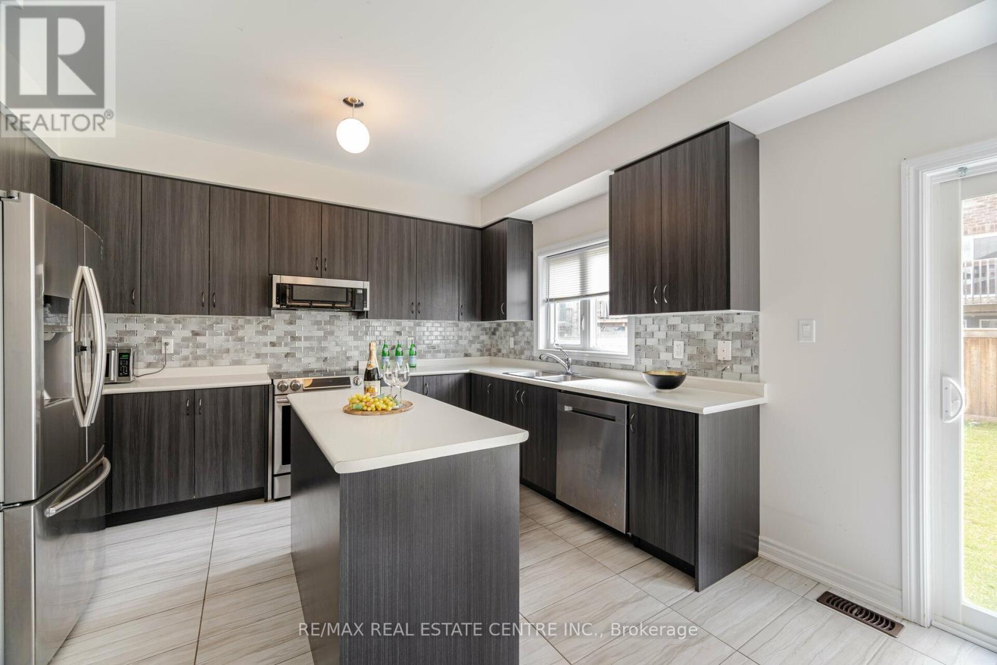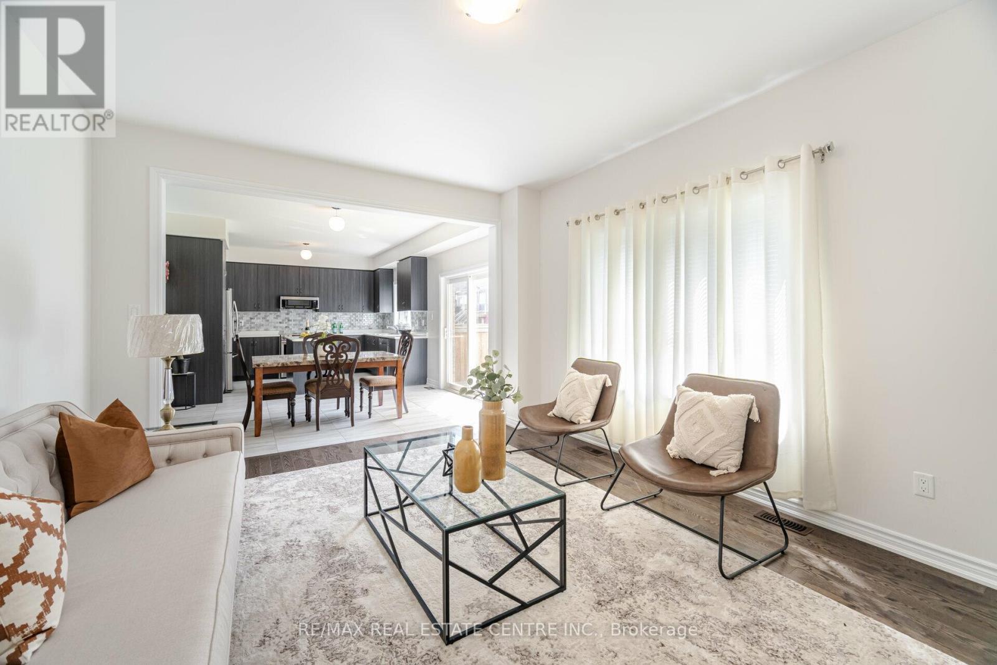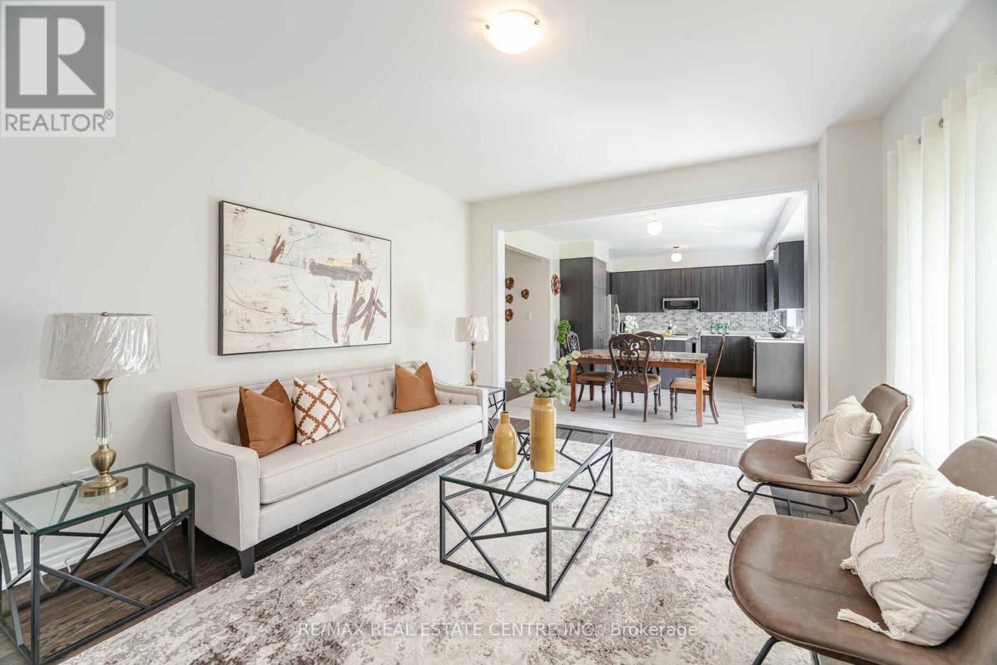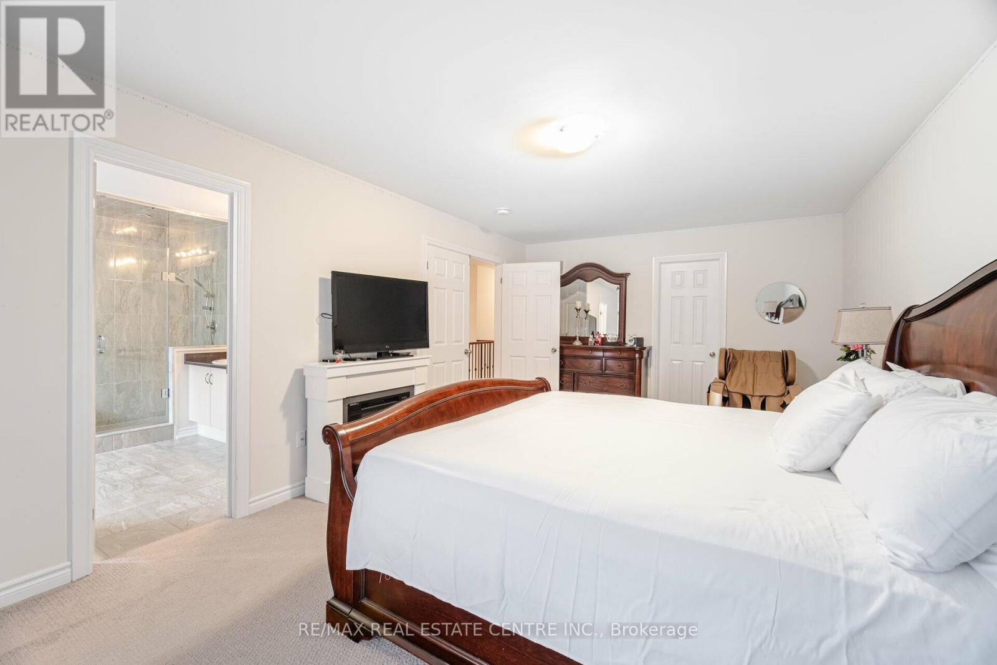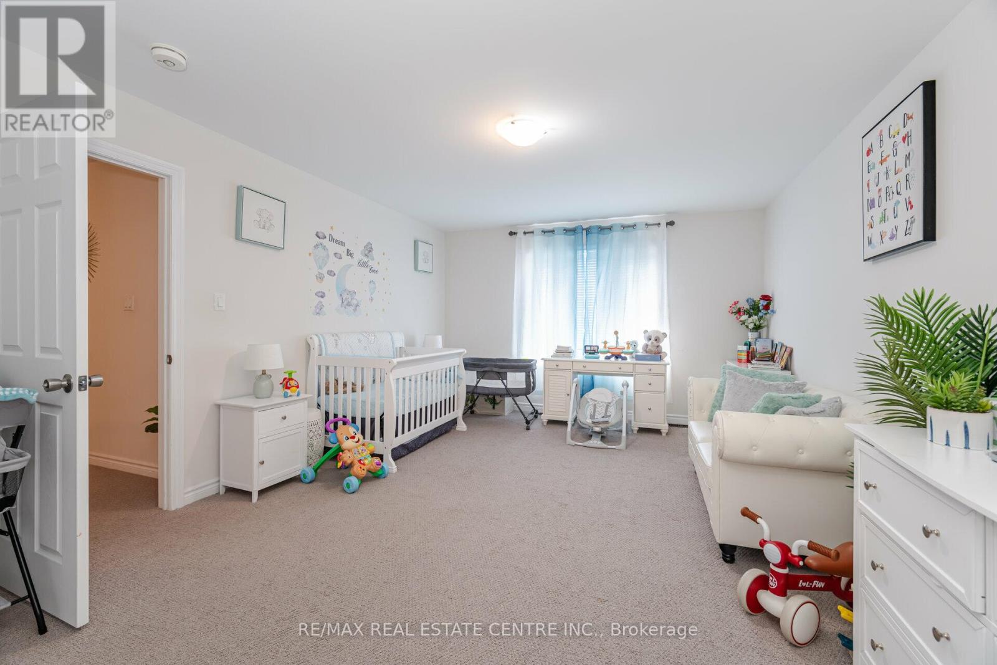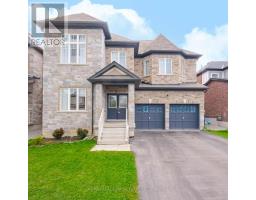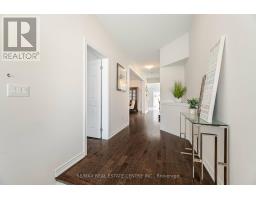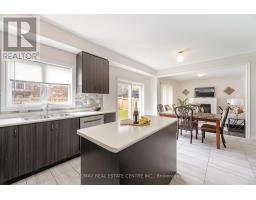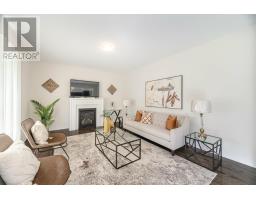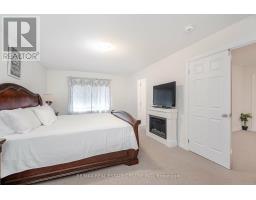1304 Harrington Street Innisfil, Ontario L0L 1W0
$999,900
Absolutely Stunning Home for Sale from Large Family Home - Featuring Gleaming Hardwood Floors on Main, 9' Ceiling on Main Floor, Elegant Oak Staircase, Convenient Main Floor Laundry, Abundant Natural Light, Boasting Over 3000 Sqft of Luxurious Living, 2 Primary Bedrooms, Double Car Garage, Long Driveway for Extra Parking, No Side Walk, Direct Garage Access, Super Clean, Lot Of Upgrades & Great Location - All in Turnkey Condition for Immediate Move-In! ((Free One Year Home Warranties)) **** EXTRAS **** All Existing S/S Appliances ((Free One Year Warranty)), Fenced Backyard, Window Blinds. (id:50886)
Property Details
| MLS® Number | N10406240 |
| Property Type | Single Family |
| Community Name | Lefroy |
| AmenitiesNearBy | Beach, Park, Public Transit, Schools |
| CommunityFeatures | School Bus |
| ParkingSpaceTotal | 6 |
Building
| BathroomTotal | 4 |
| BedroomsAboveGround | 4 |
| BedroomsBelowGround | 1 |
| BedroomsTotal | 5 |
| Amenities | Fireplace(s) |
| Appliances | Garage Door Opener Remote(s) |
| BasementDevelopment | Unfinished |
| BasementType | Full (unfinished) |
| ConstructionStyleAttachment | Detached |
| CoolingType | Central Air Conditioning |
| ExteriorFinish | Brick, Stone |
| FireplacePresent | Yes |
| FireplaceTotal | 1 |
| FlooringType | Carpeted, Hardwood, Tile |
| FoundationType | Concrete |
| HalfBathTotal | 1 |
| HeatingFuel | Natural Gas |
| HeatingType | Forced Air |
| StoriesTotal | 2 |
| SizeInterior | 2999.975 - 3499.9705 Sqft |
| Type | House |
| UtilityWater | Municipal Water |
Parking
| Detached Garage |
Land
| Acreage | No |
| FenceType | Fenced Yard |
| LandAmenities | Beach, Park, Public Transit, Schools |
| Sewer | Sanitary Sewer |
| SizeDepth | 98 Ft ,4 In |
| SizeFrontage | 47 Ft ,2 In |
| SizeIrregular | 47.2 X 98.4 Ft |
| SizeTotalText | 47.2 X 98.4 Ft|under 1/2 Acre |
| ZoningDescription | R2-5(h) |
Rooms
| Level | Type | Length | Width | Dimensions |
|---|---|---|---|---|
| Second Level | Bedroom 4 | 3.96 m | 5.54 m | 3.96 m x 5.54 m |
| Second Level | Primary Bedroom | 3.66 m | 5.99 m | 3.66 m x 5.99 m |
| Second Level | Bedroom 2 | 4.01 m | 5.44 m | 4.01 m x 5.44 m |
| Second Level | Bedroom 3 | 3.96 m | 5.64 m | 3.96 m x 5.64 m |
| Main Level | Living Room | 3.05 m | 3.96 m | 3.05 m x 3.96 m |
| Main Level | Dining Room | 3.05 m | 3.96 m | 3.05 m x 3.96 m |
| Main Level | Family Room | 3.96 m | 5.12 m | 3.96 m x 5.12 m |
| Main Level | Den | 3.35 m | 4.27 m | 3.35 m x 4.27 m |
| Main Level | Kitchen | 3 m | 3.96 m | 3 m x 3.96 m |
| Main Level | Eating Area | 3 m | 3.96 m | 3 m x 3.96 m |
https://www.realtor.ca/real-estate/27614380/1304-harrington-street-innisfil-lefroy-lefroy
Interested?
Contact us for more information
Surjit Kharod
Broker
2 County Court Blvd. Ste 150
Brampton, Ontario L6W 3W8









