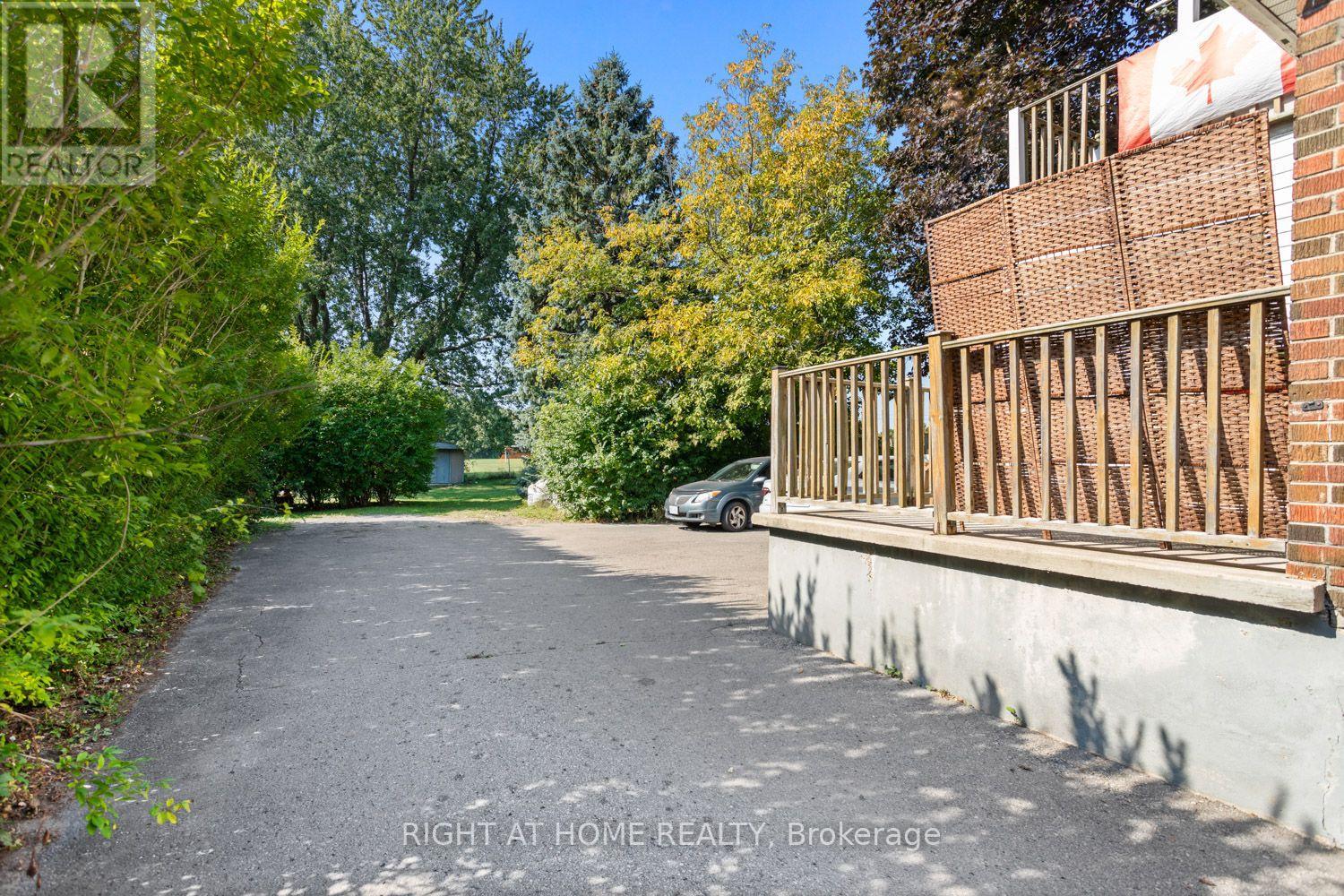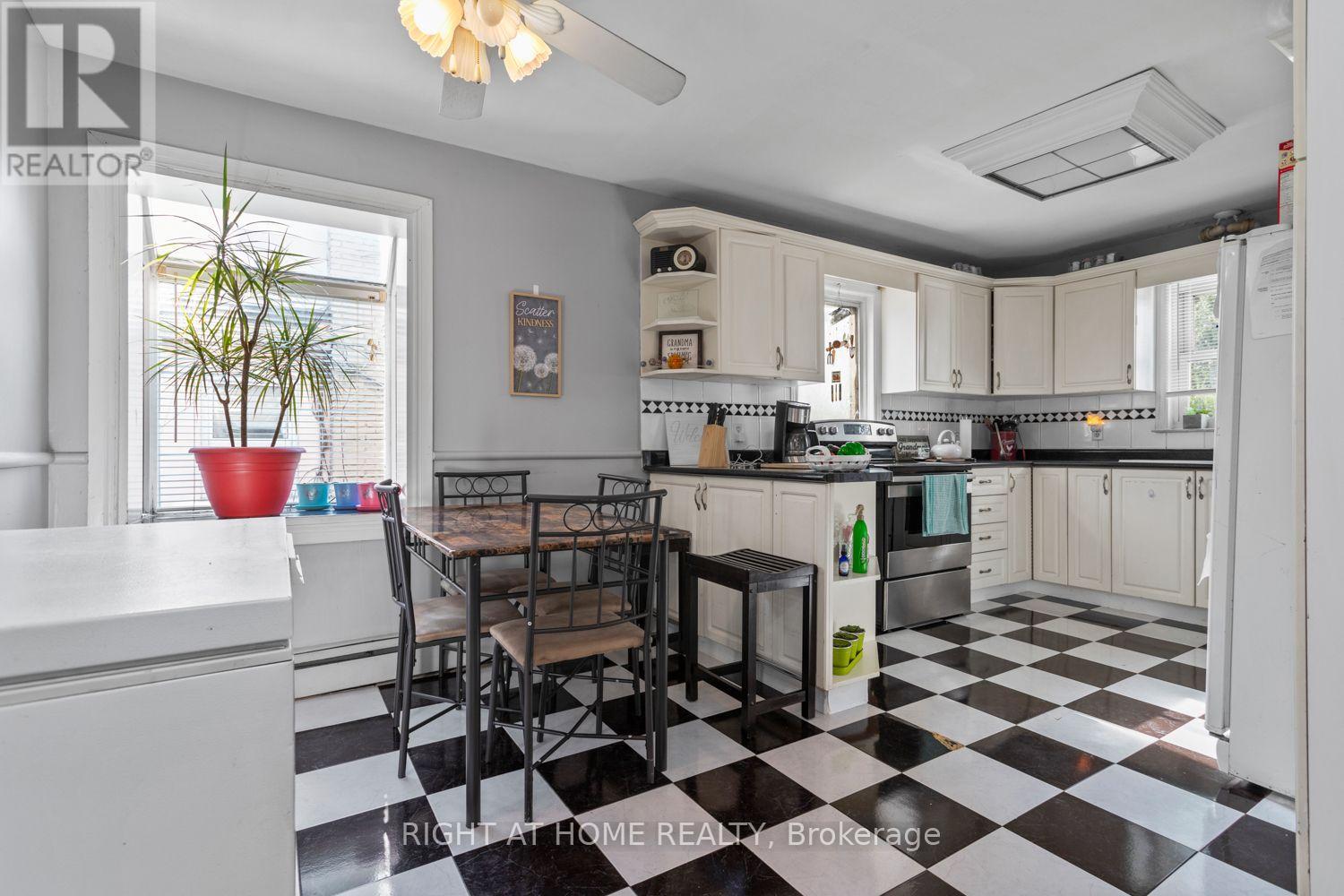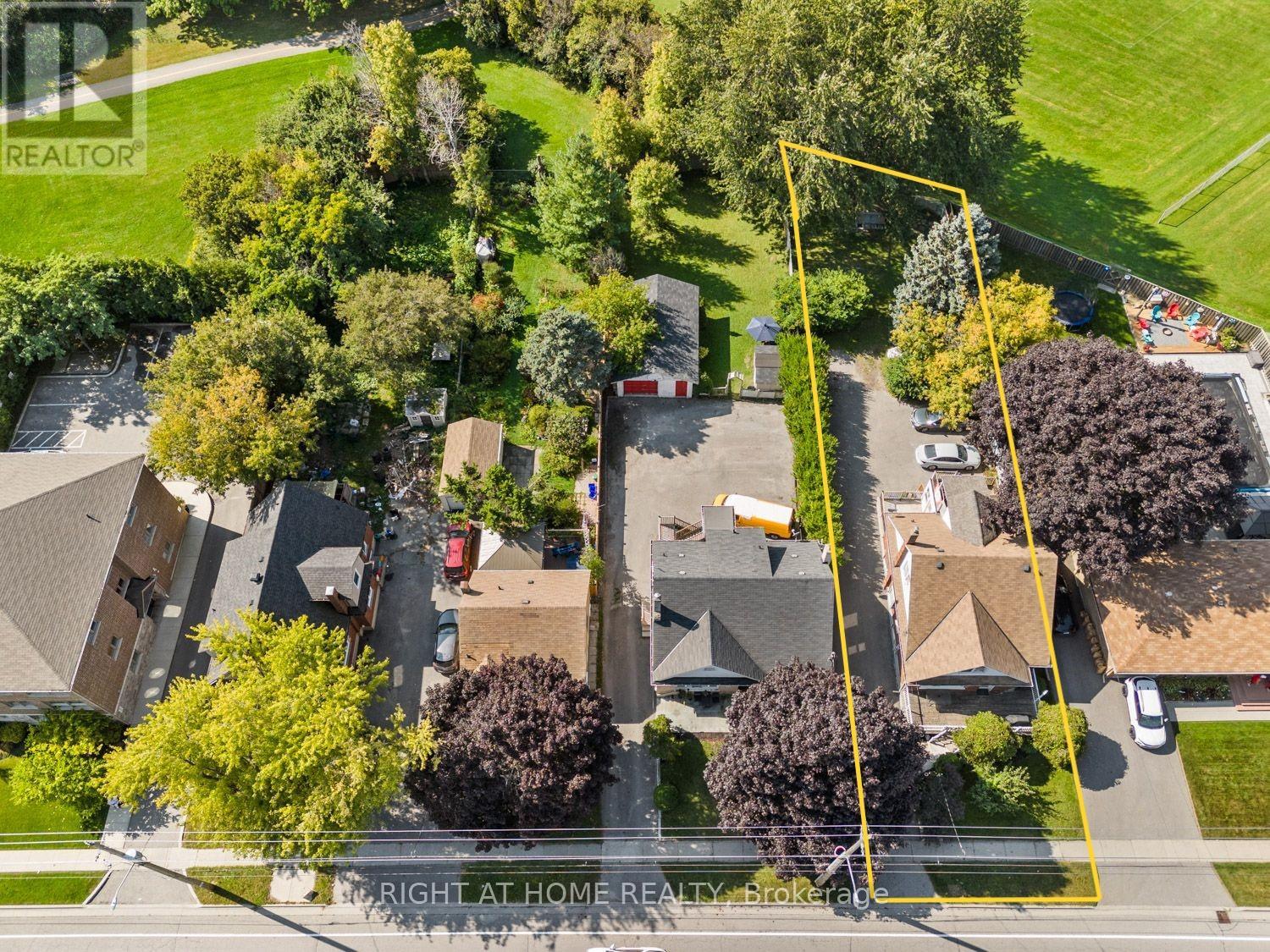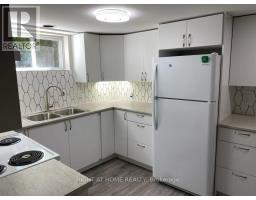1398 Simcoe Street S Oshawa, Ontario L1H 4M4
$849,000
Discover the perfect blend of enjoyment and investment opportunity with this charming 2+1 bedroom home, ideally located at 1398 Simcoe St South. Zoned R6, this property offers significant development potential, making it an excellent choice for investors and families alike. This home is not just a residence; it's a strategic investment with endless possibilities.Close to public transportation, shopping, and schools, ensuring high tenant appeal and occupancy rates. Whether you're looking to live, develop, or hold, this property checks all the boxes. Don't miss out! The neighbouring property is also for sale zoned R6. These properties can be sold together or seperate. 80 Harbour Road (Nahid Harbour Condos) currently in development across the street from property. **** EXTRAS **** split boiler heating system for heating efficiency. newly renovated basement apartment (id:50886)
Property Details
| MLS® Number | E9364460 |
| Property Type | Single Family |
| Community Name | Lakeview |
| ParkingSpaceTotal | 5 |
Building
| BathroomTotal | 3 |
| BedroomsAboveGround | 3 |
| BedroomsBelowGround | 2 |
| BedroomsTotal | 5 |
| Appliances | Dryer, Refrigerator, Stove, Washer |
| BasementFeatures | Apartment In Basement |
| BasementType | N/a |
| ExteriorFinish | Brick |
| FlooringType | Vinyl, Hardwood |
| FoundationType | Block |
| HeatingFuel | Natural Gas |
| HeatingType | Forced Air |
| StoriesTotal | 2 |
| Type | Duplex |
| UtilityWater | Municipal Water |
Land
| Acreage | No |
| Sewer | Sanitary Sewer |
| SizeDepth | 190 Ft |
| SizeFrontage | 50 Ft |
| SizeIrregular | 50 X 190 Ft |
| SizeTotalText | 50 X 190 Ft |
| ZoningDescription | R6 |
Rooms
| Level | Type | Length | Width | Dimensions |
|---|---|---|---|---|
| Lower Level | Kitchen | 2.7432 m | 3.6576 m | 2.7432 m x 3.6576 m |
| Lower Level | Living Room | 5.4864 m | 3.6576 m | 5.4864 m x 3.6576 m |
| Lower Level | Bedroom | 3.352 m | 3.352 m | 3.352 m x 3.352 m |
| Lower Level | Bedroom 2 | 3.352 m | 3.048 m | 3.352 m x 3.048 m |
| Main Level | Kitchen | 5.79 m | 2.7432 m | 5.79 m x 2.7432 m |
| Main Level | Living Room | 5.79 m | 3.9624 m | 5.79 m x 3.9624 m |
| Main Level | Primary Bedroom | 3.9624 m | 3.3528 m | 3.9624 m x 3.3528 m |
| Main Level | Bedroom | 3.3528 m | 3.048 m | 3.3528 m x 3.048 m |
| Upper Level | Bedroom | 3.048 m | 3.048 m | 3.048 m x 3.048 m |
| Upper Level | Kitchen | 2.4384 m | 3.3528 m | 2.4384 m x 3.3528 m |
| Upper Level | Living Room | 3.352 m | 3.048 m | 3.352 m x 3.048 m |
Utilities
| Cable | Installed |
| Sewer | Installed |
https://www.realtor.ca/real-estate/27457936/1398-simcoe-street-s-oshawa-lakeview-lakeview
Interested?
Contact us for more information
Ashley Siciliano
Salesperson
242 King Street E Unit 1a
Oshawa, Ontario L1H 1C7

























