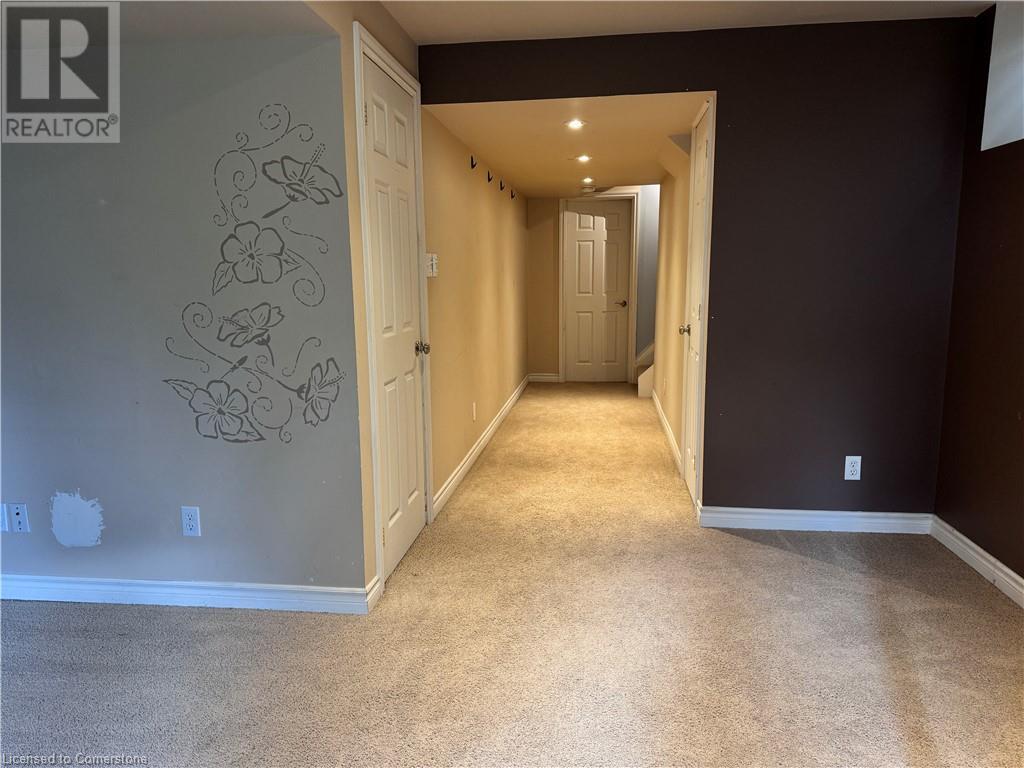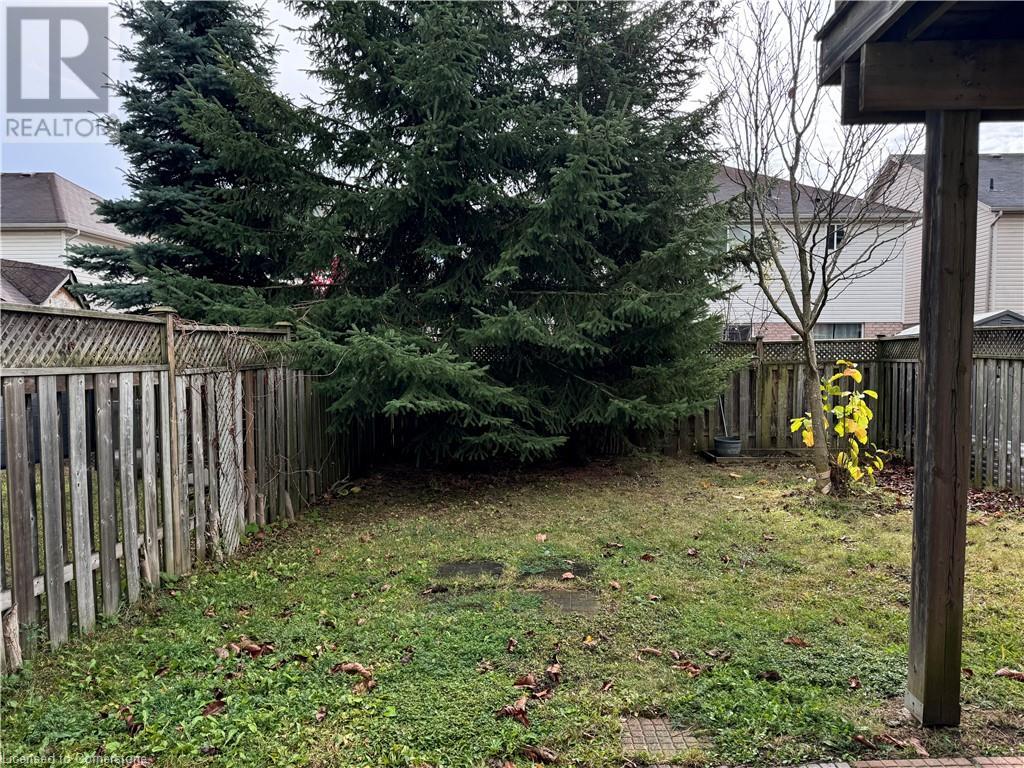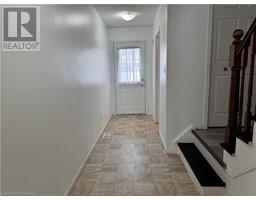213 Max Becker Drive Kitchener, Ontario N2E 4G2
$2,800 Monthly
Beautiful semi-detached home in the family-friendly Williamsburg neighbourhood, featuring three bedrooms and three bathrooms (one full and two half baths). This freshly painted, carpet-free home has brand new flooring throughout main and second floor. The living room boasts new laminate flooring and a cozy natural gas fireplace. The master bedroom offers cathedral ceilings and a spacious walk-in closet. Step out from the dining room onto nicely built deck overlooking a fully fenced yard. The finished walkout basement includes a large re room and a two-piece bath (no additional bedroom). Conveniently located near schools, shopping, gyms, trails, and parks. requirements: credit, employment letter, and two recent paystubs. Available now! (id:50886)
Property Details
| MLS® Number | 40672989 |
| Property Type | Single Family |
| AmenitiesNearBy | Park, Playground, Public Transit, Schools, Shopping |
| CommunityFeatures | School Bus |
| ParkingSpaceTotal | 2 |
Building
| BathroomTotal | 3 |
| BedroomsAboveGround | 3 |
| BedroomsTotal | 3 |
| Appliances | Dishwasher, Dryer, Stove, Water Softener, Washer, Window Coverings |
| ArchitecturalStyle | 2 Level |
| BasementDevelopment | Finished |
| BasementType | Full (finished) |
| ConstructionStyleAttachment | Semi-detached |
| CoolingType | Central Air Conditioning |
| ExteriorFinish | Aluminum Siding |
| FireProtection | Smoke Detectors |
| FireplacePresent | Yes |
| FireplaceTotal | 1 |
| FoundationType | Poured Concrete |
| HalfBathTotal | 2 |
| HeatingType | Forced Air |
| StoriesTotal | 2 |
| SizeInterior | 1885 Sqft |
| Type | House |
| UtilityWater | Municipal Water |
Parking
| Attached Garage |
Land
| AccessType | Highway Access, Highway Nearby |
| Acreage | No |
| FenceType | Fence |
| LandAmenities | Park, Playground, Public Transit, Schools, Shopping |
| Sewer | Municipal Sewage System |
| SizeDepth | 101 Ft |
| SizeFrontage | 25 Ft |
| SizeTotalText | Under 1/2 Acre |
| ZoningDescription | R6 |
Rooms
| Level | Type | Length | Width | Dimensions |
|---|---|---|---|---|
| Second Level | Den | 6'0'' x 6'0'' | ||
| Second Level | Bedroom | 9'0'' x 8'0'' | ||
| Second Level | Bedroom | 10'0'' x 10'0'' | ||
| Second Level | 4pc Bathroom | Measurements not available | ||
| Basement | Recreation Room | 18'8'' x 14'3'' | ||
| Basement | Laundry Room | Measurements not available | ||
| Basement | 2pc Bathroom | Measurements not available | ||
| Main Level | Primary Bedroom | 10'0'' x 17'0'' | ||
| Main Level | Living Room | 10'0'' x 17'0'' | ||
| Main Level | Kitchen | 9'0'' x 8'0'' | ||
| Main Level | 2pc Bathroom | Measurements not available |
https://www.realtor.ca/real-estate/27614356/213-max-becker-drive-kitchener
Interested?
Contact us for more information
Yan Li
Broker
410 Conestogo Rd.#210
Waterloo, Ontario N2L 4E2



































































