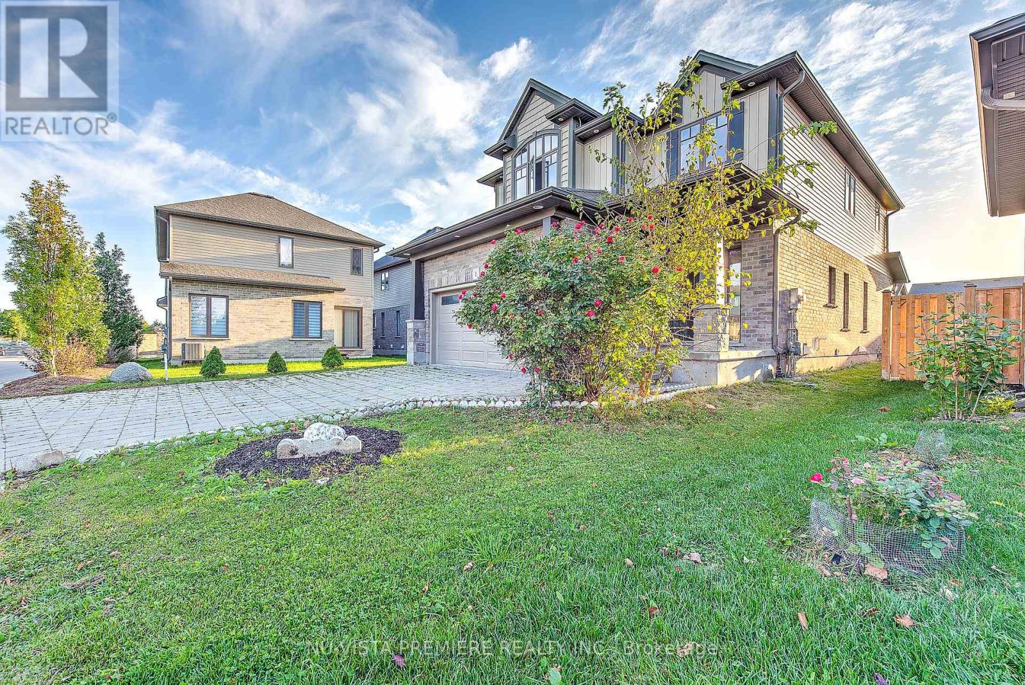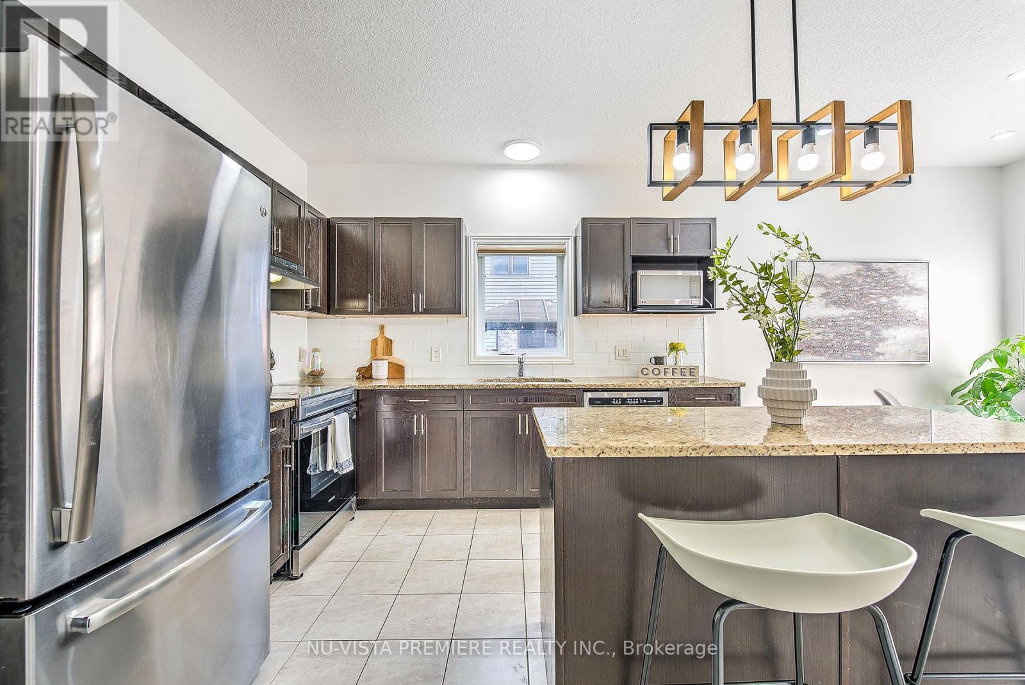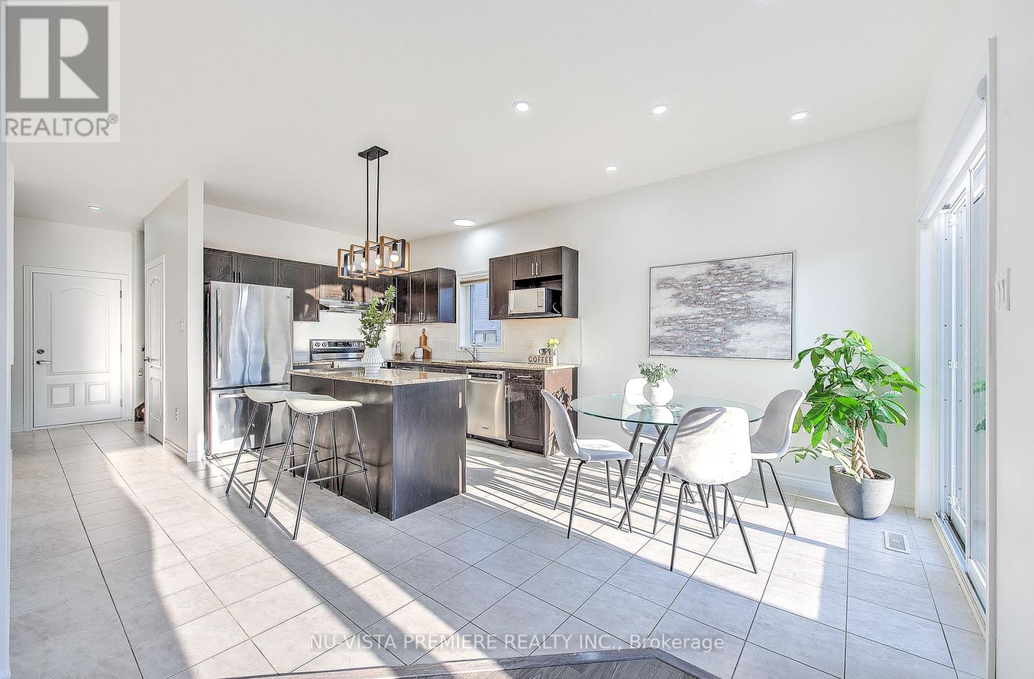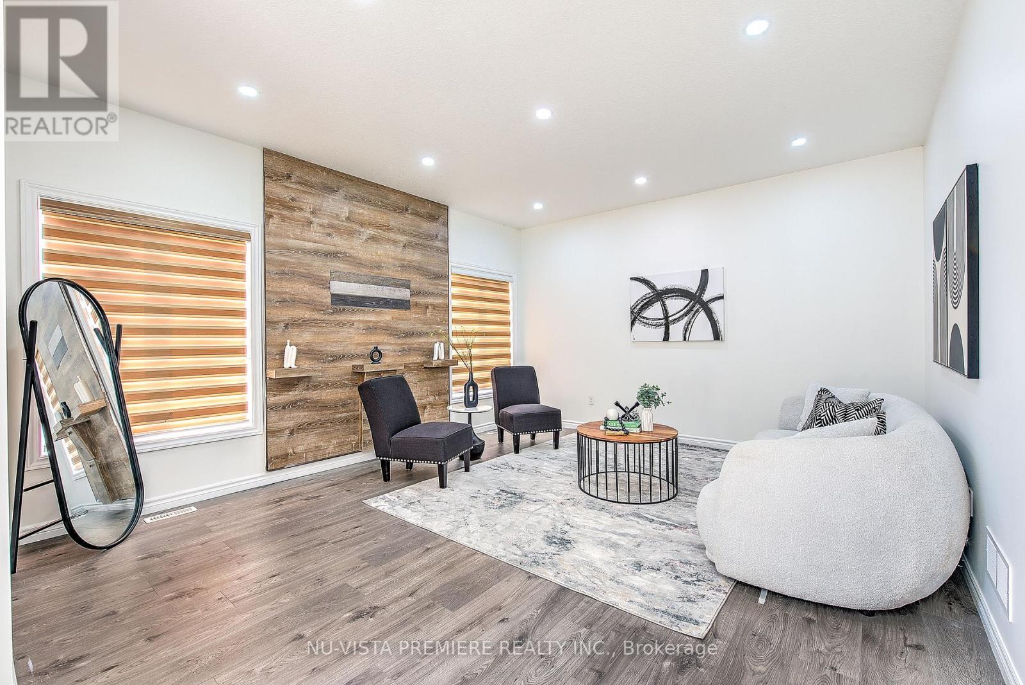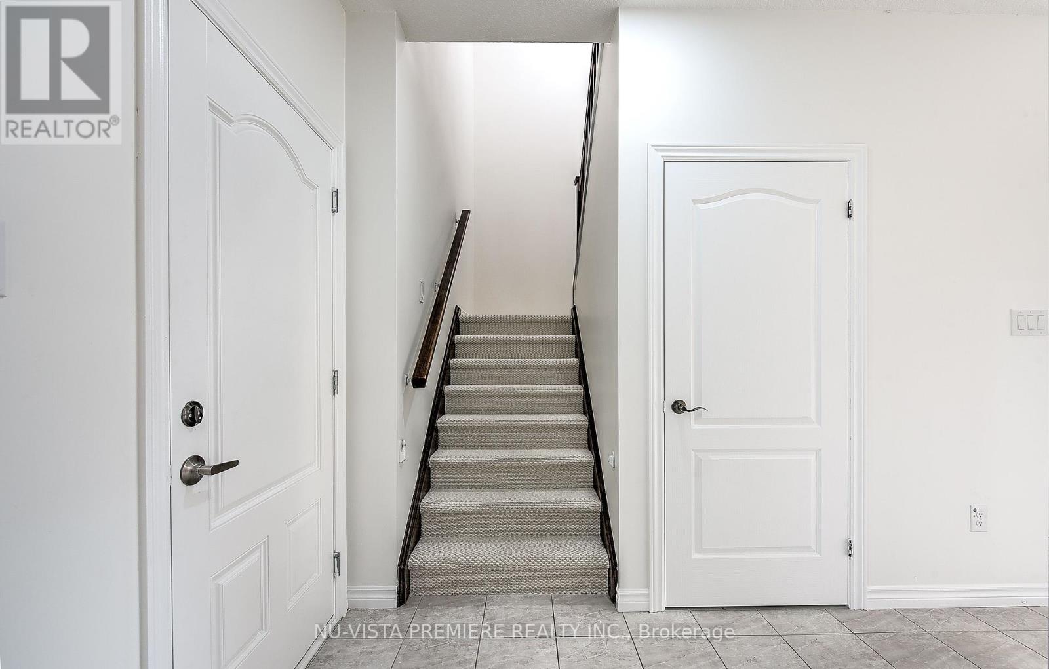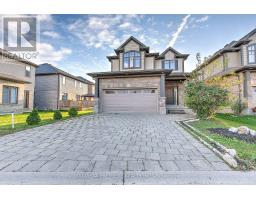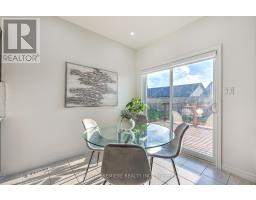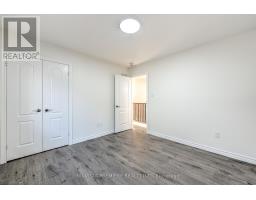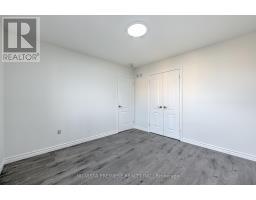1 - 486 Skyline Avenue London, Ontario N5X 0L1
$819,900Maintenance, Parcel of Tied Land
$90 Monthly
Maintenance, Parcel of Tied Land
$90 MonthlyNestled in the heart of North London, this luxury 4-bedroom, 2.5-bathroom freehold vacant detached home offers the ideal blend of style, comfort, and convenience. Just a short walk from the TOP-RATED Jack Chambers Public School, this property presents a rare opportunity for families seeking an elevated lifestyle in one of London's most desirable communities. From the moment you step into the welcoming foyer, you'll feel the grandeur and warmth this home exudes. The east-facing layout bathes the space in natural light, enhancing the inviting atmosphere. The main floor offers both a private formal dining room and a spacious family room, providing ample room for entertaining and everyday living. At the heart of the home is a stunning open-concept kitchen - a chef's dream with custom cabinetry, quartz countertops, and a large island perfect for gatherings and casual dining. The kitchen seamlessly connects to the private backyard with a deck, ideal for summer BBQs, outdoor relaxation, and play. Upstairs, you'll find four generously sized bedrooms and two additional bathrooms. The primary bedroom is a true retreat, complete with a large walk-in closet and a spa-like 4-piece ensuite, featuring a double-sink vanity and a sleek glass shower, your personal sanctuary for relaxation and rejuvenation. Adding even more potential, the home also boasts an unfinished basement, ready for your vision, whether you dream of creating a home gym, a rec room, additional living space, or anything else to suit your needs. The unbeatable location offers everything at your doorstep: walk to schools, the YMCA, library, community centre, nature trails, golf courses, parks, and a nearby bus stop. You're also just minutes from Masonville Mall and Western University, making this home the perfect fit for families, professionals, and academics alike. Don't miss the opportunity to own this exceptional home in a thriving community, schedule your private showing today before it's too late! **** EXTRAS **** New updates include: Freshly painted throughout, new flooring throughout, brand new dishwasher (id:50886)
Property Details
| MLS® Number | X10425106 |
| Property Type | Single Family |
| Community Name | North B |
| AmenitiesNearBy | Hospital, Public Transit, Park, Place Of Worship |
| EquipmentType | Water Heater |
| Features | Flat Site, Conservation/green Belt |
| ParkingSpaceTotal | 4 |
| RentalEquipmentType | Water Heater |
Building
| BathroomTotal | 3 |
| BedroomsAboveGround | 4 |
| BedroomsTotal | 4 |
| Appliances | Dishwasher, Dryer, Refrigerator, Stove, Washer |
| BasementDevelopment | Unfinished |
| BasementType | Full (unfinished) |
| ConstructionStyleAttachment | Detached |
| CoolingType | Central Air Conditioning |
| ExteriorFinish | Brick Facing, Vinyl Siding |
| FoundationType | Poured Concrete |
| HalfBathTotal | 1 |
| HeatingFuel | Natural Gas |
| HeatingType | Forced Air |
| StoriesTotal | 2 |
| SizeInterior | 1999.983 - 2499.9795 Sqft |
| Type | House |
| UtilityWater | Municipal Water |
Parking
| Attached Garage |
Land
| Acreage | No |
| LandAmenities | Hospital, Public Transit, Park, Place Of Worship |
| Sewer | Sanitary Sewer |
| SizeDepth | 106 Ft ,10 In |
| SizeFrontage | 36 Ft ,1 In |
| SizeIrregular | 36.1 X 106.9 Ft |
| SizeTotalText | 36.1 X 106.9 Ft|under 1/2 Acre |
| ZoningDescription | R6-4 |
https://www.realtor.ca/real-estate/27652375/1-486-skyline-avenue-london-north-b
Interested?
Contact us for more information
Ahmed Waqas
Salesperson
Dalbir Singh
Salesperson


