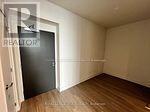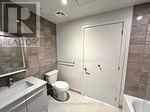5004 - 8 Cumberland Street Toronto, Ontario M4W 0B6
2 Bedroom
1 Bathroom
499.9955 - 598.9955 sqft
Central Air Conditioning
Forced Air
$2,750 Monthly
Amazing Breathtaking views on 50th floor**** 1 bedrooms Plus Den ****Beautiful floor plan**** open-concept layout****10 foot smooth ceiling****sleek kitchen equipped with high-end built-in appliances, quartz countertops, and soft-close cabinetry**** luxury lifestyle Yorkville**** steps away from the subway and the fine dining, high end shopping, Bloor & Yonge Subway Lines. (id:50886)
Property Details
| MLS® Number | C10425042 |
| Property Type | Single Family |
| Community Name | Annex |
| CommunityFeatures | Pet Restrictions |
Building
| BathroomTotal | 1 |
| BedroomsAboveGround | 1 |
| BedroomsBelowGround | 1 |
| BedroomsTotal | 2 |
| Appliances | Dishwasher, Dryer, Refrigerator, Stove, Washer, Window Coverings |
| CoolingType | Central Air Conditioning |
| ExteriorFinish | Concrete |
| HeatingFuel | Natural Gas |
| HeatingType | Forced Air |
| SizeInterior | 499.9955 - 598.9955 Sqft |
| Type | Apartment |
Land
| Acreage | No |
Rooms
| Level | Type | Length | Width | Dimensions |
|---|---|---|---|---|
| Flat | Living Room | 5.9 m | 3.2 m | 5.9 m x 3.2 m |
| Flat | Dining Room | 5.9 m | 3.2 m | 5.9 m x 3.2 m |
| Flat | Kitchen | 5.9 m | 3.2 m | 5.9 m x 3.2 m |
| Flat | Bedroom | 3.1 m | 2.9 m | 3.1 m x 2.9 m |
| Flat | Den | 3.17 m | 2.2 m | 3.17 m x 2.2 m |
https://www.realtor.ca/real-estate/27652346/5004-8-cumberland-street-toronto-annex-annex
Interested?
Contact us for more information
Max Machlah
Salesperson
Royal LePage Vision Realty
1051 Tapscott Rd #1b
Toronto, Ontario M1X 1A1
1051 Tapscott Rd #1b
Toronto, Ontario M1X 1A1























