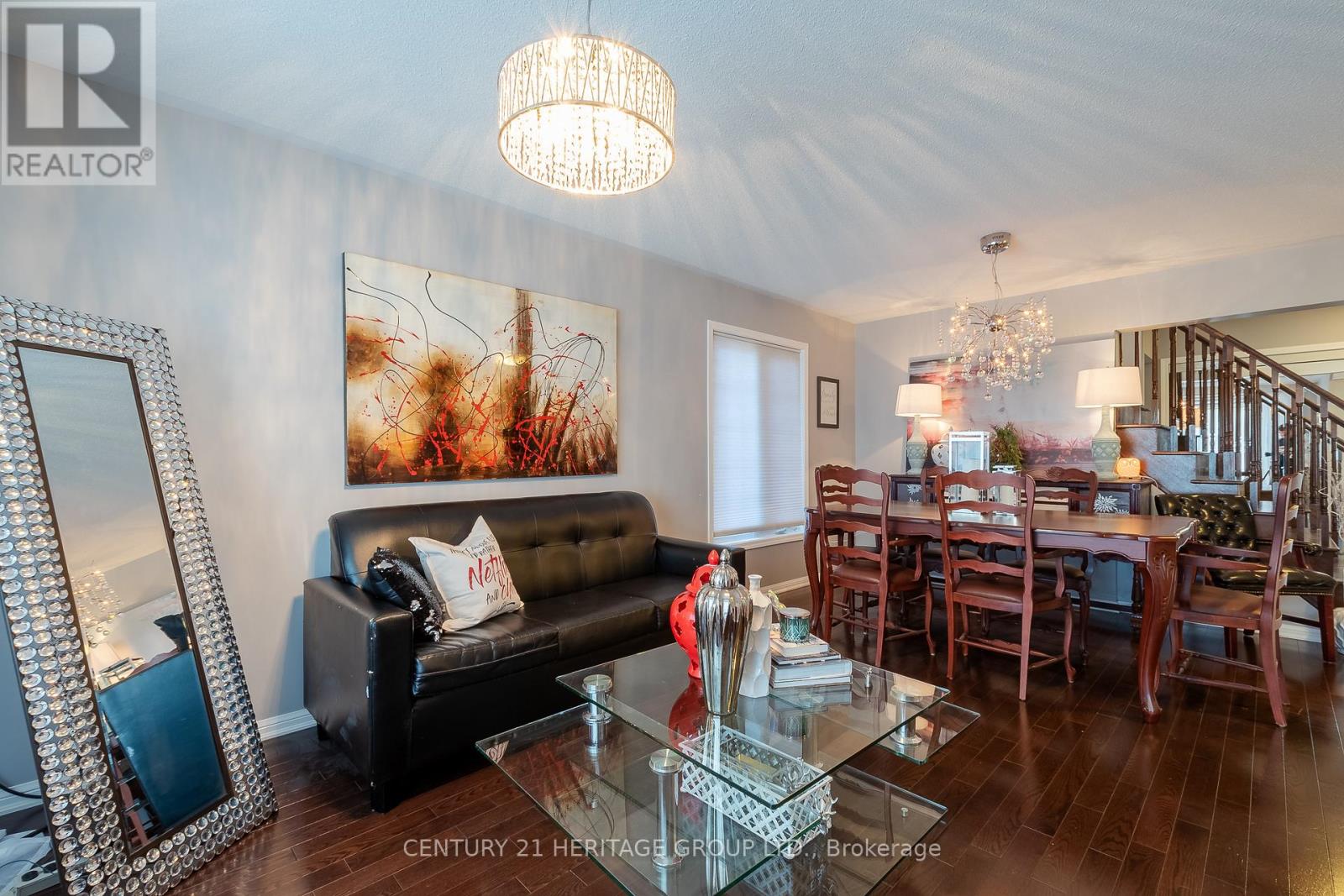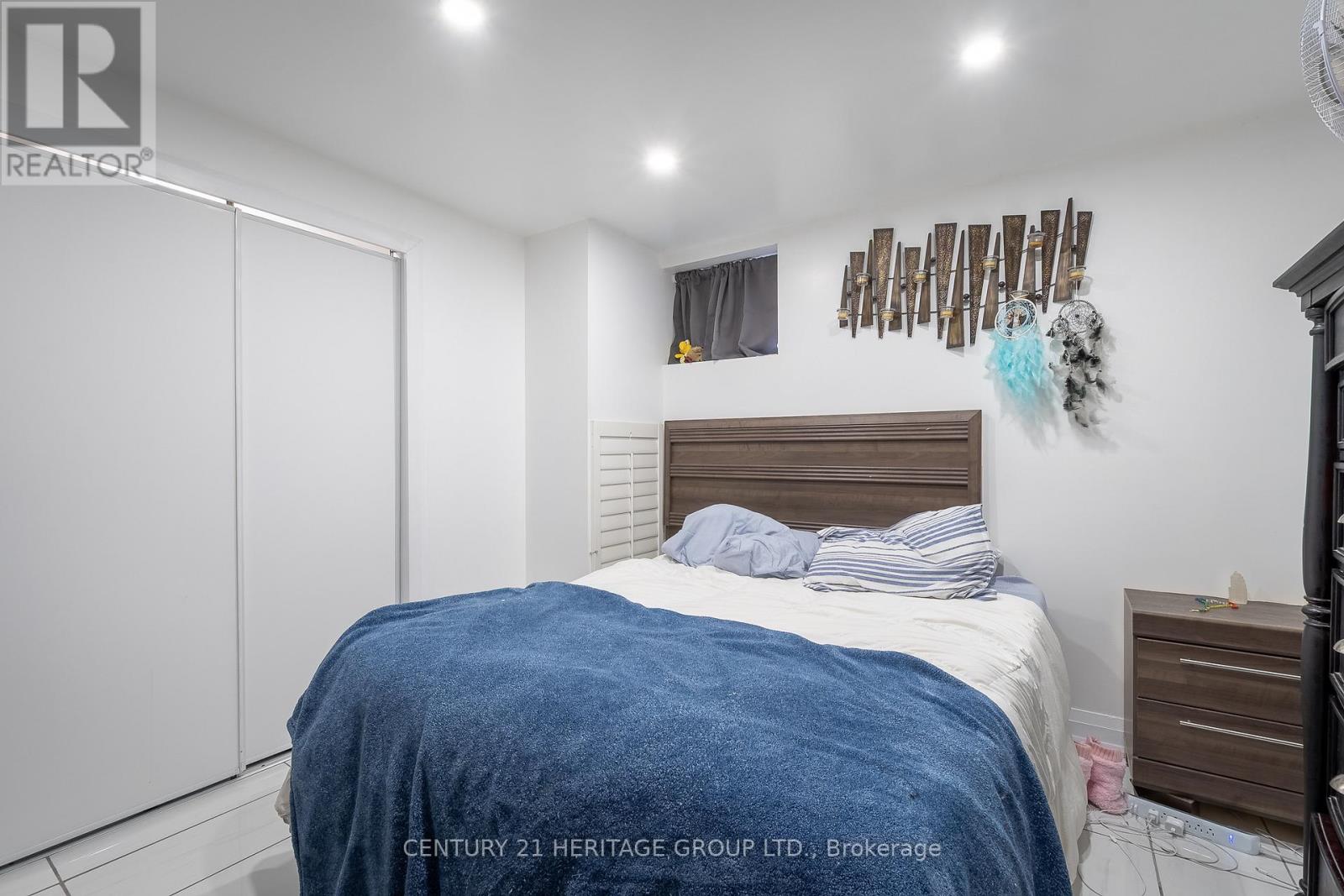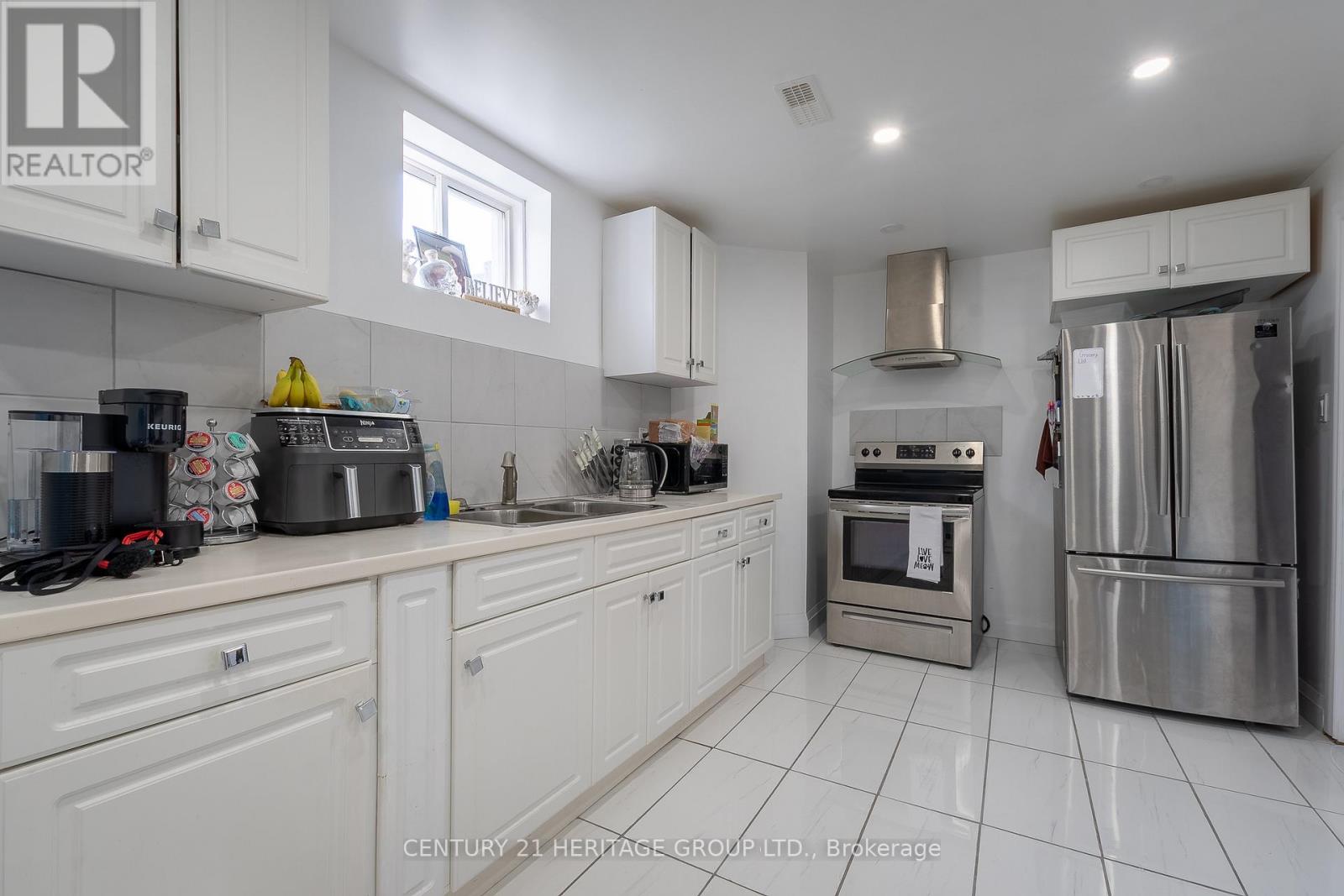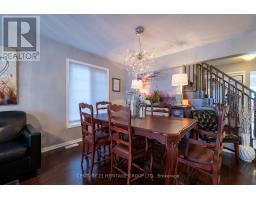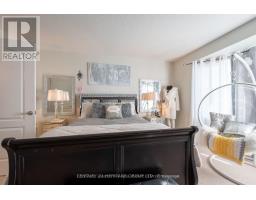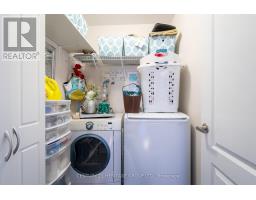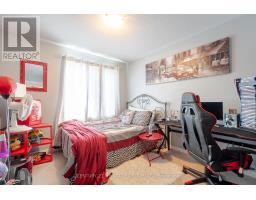255 John W. Taylor Avenue New Tecumseth, Ontario L9R 0J5
$1,065,000
Welcome to this well-maintained, stylish home in one of Alliston's most desirable neighbourhoods, close to shopping and all amenities.Walking distance to Boyne River Public School, and a fabulous park with a splash pad. 20 min. to Hwy 400 & Tanger Outlet Mall. Featuring 4 spacious bedrooms with a beautiful primary suite & 4-piece ensuite. A separate 2nd-floor laundry room adds to the convenience. The main floor is largely open-concept with a combined living and dining area. The kitchen and breakfast area overlooks the large family room and a walk-out to a fully fenced backyard. Perfect for entertaining! Convenient inside access to a two-car garage. **** EXTRAS **** The basement features a professionally finished one-bedroom apartment (tenanted) with a separate entrance, featuring gorgeous tile flooring throughout, a spacious living area, a full kitchen, a separate laundry room, and a 3-piece washroom. (id:50886)
Property Details
| MLS® Number | N9364470 |
| Property Type | Single Family |
| Community Name | Alliston |
| AmenitiesNearBy | Park, Public Transit, Schools, Place Of Worship |
| CommunityFeatures | Community Centre |
| EquipmentType | Water Heater - Gas |
| Features | Level |
| ParkingSpaceTotal | 4 |
| RentalEquipmentType | Water Heater - Gas |
| Structure | Patio(s), Porch, Shed |
Building
| BathroomTotal | 4 |
| BedroomsAboveGround | 4 |
| BedroomsBelowGround | 1 |
| BedroomsTotal | 5 |
| Appliances | Water Heater, Water Meter, Garage Door Opener Remote(s), Central Vacuum, Dishwasher, Dryer, Garage Door Opener, Refrigerator, Stove, Washer, Window Coverings |
| BasementFeatures | Apartment In Basement, Walk-up |
| BasementType | N/a |
| ConstructionStyleAttachment | Detached |
| CoolingType | Central Air Conditioning, Ventilation System |
| ExteriorFinish | Brick, Vinyl Siding |
| FireProtection | Smoke Detectors |
| FlooringType | Tile, Ceramic, Hardwood, Carpeted |
| FoundationType | Poured Concrete |
| HalfBathTotal | 1 |
| HeatingFuel | Natural Gas |
| HeatingType | Forced Air |
| StoriesTotal | 2 |
| SizeInterior | 1999.983 - 2499.9795 Sqft |
| Type | House |
| UtilityWater | Municipal Water |
Parking
| Garage |
Land
| Acreage | No |
| LandAmenities | Park, Public Transit, Schools, Place Of Worship |
| Sewer | Sanitary Sewer |
| SizeDepth | 86 Ft |
| SizeFrontage | 43 Ft |
| SizeIrregular | 43 X 86 Ft ; M/l |
| SizeTotalText | 43 X 86 Ft ; M/l|under 1/2 Acre |
| ZoningDescription | Residential |
Rooms
| Level | Type | Length | Width | Dimensions |
|---|---|---|---|---|
| Second Level | Primary Bedroom | 4.69 m | 4.01 m | 4.69 m x 4.01 m |
| Second Level | Bedroom 2 | 4.21 m | 3.47 m | 4.21 m x 3.47 m |
| Second Level | Bedroom 3 | 2.93 m | 2.93 m | 2.93 m x 2.93 m |
| Second Level | Bedroom 4 | 4.2 m | 2.96 m | 4.2 m x 2.96 m |
| Basement | Living Room | 5.36 m | 4.5 m | 5.36 m x 4.5 m |
| Basement | Kitchen | 2.8 m | 5.67 m | 2.8 m x 5.67 m |
| Basement | Bedroom | 3.32 m | 3.19 m | 3.32 m x 3.19 m |
| Main Level | Kitchen | 3.47 m | 3.03 m | 3.47 m x 3.03 m |
| Main Level | Eating Area | 3.46 m | 2.53 m | 3.46 m x 2.53 m |
| Main Level | Living Room | 3.66 m | 3.49 m | 3.66 m x 3.49 m |
| Main Level | Dining Room | 3.07 m | 3.52 m | 3.07 m x 3.52 m |
| Main Level | Family Room | 4.89 m | 4.86 m | 4.89 m x 4.86 m |
Utilities
| Cable | Installed |
| Sewer | Installed |
https://www.realtor.ca/real-estate/27457870/255-john-w-taylor-avenue-new-tecumseth-alliston-alliston
Interested?
Contact us for more information
Ingrid A.l. Mcneill
Salesperson
966 Innisfil Beach Road, 100432
Innisfil, Ontario L9S 2B5






