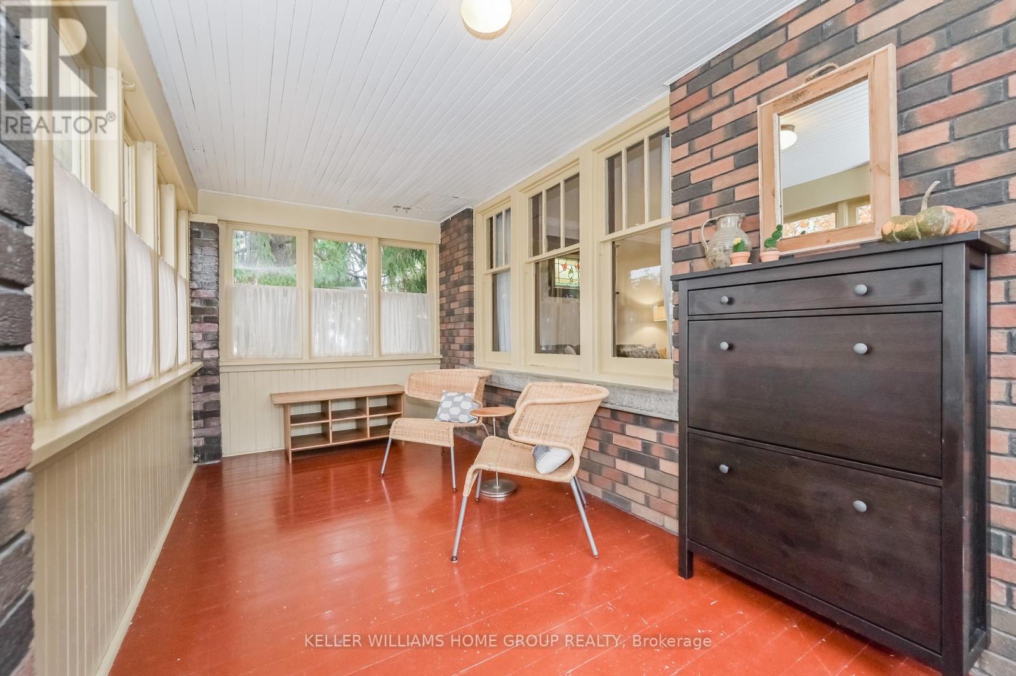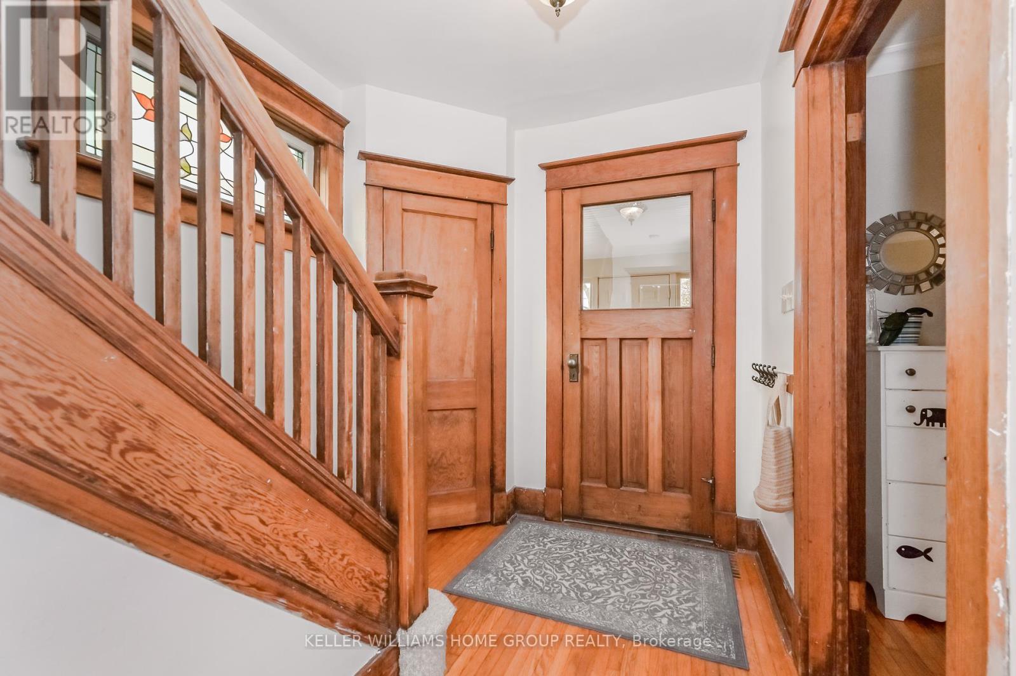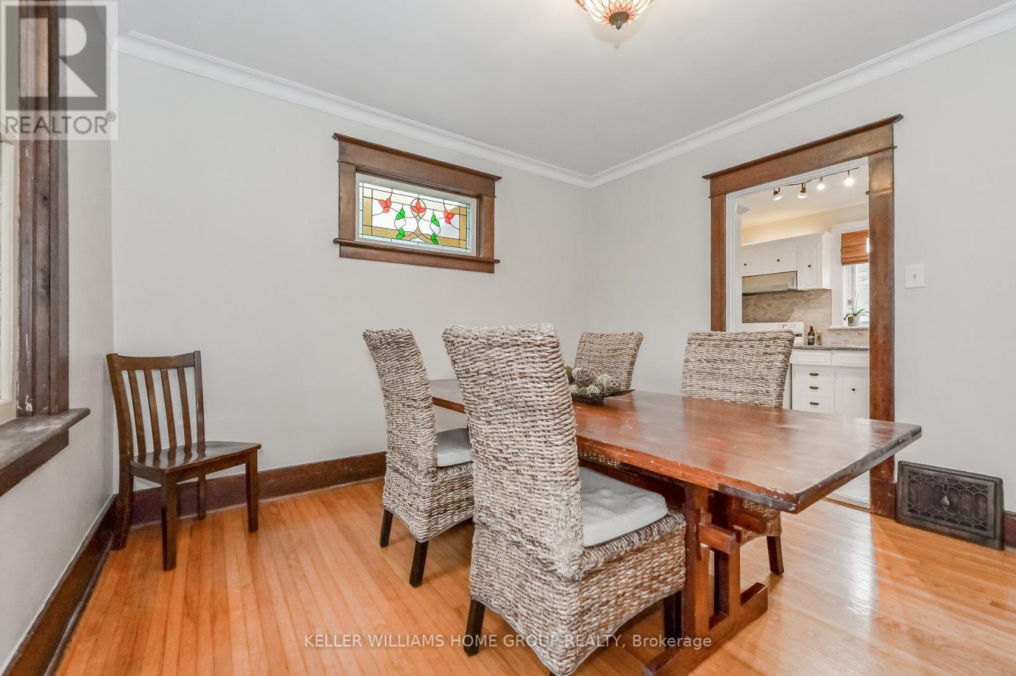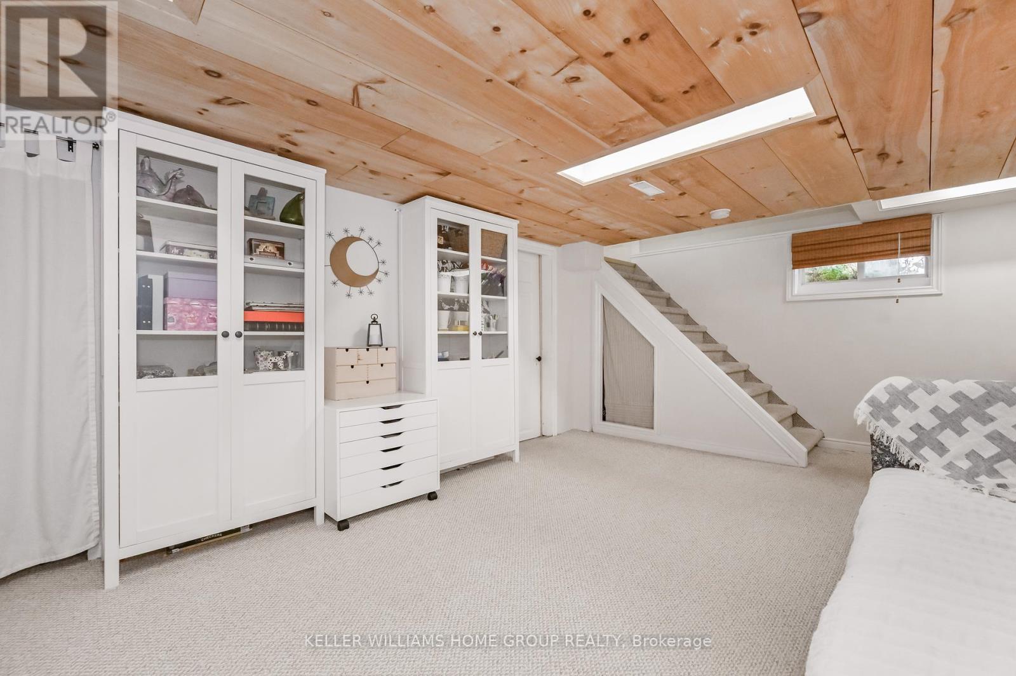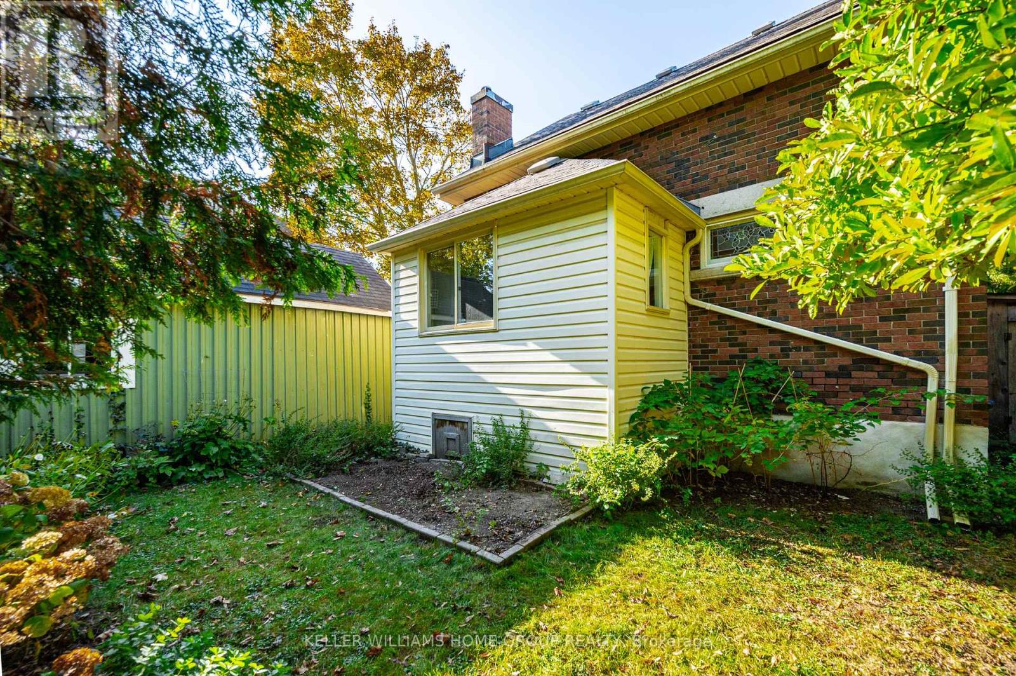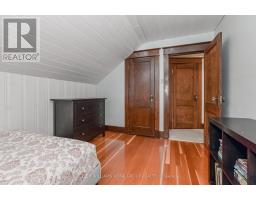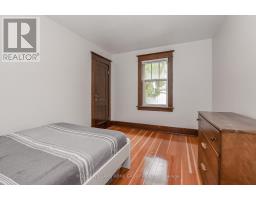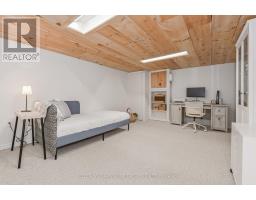250 Union Street W Centre Wellington, Ontario N1M 1V4
$699,900
Discover this charming 1.5-storey brick home, ideally located just a short walk from downtown Fergus, schools, and local amenities. Step inside through the enclosed front porch, where you can picture yourself enjoying morning coffee in a cozy, sunlit space. The main floor features an inviting formal living room and dining room, both enhanced by gleaming hardwood floors and large, bright windows. The kitchen has ceramic flooring, marble backsplash, and an adjoining main-floor office, offering flexibility for work-from-home needs. Upstairs, youll find three spacious bedrooms and a beautifully updated 4-piece bathroom. A rare find in homes of this era, the finished lower level offers a versatile rec room, a 3-piece bathroom, and an additional office space, ideal for a professional couple. For lovers of character, the home is filled with rich wood trim, original hardwood floors, and unique stained glass accents. The private backyard, featuring a brick courtyard area, is perfect for children to play or for hosting gatherings. Interlock stone driveway and parking for 3 cars. Additionally, the detached workshop, complete with hydro service, could easily be converted back into a single garage if desired. This home is sure to impressdont miss the chance to make it your own! (id:50886)
Property Details
| MLS® Number | X10406167 |
| Property Type | Single Family |
| Community Name | Fergus |
| AmenitiesNearBy | Hospital, Park, Place Of Worship |
| EquipmentType | Water Heater - Gas |
| ParkingSpaceTotal | 2 |
| RentalEquipmentType | Water Heater - Gas |
Building
| BathroomTotal | 2 |
| BedroomsAboveGround | 3 |
| BedroomsTotal | 3 |
| Appliances | Water Softener, Dryer, Refrigerator, Stove, Window Coverings |
| BasementDevelopment | Partially Finished |
| BasementFeatures | Separate Entrance |
| BasementType | N/a (partially Finished) |
| ConstructionStyleAttachment | Detached |
| CoolingType | Central Air Conditioning |
| ExteriorFinish | Brick |
| FoundationType | Poured Concrete |
| HeatingFuel | Natural Gas |
| HeatingType | Forced Air |
| StoriesTotal | 2 |
| SizeInterior | 1499.9875 - 1999.983 Sqft |
| Type | House |
| UtilityWater | Municipal Water |
Parking
| Detached Garage |
Land
| Acreage | No |
| LandAmenities | Hospital, Park, Place Of Worship |
| Sewer | Sanitary Sewer |
| SizeDepth | 70 Ft |
| SizeFrontage | 50 Ft |
| SizeIrregular | 50 X 70 Ft |
| SizeTotalText | 50 X 70 Ft |
| SurfaceWater | River/stream |
| ZoningDescription | R1 |
Rooms
| Level | Type | Length | Width | Dimensions |
|---|---|---|---|---|
| Second Level | Bathroom | Measurements not available | ||
| Second Level | Bedroom | 3.91 m | 2.74 m | 3.91 m x 2.74 m |
| Second Level | Bedroom | 3.91 m | 2.84 m | 3.91 m x 2.84 m |
| Second Level | Bedroom | 4.04 m | 2.82 m | 4.04 m x 2.82 m |
| Basement | Bathroom | Measurements not available | ||
| Basement | Recreational, Games Room | 6.3 m | 3.66 m | 6.3 m x 3.66 m |
| Main Level | Dining Room | 3.56 m | 3.73 m | 3.56 m x 3.73 m |
| Main Level | Foyer | 2.21 m | 3.56 m | 2.21 m x 3.56 m |
| Main Level | Kitchen | 2.84 m | 4.14 m | 2.84 m x 4.14 m |
| Main Level | Living Room | 4.19 m | 3.94 m | 4.19 m x 3.94 m |
| Main Level | Office | 3.48 m | 1.85 m | 3.48 m x 1.85 m |
| Main Level | Sunroom | 6.5 m | 2.26 m | 6.5 m x 2.26 m |
https://www.realtor.ca/real-estate/27614205/250-union-street-w-centre-wellington-fergus-fergus
Interested?
Contact us for more information
Paul Fitzpatrick
Broker of Record
5 Edinburgh Rd S Unit 1-B
Guelph, Ontario N1H 5N8



