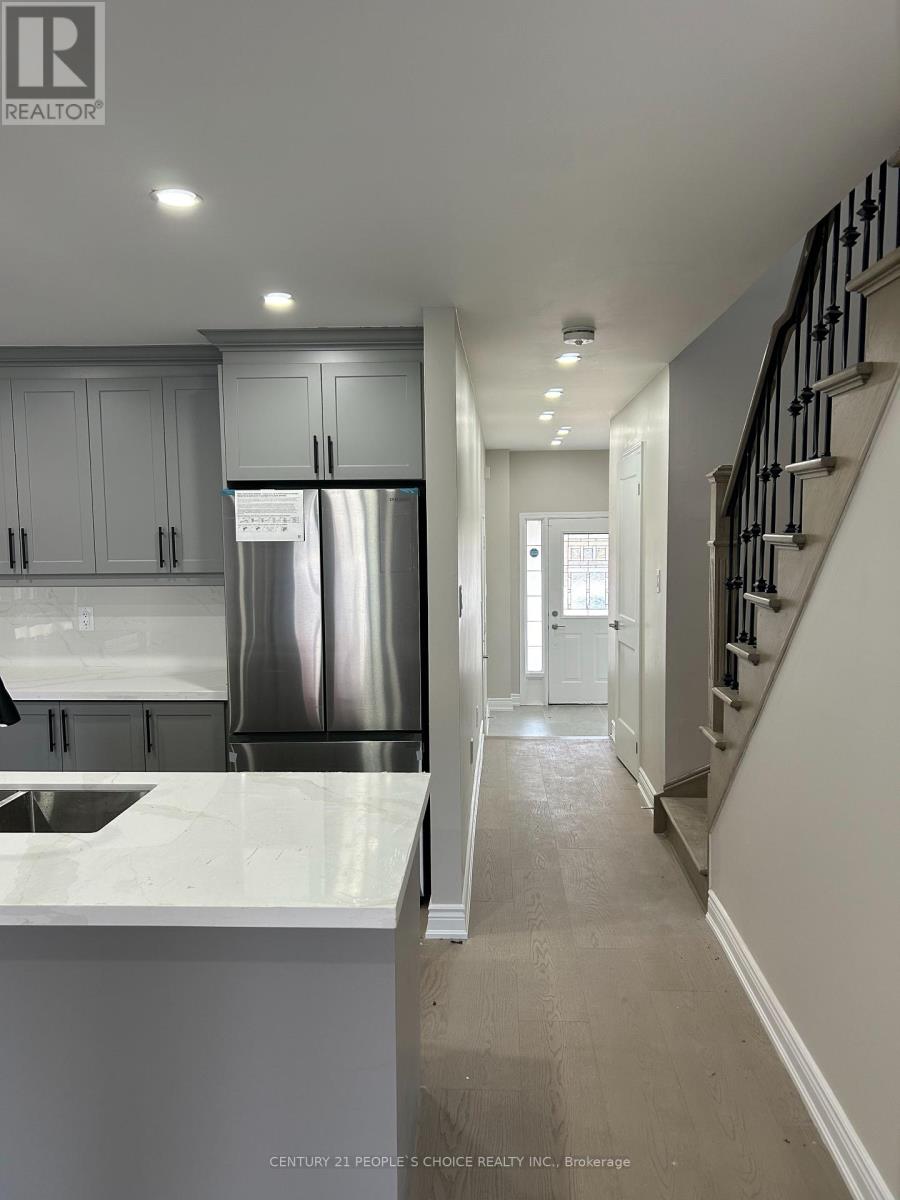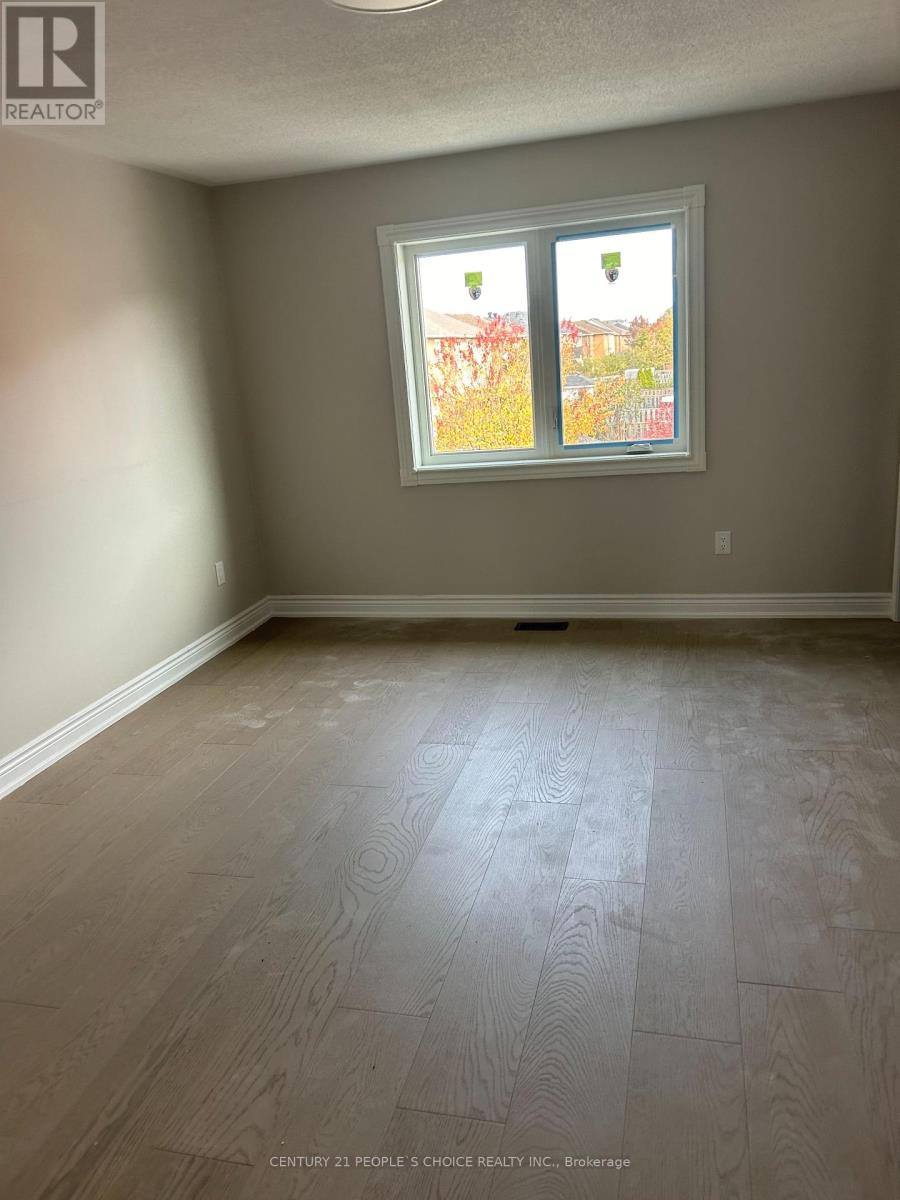Main - 569 Willmott Crescent Milton, Ontario L9T 6E8
$3,200 Monthly
his stunning 3 bed + den, 3 bathroom newly renovated home offers the perfect blend of modern style and comfort. This beautifully maintained property features an open-concept main floor, gorgeous flooring, newly installed large windows bringing in an abundance of natural light. Elegant Kitchen features brand new stainless steel appliances, kitchen island with quartz countertops and under-mount sink, perfect for entertaining and family gatherings. Upstairs features spacious primary suite with a walk-in closet and a luxurious ensuite. Additionally, there are two well-sized bedrooms, with ample closet space and a den perfect for office or rec activity **** EXTRAS **** Situated close to excellent schools, parks, shopping, major highways and public transit, this home is perfect for single family or professionals looking for a convenient lifestyle in a vibrant community. (id:50886)
Property Details
| MLS® Number | W10406066 |
| Property Type | Single Family |
| Community Name | Clarke |
| AmenitiesNearBy | Park, Public Transit |
| CommunityFeatures | Community Centre |
| ParkingSpaceTotal | 2 |
Building
| BathroomTotal | 2 |
| BedroomsAboveGround | 3 |
| BedroomsTotal | 3 |
| ConstructionStyleAttachment | Semi-detached |
| CoolingType | Central Air Conditioning |
| ExteriorFinish | Brick Facing |
| FlooringType | Ceramic |
| FoundationType | Concrete |
| HalfBathTotal | 1 |
| HeatingFuel | Natural Gas |
| HeatingType | Forced Air |
| StoriesTotal | 2 |
| SizeInterior | 1499.9875 - 1999.983 Sqft |
| Type | House |
| UtilityWater | Municipal Water |
Parking
| Garage |
Land
| Acreage | No |
| FenceType | Fenced Yard |
| LandAmenities | Park, Public Transit |
| Sewer | Sanitary Sewer |
Rooms
| Level | Type | Length | Width | Dimensions |
|---|---|---|---|---|
| Second Level | Primary Bedroom | 4.59 m | 3.46 m | 4.59 m x 3.46 m |
| Second Level | Bedroom 2 | 4.25 m | 2.67 m | 4.25 m x 2.67 m |
| Second Level | Bedroom 3 | 4.28 m | 2.38 m | 4.28 m x 2.38 m |
| Second Level | Den | 2.44 m | 1.88 m | 2.44 m x 1.88 m |
| Main Level | Living Room | 5.16 m | 3.2 m | 5.16 m x 3.2 m |
| Main Level | Dining Room | 4.11 m | 2.99 m | 4.11 m x 2.99 m |
| Main Level | Kitchen | 4.11 m | 3.75 m | 4.11 m x 3.75 m |
https://www.realtor.ca/real-estate/27614027/main-569-willmott-crescent-milton-clarke-clarke
Interested?
Contact us for more information
Muhammad Shahzad Khan
Salesperson
1780 Albion Road Unit 2 & 3
Toronto, Ontario M9V 1C1

























