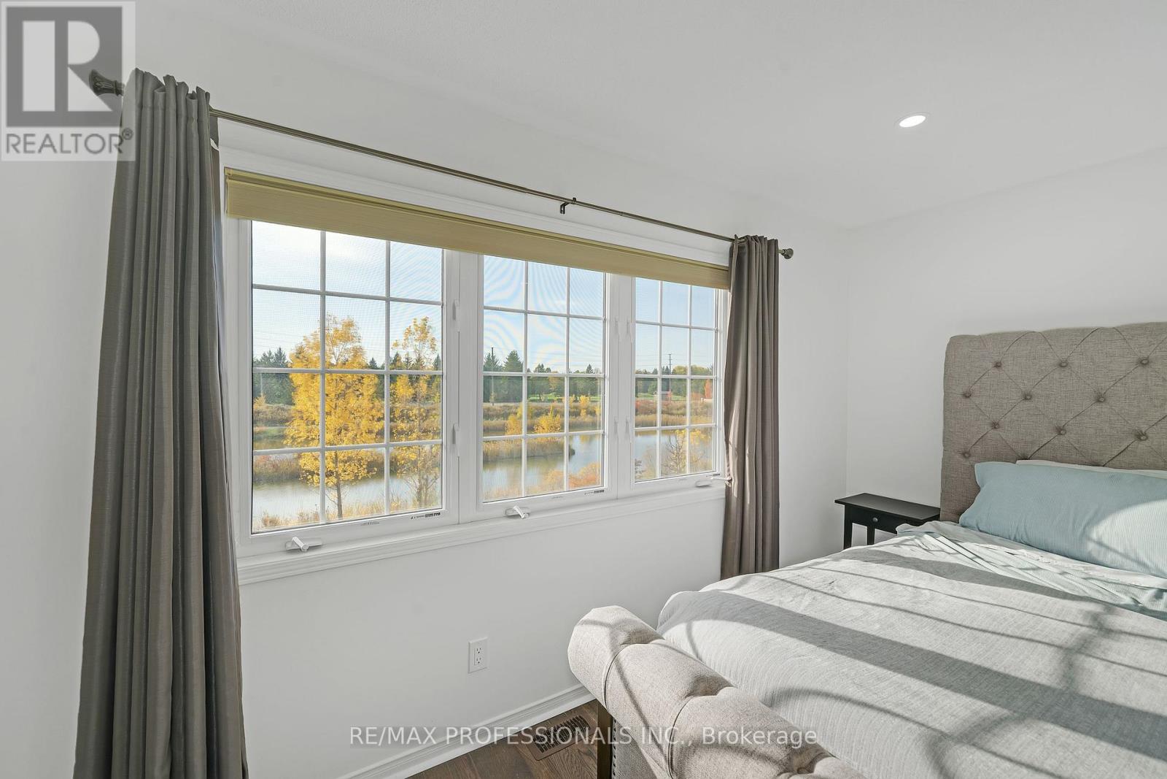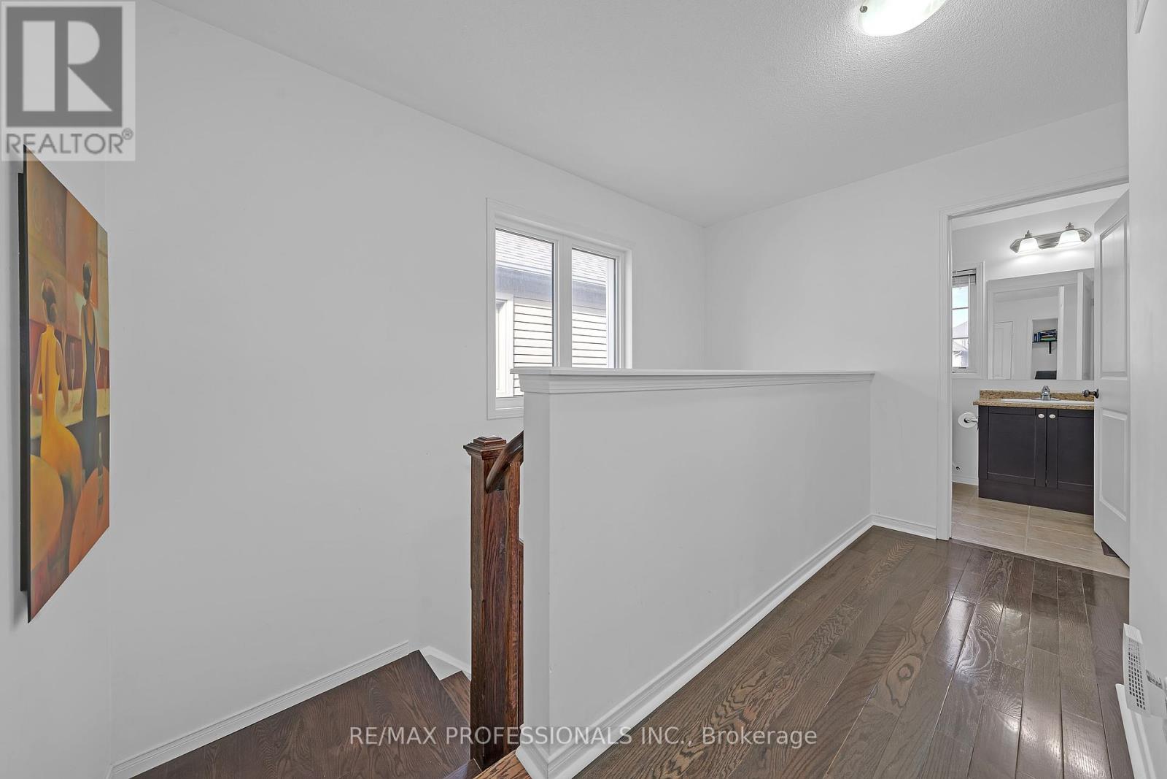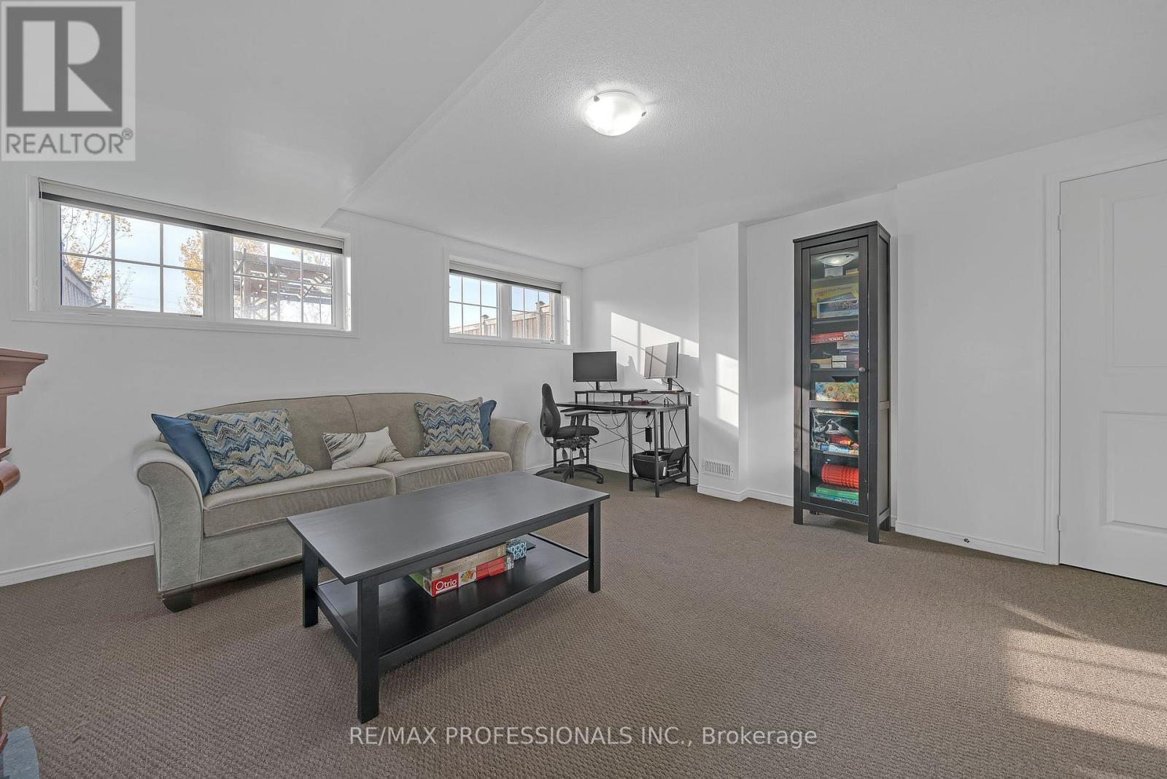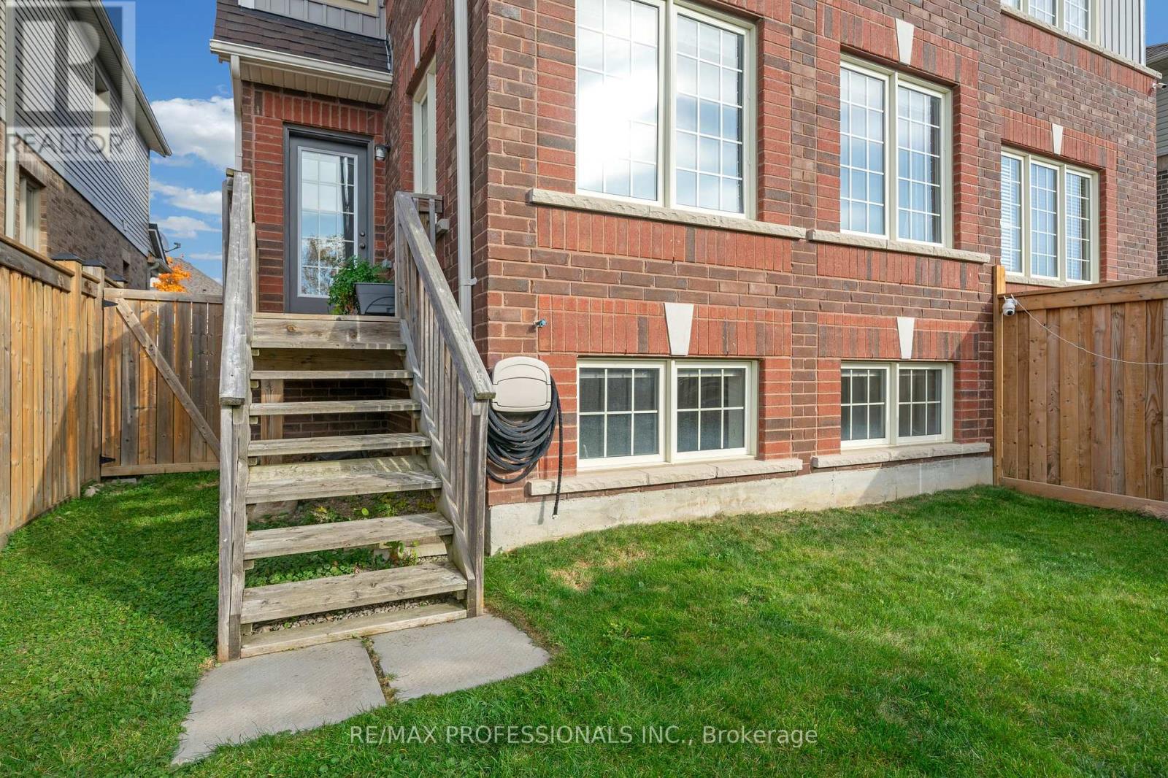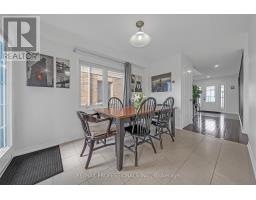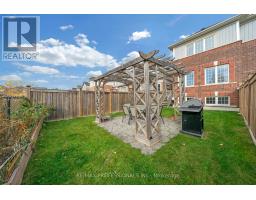22 Hoard Avenue S New Tecumseth, Ontario L9R 0M4
$799,999
Welcome to the Treetops Community! Beautiful Bright and Sunny home overlooking Pond. New Hardwood floors throughout (2022 or newer). Large kitchen with Open Concept living and dining area for cooking and hosting enthusiasts. Enjoy Fabulous Pond views from primary bedroom with Walk-in closet and ensuite bath. Laundry conveniently located on 2nd floor. Enjoy the outdoors with Pergola and Flagstone patio for BBQ'ing/Entertaining. Finished basement with 4 piece bathroom and spacious rec room and abundant sunlight through two large basement windows. Short walk to Treetop's Park and short drive to shopping and restaurants. Multiple golf courses nearby to enjoy. **** EXTRAS **** Stainless Steel Appliances and Breakfast bar. Main Floor Garage Access. (id:50886)
Property Details
| MLS® Number | N10406124 |
| Property Type | Single Family |
| Community Name | Alliston |
| ParkingSpaceTotal | 3 |
Building
| BathroomTotal | 4 |
| BedroomsAboveGround | 3 |
| BedroomsTotal | 3 |
| Amenities | Fireplace(s) |
| Appliances | Garage Door Opener Remote(s), Dishwasher, Dryer, Freezer, Microwave, Oven, Refrigerator, Stove, Washer |
| BasementDevelopment | Finished |
| BasementType | N/a (finished) |
| ConstructionStyleAttachment | Semi-detached |
| CoolingType | Central Air Conditioning |
| ExteriorFinish | Brick, Vinyl Siding |
| FireplacePresent | Yes |
| FoundationType | Poured Concrete |
| HalfBathTotal | 1 |
| HeatingFuel | Natural Gas |
| HeatingType | Forced Air |
| StoriesTotal | 2 |
| SizeInterior | 1499.9875 - 1999.983 Sqft |
| Type | House |
| UtilityWater | Municipal Water |
Parking
| Attached Garage |
Land
| Acreage | No |
| Sewer | Sanitary Sewer |
| SizeDepth | 109 Ft ,10 In |
| SizeFrontage | 24 Ft ,7 In |
| SizeIrregular | 24.6 X 109.9 Ft |
| SizeTotalText | 24.6 X 109.9 Ft |
Rooms
| Level | Type | Length | Width | Dimensions |
|---|---|---|---|---|
| Second Level | Primary Bedroom | 4.5 m | 3.96 m | 4.5 m x 3.96 m |
| Second Level | Bedroom 2 | 3.05 m | 3.05 m | 3.05 m x 3.05 m |
| Second Level | Bedroom 3 | 3.05 m | 3.35 m | 3.05 m x 3.35 m |
| Basement | Recreational, Games Room | 4.34 m | 4.57 m | 4.34 m x 4.57 m |
| Main Level | Kitchen | 3.05 m | 3.1 m | 3.05 m x 3.1 m |
| Main Level | Dining Room | 2.74 m | 3.66 m | 2.74 m x 3.66 m |
| Main Level | Living Room | 4.39 m | 3.51 m | 4.39 m x 3.51 m |
https://www.realtor.ca/real-estate/27614000/22-hoard-avenue-s-new-tecumseth-alliston-alliston
Interested?
Contact us for more information
Jonathan Bradshaw
Salesperson
4242 Dundas St W Unit 9
Toronto, Ontario M8X 1Y6

