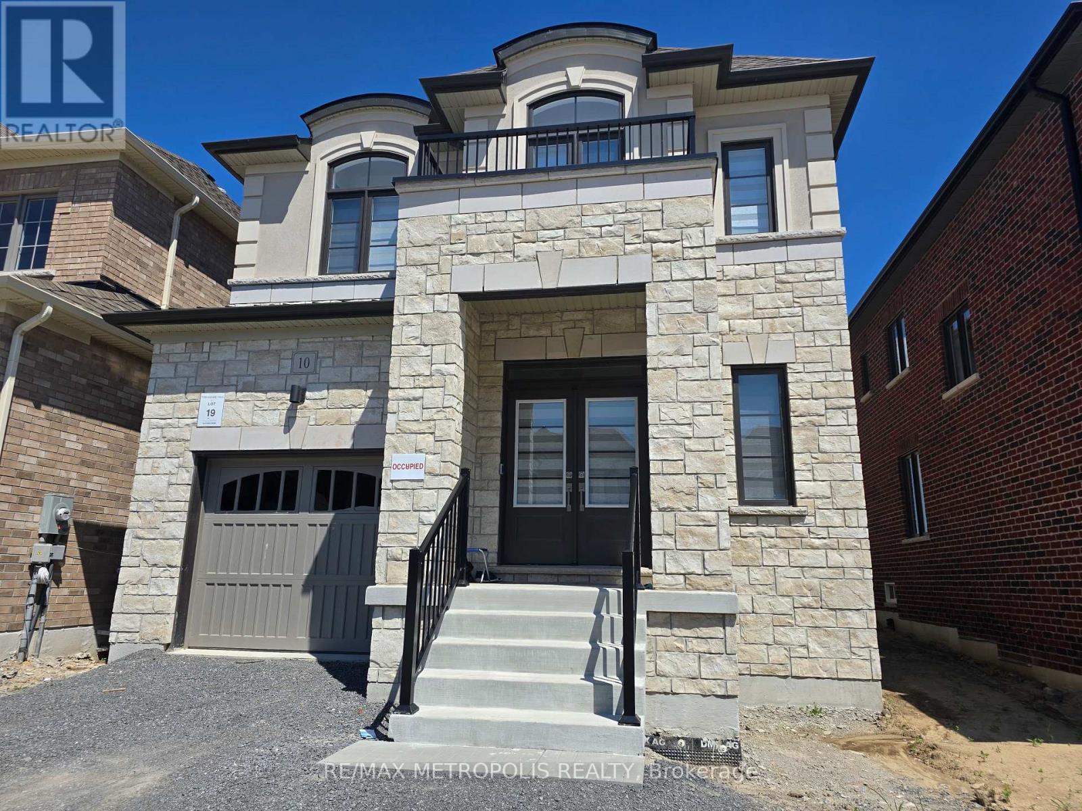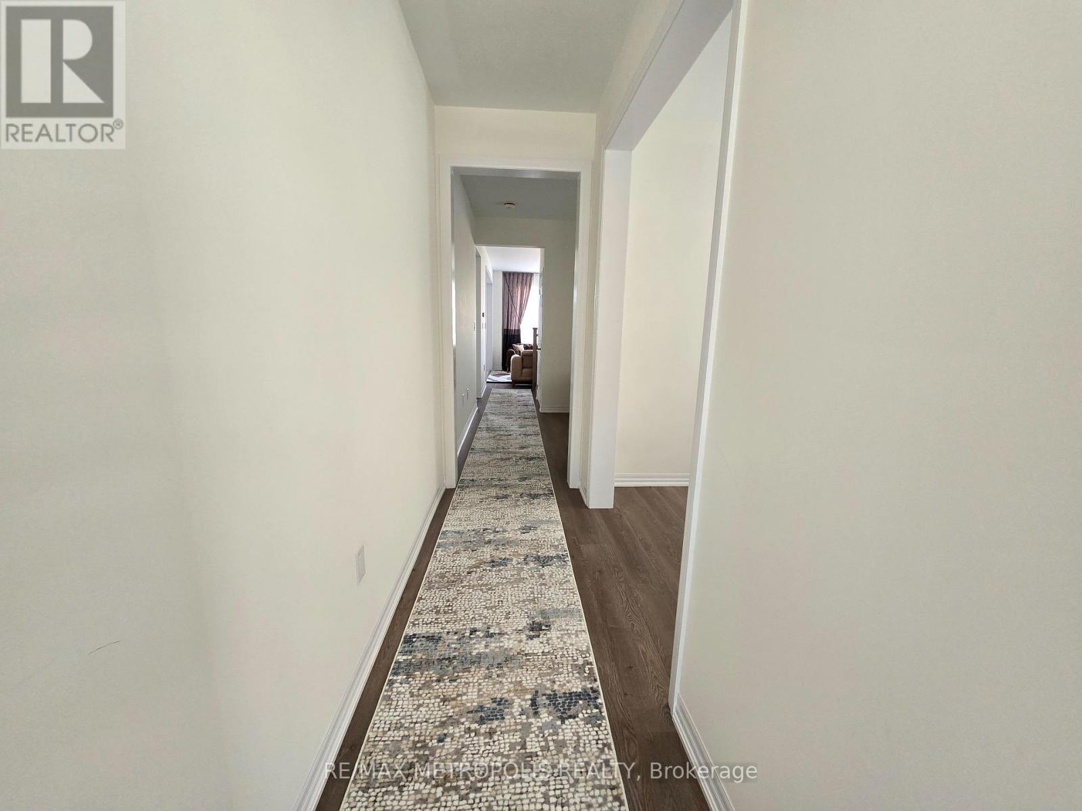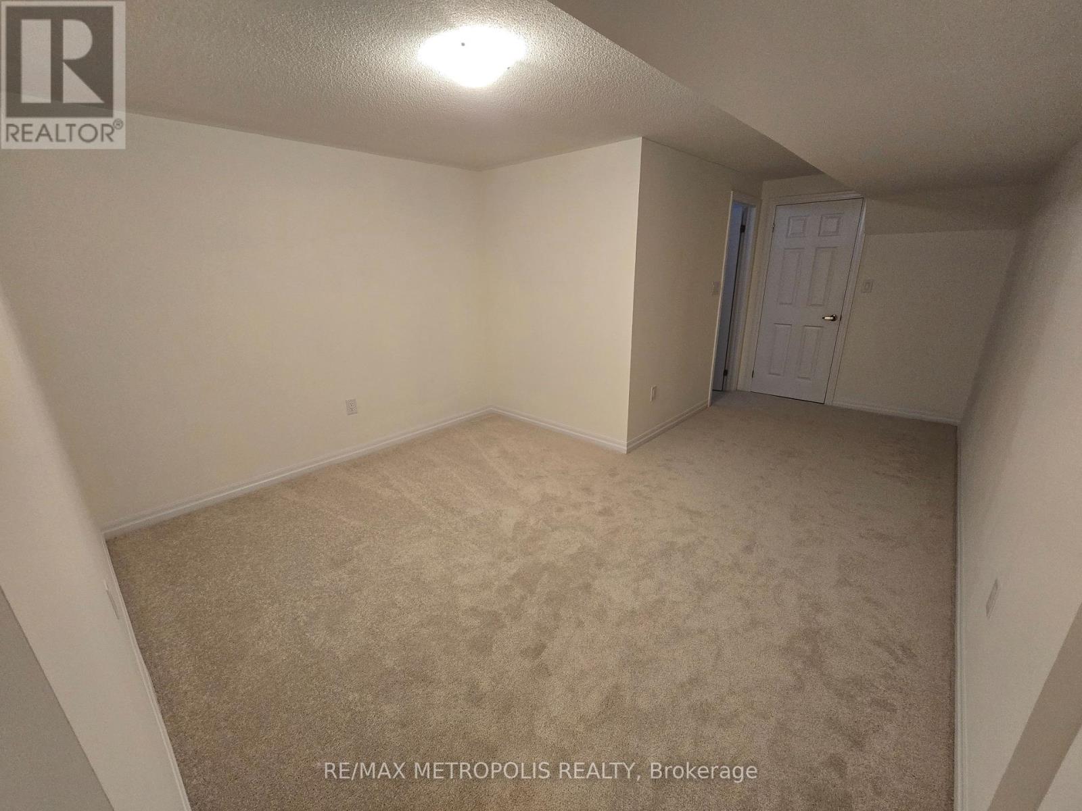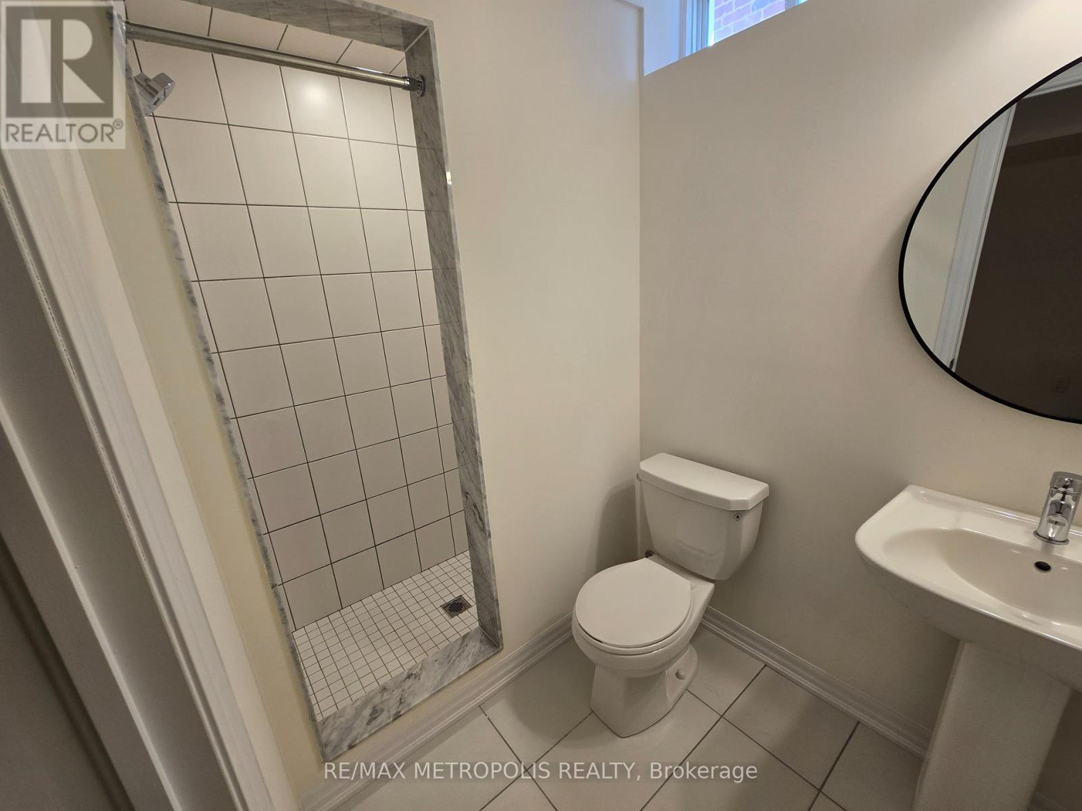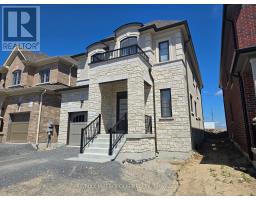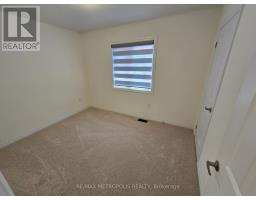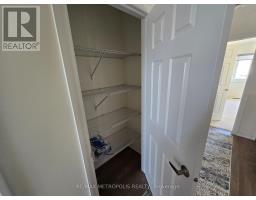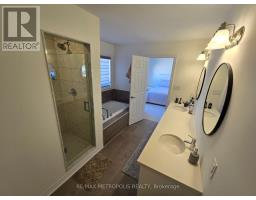10 Ed Ewert Avenue Clarington, Ontario L1B 1G9
$999,000
Come and start your new journey with this beautiful Home in one of the best community in New Castle. This Home comes with 4 good size bedrooms and 3.5 bathrooms. Souring 10 FEET Ceiling on the main floor comes with Den/Office, Dining room , Spacious family room with cozy fireplace , Breakfast and Kitchen with quartz countertop and breakfast island. 2nd level having 4 bedrooms and 2 full bathrooms and Laundry room. All rooms having big windows for naturals lights. Basement is finished and having separate entrance with full bathroom and perfect for get together with your loved ones. This location is minutes from 401 and 115/35 Hwy and Hwy 2. Minutes from Shopping, restaurant's, dining and grocery. Enjoy your perfect summer waterfront trails, pebble beach and samuel wilmot nature preserve. 60 min approx from Toronto , 15 min to Oshawa, 8 min to Bowmansville. Don't miss this charming beauty. **** EXTRAS **** All electric light fixtures and Appliances - S/S Stove , S/S Refrigerator , S/S Dishwasher , Washer & Dryer . All Window Coverings (ZEBRA BLINDS) . Wooden Fence (id:50886)
Property Details
| MLS® Number | E10406054 |
| Property Type | Single Family |
| Community Name | Newcastle |
| AmenitiesNearBy | Park, Schools |
| EquipmentType | Water Heater - Gas |
| Features | Conservation/green Belt |
| ParkingSpaceTotal | 3 |
| RentalEquipmentType | Water Heater - Gas |
| ViewType | View |
Building
| BathroomTotal | 4 |
| BedroomsAboveGround | 4 |
| BedroomsTotal | 4 |
| BasementDevelopment | Finished |
| BasementFeatures | Walk Out |
| BasementType | N/a (finished) |
| ConstructionStyleAttachment | Detached |
| CoolingType | Central Air Conditioning |
| ExteriorFinish | Stucco, Stone |
| FireProtection | Alarm System, Smoke Detectors |
| FireplacePresent | Yes |
| FlooringType | Hardwood, Ceramic, Carpeted |
| FoundationType | Block |
| HalfBathTotal | 1 |
| HeatingFuel | Natural Gas |
| HeatingType | Forced Air |
| StoriesTotal | 2 |
| Type | House |
| UtilityWater | Municipal Water |
Parking
| Attached Garage |
Land
| Acreage | No |
| LandAmenities | Park, Schools |
| Sewer | Sanitary Sewer |
| SizeDepth | 104 Ft ,3 In |
| SizeFrontage | 32 Ft ,10 In |
| SizeIrregular | 32.84 X 104.26 Ft |
| SizeTotalText | 32.84 X 104.26 Ft|under 1/2 Acre |
Rooms
| Level | Type | Length | Width | Dimensions |
|---|---|---|---|---|
| Second Level | Primary Bedroom | 3.9 m | 4.02 m | 3.9 m x 4.02 m |
| Second Level | Bedroom 2 | 2.74 m | 3.47 m | 2.74 m x 3.47 m |
| Second Level | Bedroom 3 | 3.9 m | 3.65 m | 3.9 m x 3.65 m |
| Second Level | Bedroom 4 | 3.59 m | 4.11 m | 3.59 m x 4.11 m |
| Second Level | Laundry Room | Measurements not available | ||
| Lower Level | Recreational, Games Room | Measurements not available | ||
| Main Level | Dining Room | 4.02 m | 3.04 m | 4.02 m x 3.04 m |
| Main Level | Den | 2.74 m | 2.43 m | 2.74 m x 2.43 m |
| Main Level | Kitchen | 3.35 m | 6.82 m | 3.35 m x 6.82 m |
| Main Level | Family Room | 4.02 m | 3.96 m | 4.02 m x 3.96 m |
https://www.realtor.ca/real-estate/27613972/10-ed-ewert-avenue-clarington-newcastle-newcastle
Interested?
Contact us for more information
Nixon Masih
Broker
8321 Kennedy Rd #21-22
Markham, Ontario L3R 5N4



