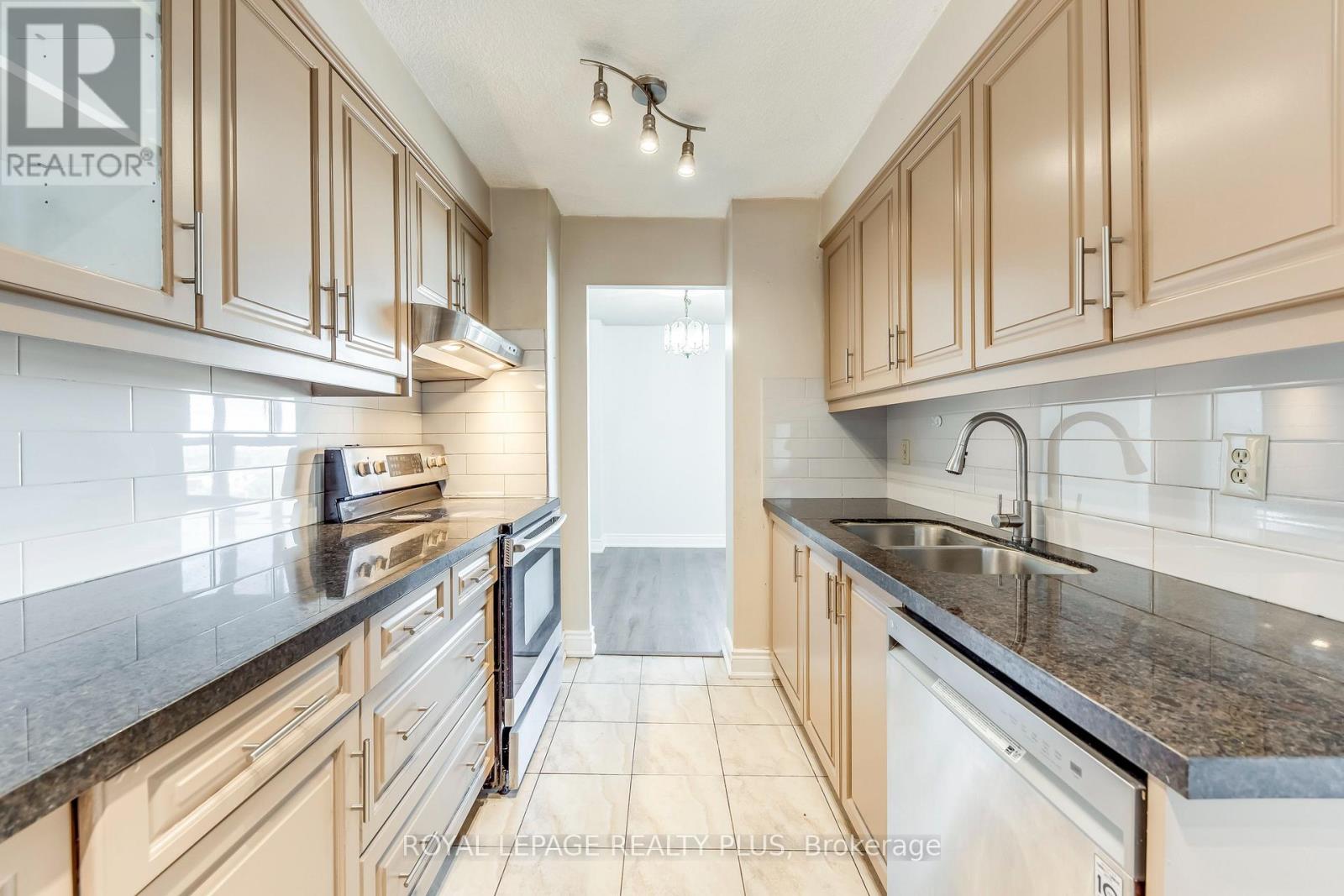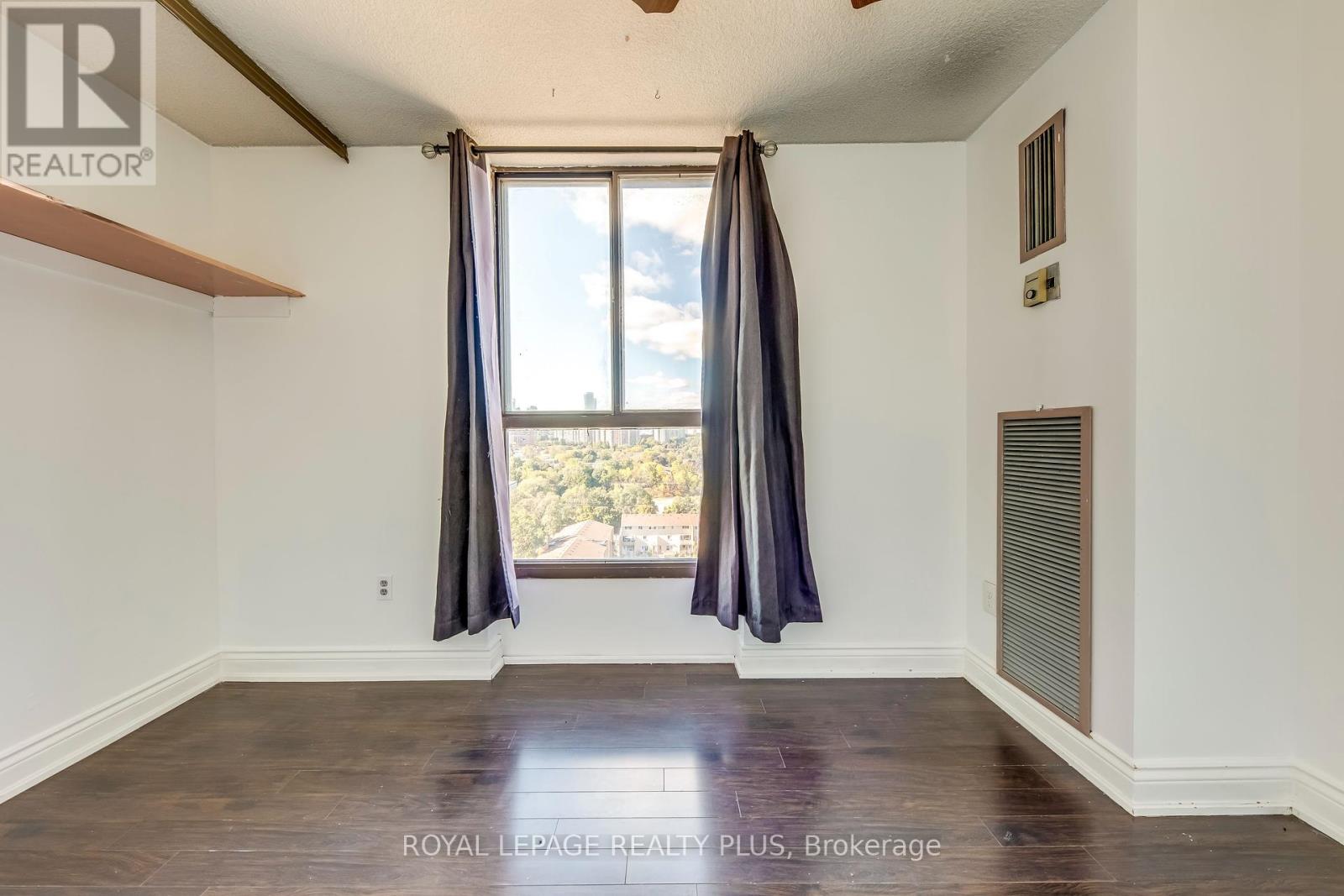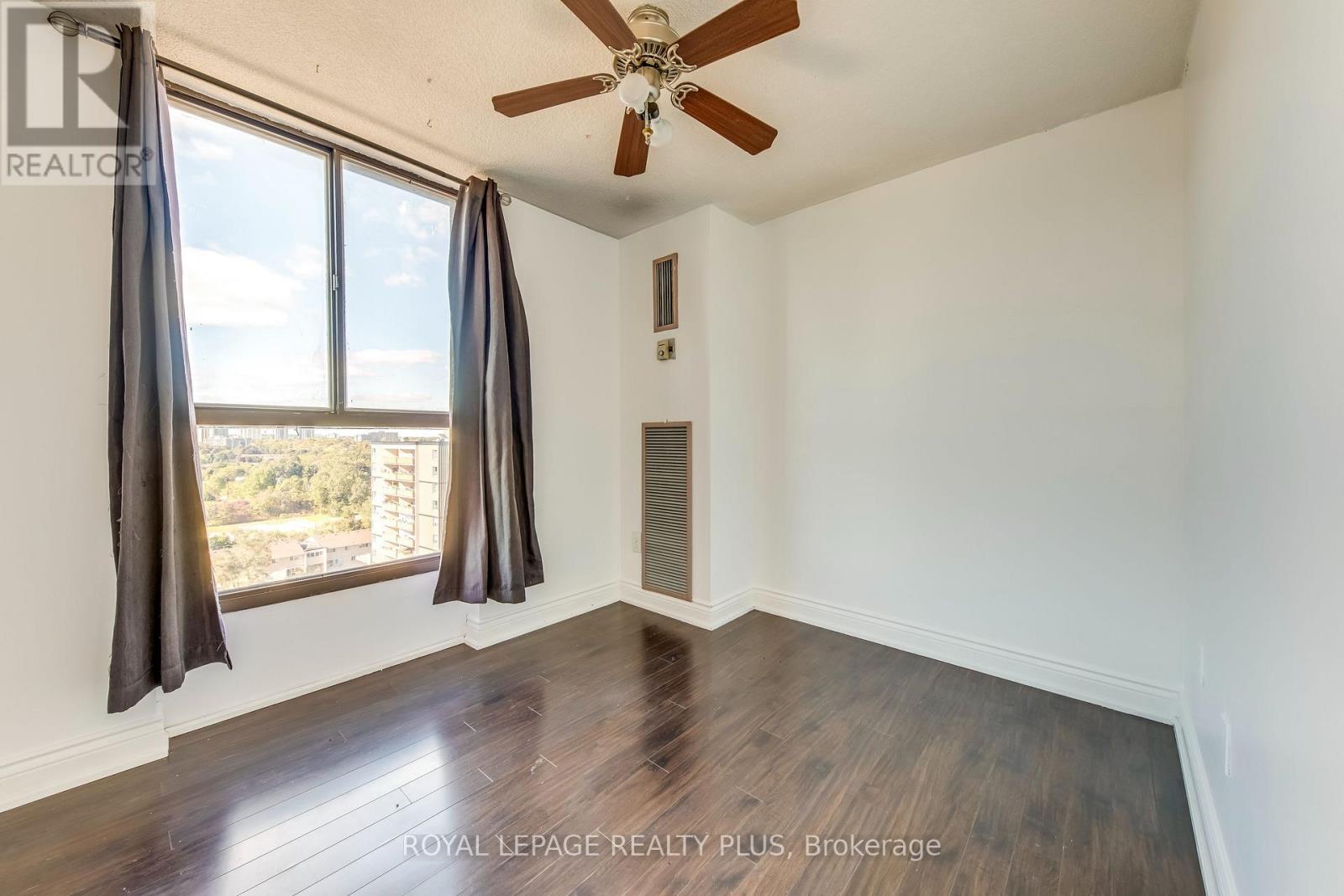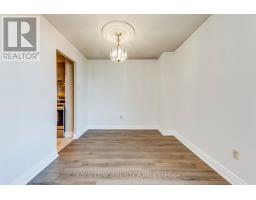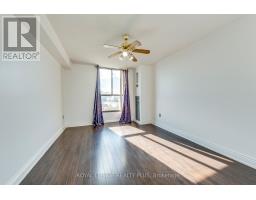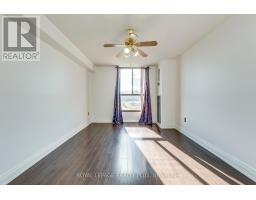1403 - 3170 Kirwin Avenue Mississauga, Ontario L5A 3R1
$2,995 Monthly
Welcome to this beautifully maintained 3-bedroom end unit, perfect for a move-in-ready lifestyle! With a bright and spacious layout, the master bedroom features a convenient 2-piece ensuite. Enjoy central air conditioning for year-round comfort, and step into the inviting living room that leads to a lovely balcony with stunning city views. Recently painted. This condo apartment is ready for you to make it your own. Great location close to transportation, easy access to hays. Don't miss out on this fantastic opportunity. **** EXTRAS **** Fridge, stove, range hood, dishwasher, washer, dryer, and all window coverings, ELFs (id:50886)
Property Details
| MLS® Number | W10425111 |
| Property Type | Single Family |
| Community Name | Cooksville |
| AmenitiesNearBy | Hospital, Public Transit, Schools |
| CommunityFeatures | Pet Restrictions, School Bus |
| Features | Balcony, Carpet Free |
| ParkingSpaceTotal | 1 |
| PoolType | Outdoor Pool |
Building
| BathroomTotal | 2 |
| BedroomsAboveGround | 3 |
| BedroomsTotal | 3 |
| Amenities | Exercise Centre, Visitor Parking, Canopy |
| Appliances | Dishwasher, Dryer, Range, Refrigerator, Stove, Washer, Window Coverings |
| CoolingType | Central Air Conditioning |
| ExteriorFinish | Brick, Concrete |
| FireProtection | Controlled Entry, Security System |
| FoundationType | Concrete |
| HalfBathTotal | 1 |
| HeatingFuel | Natural Gas |
| HeatingType | Forced Air |
| SizeInterior | 999.992 - 1198.9898 Sqft |
| Type | Apartment |
Parking
| Underground |
Land
| Acreage | No |
| FenceType | Fenced Yard |
| LandAmenities | Hospital, Public Transit, Schools |
| LandscapeFeatures | Landscaped |
Rooms
| Level | Type | Length | Width | Dimensions |
|---|---|---|---|---|
| Main Level | Living Room | 6.8 m | 3.3 m | 6.8 m x 3.3 m |
| Main Level | Dining Room | 2.72 m | 2.41 m | 2.72 m x 2.41 m |
| Main Level | Kitchen | 3.72 m | 2.35 m | 3.72 m x 2.35 m |
| Main Level | Primary Bedroom | 4.66 m | 3.32 m | 4.66 m x 3.32 m |
| Main Level | Bedroom 2 | 3.6 m | 2.77 m | 3.6 m x 2.77 m |
| Main Level | Bedroom 3 | 3.26 m | 2.77 m | 3.26 m x 2.77 m |
Interested?
Contact us for more information
Senan Sulaiman Poules
Salesperson
2575 Dundas Street West
Mississauga, Ontario L5K 2M6

















