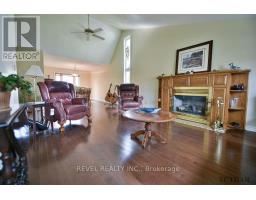113 Daniel Crescent Timmins, Ontario P0N 1K0
$469,900
This owner-built large family home is a great blend of comfort and functionality, perfectly situated in a desirable neighborhood that offers tranquility and convenience. The exterior features a charming facade with a welcoming feeling and spacious driveway leading to a double garage. Inside features vaulted ceilings, updated kitchen with patio doors overlooking the backyard and park. The primary features an ensuite bathroom and large closet. Located in a family friendly neighborhood perfect if your looking for peaceful yet vibrant location. (id:50886)
Property Details
| MLS® Number | T9342941 |
| Property Type | Single Family |
| Community Name | Main area |
| ParkingSpaceTotal | 4 |
| Structure | Deck |
Building
| BathroomTotal | 3 |
| BedroomsAboveGround | 3 |
| BedroomsTotal | 3 |
| Amenities | Fireplace(s) |
| Appliances | Oven - Built-in, Central Vacuum, Dryer, Freezer, Microwave, Refrigerator, Washer |
| BasementDevelopment | Partially Finished |
| BasementType | N/a (partially Finished) |
| ConstructionStyleAttachment | Detached |
| FireplacePresent | Yes |
| FireplaceTotal | 1 |
| FoundationType | Unknown |
| HalfBathTotal | 1 |
| HeatingFuel | Natural Gas |
| HeatingType | Forced Air |
| StoriesTotal | 2 |
| Type | House |
| UtilityWater | Municipal Water |
Land
| Acreage | No |
| Sewer | Sanitary Sewer |
| SizeFrontage | 39 Ft ,6 In |
| SizeIrregular | 39.53 Ft |
| SizeTotalText | 39.53 Ft|under 1/2 Acre |
| ZoningDescription | Na-r1 |
Rooms
| Level | Type | Length | Width | Dimensions |
|---|---|---|---|---|
| Second Level | Primary Bedroom | 6.76 m | 3.41 m | 6.76 m x 3.41 m |
| Second Level | Bedroom 2 | 3.44 m | 3.32 m | 3.44 m x 3.32 m |
| Second Level | Bedroom 3 | 3.44 m | 3.32 m | 3.44 m x 3.32 m |
| Basement | Recreational, Games Room | 5.48 m | 6.4 m | 5.48 m x 6.4 m |
| Main Level | Living Room | 4.84 m | 3.9 m | 4.84 m x 3.9 m |
| Main Level | Dining Room | 3.84 m | 3.59 m | 3.84 m x 3.59 m |
| Main Level | Kitchen | 4.05 m | 4.9 m | 4.05 m x 4.9 m |
| Main Level | Family Room | 4.41 m | 4.41 m | 4.41 m x 4.41 m |
| Main Level | Laundry Room | 2.62 m | 3.32 m | 2.62 m x 3.32 m |
https://www.realtor.ca/real-estate/27377697/113-daniel-crescent-timmins-main-area-main-area
Interested?
Contact us for more information
Pamela Laplante
Broker
255 Algonquin Blvd.w.
Timmins, Ontario P4N 2R8



















































































