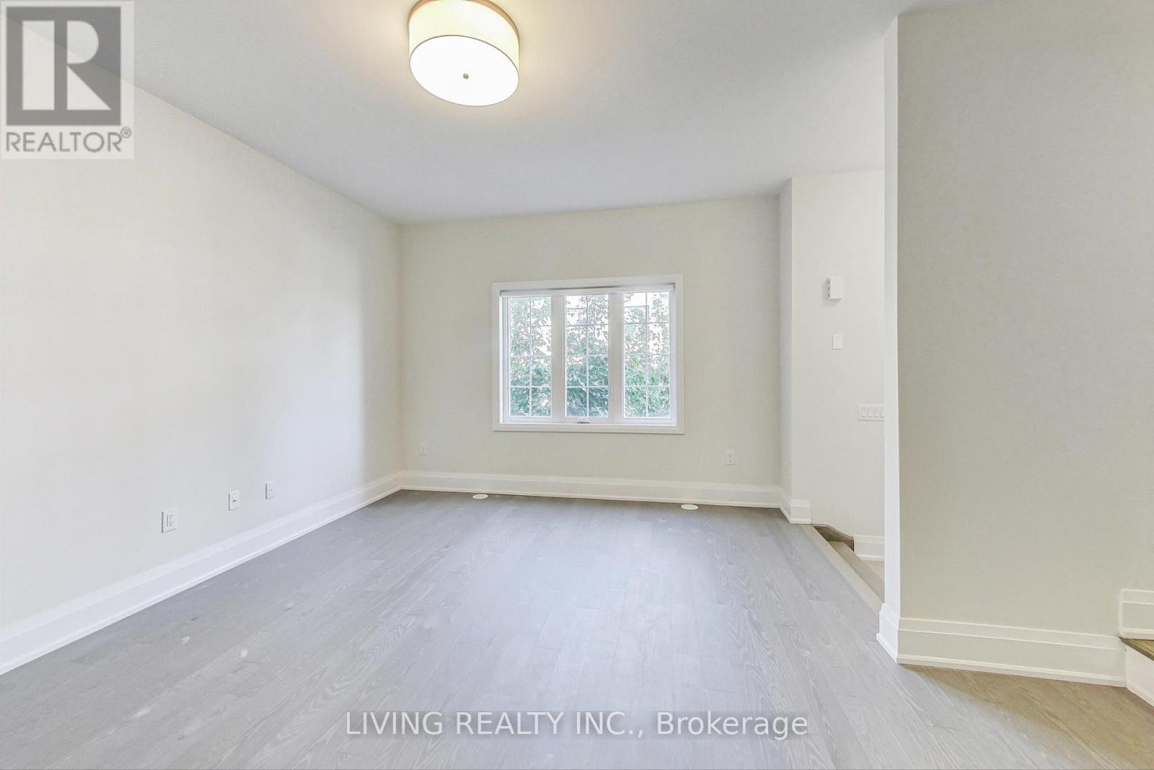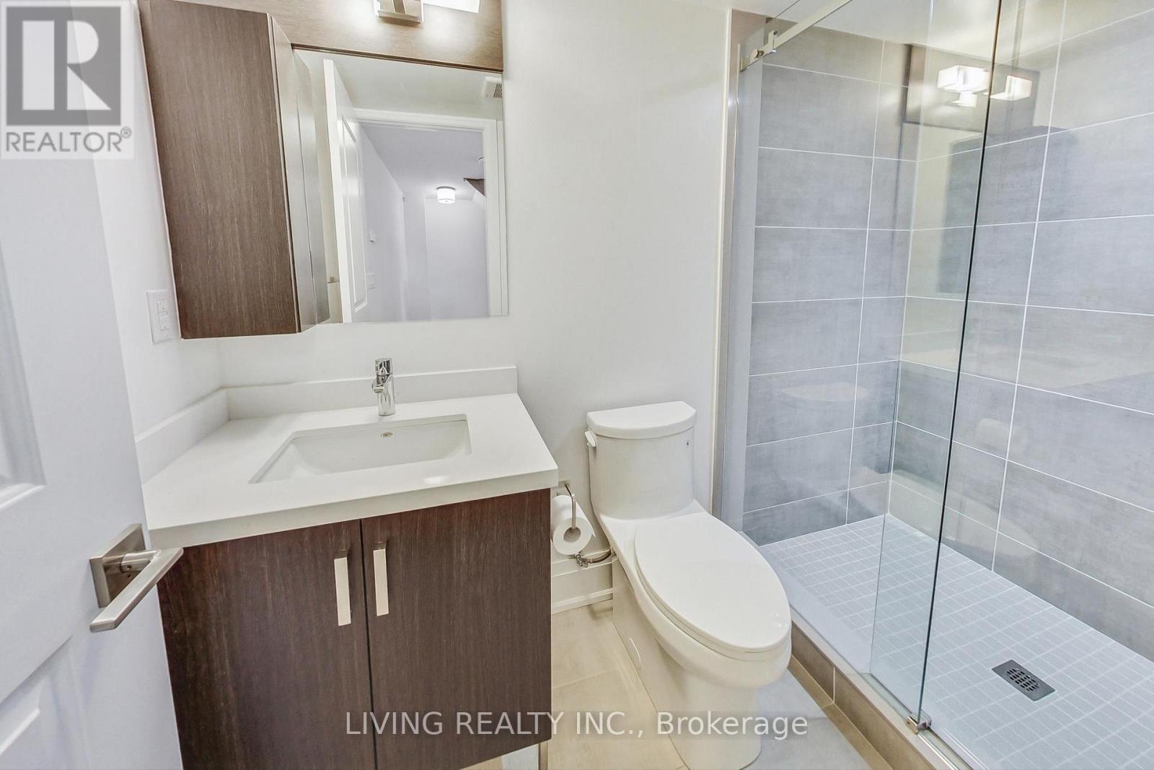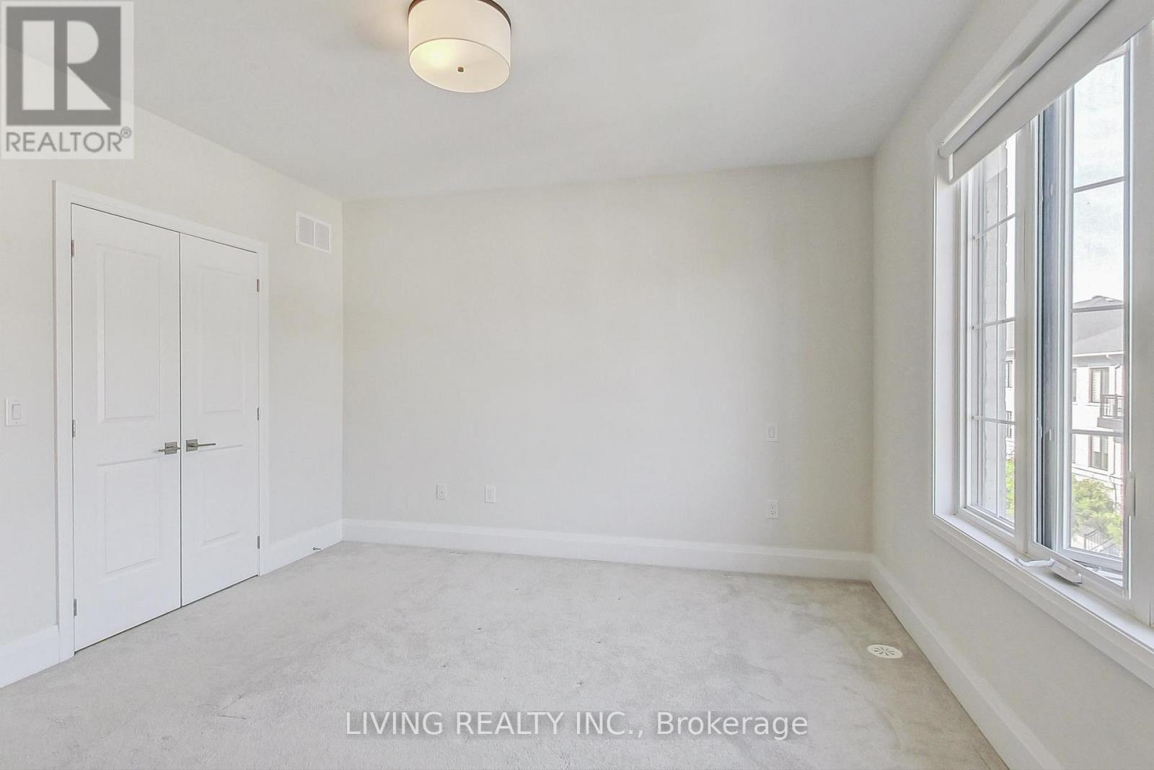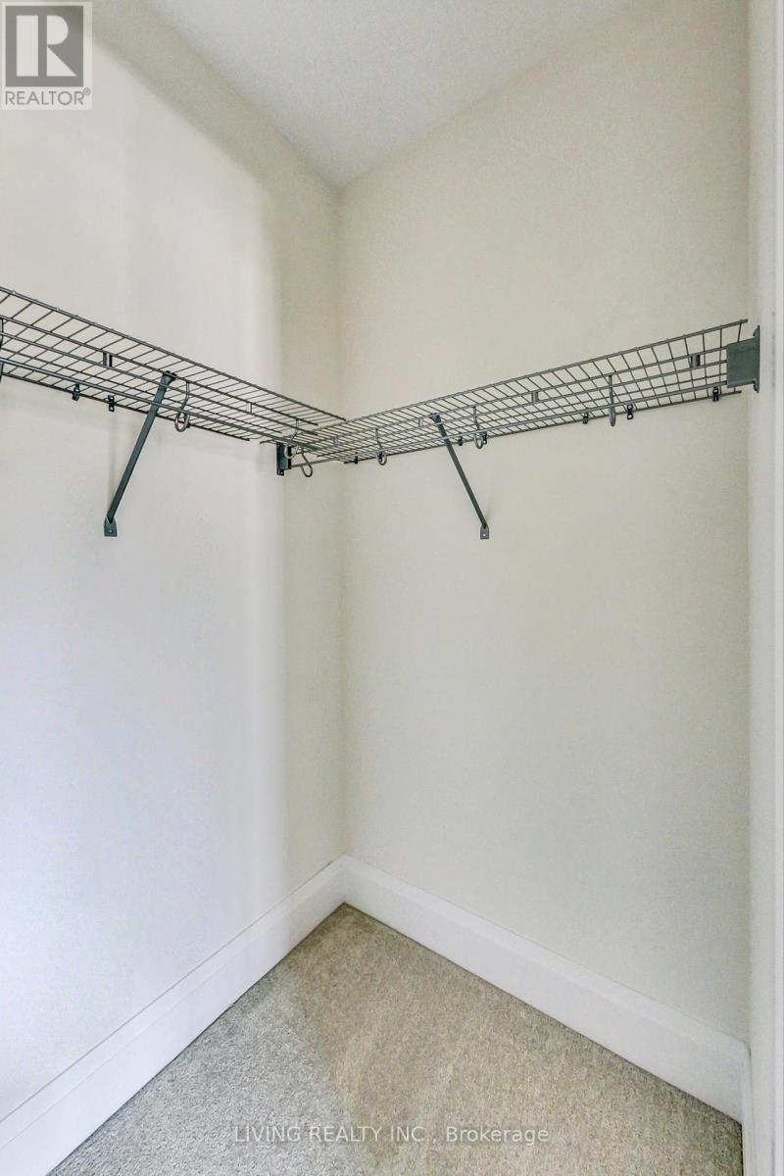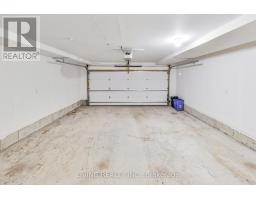Th7 - 390 Highway 7 E Richmond Hill, Ontario L4B 0G5
$1,600,000Maintenance, Insurance, Parking
$409.52 Monthly
Maintenance, Insurance, Parking
$409.52 MonthlyThis stunning and luxurious townhouse in Richmond Hill's Doncrest neighborhood offers a well-designed layout with 3 spacious bedrooms and 5 baths freshly painted. The home features high ceilings, a modern kitchen with quartz countertops, a large island, and a walk-in pantry for extra storage. It includes stainless steel appliances, a fully finished basement with a 3-piece bath, and side-by-side laundry equipped with a sink and cabinets for added convenience. The property also has direct access to a double car garage and a driveway that fits 2 more cars, totalling 4 parking spaces. Outdoor living is enhanced with both a balcony and a terrace. Close to Hwy 404/407, Easy access to public transit: Viva bus route, Go Bus and Go Trains. Close to Park, Restaurants, bank, medical office. Future Subway Line Extension Top-school-zone: Christ The King Catholic Elementary School & St Robert High School (IB-program). **** EXTRAS **** 2862SF incl. 527Sf finished Basement + 150SF Terrace + 18SF balcony. See Attch Floor plan. Low Maintenance fee includes Snow Removal, Lawn Care, Roof maintenance, exterior window cleaning and Exercise Room. (id:50886)
Property Details
| MLS® Number | N9364350 |
| Property Type | Single Family |
| Community Name | Doncrest |
| AmenitiesNearBy | Park, Public Transit, Schools |
| CommunityFeatures | Pet Restrictions |
| ParkingSpaceTotal | 4 |
Building
| BathroomTotal | 5 |
| BedroomsAboveGround | 3 |
| BedroomsTotal | 3 |
| Amenities | Exercise Centre, Visitor Parking |
| Appliances | Dishwasher, Dryer, Hood Fan, Microwave, Refrigerator, Stove, Washer, Window Coverings |
| BasementDevelopment | Finished |
| BasementType | N/a (finished) |
| CoolingType | Central Air Conditioning |
| ExteriorFinish | Brick |
| FireplacePresent | Yes |
| FlooringType | Hardwood, Ceramic, Carpeted, Laminate |
| HalfBathTotal | 1 |
| HeatingFuel | Natural Gas |
| HeatingType | Forced Air |
| StoriesTotal | 3 |
| SizeInterior | 2749.9767 - 2998.9751 Sqft |
| Type | Row / Townhouse |
Parking
| Attached Garage |
Land
| Acreage | No |
| LandAmenities | Park, Public Transit, Schools |
Rooms
| Level | Type | Length | Width | Dimensions |
|---|---|---|---|---|
| Second Level | Living Room | Measurements not available | ||
| Second Level | Dining Room | Measurements not available | ||
| Second Level | Kitchen | Measurements not available | ||
| Second Level | Eating Area | Measurements not available | ||
| Second Level | Pantry | Measurements not available | ||
| Third Level | Primary Bedroom | Measurements not available | ||
| Third Level | Bedroom 2 | Measurements not available | ||
| Third Level | Bedroom 3 | Measurements not available | ||
| Basement | Laundry Room | Measurements not available | ||
| Basement | Recreational, Games Room | Measurements not available | ||
| Ground Level | Family Room | Measurements not available |
https://www.realtor.ca/real-estate/27457359/th7-390-highway-7-e-richmond-hill-doncrest-doncrest
Interested?
Contact us for more information
Ivy Hong Chuen Ng
Salesperson
8 Steelcase Rd W Unit A
Markham, Ontario L3R 1B2






