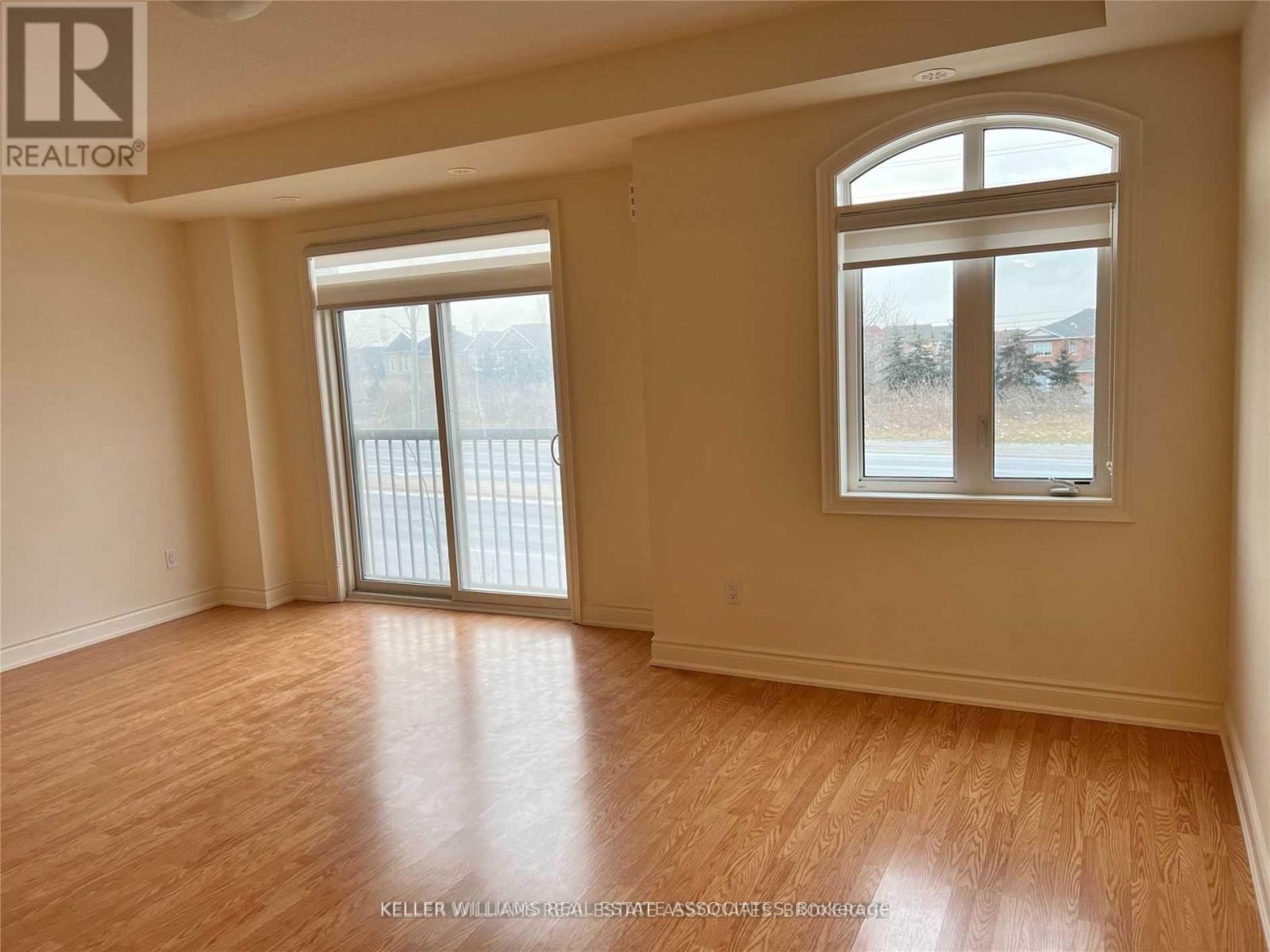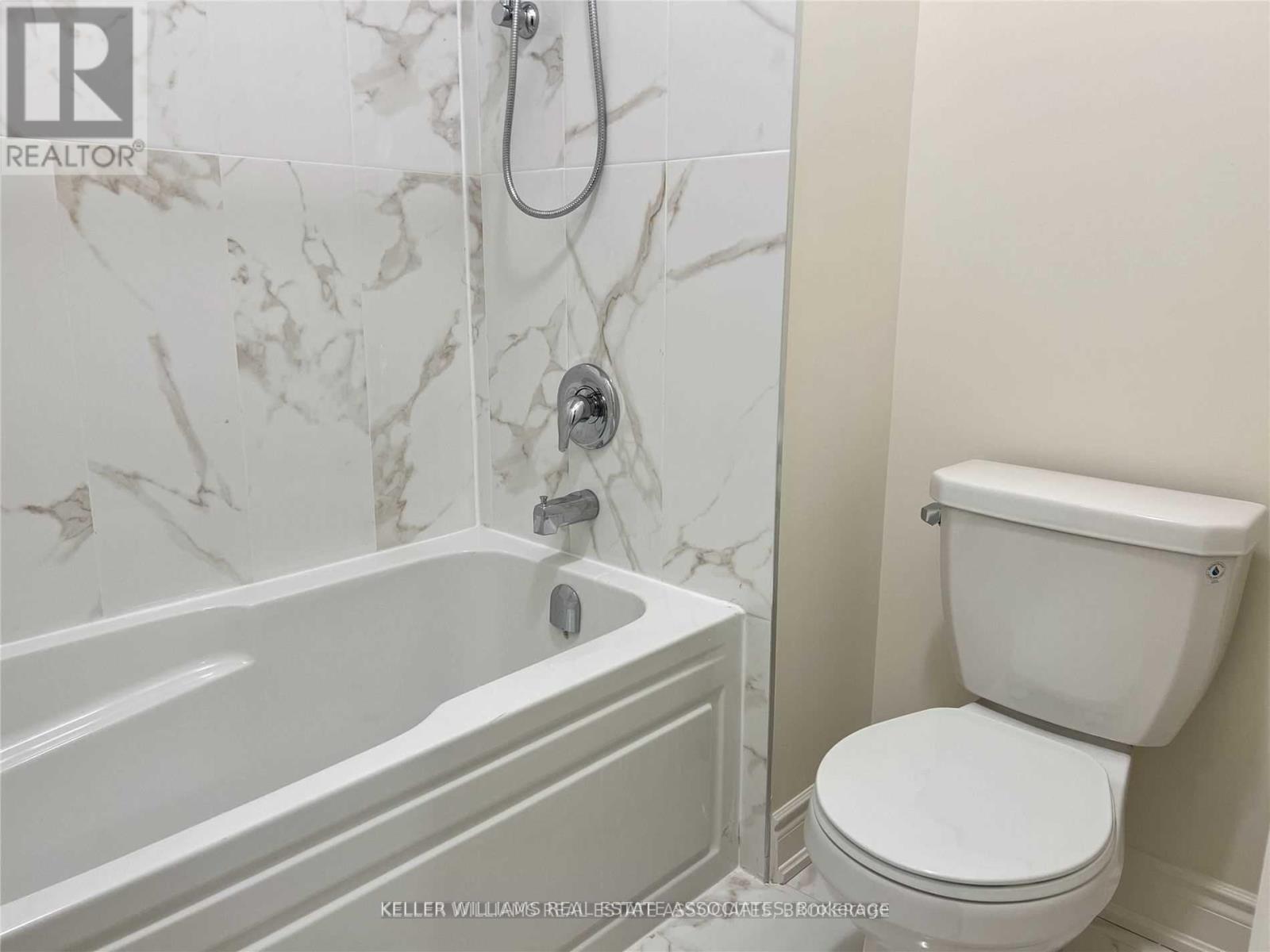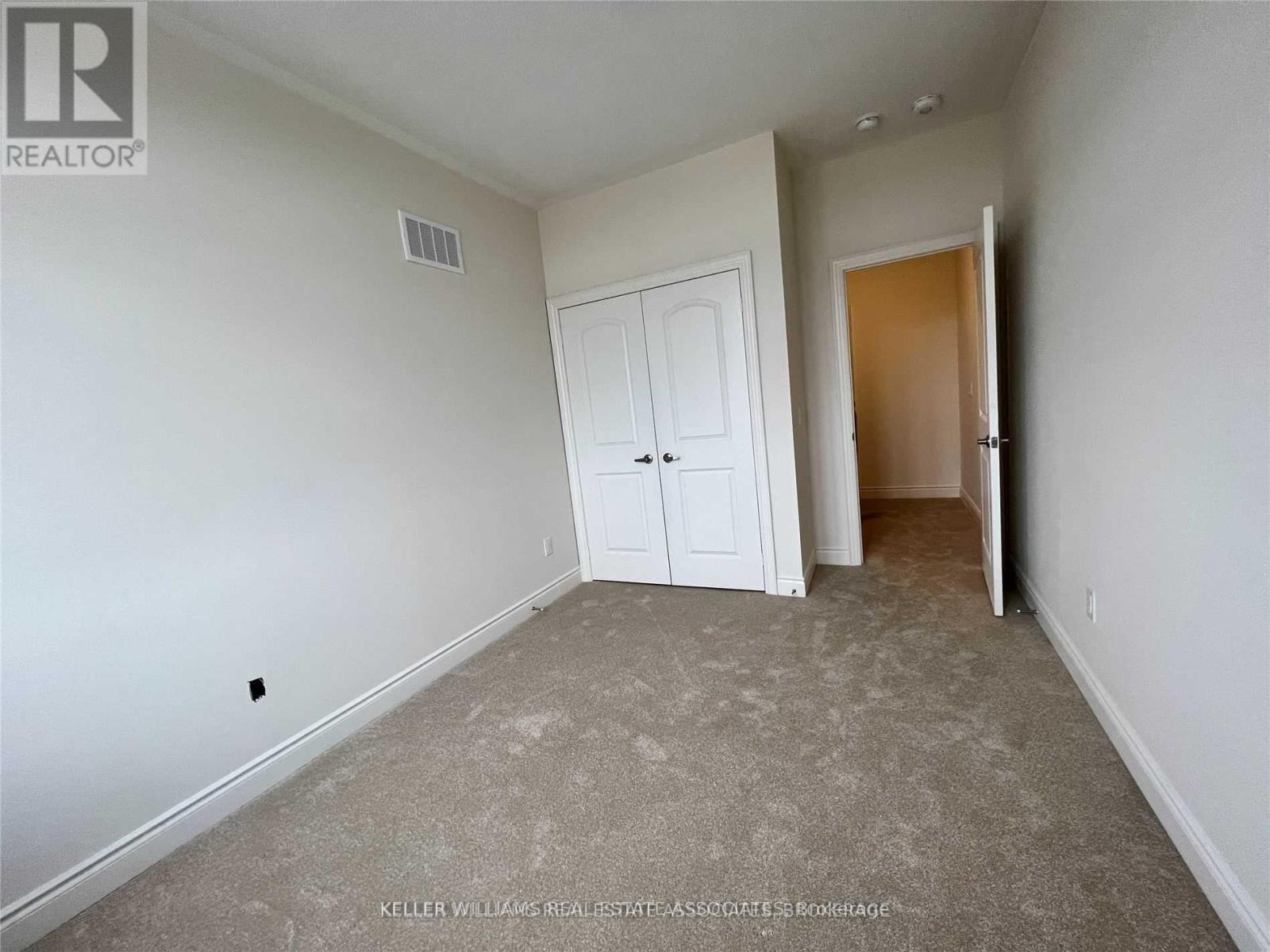507 Dundas Street E Oakville, Ontario L6H 7H5
4 Bedroom
4 Bathroom
1999.983 - 2499.9795 sqft
Fireplace
Central Air Conditioning
Forced Air
$3,700 Monthly
Move In To A 2 years New Th W/Over 2300 Sqft Located In Desirable N/Oakville. 4 Bedrooms And 4 Baths. Double Garage W/Extra 2 Parking Spots On Driveway (4 Total). Granite Countertop, Central Island & Extended Upper Cabinets In Kitchen. Huge Balcony/Terrace From Kitchen & From Master Bedroom. Wall Mounted Fireplace In Great Rm. 9-Foot Ceilings Specious House And Accessible Location And Close To All Amenities (id:50886)
Property Details
| MLS® Number | W10405975 |
| Property Type | Single Family |
| Community Name | Rural Oakville |
| ParkingSpaceTotal | 4 |
Building
| BathroomTotal | 4 |
| BedroomsAboveGround | 4 |
| BedroomsTotal | 4 |
| BasementType | Full |
| ConstructionStyleAttachment | Attached |
| CoolingType | Central Air Conditioning |
| ExteriorFinish | Brick |
| FireplacePresent | Yes |
| FlooringType | Laminate, Carpeted |
| FoundationType | Concrete |
| HalfBathTotal | 1 |
| HeatingFuel | Natural Gas |
| HeatingType | Forced Air |
| StoriesTotal | 3 |
| SizeInterior | 1999.983 - 2499.9795 Sqft |
| Type | Row / Townhouse |
| UtilityWater | Municipal Water |
Parking
| Garage |
Land
| Acreage | No |
| Sewer | Sanitary Sewer |
Rooms
| Level | Type | Length | Width | Dimensions |
|---|---|---|---|---|
| Second Level | Family Room | 5.7 m | 3.6 m | 5.7 m x 3.6 m |
| Second Level | Living Room | 5.4 m | 4.35 m | 5.4 m x 4.35 m |
| Second Level | Dining Room | 5.4 m | 4.35 m | 5.4 m x 4.35 m |
| Second Level | Kitchen | 5.4 m | 3.35 m | 5.4 m x 3.35 m |
| Third Level | Primary Bedroom | 5.33 m | 3.81 m | 5.33 m x 3.81 m |
| Third Level | Bedroom 2 | 3 m | 3 m | 3 m x 3 m |
| Third Level | Bedroom 3 | 3.3 m | 3 m | 3.3 m x 3 m |
| Main Level | Bedroom 4 | 3.3 m | 3.3 m | 3.3 m x 3.3 m |
| Main Level | Laundry Room | Measurements not available |
https://www.realtor.ca/real-estate/27613761/507-dundas-street-e-oakville-rural-oakville
Interested?
Contact us for more information
Nadim Kawaf
Broker
Keller Williams Real Estate Associates
1939 Ironoak Way #101
Oakville, Ontario L6H 3V8
1939 Ironoak Way #101
Oakville, Ontario L6H 3V8





















































