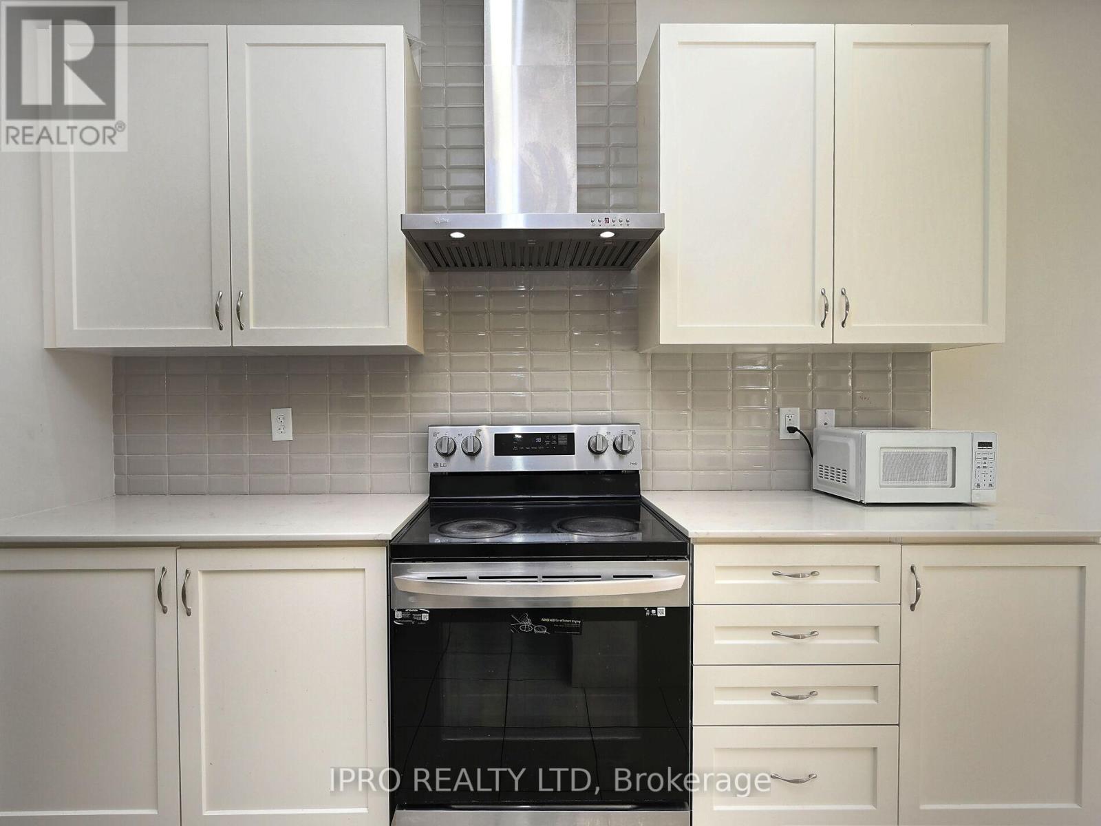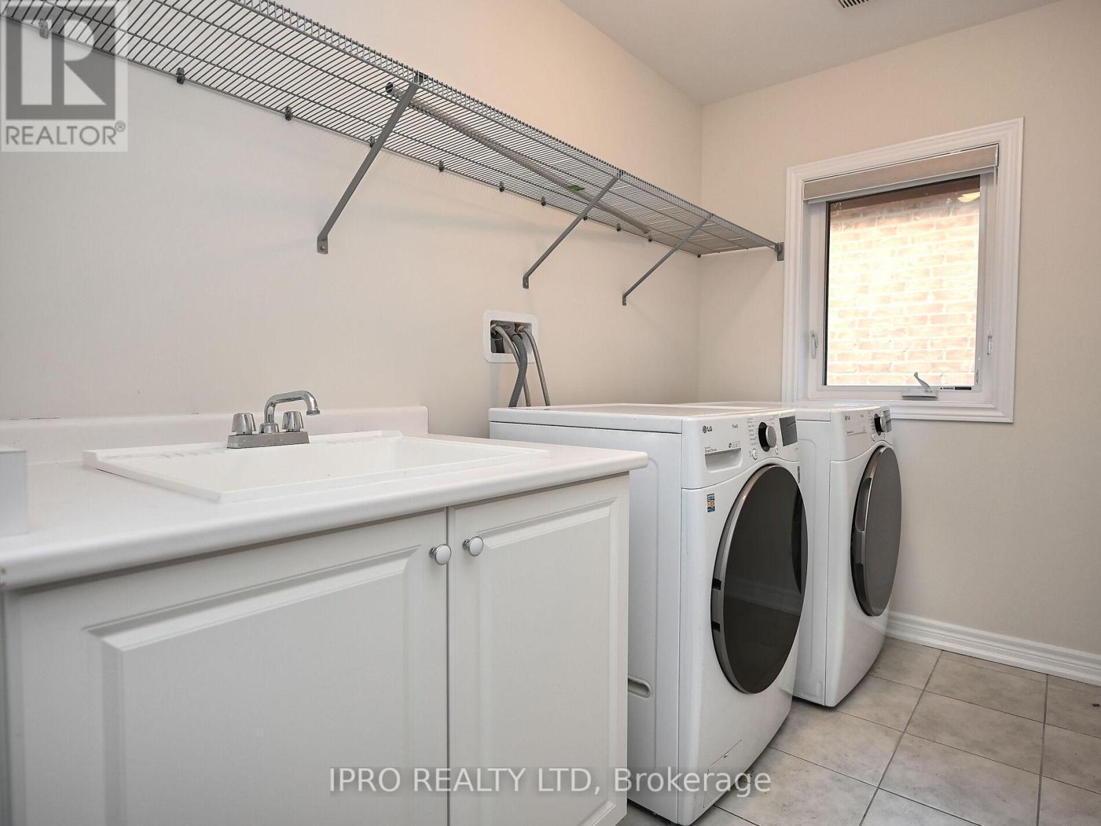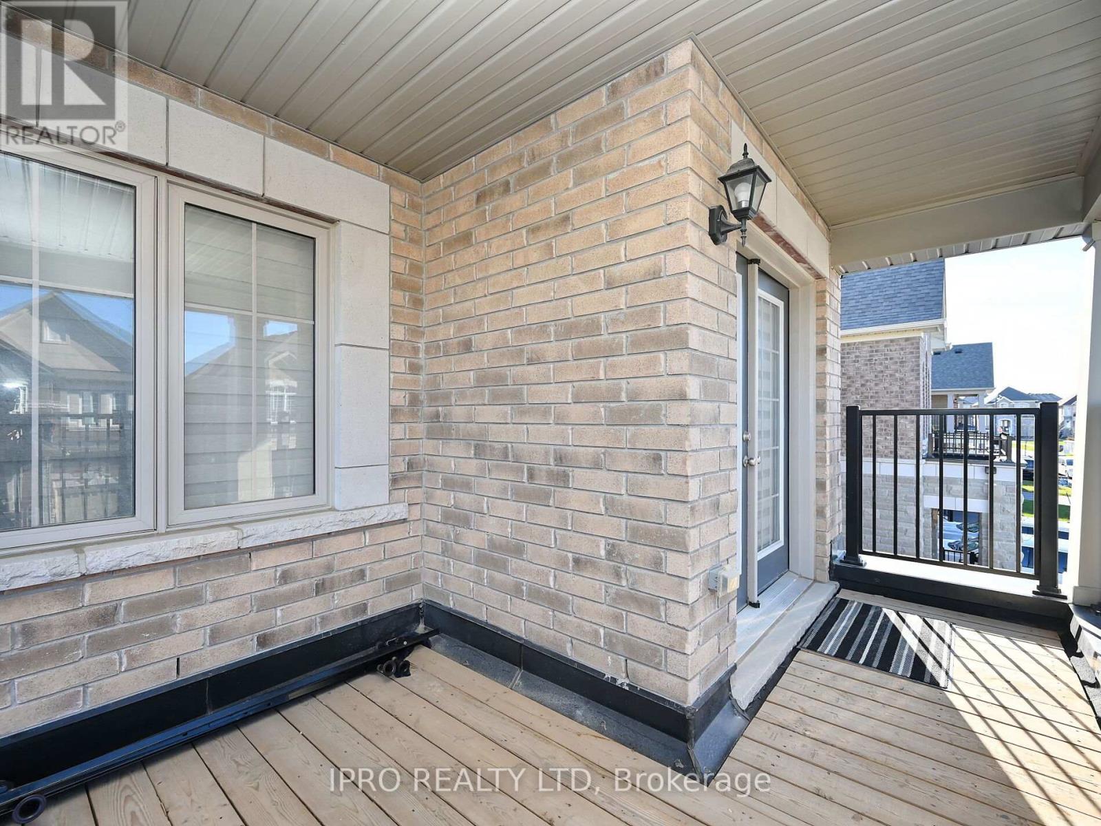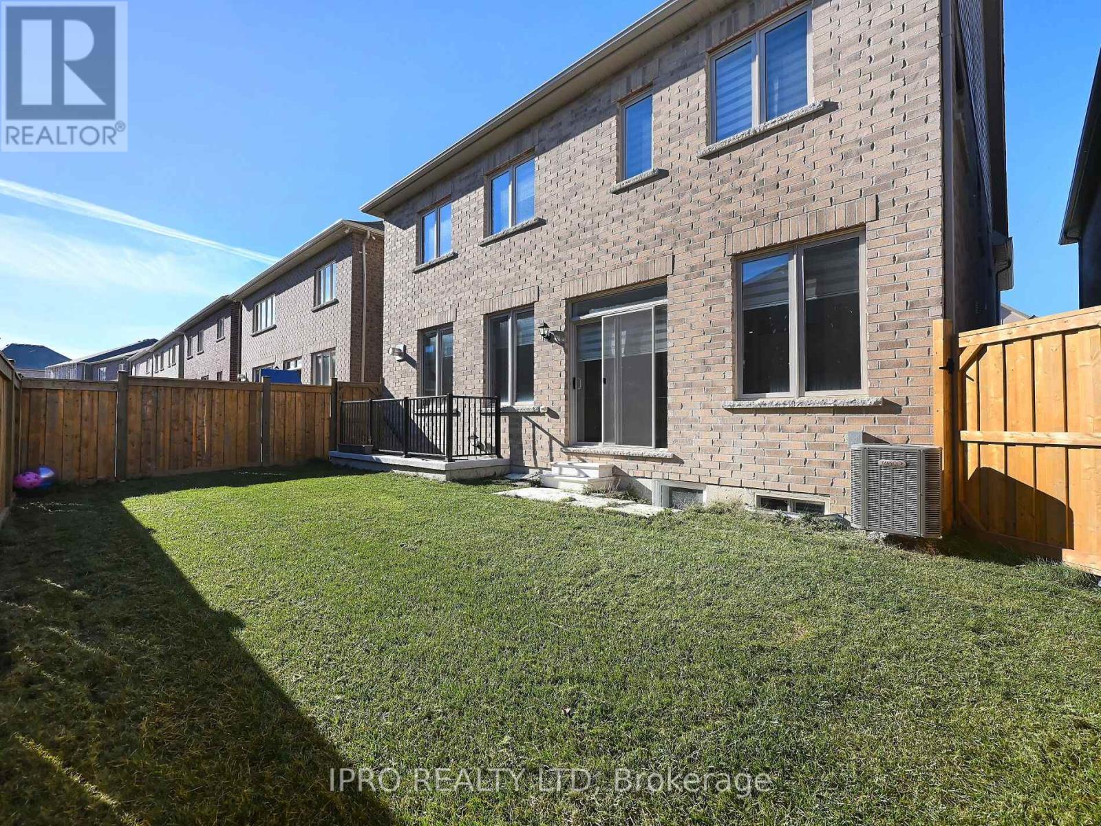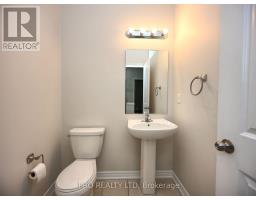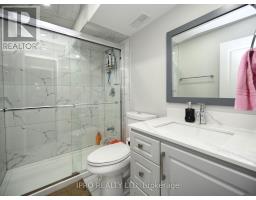29 Junior Road Brampton, Ontario L7A 5J4
$1,699,000
Your Search Stops Here !!! This Exquisite 2-Storey O-N-E Year NEW Home Is Nestled In One Of Brampton's Most Sought-After Neighborhoods , Spacious Layouts with more than $120K of Upgrades. 3 Bedroom L-E-G-A-L Basement Apartment with Separate Entrance. Brick & Stone Exterior on Prime Lot with 2 Car Garage. **Approx. 4535 Sqft. of Living Area Inc. Basement***. Key Features Include 7 Bedrooms and 6 Washrooms, Main Level Boasts Living, Dining, A Library /Office and Family Room with A Gourmet Kitchen with Stainless Steel Appliances. Upstairs, Four Spacious Bedrooms Await with A Spa-Like Gorgeous Master Ensuite W/Extra Features like Built Walk In Closet. Second Floor Bedrooms have Jack/Jill Washroom including Walkout Balcony This Home Combines Tranquility And Accessibility. Don't Miss Out On This Rare Opportunity to Own This Property. (id:50886)
Property Details
| MLS® Number | W10420610 |
| Property Type | Single Family |
| Community Name | Northwest Brampton |
| ParkingSpaceTotal | 6 |
| Structure | Porch |
Building
| BathroomTotal | 6 |
| BedroomsAboveGround | 4 |
| BedroomsBelowGround | 3 |
| BedroomsTotal | 7 |
| Amenities | Fireplace(s) |
| Appliances | Water Meter, Dishwasher, Dryer, Refrigerator, Two Stoves, Two Washers, Window Coverings |
| BasementDevelopment | Finished |
| BasementFeatures | Separate Entrance |
| BasementType | N/a (finished) |
| ConstructionStyleAttachment | Detached |
| CoolingType | Central Air Conditioning |
| ExteriorFinish | Brick, Stone |
| FireplacePresent | Yes |
| FireplaceTotal | 1 |
| FlooringType | Hardwood, Laminate, Tile, Carpeted |
| FoundationType | Concrete |
| HalfBathTotal | 1 |
| HeatingFuel | Natural Gas |
| HeatingType | Forced Air |
| StoriesTotal | 2 |
| SizeInterior | 2999.975 - 3499.9705 Sqft |
| Type | House |
| UtilityWater | Municipal Water |
Parking
| Attached Garage |
Land
| Acreage | No |
| Sewer | Sanitary Sewer |
| SizeDepth | 90 Ft ,2 In |
| SizeFrontage | 41 Ft |
| SizeIrregular | 41 X 90.2 Ft |
| SizeTotalText | 41 X 90.2 Ft |
| ZoningDescription | See Remarks For Zoning |
Rooms
| Level | Type | Length | Width | Dimensions |
|---|---|---|---|---|
| Second Level | Primary Bedroom | 6.1 m | 4.27 m | 6.1 m x 4.27 m |
| Second Level | Bedroom 2 | 4.39 m | 3.96 m | 4.39 m x 3.96 m |
| Second Level | Bedroom 3 | 4.48 m | 3.66 m | 4.48 m x 3.66 m |
| Second Level | Bedroom 4 | 3.84 m | 3.35 m | 3.84 m x 3.35 m |
| Basement | Bedroom 2 | 3.35 m | 3.05 m | 3.35 m x 3.05 m |
| Basement | Living Room | 5.98 m | 4.18 m | 5.98 m x 4.18 m |
| Basement | Bedroom | 3.66 m | 3.66 m | 3.66 m x 3.66 m |
| Main Level | Living Room | 7.32 m | 3.35 m | 7.32 m x 3.35 m |
| Main Level | Kitchen | 4.69 m | 3.05 m | 4.69 m x 3.05 m |
| Main Level | Family Room | 5.18 m | 4.69 m | 5.18 m x 4.69 m |
| Main Level | Library | 3.35 m | 3.35 m | 3.35 m x 3.35 m |
| Main Level | Dining Room | 4.72 m | 3.05 m | 4.72 m x 3.05 m |
Utilities
| Sewer | Installed |
Interested?
Contact us for more information
Kamandeep Singh Gill
Salesperson
272 Queen Street East
Brampton, Ontario L6V 1B9














