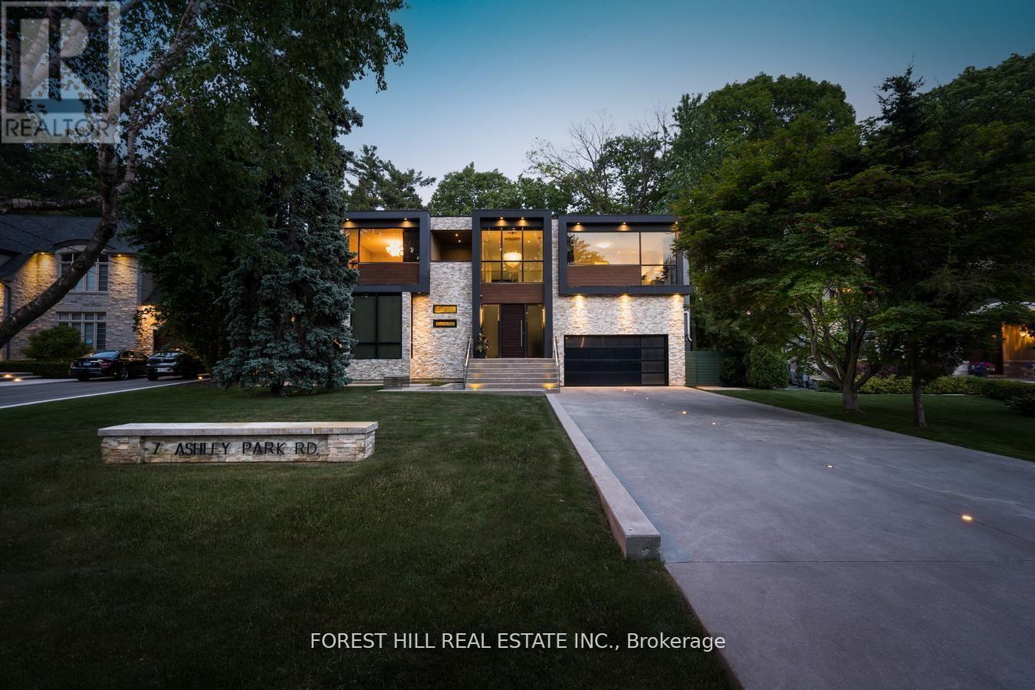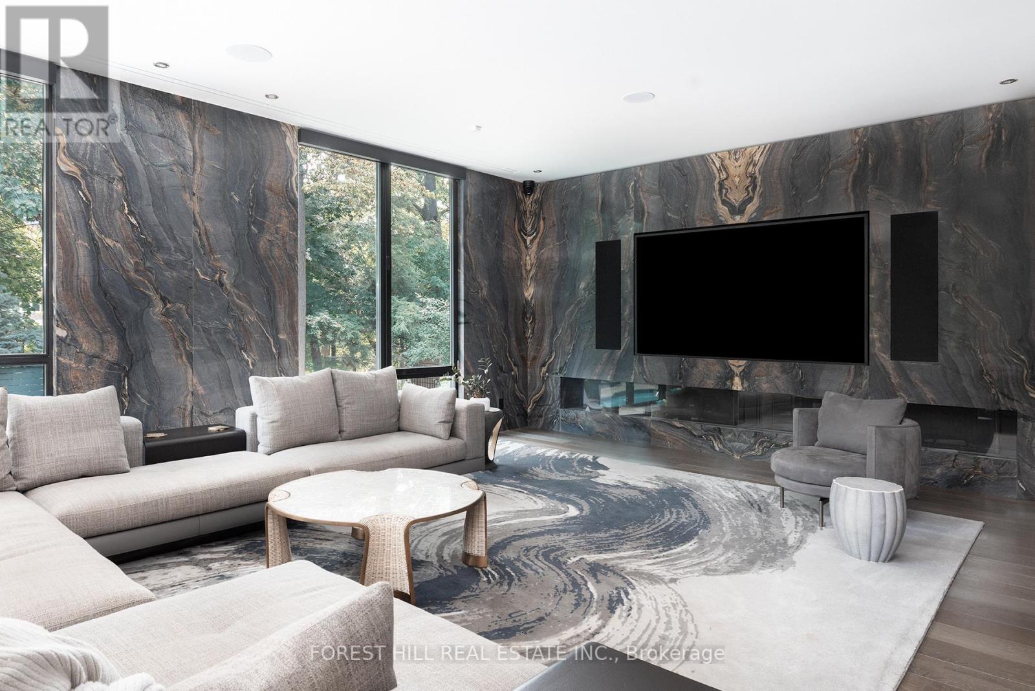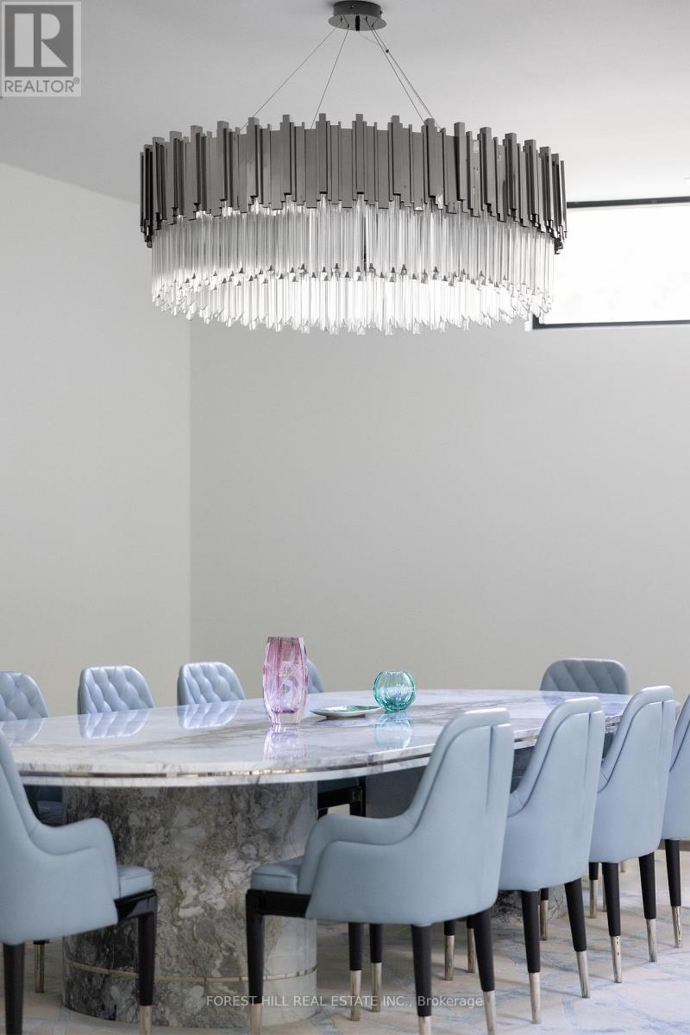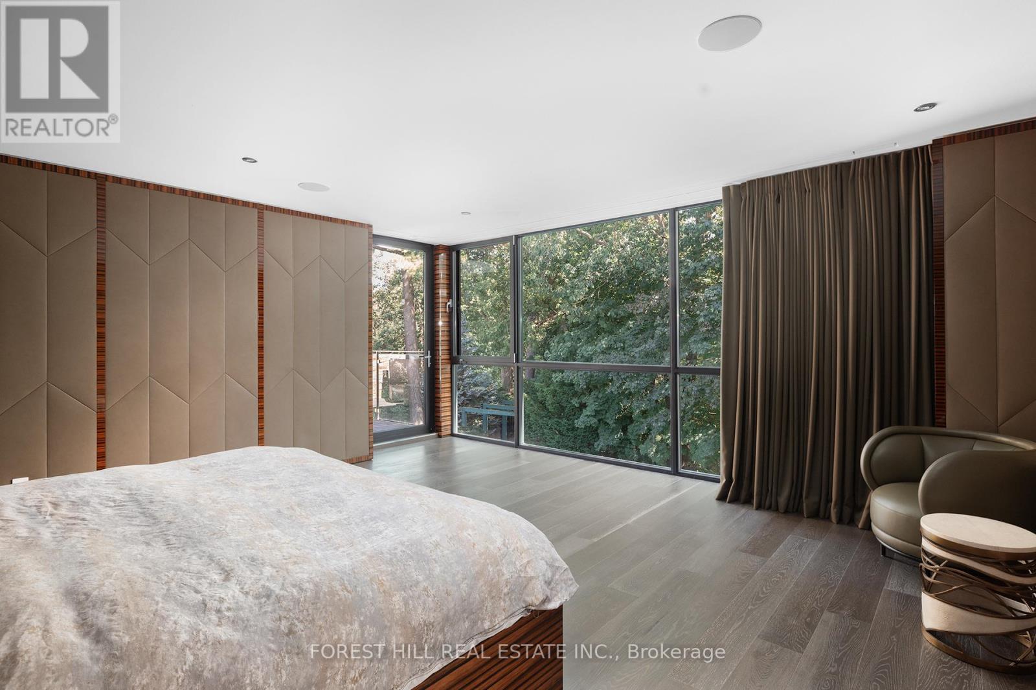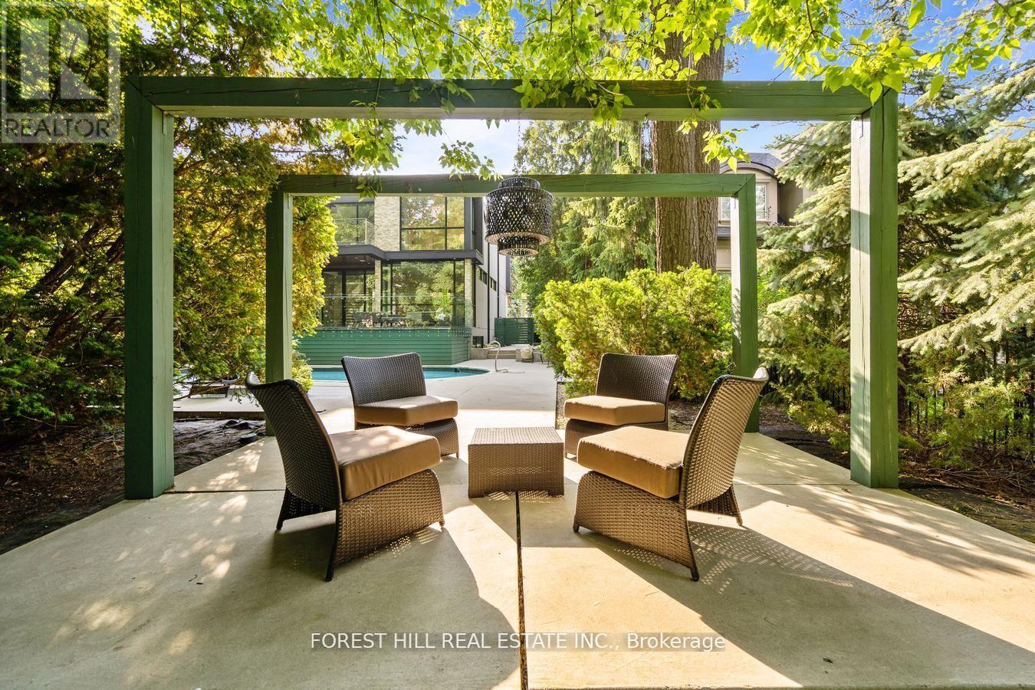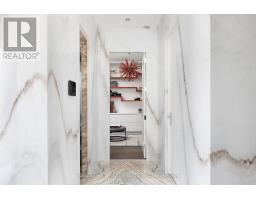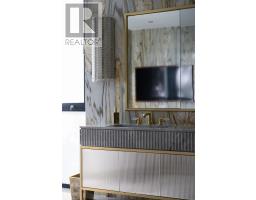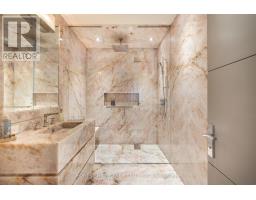7 Ashley Park Road Toronto, Ontario M9A 4C9
$9,495,000
Extraordinary custom-built architectural masterpiece nestled in a serene ravine setting. This home is a true work of art, meticulously designed w/endless amounts of detail & upgrades throughout. Every aspect of this 7000+ sqft residence showcases unparalleled craftsmanship & luxurious features. exquisite chef's kitchen, boasting top-of-the-line commercial grade Gaggenau appliances. Prepare gourmet meals with ease while enjoying the sleek design & functionality of this culinary haven.four large bedrooms on the 2nd floor, each thoughtfully designed w/a full ensuite bathroom & a walk-in closet. The primary bedroom is fit for royalty, providing breathtaking views of the ravine. Indulge in the opulence of the 5-piece ensuite, complete with lavish features such as body sprays & not one, but three built-in TVs. Additionally, a generously sized walk-in closet awaits, complete w/its own built-in TV. The backyard is an oasis of tranquility, boasting captivating ravine views & large pool. **** EXTRAS **** Gorgeous private ravine setting w/Lush trees. Beautiful backyard w/pool w/waterfall.No detail has been spared in this home, as evidenced by the stunning custom stonework that adorns various areas of the property. (id:50886)
Property Details
| MLS® Number | W9362857 |
| Property Type | Single Family |
| Community Name | Edenbridge-Humber Valley |
| AmenitiesNearBy | Public Transit, Schools |
| CommunityFeatures | School Bus |
| Features | Sloping, Ravine |
| ParkingSpaceTotal | 10 |
| PoolType | Inground Pool |
Building
| BathroomTotal | 7 |
| BedroomsAboveGround | 5 |
| BedroomsBelowGround | 2 |
| BedroomsTotal | 7 |
| BasementDevelopment | Finished |
| BasementType | Full (finished) |
| ConstructionStyleAttachment | Detached |
| CoolingType | Central Air Conditioning |
| ExteriorFinish | Stone, Stucco |
| FireplacePresent | Yes |
| FlooringType | Hardwood |
| FoundationType | Stone |
| HalfBathTotal | 1 |
| HeatingFuel | Natural Gas |
| HeatingType | Forced Air |
| StoriesTotal | 2 |
| SizeInterior | 4999.958 - 99999.6672 Sqft |
| Type | House |
| UtilityWater | Municipal Water |
Parking
| Garage |
Land
| Acreage | No |
| LandAmenities | Public Transit, Schools |
| Sewer | Sanitary Sewer |
| SizeDepth | 257 Ft |
| SizeFrontage | 100 Ft |
| SizeIrregular | 100 X 257 Ft ; Pies Out To 146ft At Rear - See Survey |
| SizeTotalText | 100 X 257 Ft ; Pies Out To 146ft At Rear - See Survey |
| SurfaceWater | River/stream |
Rooms
| Level | Type | Length | Width | Dimensions |
|---|---|---|---|---|
| Second Level | Primary Bedroom | 8.69 m | 5.79 m | 8.69 m x 5.79 m |
| Second Level | Bedroom 2 | 4.57 m | 4.02 m | 4.57 m x 4.02 m |
| Second Level | Bedroom 3 | 4.57 m | 4.02 m | 4.57 m x 4.02 m |
| Second Level | Bedroom 4 | 4.57 m | 6.36 m | 4.57 m x 6.36 m |
| Lower Level | Recreational, Games Room | 7.71 m | 11.06 m | 7.71 m x 11.06 m |
| Lower Level | Bedroom | 4.11 m | 4.02 m | 4.11 m x 4.02 m |
| Lower Level | Exercise Room | 4.72 m | 6.5 m | 4.72 m x 6.5 m |
| Main Level | Living Room | 4.51 m | 3.86 m | 4.51 m x 3.86 m |
| Main Level | Dining Room | 8.32 m | 4.88 m | 8.32 m x 4.88 m |
| Main Level | Kitchen | 7.99 m | 3.45 m | 7.99 m x 3.45 m |
| Main Level | Family Room | 9.25 m | 5.33 m | 9.25 m x 5.33 m |
| Main Level | Office | 3.81 m | 4.72 m | 3.81 m x 4.72 m |
Interested?
Contact us for more information
Richard Isaac Himelfarb
Salesperson
28a Hazelton Avenue
Toronto, Ontario M5R 2E2
Rebecca Himelfarb
Broker
28a Hazelton Avenue
Toronto, Ontario M5R 2E2


