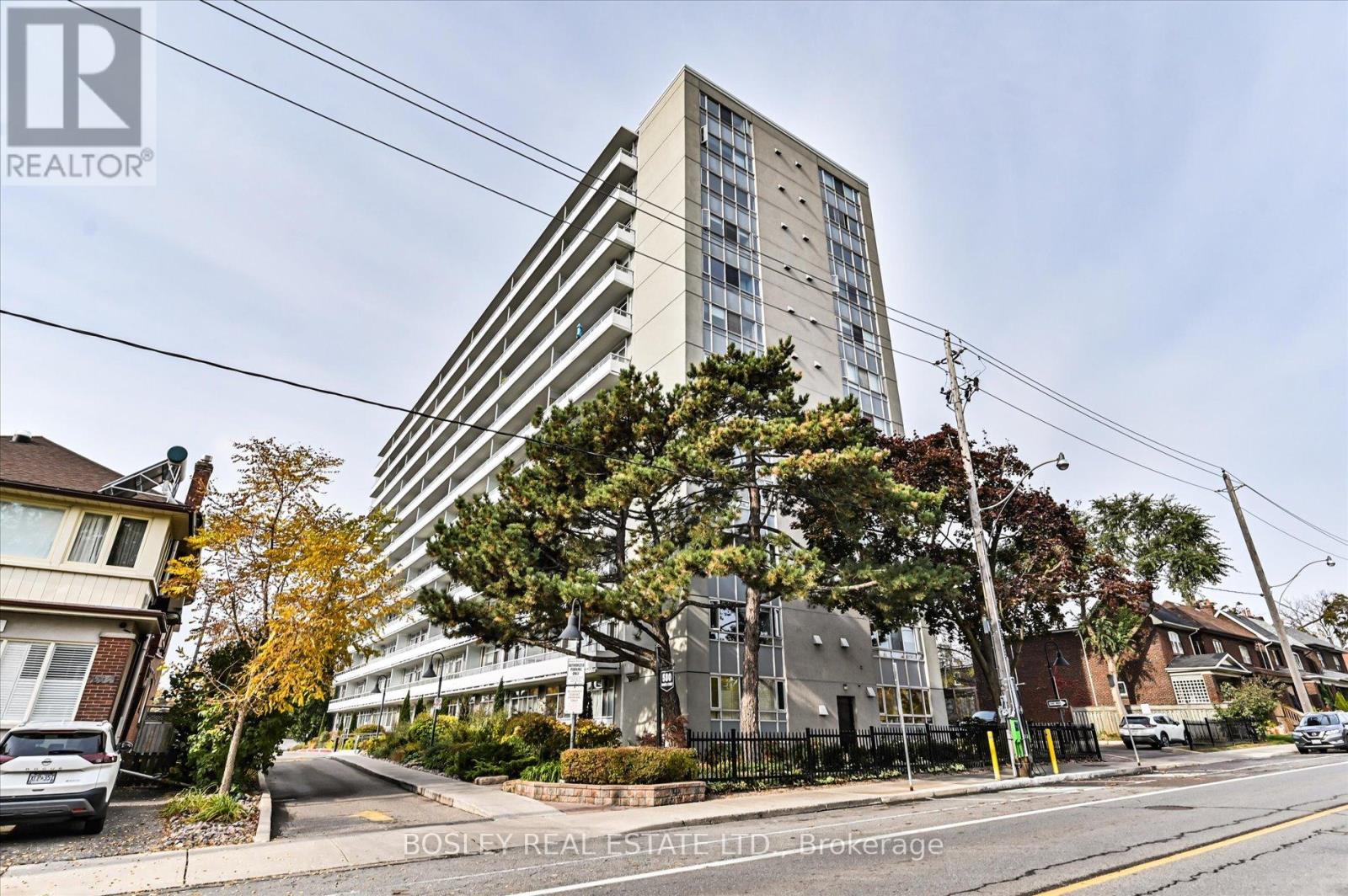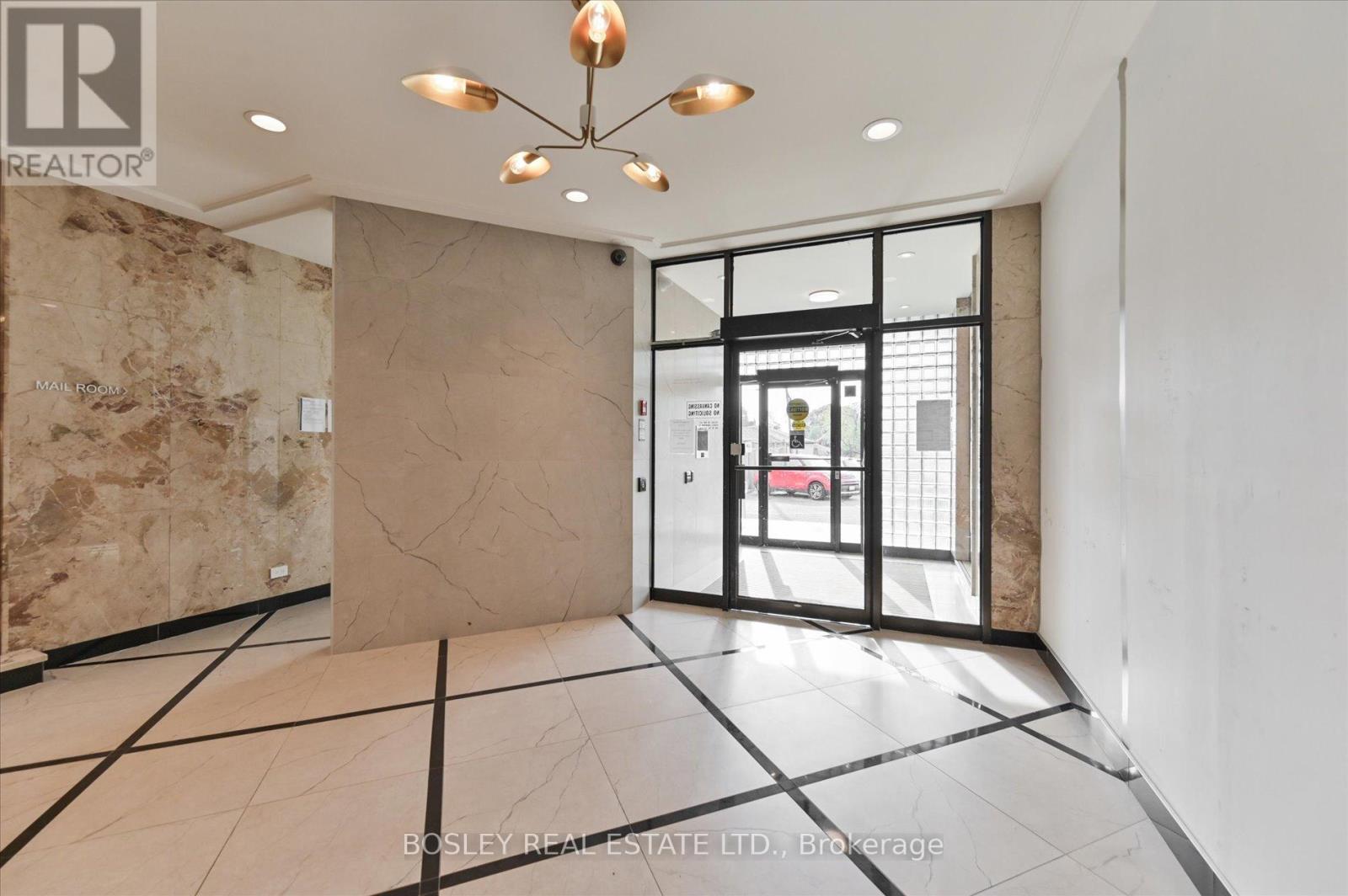807 - 580 Christie Street Toronto, Ontario M6G 3E3
$379,000Maintenance, Heat, Common Area Maintenance, Insurance, Water, Parking, Cable TV
$1,004.99 Monthly
Maintenance, Heat, Common Area Maintenance, Insurance, Water, Parking, Cable TV
$1,004.99 MonthlyWonderful 1-bedroom, 1-bathroom unit in the heart of Wychwood- Exceptional Value and Location! Enjoy a functional, open-concept layout that maximizes space and light, and stunning unobstructed views of residential tree-lined streets, and Toronto skyline. Step out onto the generous balcony, the perfect oasis to unwind and take in the beautiful residential & urban views. Located directly across from Wychwood Barns, known for its artistic events, organic market, and off-leash dog park. Delight in the central location and vibrant community. Just moments to transit, charming shops, restaurants, cafes, and galleries! Embrace the unit's existing charm or renovate to fit your personal vision and style. A fabulous and affordable entry for first-time buyers and a wonderful opportunity for down-sizers. **** EXTRAS **** Well-managed and maintained building with on-site property manager & superintendent. Maintenance fee includes property taxes, heat, water, high-speed internet, Rogers cable, parking & locker. Only pay hydro! Rentals permitted. Pet friendly. (id:50886)
Property Details
| MLS® Number | C10405986 |
| Property Type | Single Family |
| Community Name | Wychwood |
| AmenitiesNearBy | Park, Public Transit, Schools |
| CommunityFeatures | Pet Restrictions, Community Centre |
| Features | Balcony |
| ParkingSpaceTotal | 1 |
| ViewType | View |
Building
| BathroomTotal | 1 |
| BedroomsAboveGround | 1 |
| BedroomsTotal | 1 |
| Amenities | Storage - Locker |
| ExteriorFinish | Brick |
| FireProtection | Security System |
| FlooringType | Tile, Parquet |
| HeatingFuel | Natural Gas |
| HeatingType | Radiant Heat |
| SizeInterior | 599.9954 - 698.9943 Sqft |
| Type | Apartment |
Land
| Acreage | No |
| LandAmenities | Park, Public Transit, Schools |
Rooms
| Level | Type | Length | Width | Dimensions |
|---|---|---|---|---|
| Flat | Foyer | 3.54 m | 1.7 m | 3.54 m x 1.7 m |
| Flat | Living Room | 3.85 m | 5.39 m | 3.85 m x 5.39 m |
| Flat | Dining Room | 1.54 m | 5.39 m | 1.54 m x 5.39 m |
| Flat | Kitchen | 2.9 m | 1.9 m | 2.9 m x 1.9 m |
| Flat | Primary Bedroom | 3.32 m | 4.47 m | 3.32 m x 4.47 m |
https://www.realtor.ca/real-estate/27613693/807-580-christie-street-toronto-wychwood-wychwood
Interested?
Contact us for more information
Meggie Guest
Salesperson
103 Vanderhoof Avenue
Toronto, Ontario M4G 2H5

















































