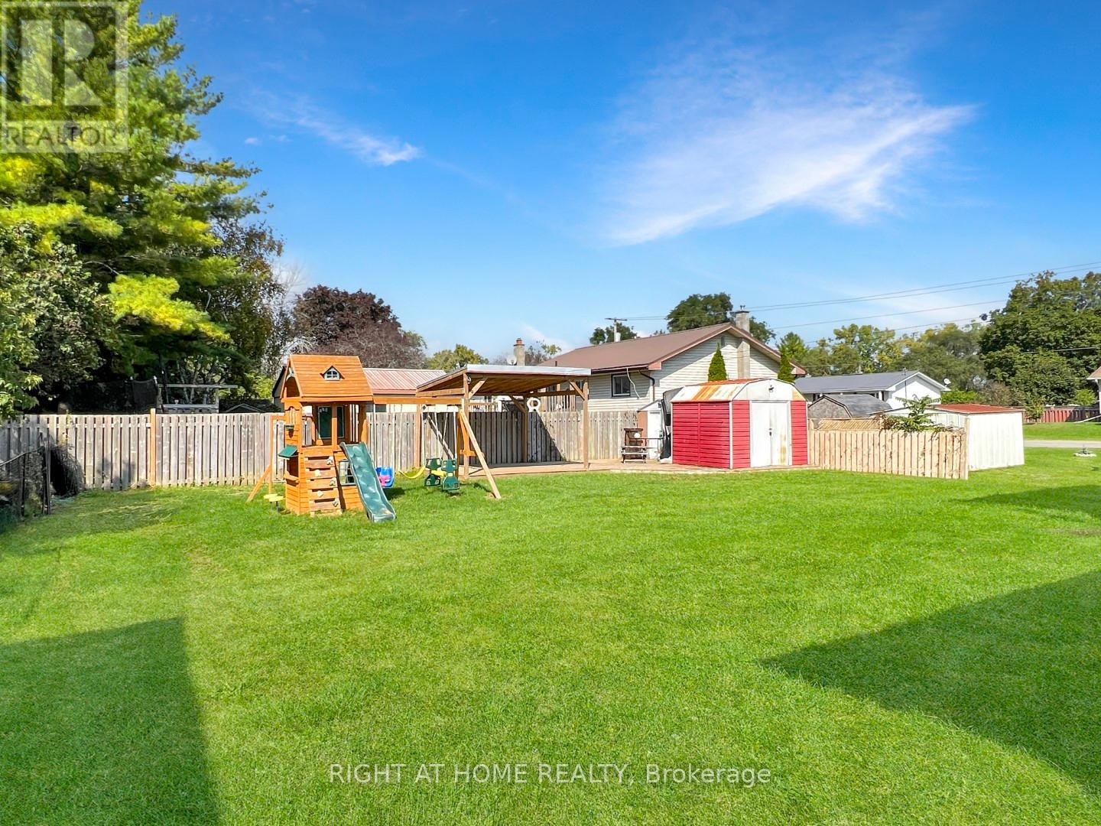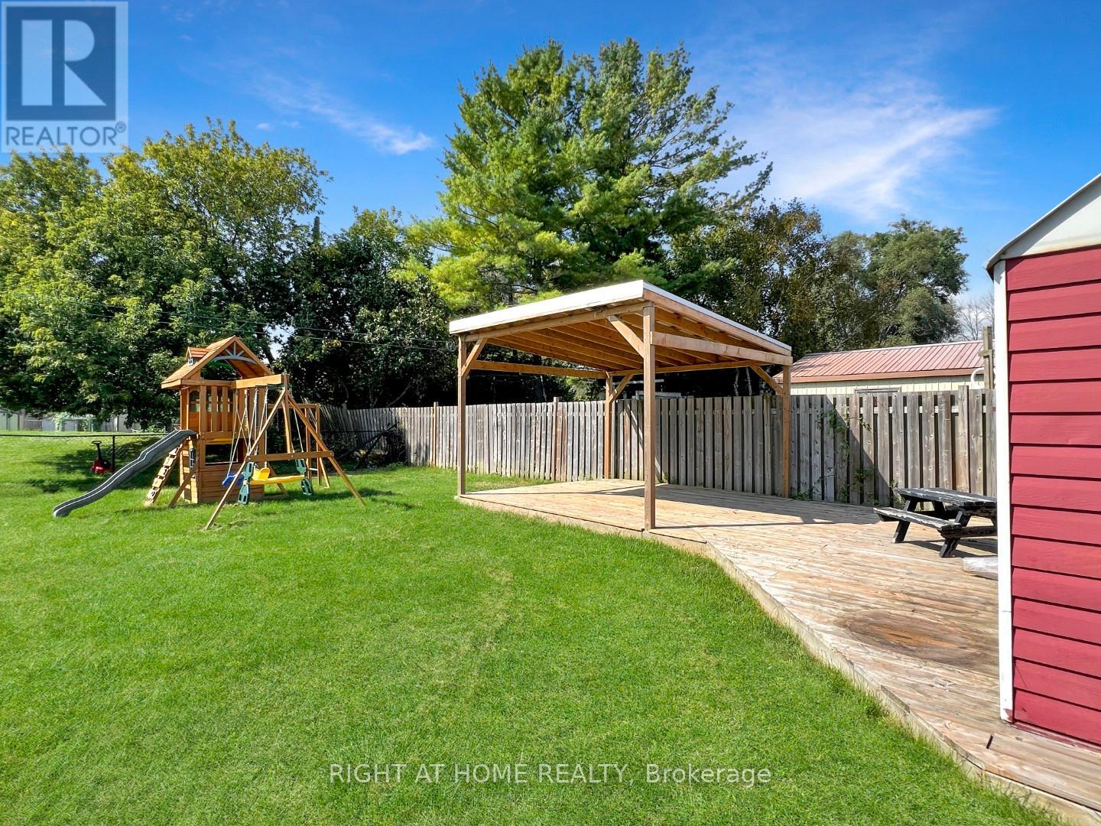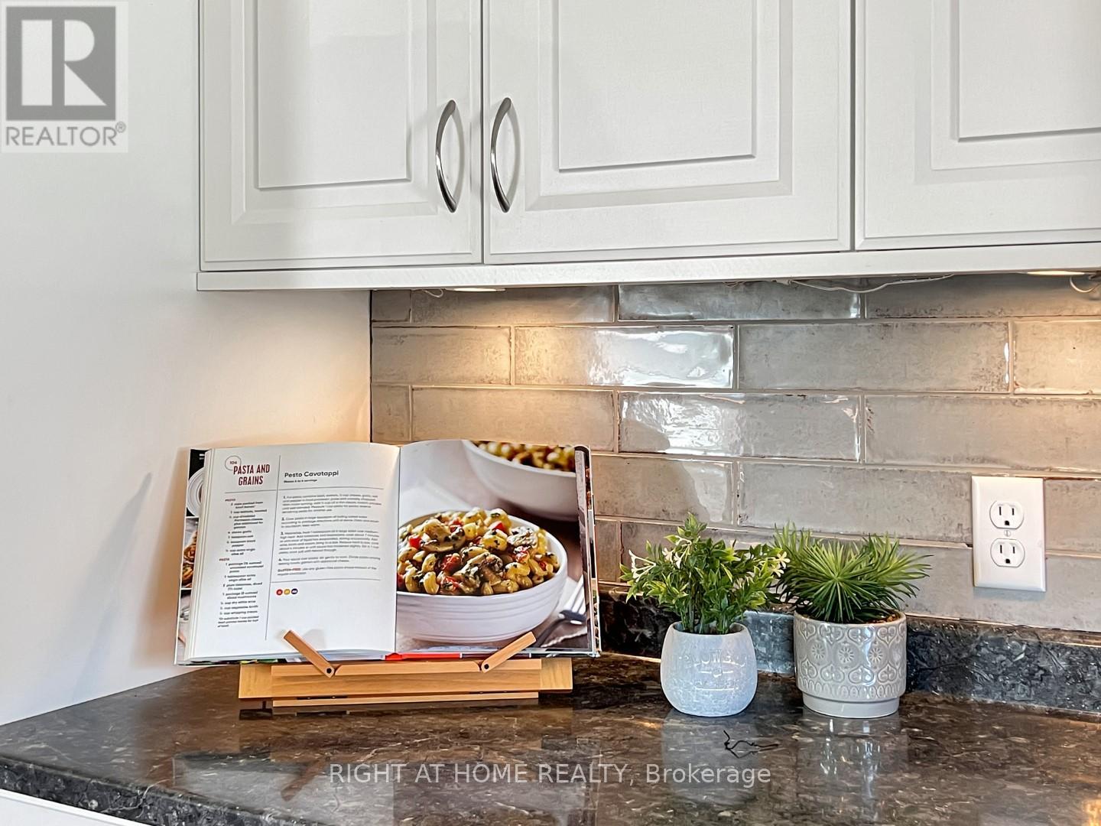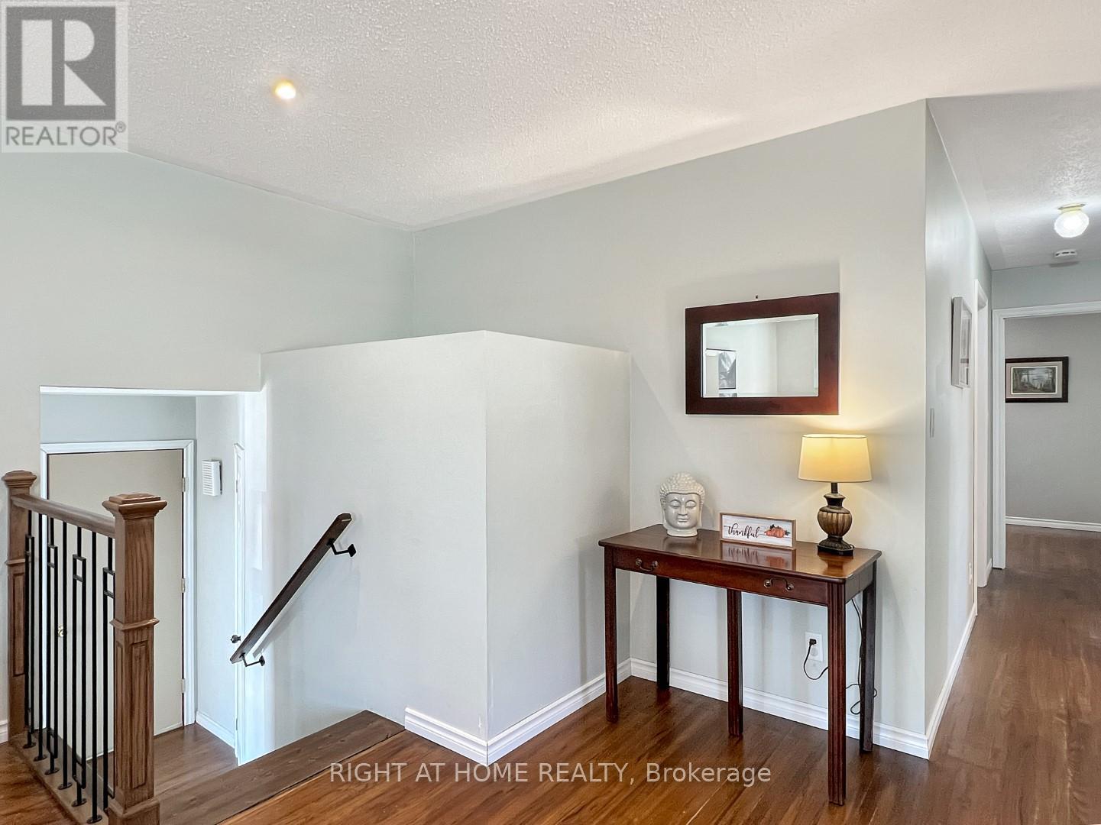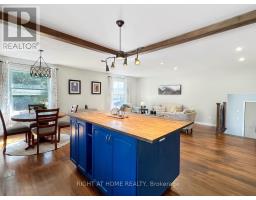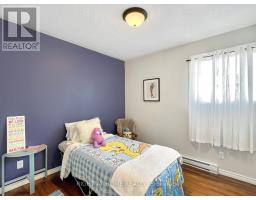22 March Street Quinte West, Ontario K0K 2C0
$479,000
Welcome to this charming Colorado-style home in the heart of the lovely village of Frankford. This 5-bedroom, 2-bath home boasts a bright, open-concept living area, with stunning hardwood floors throughout the main level. 3 bedrooms and 1 bath are on the main floor. The updated kitchen is spacious featuring newer appliances, double sink and center island perfect for meal prep and entertaining guests. The lower level includes a fully equipped 2-bedroom, 1-bath suite with a separate entrance, currently rented on a month-to-month basis, providing a fantastic opportunity for extra income. Outside, the large, partially fenced backyard offers a wonderful space for children and pets to play, with ample room for outdoor gatherings. Additional features include an attached single garage and 3 parking spaces. Located within walking distance to shops, restaurants, and the picturesque waterfront, this home offers the perfect blend of village charm and modern convenience. (id:50886)
Property Details
| MLS® Number | X9364332 |
| Property Type | Single Family |
| Features | In-law Suite |
| ParkingSpaceTotal | 4 |
Building
| BathroomTotal | 2 |
| BedroomsAboveGround | 3 |
| BedroomsBelowGround | 2 |
| BedroomsTotal | 5 |
| Appliances | Water Heater, Dishwasher, Dryer, Microwave, Refrigerator, Stove, Washer |
| ArchitecturalStyle | Raised Bungalow |
| BasementDevelopment | Finished |
| BasementFeatures | Apartment In Basement |
| BasementType | N/a (finished) |
| ConstructionStyleAttachment | Detached |
| CoolingType | Window Air Conditioner |
| ExteriorFinish | Brick, Vinyl Siding |
| FireplacePresent | Yes |
| FoundationType | Block |
| HeatingFuel | Electric |
| HeatingType | Baseboard Heaters |
| StoriesTotal | 1 |
| SizeInterior | 699.9943 - 1099.9909 Sqft |
| Type | House |
| UtilityWater | Municipal Water |
Parking
| Attached Garage |
Land
| Acreage | No |
| Sewer | Sanitary Sewer |
| SizeDepth | 131 Ft ,8 In |
| SizeFrontage | 66 Ft ,10 In |
| SizeIrregular | 66.9 X 131.7 Ft |
| SizeTotalText | 66.9 X 131.7 Ft |
| ZoningDescription | R1 |
Rooms
| Level | Type | Length | Width | Dimensions |
|---|---|---|---|---|
| Lower Level | Bedroom 5 | 3.73 m | 2.89 m | 3.73 m x 2.89 m |
| Lower Level | Laundry Room | 2.6 m | 2.56 m | 2.6 m x 2.56 m |
| Lower Level | Kitchen | 7.34 m | 7.08 m | 7.34 m x 7.08 m |
| Lower Level | Living Room | 4.42 m | 2.67 m | 4.42 m x 2.67 m |
| Lower Level | Dining Room | 2.83 m | 2.67 m | 2.83 m x 2.67 m |
| Lower Level | Bedroom 4 | 4.32 m | 3.51 m | 4.32 m x 3.51 m |
| Upper Level | Kitchen | 7.34 m | 3.69 m | 7.34 m x 3.69 m |
| Upper Level | Living Room | 3.4 m | 2.85 m | 3.4 m x 2.85 m |
| Upper Level | Dining Room | 3.84 m | 2.85 m | 3.84 m x 2.85 m |
| Upper Level | Primary Bedroom | 3.74 m | 3.51 m | 3.74 m x 3.51 m |
| Upper Level | Bedroom 2 | 3.73 m | 2.43 m | 3.73 m x 2.43 m |
| Upper Level | Bedroom 3 | 2.89 m | 2.7 m | 2.89 m x 2.7 m |
https://www.realtor.ca/real-estate/27457245/22-march-street-quinte-west
Interested?
Contact us for more information
Marlene Letourneau
Broker
Quinte Mall Office Tower 100 Bell Boulevard #200
Belleville, Ontario K8P 4Y7
Kenneth Arseneault
Broker
Quinte Mall Office Tower 100 Bell Boulevard #200
Belleville, Ontario K8P 4Y7






