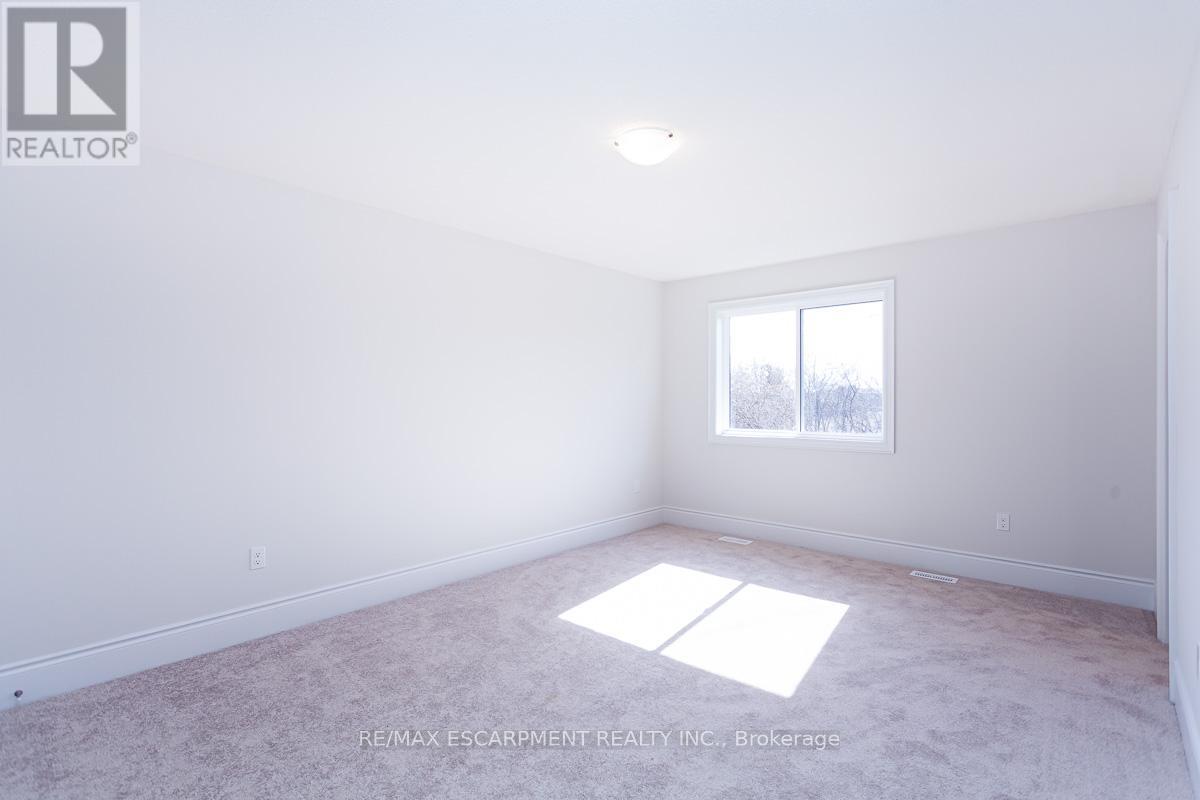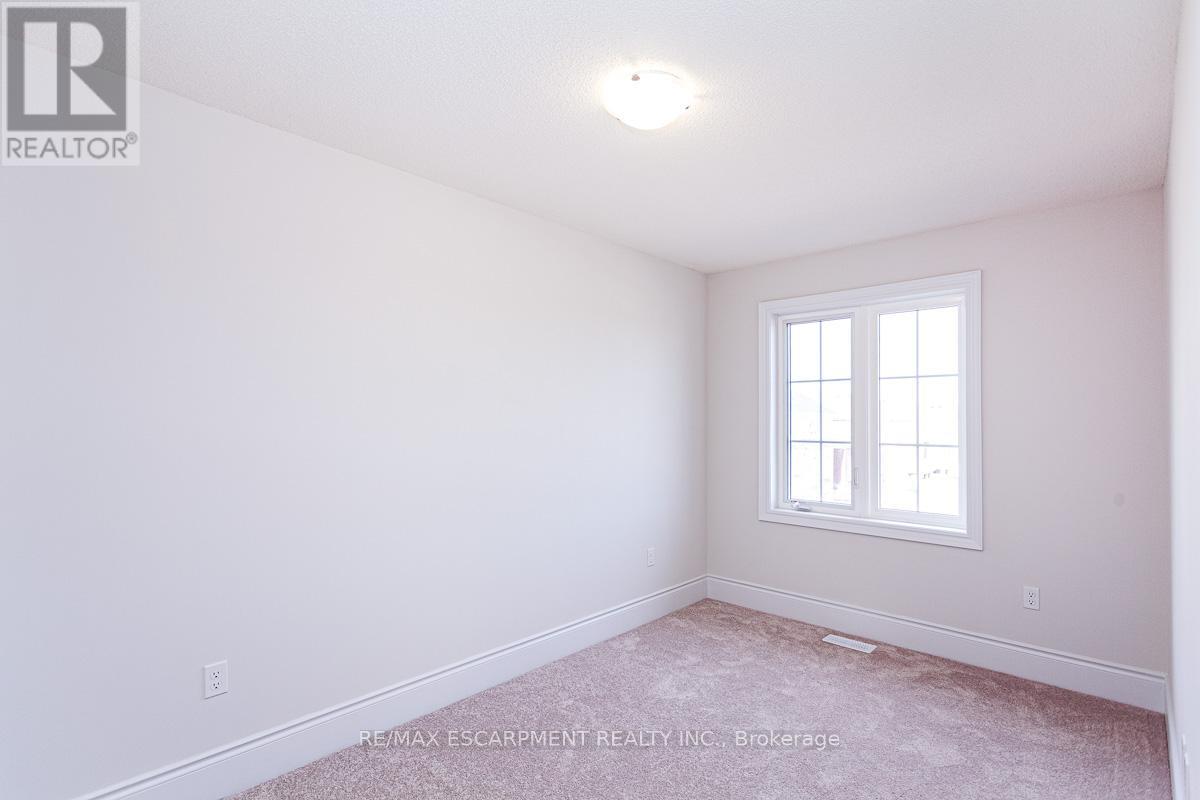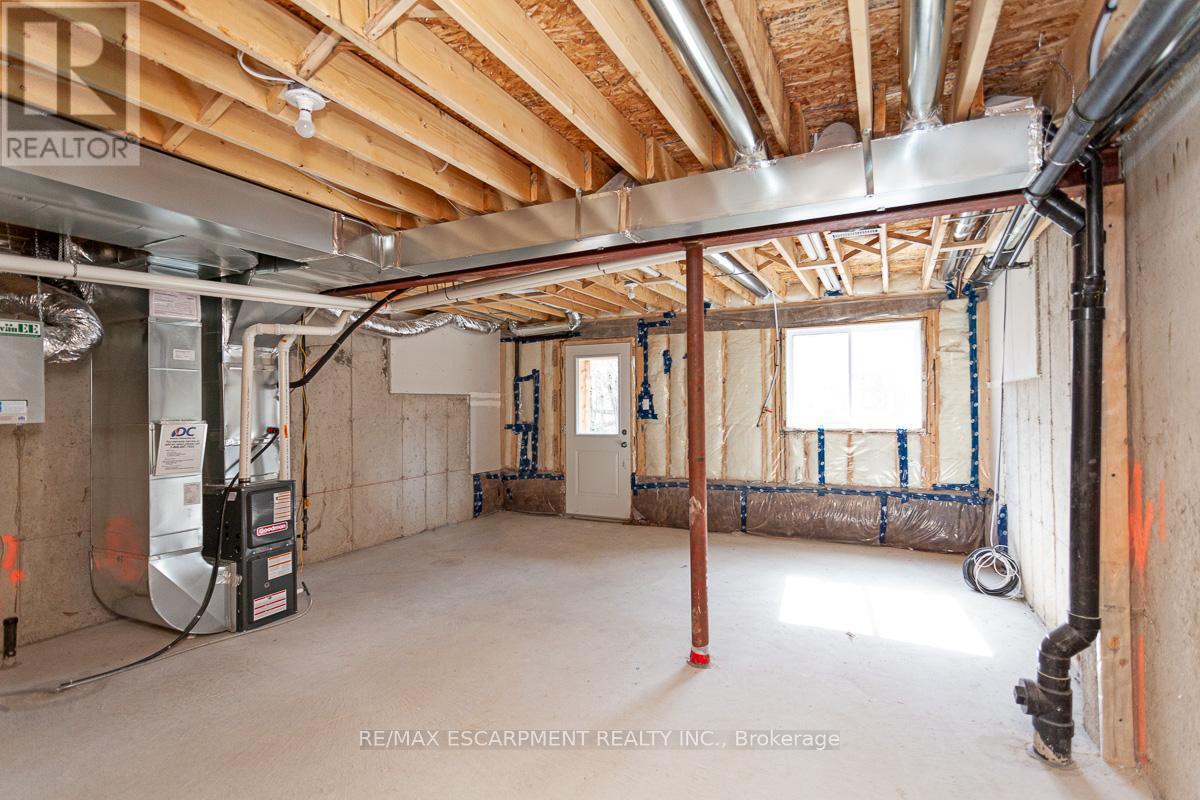43 Jell Street Guelph, Ontario N1L 0R6
$894,000
Brand New! Freehold townhome with walk-out basement in sought-after south end Guelph in the beautiful Royal Valley community. Accommodation to park 3 cars, 3 bed/2.5 bath, over 30k in upgrades, open concept living area with upgraded worry free granite kitchen countertop and new stainless steel kitchen appliances. Stylish hardwood throughout main floor and 2nd floor hallway complementing the gorgeous oak staircase. Ease of living laundry room on main floor. Private backyard backing onto trees. Close to all amenities and University. (id:50886)
Property Details
| MLS® Number | X9364244 |
| Property Type | Single Family |
| Community Name | Clairfields |
| AmenitiesNearBy | Hospital, Park, Place Of Worship, Schools |
| Features | Wooded Area |
| ParkingSpaceTotal | 3 |
Building
| BathroomTotal | 3 |
| BedroomsAboveGround | 3 |
| BedroomsTotal | 3 |
| Appliances | Water Heater, Dishwasher, Microwave, Refrigerator, Stove |
| BasementDevelopment | Unfinished |
| BasementType | Full (unfinished) |
| ConstructionStyleAttachment | Attached |
| CoolingType | Central Air Conditioning |
| ExteriorFinish | Brick |
| FlooringType | Hardwood |
| FoundationType | Poured Concrete |
| HalfBathTotal | 1 |
| HeatingFuel | Natural Gas |
| HeatingType | Forced Air |
| StoriesTotal | 2 |
| SizeInterior | 1099.9909 - 1499.9875 Sqft |
| Type | Row / Townhouse |
| UtilityWater | Municipal Water |
Parking
| Garage |
Land
| Acreage | No |
| LandAmenities | Hospital, Park, Place Of Worship, Schools |
| Sewer | Sanitary Sewer |
| SizeDepth | 105 Ft |
| SizeFrontage | 20 Ft |
| SizeIrregular | 20 X 105 Ft |
| SizeTotalText | 20 X 105 Ft|under 1/2 Acre |
Rooms
| Level | Type | Length | Width | Dimensions |
|---|---|---|---|---|
| Second Level | Primary Bedroom | 3.63 m | 5.43 m | 3.63 m x 5.43 m |
| Second Level | Bedroom 2 | 2.5 m | 4.15 m | 2.5 m x 4.15 m |
| Second Level | Bedroom 3 | 2.68 m | 3.41 m | 2.68 m x 3.41 m |
| Second Level | Bathroom | Measurements not available | ||
| Basement | Recreational, Games Room | Measurements not available | ||
| Main Level | Kitchen | 3.29 m | 2.74 m | 3.29 m x 2.74 m |
| Main Level | Eating Area | 1.95 m | 2.92 m | 1.95 m x 2.92 m |
| Main Level | Living Room | 5.24 m | 3.11 m | 5.24 m x 3.11 m |
| Main Level | Laundry Room | Measurements not available | ||
| Main Level | Bathroom | Measurements not available |
https://www.realtor.ca/real-estate/27457110/43-jell-street-guelph-clairfields-clairfields
Interested?
Contact us for more information
Lisa Anne Baxter
Broker
2180 Itabashi Way #4b
Burlington, Ontario L7M 5A5







































