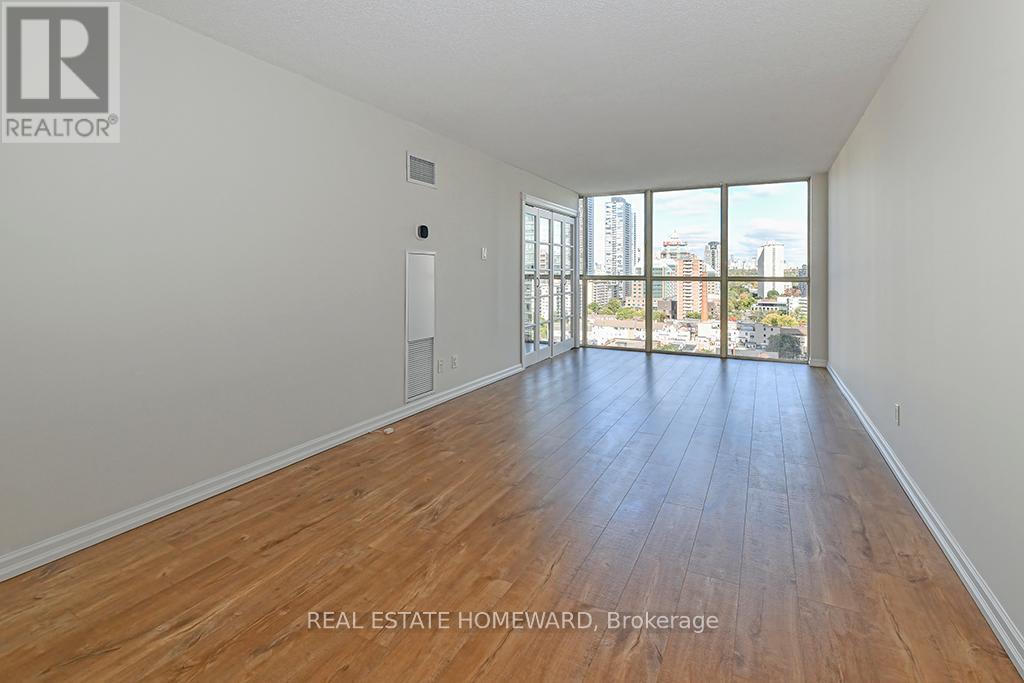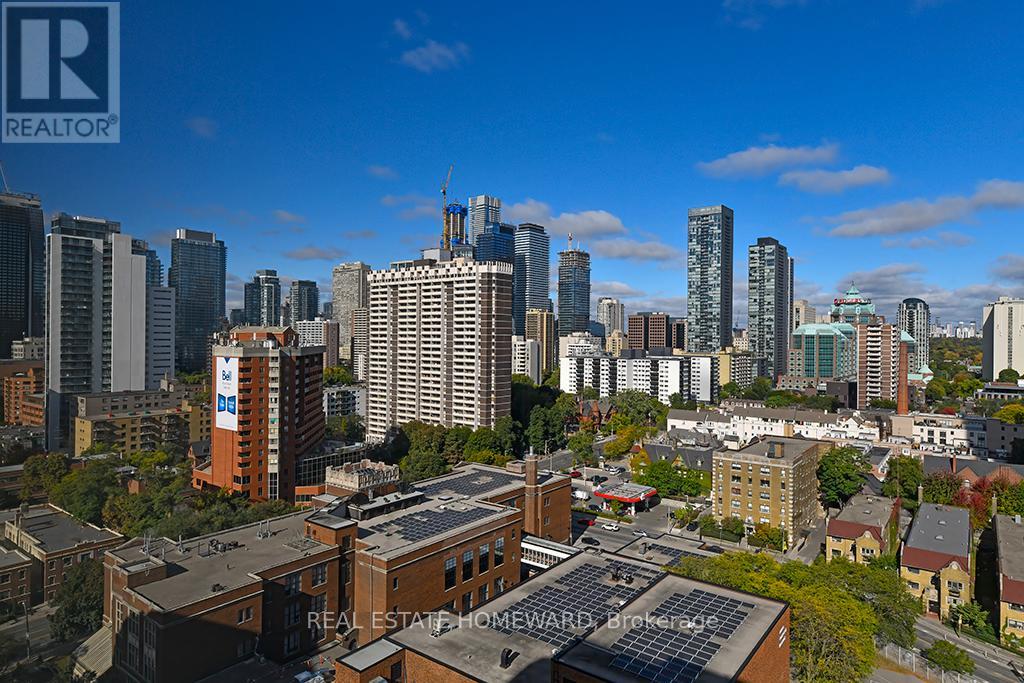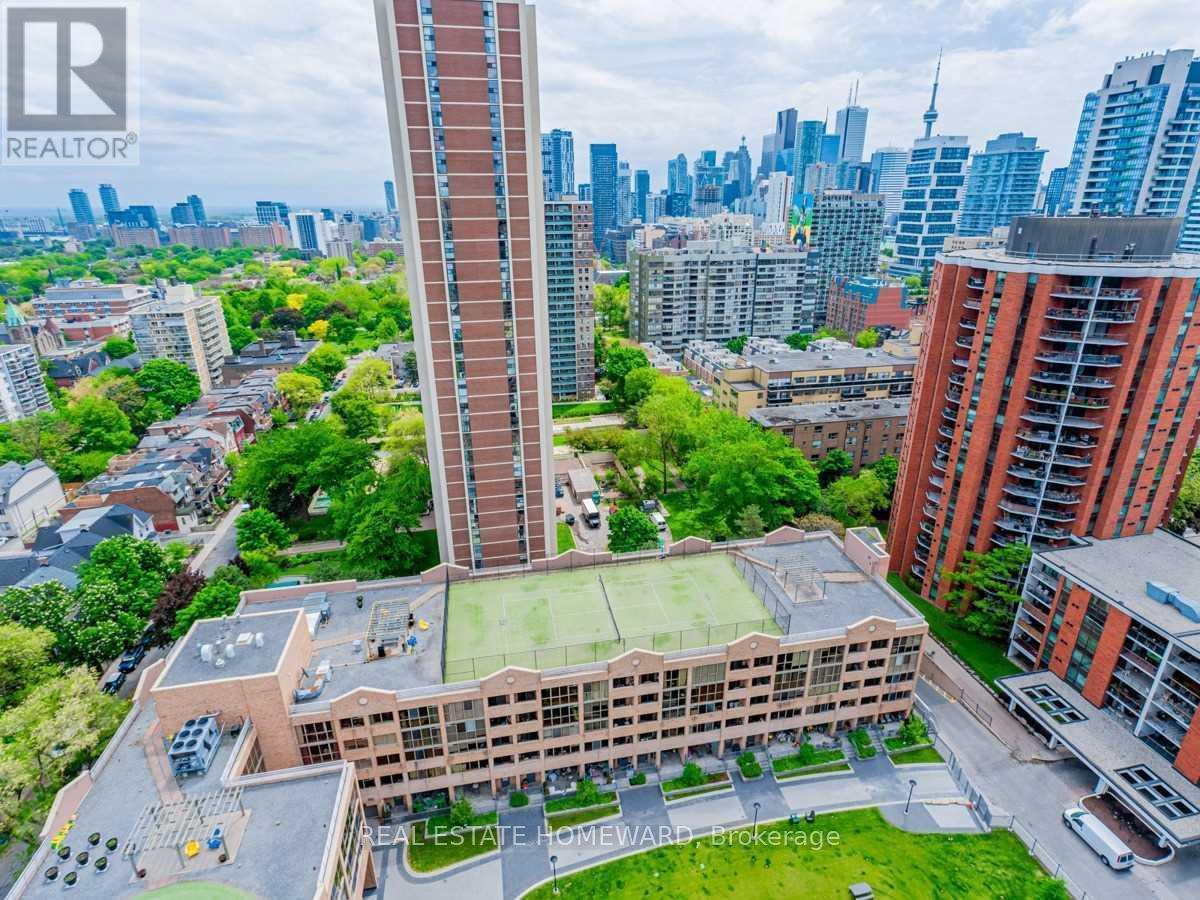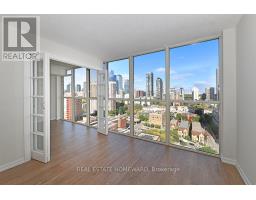2104 - 15 Maitland Place Toronto, Ontario M4Y 2X3
$638,000Maintenance, Common Area Maintenance, Heat, Electricity, Insurance, Parking, Water
$1,002.75 Monthly
Maintenance, Common Area Maintenance, Heat, Electricity, Insurance, Parking, Water
$1,002.75 MonthlyTotally refurbished executive style condominium building situated on a quiet street with a gated private/courtyard and park-like setting. Full 24-hour concierge service, locker, deeded parking, and plenty of visitor parking. Ideal for empty nesters or young executives wanting space & full resort style amenities & executive style environment. This unit was originally a very large 830 square foot one bedroom + huge den that has now modified to accommodate 2 sleeping areas. Could easily be converted back to its original plan. The amenities include private rooftop tennis court, running track, indoor basketball, racquetball & squash courts, full gym (cardio & free weights) indoor atrium style swimming pool, his & her saunas and common whirlpool. Several executive style board rooms, lounge areas, library, private bistro and modern party room. Common areas are equipped with Wi-Fi to host your meetings or other gatherings. Rediscover L'Esprit condominiums; totally refurbished building including lobby, elevators, common halls, new suite doors, lighting, carpeting and wallpaper. A gorgeous building, situated in it own private park like setting. What are you waiting for. **** EXTRAS **** Full unobstructed city view, with excessive amount of space & light. All-inclusive maintenance fee covers all utilities & amenities. Hotel grade Concierge 24/hour security & resort style amenities. Must be seen to be appreciated. (id:50886)
Property Details
| MLS® Number | C9512820 |
| Property Type | Single Family |
| Community Name | Cabbagetown-South St. James Town |
| AmenitiesNearBy | Park, Hospital, Schools |
| CommunityFeatures | Pet Restrictions |
| Features | Open Space, In Suite Laundry |
| ParkingSpaceTotal | 1 |
| PoolType | Indoor Pool |
| Structure | Squash & Raquet Court, Tennis Court |
| ViewType | View, City View |
Building
| BathroomTotal | 1 |
| BedroomsAboveGround | 2 |
| BedroomsTotal | 2 |
| Amenities | Security/concierge, Visitor Parking, Exercise Centre, Storage - Locker |
| Appliances | Dishwasher, Dryer, Refrigerator, Stove, Washer |
| CoolingType | Central Air Conditioning |
| ExteriorFinish | Brick |
| FireProtection | Alarm System, Security Guard |
| FlooringType | Tile |
| HeatingFuel | Natural Gas |
| HeatingType | Forced Air |
| SizeInterior | 799.9932 - 898.9921 Sqft |
| Type | Apartment |
Parking
| Underground |
Land
| Acreage | No |
| FenceType | Fenced Yard |
| LandAmenities | Park, Hospital, Schools |
| ZoningDescription | Residential |
Rooms
| Level | Type | Length | Width | Dimensions |
|---|---|---|---|---|
| Flat | Foyer | 2.1 m | 2.1 m | 2.1 m x 2.1 m |
| Flat | Living Room | 5.31 m | 3.27 m | 5.31 m x 3.27 m |
| Flat | Dining Room | 3.28 m | 2.13 m | 3.28 m x 2.13 m |
| Flat | Kitchen | 3.71 m | 2.79 m | 3.71 m x 2.79 m |
| Flat | Primary Bedroom | 4.03 m | 3.01 m | 4.03 m x 3.01 m |
| Flat | Bedroom 2 | 3.96 m | 3.1 m | 3.96 m x 3.1 m |
| Flat | Bathroom | 2.41 m | 2.06 m | 2.41 m x 2.06 m |
| Flat | Laundry Room | 0.99 m | 0.99 m | 0.99 m x 0.99 m |
Interested?
Contact us for more information
Omer Quenneville
Broker
1858 Queen Street E.
Toronto, Ontario M4L 1H1



























































