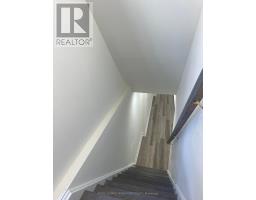Bsmt - 6643 Blackheath Ridge Mississauga, Ontario L5W 1Z7
$1,800 Monthly
Brand New 2 Bedroom Basement Apartment, Located In Highly Sought After Meadowvale Village Neighborhood. Enjoy The Brand New Appliances, Countertop, Laminate Flooring, Private Washer/Dryer, Large Living Rm, Pot Lights Throughout With a 3Pc Bathroom. Bright and spacious unit with a lot of natural light. Tenant to pay 30% of all utilities. 1 Car Parking on the Drive way.Surrounded by the best schools in the neighborhood St. Marcellinus & Mississauga Secondary School, David Leeder, Meadowvale Village & St. Julia School. Walking distance to Courtney Park Library, parks & nature trails. Minutes To Hwy 401, 407 And Heartland Town Centre. **** EXTRAS **** Tenant pays 30% of All Utilities-One Driveway Parking. (id:50886)
Property Details
| MLS® Number | W10405932 |
| Property Type | Single Family |
| Community Name | Meadowvale Village |
| ParkingSpaceTotal | 1 |
Building
| BathroomTotal | 1 |
| BedroomsAboveGround | 2 |
| BedroomsTotal | 2 |
| Appliances | Dryer, Refrigerator, Stove, Washer |
| BasementFeatures | Apartment In Basement, Separate Entrance |
| BasementType | N/a |
| ConstructionStyleAttachment | Semi-detached |
| CoolingType | Central Air Conditioning |
| ExteriorFinish | Vinyl Siding |
| FlooringType | Laminate |
| HeatingFuel | Natural Gas |
| HeatingType | Forced Air |
| StoriesTotal | 2 |
| SizeInterior | 1099.9909 - 1499.9875 Sqft |
| Type | House |
| UtilityWater | Municipal Water |
Parking
| Attached Garage |
Land
| Acreage | No |
| Sewer | Sanitary Sewer |
Rooms
| Level | Type | Length | Width | Dimensions |
|---|---|---|---|---|
| Lower Level | Living Room | 3.38 m | 4.87 m | 3.38 m x 4.87 m |
| Lower Level | Kitchen | 6.61 m | 1.67 m | 6.61 m x 1.67 m |
| Lower Level | Primary Bedroom | 4.57 m | 2.49 m | 4.57 m x 2.49 m |
| Lower Level | Bedroom 2 | 3.65 m | 2.32 m | 3.65 m x 2.32 m |
| Lower Level | Den | 2.59 m | 1.37 m | 2.59 m x 1.37 m |
Interested?
Contact us for more information
Anju Bhutani
Salesperson
201-30 Eglinton Ave West
Mississauga, Ontario L5R 3E7
Sandy Bhutani
Salesperson
30 Eglinton Ave W Ste 7
Mississauga, Ontario L5R 3E7

















