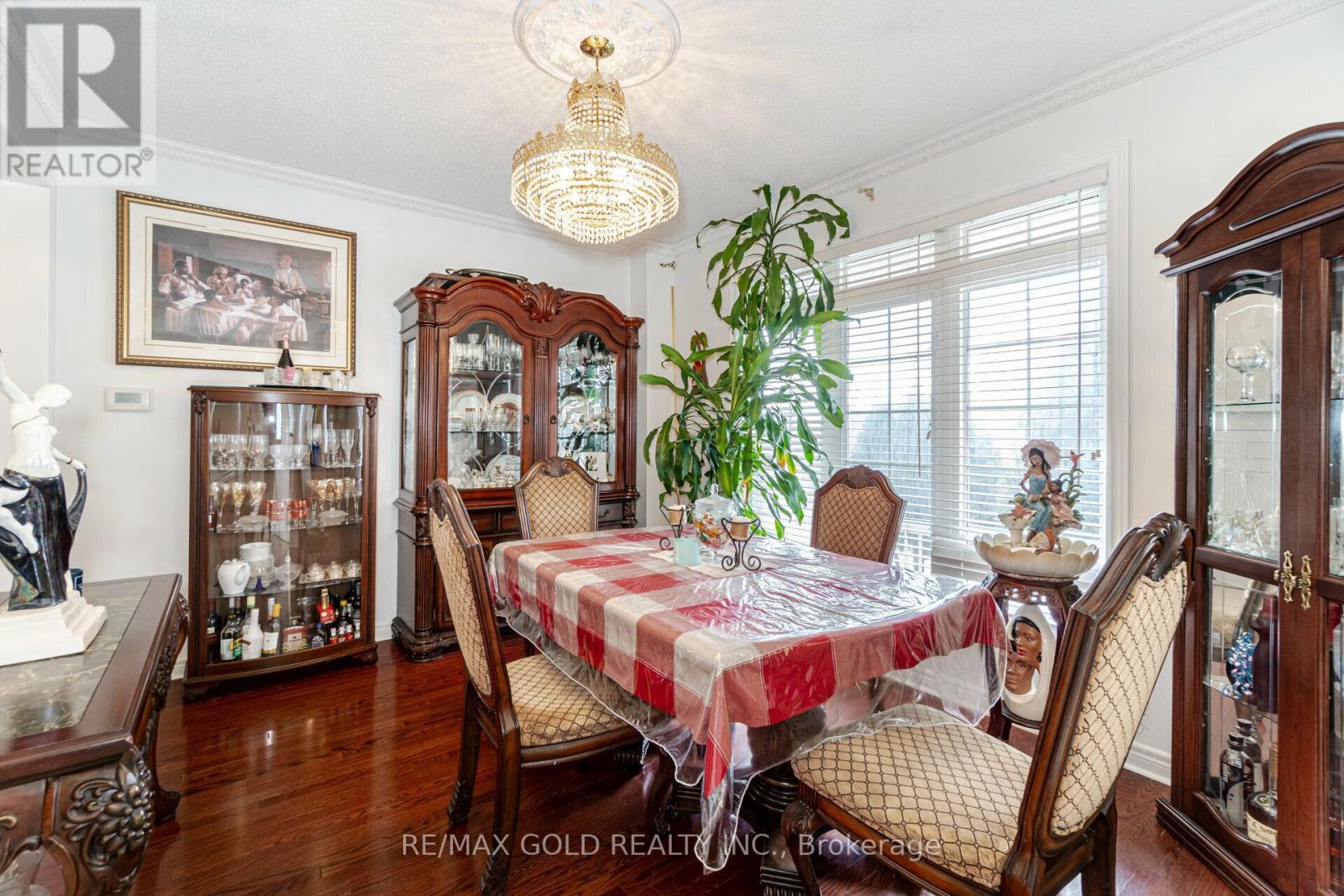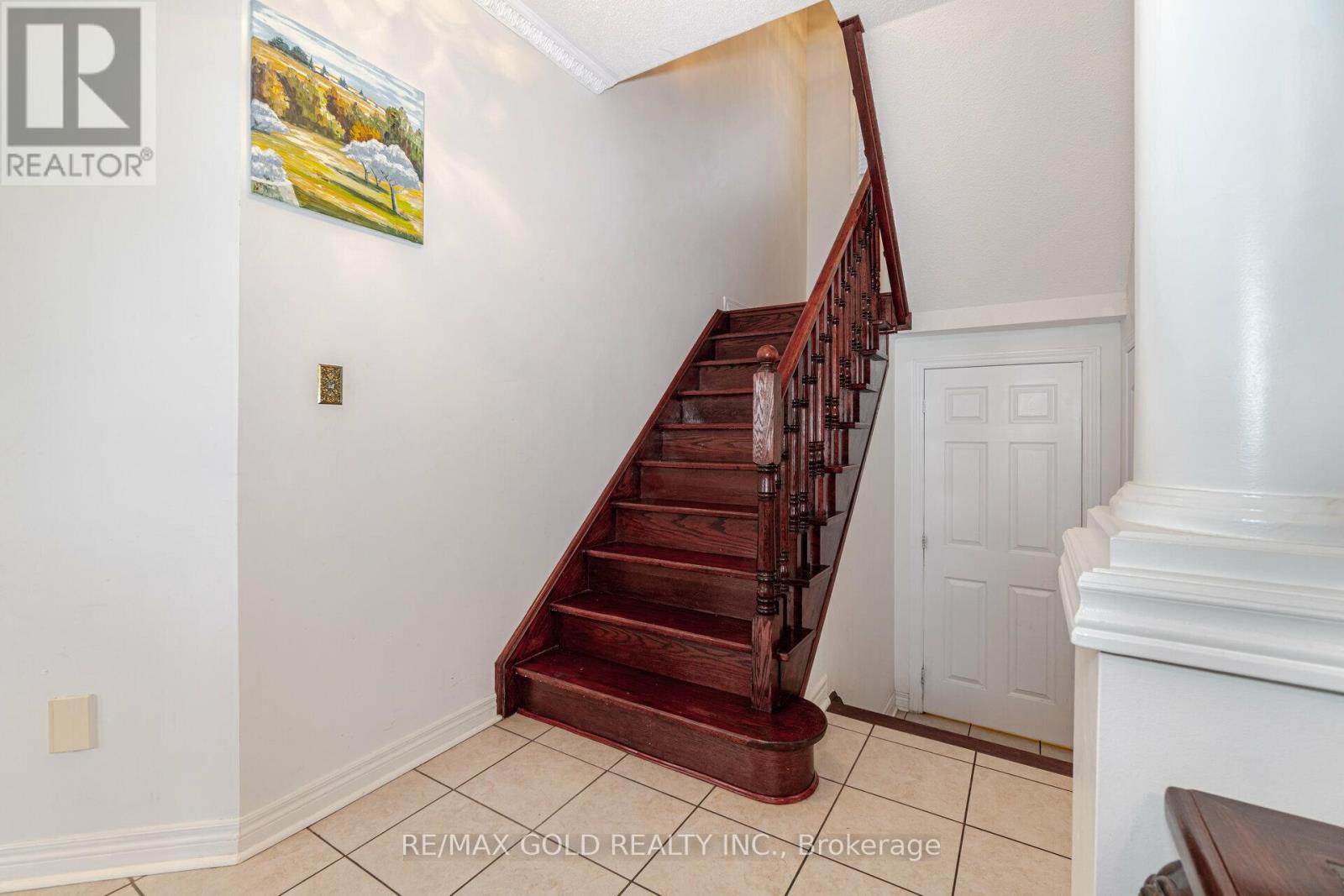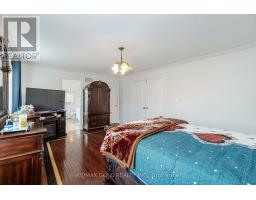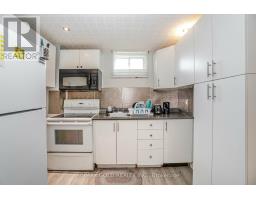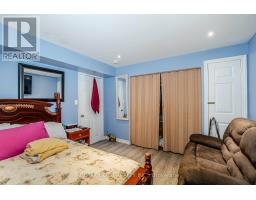53 Chalkfarm Crescent Brampton, Ontario L7A 3W1
$1,349,900
This stunning 4-bedroom, 5-washroom home, located on a prime corner lot, offers exceptional space and versatility. The main floor features an open-concept living ,Dining, Family area, a modern kitchen with high-end finishes, and large windows that fill the home with natural light. Upstairs, you'll find generously sized bedrooms, 3 Full washrooms for added convenience, 2nd Floor laundry. A fully finished basement with two additional bedrooms and a separate side entrance, is perfect for extended family or potential rental income. With plenty of outdoor space on the corner lot and thoughtful design throughout, this home is perfect for families seeking both comfort and investment potential. **** EXTRAS **** Incudes All Appliances, 2Fridge,2 Stove, Dishwasher, 2Dryer,2 Washer, Cac, All Window Coverings, All Electric Light Fixtures (id:50886)
Property Details
| MLS® Number | W10405830 |
| Property Type | Single Family |
| Community Name | Northwest Sandalwood Parkway |
| ParkingSpaceTotal | 6 |
Building
| BathroomTotal | 5 |
| BedroomsAboveGround | 4 |
| BedroomsBelowGround | 2 |
| BedroomsTotal | 6 |
| BasementDevelopment | Finished |
| BasementFeatures | Separate Entrance |
| BasementType | N/a (finished) |
| ConstructionStyleAttachment | Detached |
| CoolingType | Central Air Conditioning |
| ExteriorFinish | Brick |
| FireplacePresent | Yes |
| HalfBathTotal | 1 |
| HeatingFuel | Natural Gas |
| HeatingType | Forced Air |
| StoriesTotal | 2 |
| SizeInterior | 2499.9795 - 2999.975 Sqft |
| Type | House |
| UtilityWater | Municipal Water |
Parking
| Attached Garage |
Land
| Acreage | No |
| Sewer | Sanitary Sewer |
| SizeDepth | 94 Ft |
| SizeFrontage | 44 Ft |
| SizeIrregular | 44 X 94 Ft |
| SizeTotalText | 44 X 94 Ft|under 1/2 Acre |
Rooms
| Level | Type | Length | Width | Dimensions |
|---|---|---|---|---|
| Second Level | Primary Bedroom | 5.24 m | 3.98 m | 5.24 m x 3.98 m |
| Second Level | Bedroom 2 | 3.68 m | 3.4 m | 3.68 m x 3.4 m |
| Second Level | Bedroom 3 | 4.63 m | 4.01 m | 4.63 m x 4.01 m |
| Second Level | Bedroom 4 | 3.89 m | 3.4 m | 3.89 m x 3.4 m |
| Basement | Bedroom | Measurements not available | ||
| Basement | Bedroom | Measurements not available | ||
| Main Level | Living Room | 4.47 m | 3.37 m | 4.47 m x 3.37 m |
| Main Level | Dining Room | 3.71 m | 3.61 m | 3.71 m x 3.61 m |
| Main Level | Family Room | 4.96 m | 3.68 m | 4.96 m x 3.68 m |
| Main Level | Kitchen | 4.93 m | 3.68 m | 4.93 m x 3.68 m |
Interested?
Contact us for more information
Onkar Cheema
Broker
2720 North Park Drive #201
Brampton, Ontario L6S 0E9
Rammy Gill
Broker
2720 North Park Drive #201
Brampton, Ontario L6S 0E9







