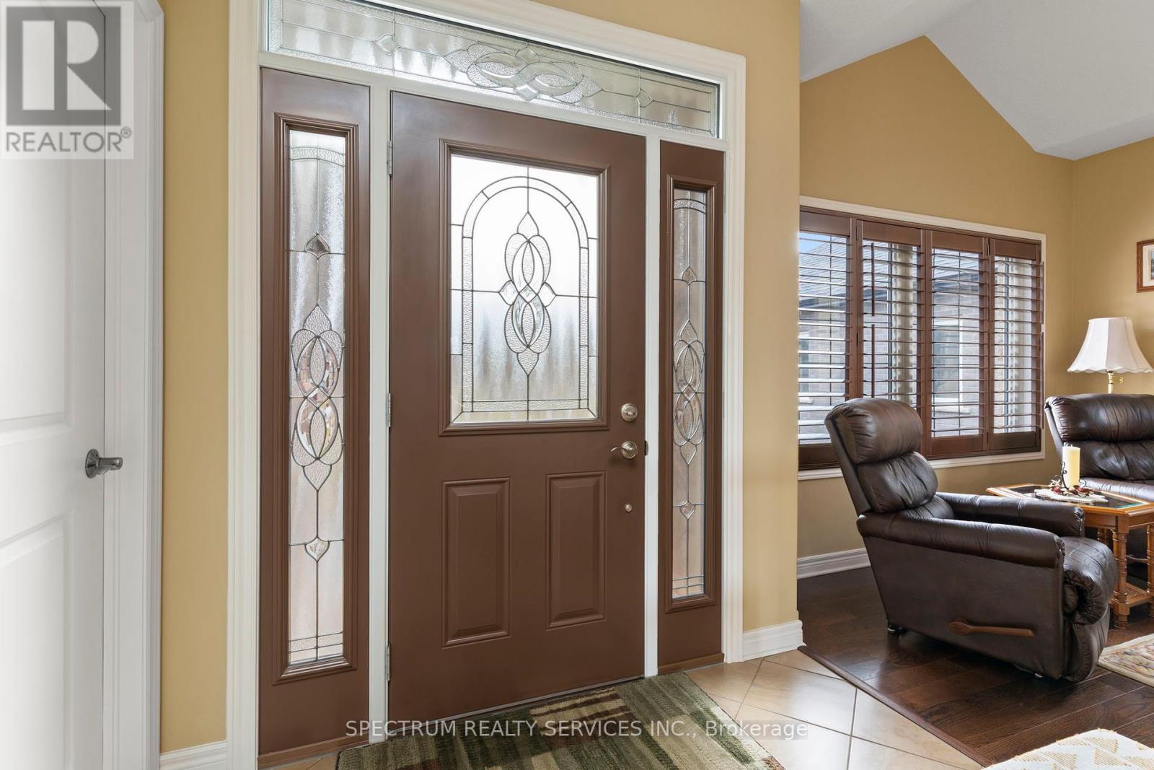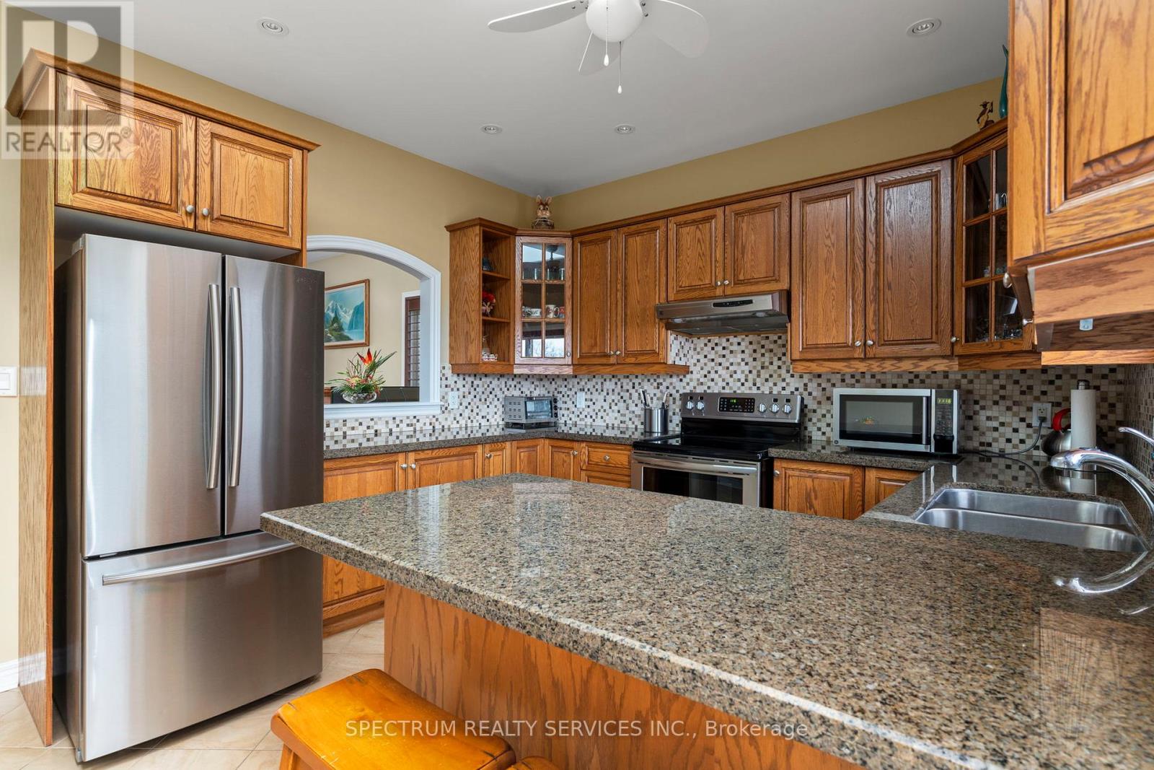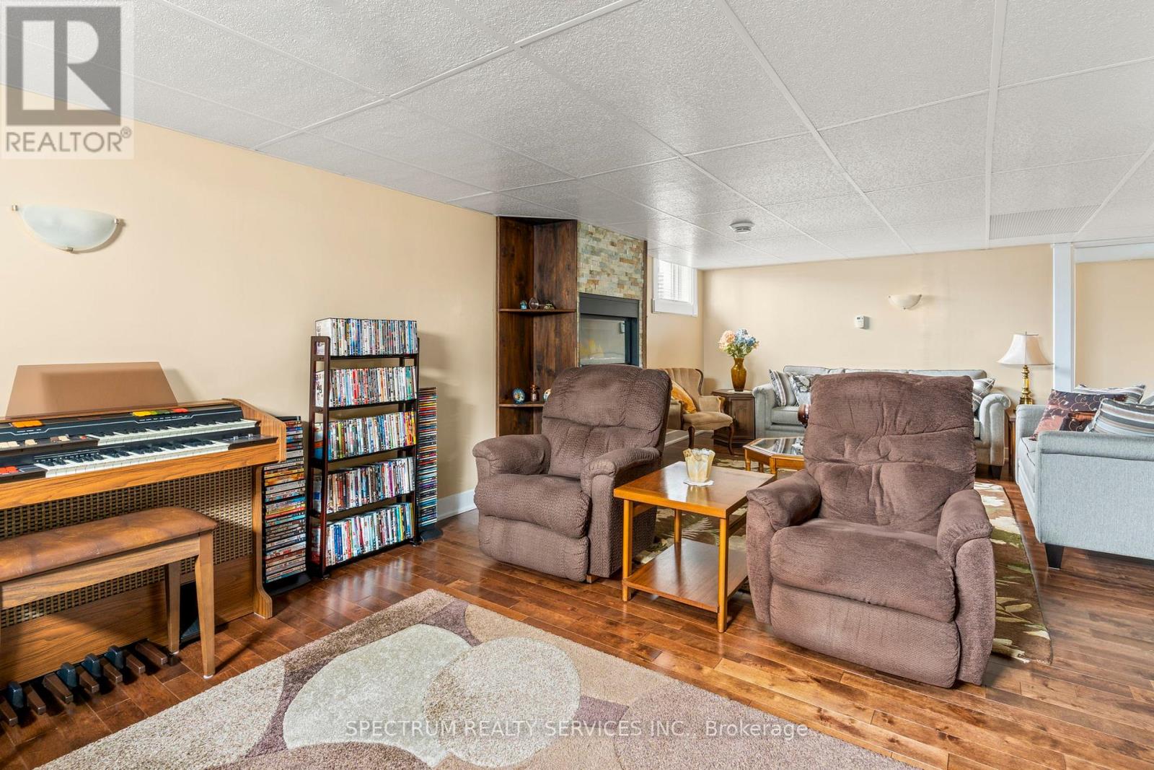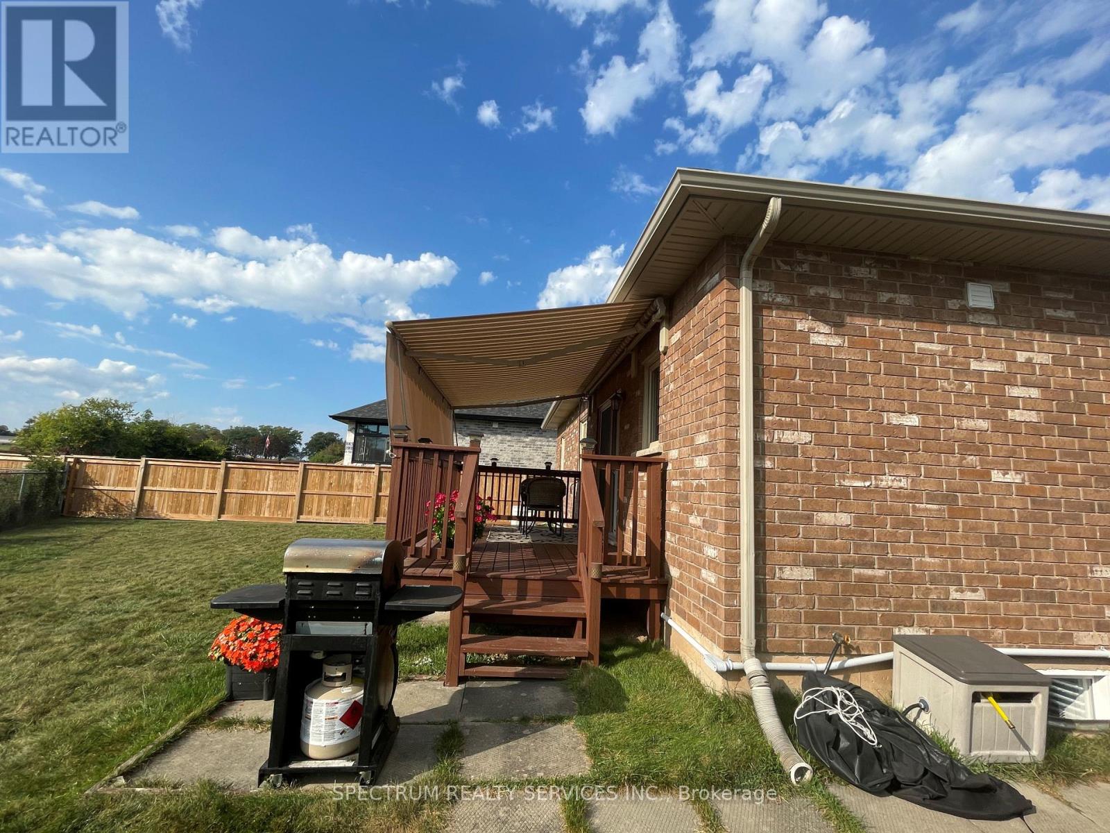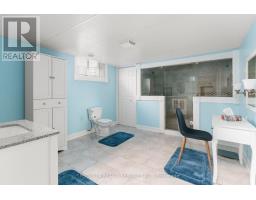195 Hetram Court Fort Erie, Ontario L0S 1B0
$779,900
Welcome To Bay Beach Woods Estates, Crystal Beach Beautiful 1355 Sq Ft. Bungalow. This Home Offers Cozy Living Room With Gas Fireplace And Vaulted Ceiling. Main Floor Three Bedrooms And Two Full Washrooms Offer A Lot Of Room For A Family Or Guests. Currently One Bedroom Is Used As A Dining Room, But Can Easily Be Converted Back To 3rd Bedroom. Laundry Room Is Conveniently Located On The Main Floor With The Access To Double Car Garage. Beautiful Kitchen With S/S Appliances, Granite Countertop, Induction Stove, Skylight Window. Enjoy Your Morning Coffee On The Huge Deck Which Overlooks The Pond And Trees. Spacious Basement Offers Cold Room, Mechanical Room And Plenty Room For Entertainment - Big Family Room With Gas Fireplace, One Bedroom And Huge Washroom With Two Head Shower. Only 11 Minute Walk To Beautiful Crystal Beach, 15 Minutes To Piece Bridge And 25 Minutes To Niagara Falls. **** EXTRAS **** Recently replaced front doors, replaced windows (2019), Generator, replaced sum-pump, replaced furnace and air conditioner (2020), California Shutters. (id:50886)
Property Details
| MLS® Number | X9364114 |
| Property Type | Single Family |
| AmenitiesNearBy | Beach |
| Features | Ravine |
| ParkingSpaceTotal | 4 |
Building
| BathroomTotal | 3 |
| BedroomsAboveGround | 3 |
| BedroomsBelowGround | 1 |
| BedroomsTotal | 4 |
| Appliances | Central Vacuum |
| ArchitecturalStyle | Bungalow |
| BasementDevelopment | Partially Finished |
| BasementType | Full (partially Finished) |
| ConstructionStyleAttachment | Detached |
| CoolingType | Central Air Conditioning |
| ExteriorFinish | Brick |
| FireplacePresent | Yes |
| FlooringType | Hardwood, Ceramic |
| FoundationType | Concrete |
| HeatingFuel | Natural Gas |
| HeatingType | Forced Air |
| StoriesTotal | 1 |
| SizeInterior | 1099.9909 - 1499.9875 Sqft |
| Type | House |
| UtilityWater | Municipal Water |
Parking
| Attached Garage |
Land
| Acreage | No |
| FenceType | Fenced Yard |
| LandAmenities | Beach |
| Sewer | Sanitary Sewer |
| SizeDepth | 126 Ft ,4 In |
| SizeFrontage | 51 Ft ,2 In |
| SizeIrregular | 51.2 X 126.4 Ft |
| SizeTotalText | 51.2 X 126.4 Ft |
Rooms
| Level | Type | Length | Width | Dimensions |
|---|---|---|---|---|
| Basement | Bathroom | Measurements not available | ||
| Basement | Family Room | Measurements not available | ||
| Basement | Bedroom | Measurements not available | ||
| Main Level | Living Room | 6.27 m | 3.23 m | 6.27 m x 3.23 m |
| Main Level | Kitchen | 5.18 m | 3.53 m | 5.18 m x 3.53 m |
| Main Level | Laundry Room | Measurements not available | ||
| Main Level | Primary Bedroom | 5.09 m | 3.5 m | 5.09 m x 3.5 m |
| Main Level | Bedroom 2 | 3.53 m | 2.77 m | 3.53 m x 2.77 m |
| Main Level | Bedroom 3 | 3.53 m | 2.77 m | 3.53 m x 2.77 m |
| Main Level | Bathroom | Measurements not available | ||
| Main Level | Bathroom | Measurements not available |
https://www.realtor.ca/real-estate/27456937/195-hetram-court-fort-erie
Interested?
Contact us for more information
Iryna Savchuk
Salesperson
8400 Jane St., Unit 9
Concord, Ontario L4K 4L8



