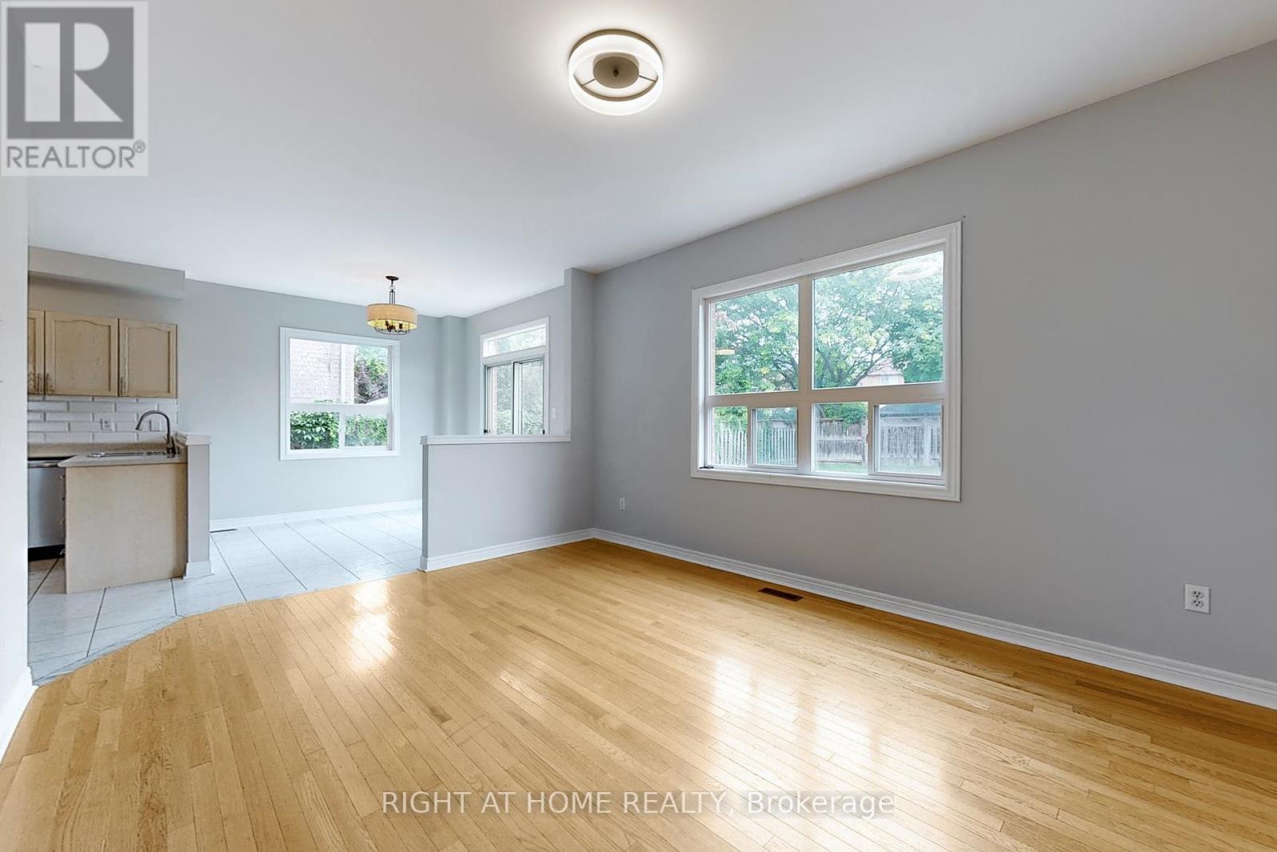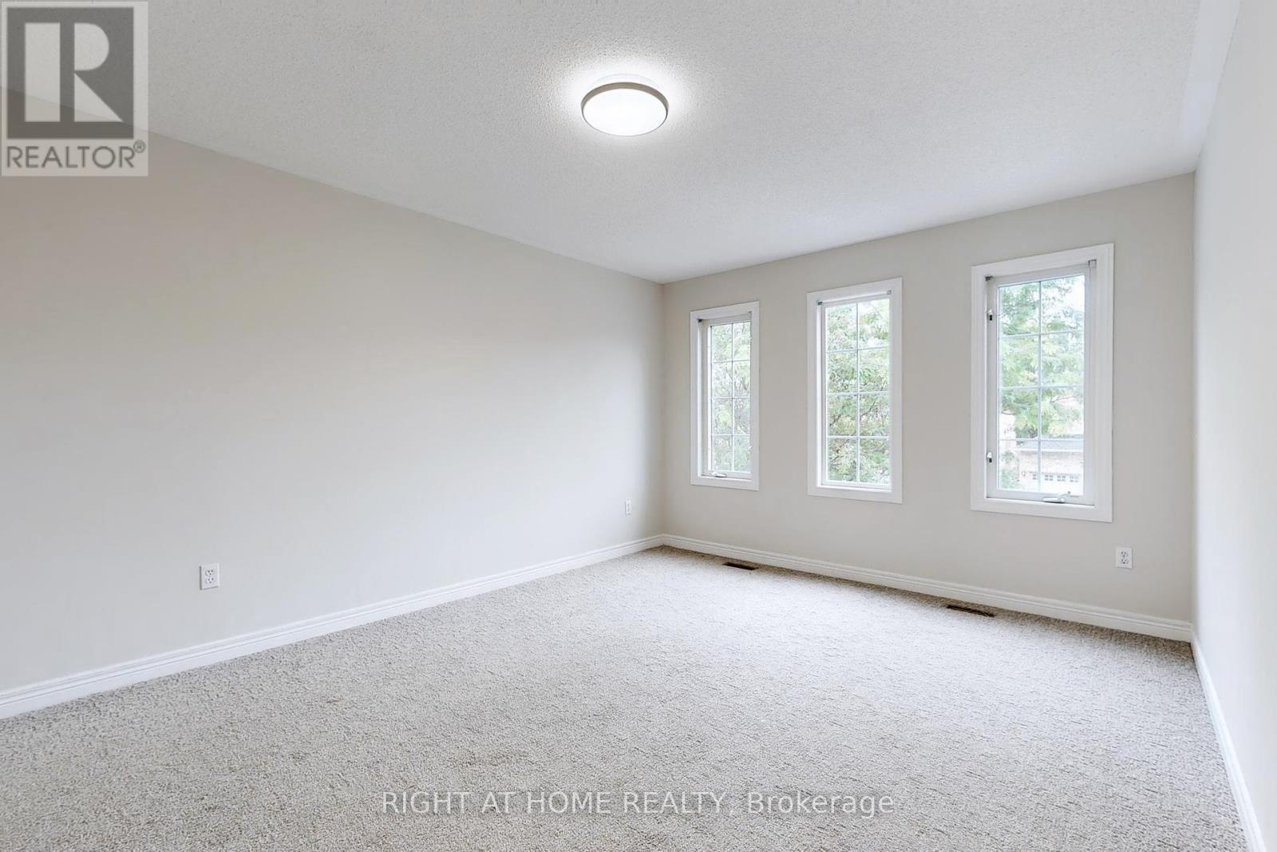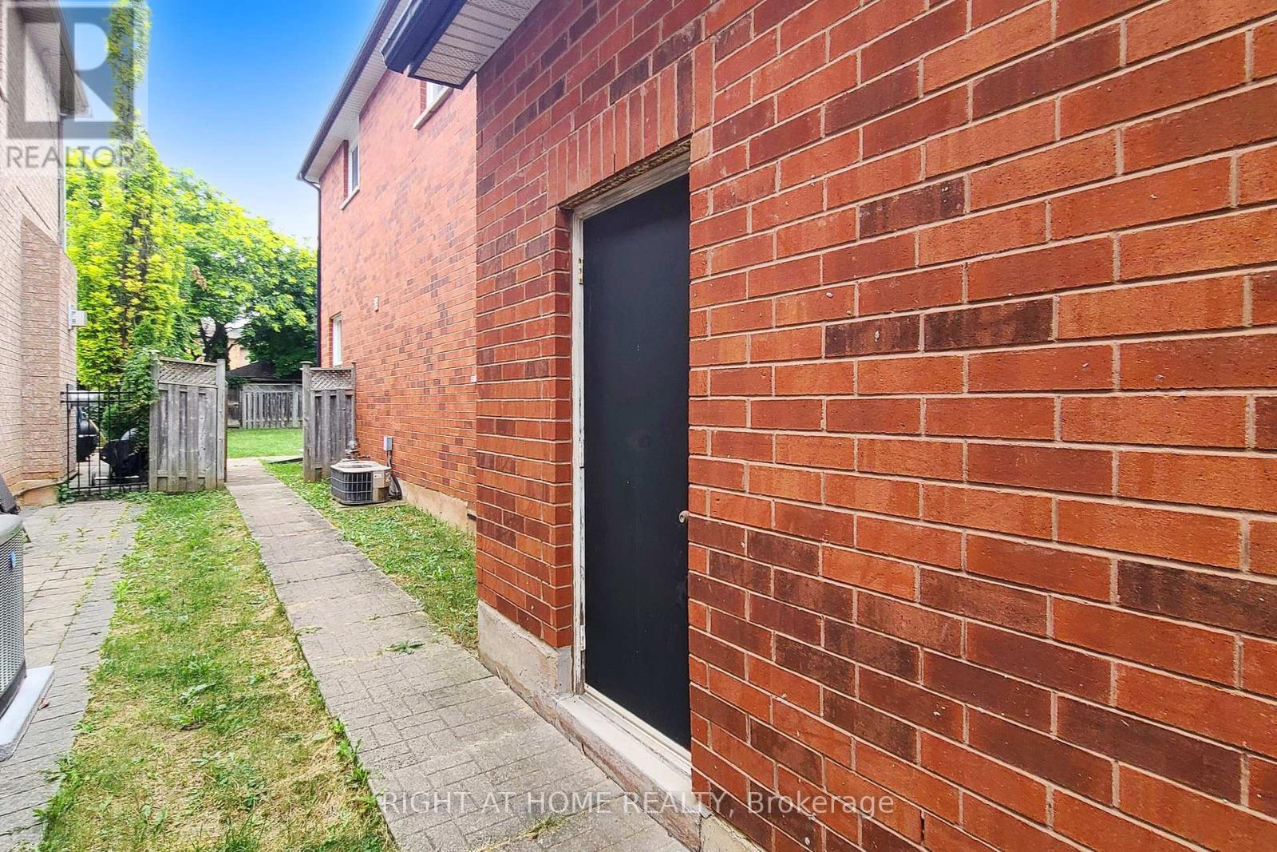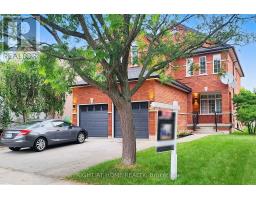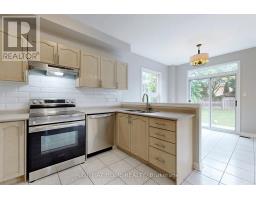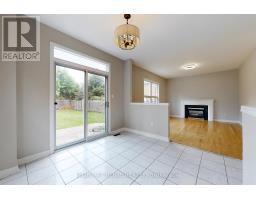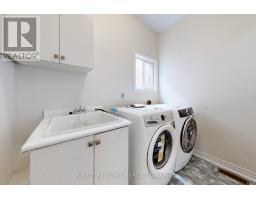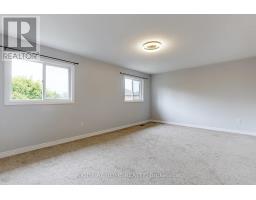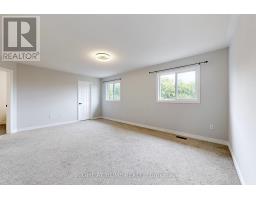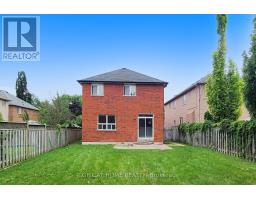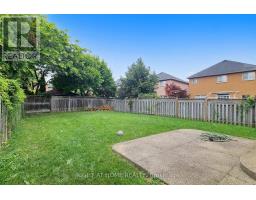2099 Bloomfield Drive Oakville, Ontario L6M 3W4
$4,500 Monthly
Stunning opportunity to live in coveted West Oak Trails! Nestled in a picturesque neighbourhood, this stunning 4-bedroom detached house offers an ideal blend of elegance and comfortable living, perfect for those seeking a serene yet conveniently located residence. This home offers a spacious, open-concept layout designed for both entertaining and everyday living. A bright and airy space with large windows that flood the main floor with natural light and a large family room with fireplace that looks out into the relaxing backyard. Well-laid out kitchen with tons of storage and room to prep, seamlessly connecting to a bright Breakfast area. Relax in the spacious Primary bedroom with LargeW/In closet, and a private ensuite bathroom. Three other generously sized bedrooms, each with ample closet space and large windows. Step outside to enjoy the spacious treed backyard, perfect for entertaining or relaxing in tranquility. Large private driveway & double car garage with inside entry offers extra security and convenience. Its prime location is close to golf courses, schools, parks & more with everything you need at your fingertips. (id:50886)
Property Details
| MLS® Number | W9364118 |
| Property Type | Single Family |
| Community Name | West Oak Trails |
| ParkingSpaceTotal | 4 |
Building
| BathroomTotal | 3 |
| BedroomsAboveGround | 4 |
| BedroomsTotal | 4 |
| BasementDevelopment | Unfinished |
| BasementType | N/a (unfinished) |
| ConstructionStyleAttachment | Detached |
| CoolingType | Central Air Conditioning |
| ExteriorFinish | Brick |
| FireplacePresent | Yes |
| FireplaceTotal | 1 |
| FlooringType | Hardwood, Ceramic |
| FoundationType | Unknown |
| HalfBathTotal | 1 |
| HeatingFuel | Natural Gas |
| HeatingType | Forced Air |
| StoriesTotal | 2 |
| Type | House |
| UtilityWater | Municipal Water |
Parking
| Garage |
Land
| Acreage | No |
| Sewer | Sanitary Sewer |
| SizeDepth | 143 Ft ,5 In |
| SizeFrontage | 51 Ft |
| SizeIrregular | 51.02 X 143.44 Ft |
| SizeTotalText | 51.02 X 143.44 Ft |
Rooms
| Level | Type | Length | Width | Dimensions |
|---|---|---|---|---|
| Second Level | Primary Bedroom | 5.4 m | 3.6 m | 5.4 m x 3.6 m |
| Second Level | Bedroom 2 | 3.3 m | 3.6 m | 3.3 m x 3.6 m |
| Second Level | Bedroom 3 | 3.3 m | 3 m | 3.3 m x 3 m |
| Second Level | Bedroom 4 | 5.1 m | 3.6 m | 5.1 m x 3.6 m |
| Main Level | Family Room | 3.6 m | 4.4 m | 3.6 m x 4.4 m |
| Main Level | Dining Room | 5.5 m | 3.3 m | 5.5 m x 3.3 m |
| Main Level | Kitchen | 4.2 m | 3.1 m | 4.2 m x 3.1 m |
| Main Level | Eating Area | 2.7 m | 2.9 m | 2.7 m x 2.9 m |
| Main Level | Laundry Room | Measurements not available |
Interested?
Contact us for more information
Jarrod Edwin Armstrong
Salesperson
130 Queens Quay East #506
Toronto, Ontario M5V 3Z6
Karolina Armstrong
Broker
130 Queens Quay East #506
Toronto, Ontario M5V 3Z6









