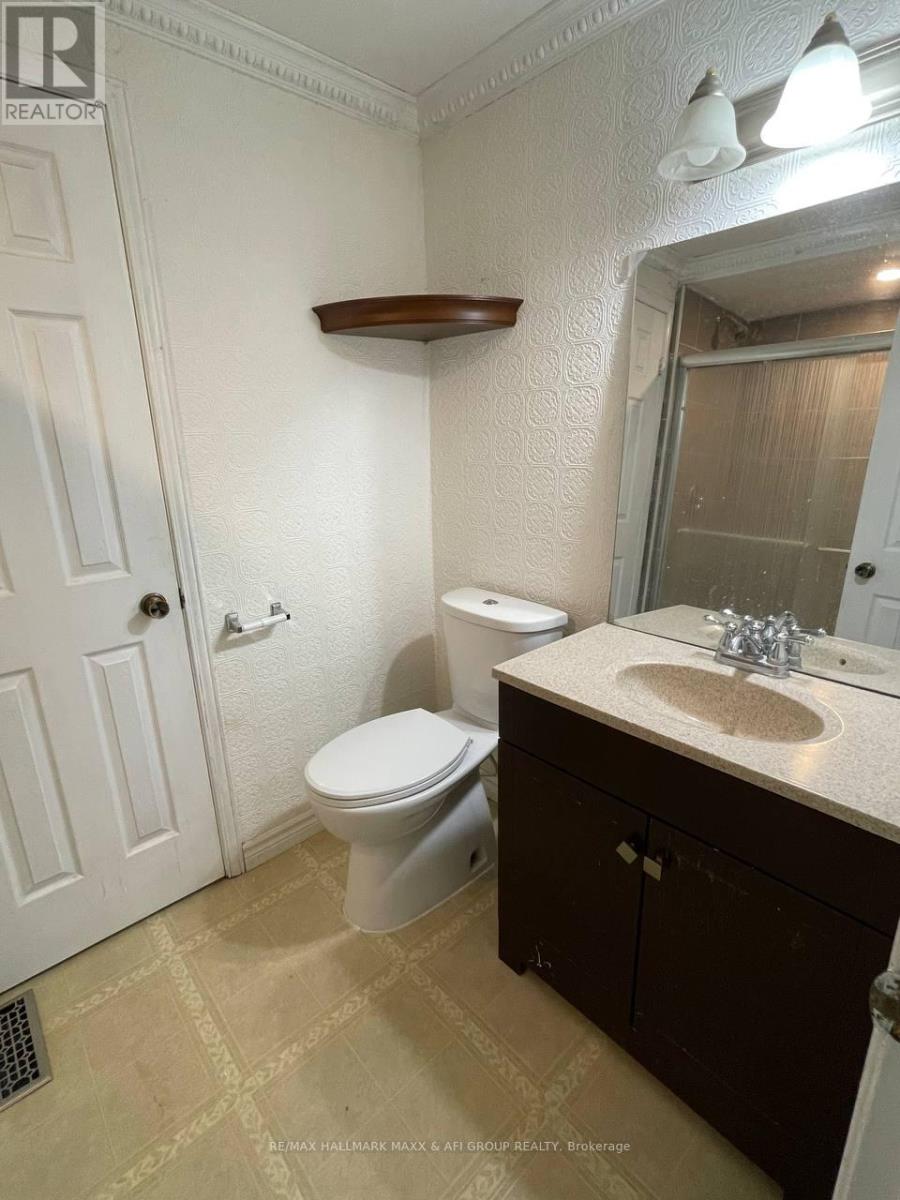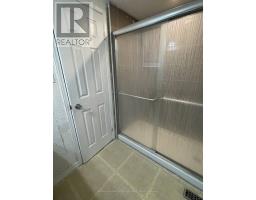Main - 715 Mountview Place Newmarket, Ontario L3Y 3P8
3 Bedroom
2 Bathroom
Central Air Conditioning
Forced Air
$2,800 Monthly
Main Floor Only, Fantastic Rare Family House On A Large Lot Backing To Green Space. Good size Kitchen , S/S Appliances , Pot Lights Throughout , Extended Solarium , 3 Piece Bathroom In Upper Floor , Tenant Pays 2/3 Utilities. **** EXTRAS **** Stainless Steel Fridge, Stove, B/I Dishwasher, B/I Microwave, Shared Washer/Dryer. All Window Coverings, All Elf's. (id:50886)
Property Details
| MLS® Number | N9364138 |
| Property Type | Single Family |
| Community Name | Huron Heights-Leslie Valley |
| AmenitiesNearBy | Park, Public Transit, Schools, Hospital |
| Features | Carpet Free |
| ParkingSpaceTotal | 3 |
| Structure | Deck |
Building
| BathroomTotal | 2 |
| BedroomsAboveGround | 3 |
| BedroomsTotal | 3 |
| BasementFeatures | Apartment In Basement, Separate Entrance |
| BasementType | N/a |
| ConstructionStyleAttachment | Detached |
| ConstructionStyleSplitLevel | Backsplit |
| CoolingType | Central Air Conditioning |
| ExteriorFinish | Brick |
| FlooringType | Vinyl, Laminate |
| FoundationType | Block |
| HeatingFuel | Natural Gas |
| HeatingType | Forced Air |
| Type | House |
| UtilityWater | Municipal Water |
Parking
| Attached Garage |
Land
| Acreage | No |
| FenceType | Fenced Yard |
| LandAmenities | Park, Public Transit, Schools, Hospital |
| Sewer | Sanitary Sewer |
Rooms
| Level | Type | Length | Width | Dimensions |
|---|---|---|---|---|
| Main Level | Living Room | 6.1 m | 3.69 m | 6.1 m x 3.69 m |
| Main Level | Dining Room | 6.1 m | 3.69 m | 6.1 m x 3.69 m |
| Main Level | Kitchen | 3.82 m | 6.6 m | 3.82 m x 6.6 m |
| Main Level | Solarium | 3.8 m | 3 m | 3.8 m x 3 m |
| Main Level | Primary Bedroom | 4.5 m | 3.19 m | 4.5 m x 3.19 m |
| Main Level | Bedroom 2 | 3.59 m | 3.5 m | 3.59 m x 3.5 m |
| Main Level | Bedroom 3 | 3.7 m | 2.96 m | 3.7 m x 2.96 m |
Utilities
| Sewer | Available |
Interested?
Contact us for more information
Maxx Arzhangi
Broker
RE/MAX Hallmark Maxx & Afi Group Realty
9555 Yonge St #201-13
Richmond Hill, Ontario L4C 9M5
9555 Yonge St #201-13
Richmond Hill, Ontario L4C 9M5
Neda Saadati
Salesperson
RE/MAX Hallmark Maxx & Afi Group Realty
9555 Yonge St #201-13
Richmond Hill, Ontario L4C 9M5
9555 Yonge St #201-13
Richmond Hill, Ontario L4C 9M5













































