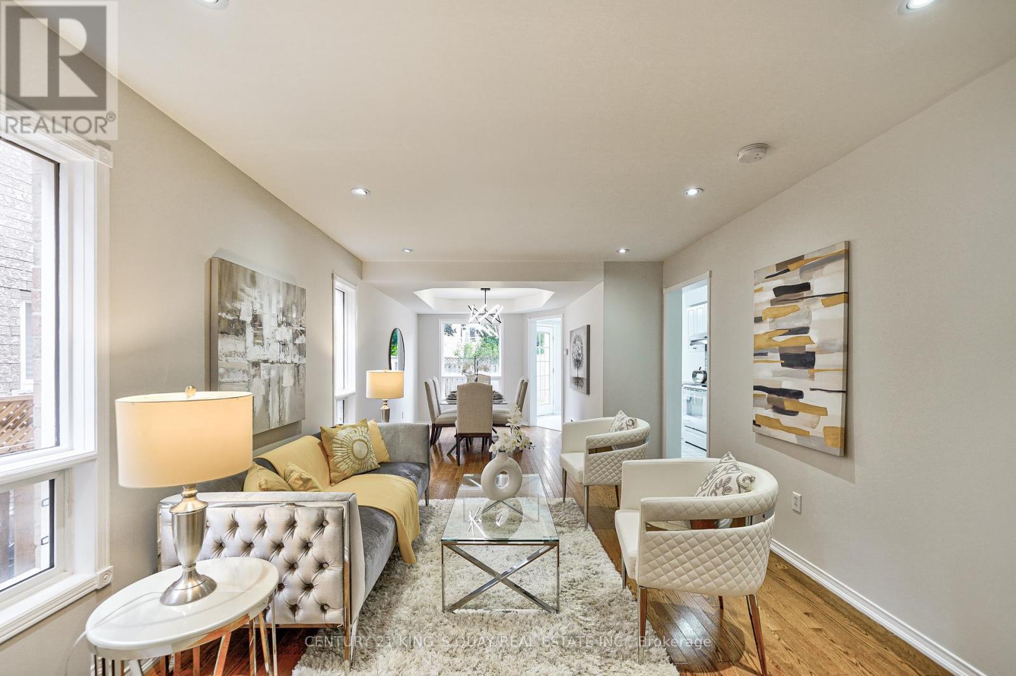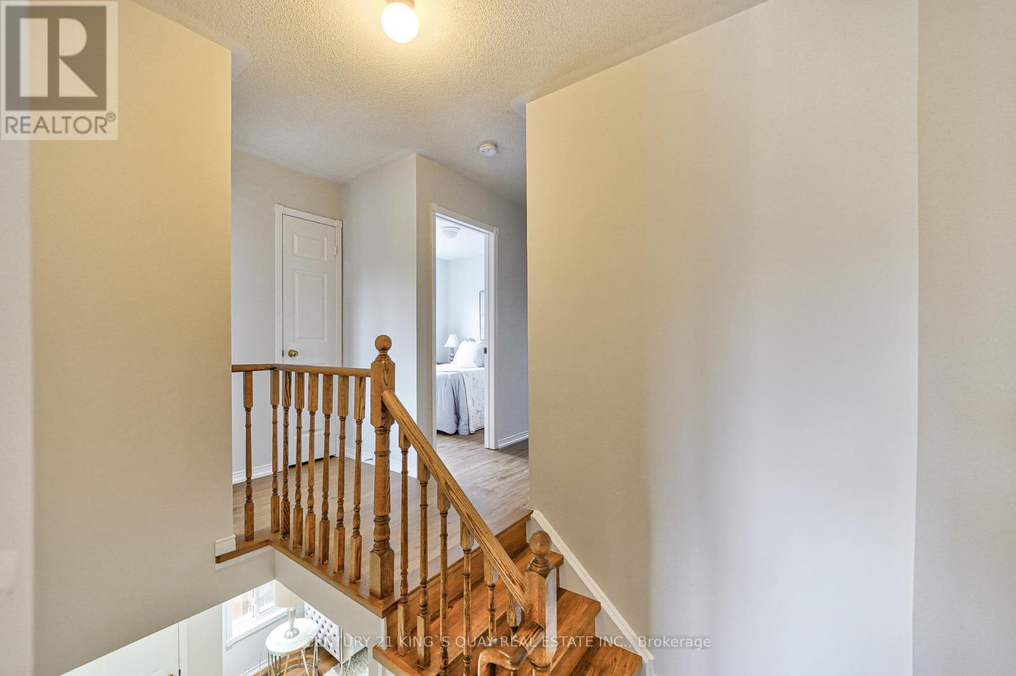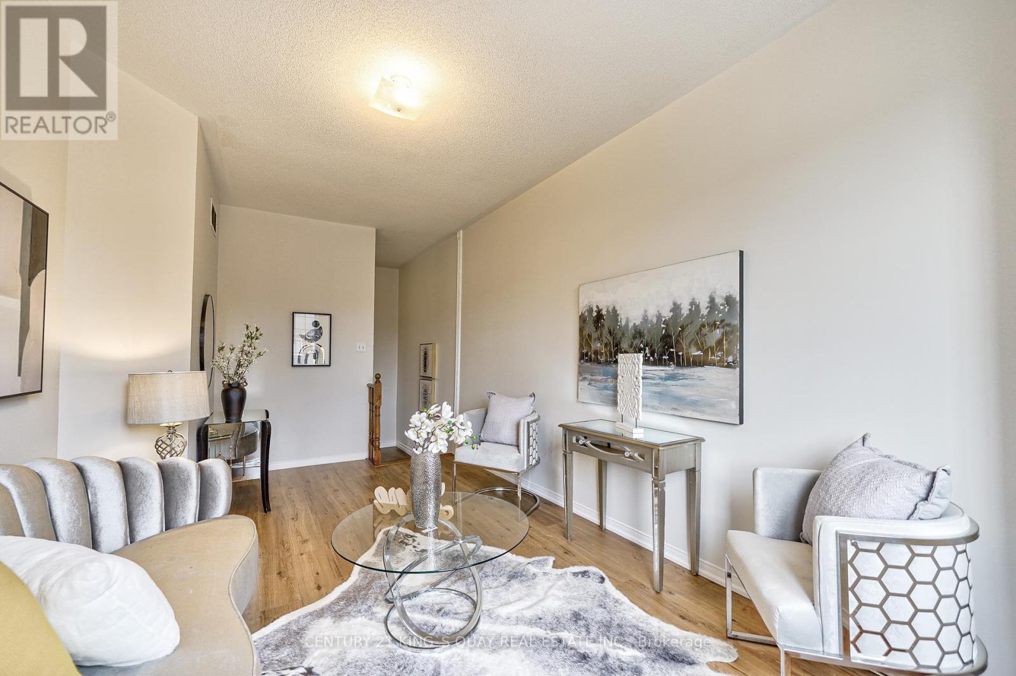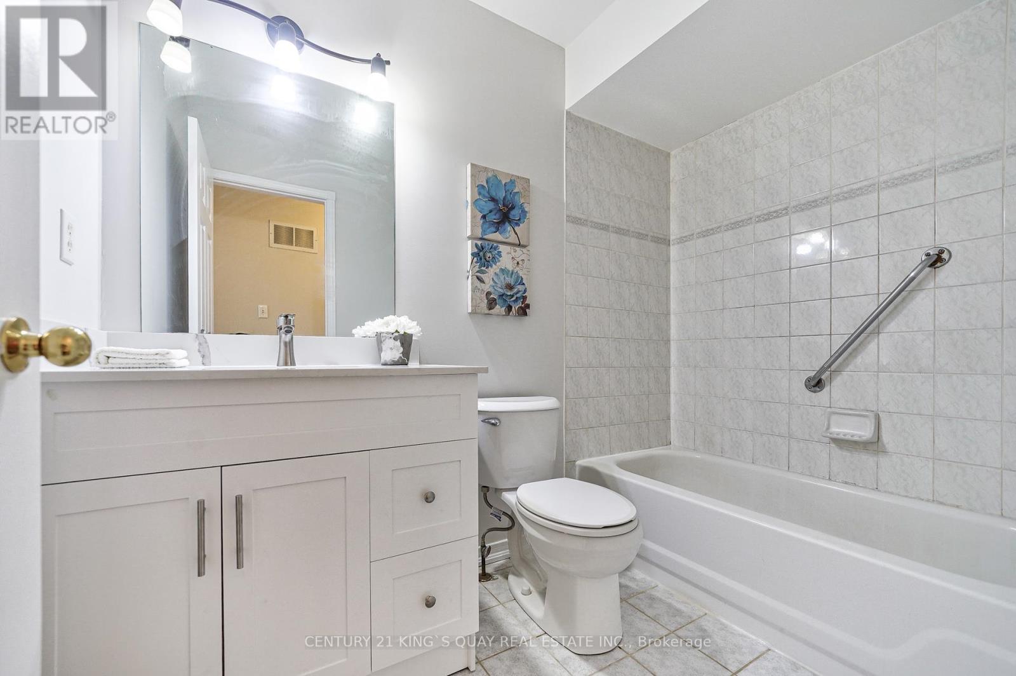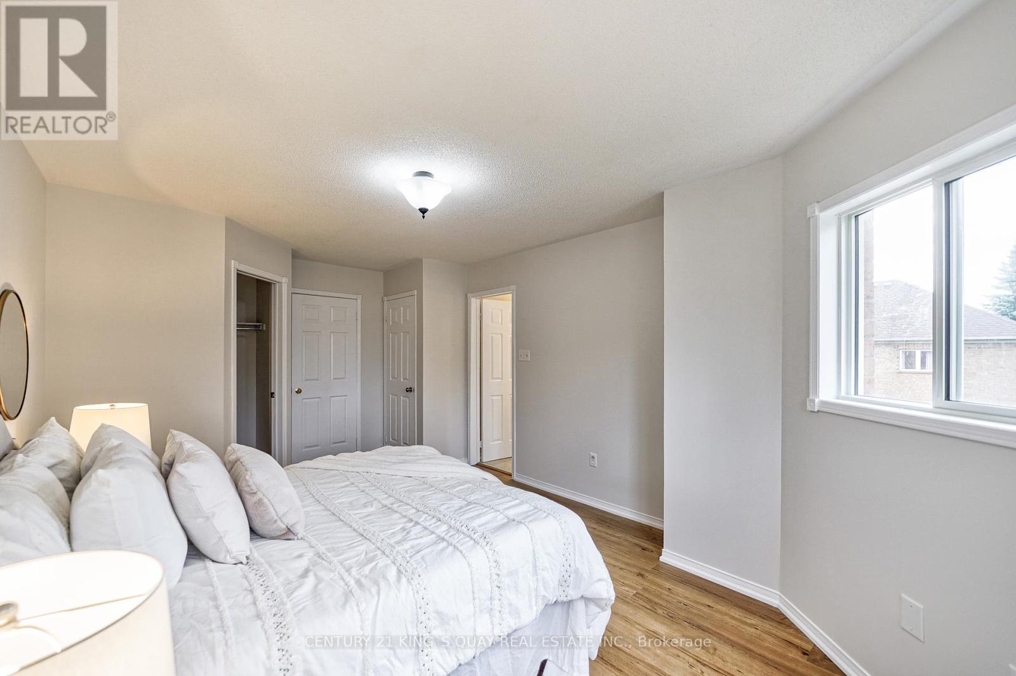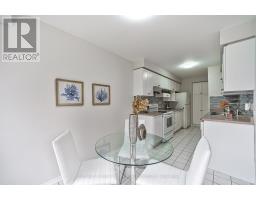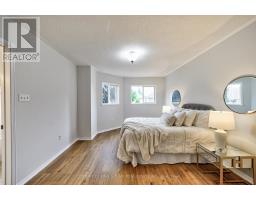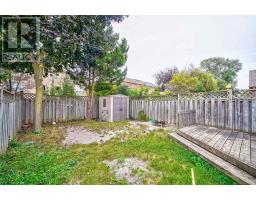8 Hollidge Boulevard Aurora, Ontario L4G 7H2
$1,055,000
Well-Kept Semi-Detached in Popular Bayview Wellington Area, Closed by All Amenities, Newly Renovated, Hardwood M/F Living/Dining with Smooth Ceiling & Pot Lighting thruout Ceramic Eat-In Kitchen walkout to Wood Deck in Backyard, New Oak Stair to Upper Levels with New Laminate Flooring thruout, Family Room with High Ceiling & Fireplace, 3 Bedroom & 2 Bathroom, Ensuite Master Bathroom with Shower Stall & Oval Tub by Window. New Marble Wash Basin Cabinets in All Bathrooms, Possible Separate Entry thru Direct Garage Access to Finished Basement with Laundry & Bedroom & Den & Rec Room with New Laminate Flooring, Smooth Ceiling & Pot Lighting, Practical Layout, Lots Windows. New Garage Door. **** EXTRAS **** Fridge, Stove, Range Hood, Dishwasher, Washer, Dryer, Electric Light Fixtures, Gas Furnace & Equipment, Central Air Conditioning, Electric Garage Door Opener. (id:50886)
Property Details
| MLS® Number | N9364113 |
| Property Type | Single Family |
| Community Name | Bayview Wellington |
| AmenitiesNearBy | Park, Public Transit, Schools |
| Features | Conservation/green Belt, Carpet Free |
| ParkingSpaceTotal | 3 |
Building
| BathroomTotal | 3 |
| BedroomsAboveGround | 3 |
| BedroomsBelowGround | 1 |
| BedroomsTotal | 4 |
| BasementDevelopment | Finished |
| BasementType | N/a (finished) |
| ConstructionStyleAttachment | Semi-detached |
| CoolingType | Central Air Conditioning |
| ExteriorFinish | Brick |
| FlooringType | Laminate, Hardwood, Ceramic |
| FoundationType | Poured Concrete |
| HalfBathTotal | 1 |
| HeatingFuel | Natural Gas |
| HeatingType | Forced Air |
| StoriesTotal | 2 |
| Type | House |
| UtilityWater | Municipal Water |
Parking
| Garage |
Land
| Acreage | No |
| FenceType | Fenced Yard |
| LandAmenities | Park, Public Transit, Schools |
| Sewer | Sanitary Sewer |
| SizeDepth | 108 Ft ,3 In |
| SizeFrontage | 22 Ft ,10 In |
| SizeIrregular | 22.9 X 108.27 Ft |
| SizeTotalText | 22.9 X 108.27 Ft |
Rooms
| Level | Type | Length | Width | Dimensions |
|---|---|---|---|---|
| Second Level | Primary Bedroom | 3.56 m | 2.56 m | 3.56 m x 2.56 m |
| Second Level | Bedroom 2 | 2.79 m | 2.46 m | 2.79 m x 2.46 m |
| Second Level | Bedroom 3 | 2.85 m | 2.41 m | 2.85 m x 2.41 m |
| Basement | Recreational, Games Room | Measurements not available | ||
| Basement | Bedroom 4 | 3.2 m | 2.01 m | 3.2 m x 2.01 m |
| Basement | Den | Measurements not available | ||
| Main Level | Living Room | 3.89 m | 3.38 m | 3.89 m x 3.38 m |
| Main Level | Dining Room | 3.66 m | 2.72 m | 3.66 m x 2.72 m |
| Main Level | Kitchen | 4.15 m | 2.21 m | 4.15 m x 2.21 m |
| Main Level | Eating Area | 2.77 m | 2.21 m | 2.77 m x 2.21 m |
| In Between | Family Room | 5.44 m | 3.05 m | 5.44 m x 3.05 m |
Interested?
Contact us for more information
Gary Kim Hung Lam
Salesperson
7303 Warden Ave #101
Markham, Ontario L3R 5Y6




