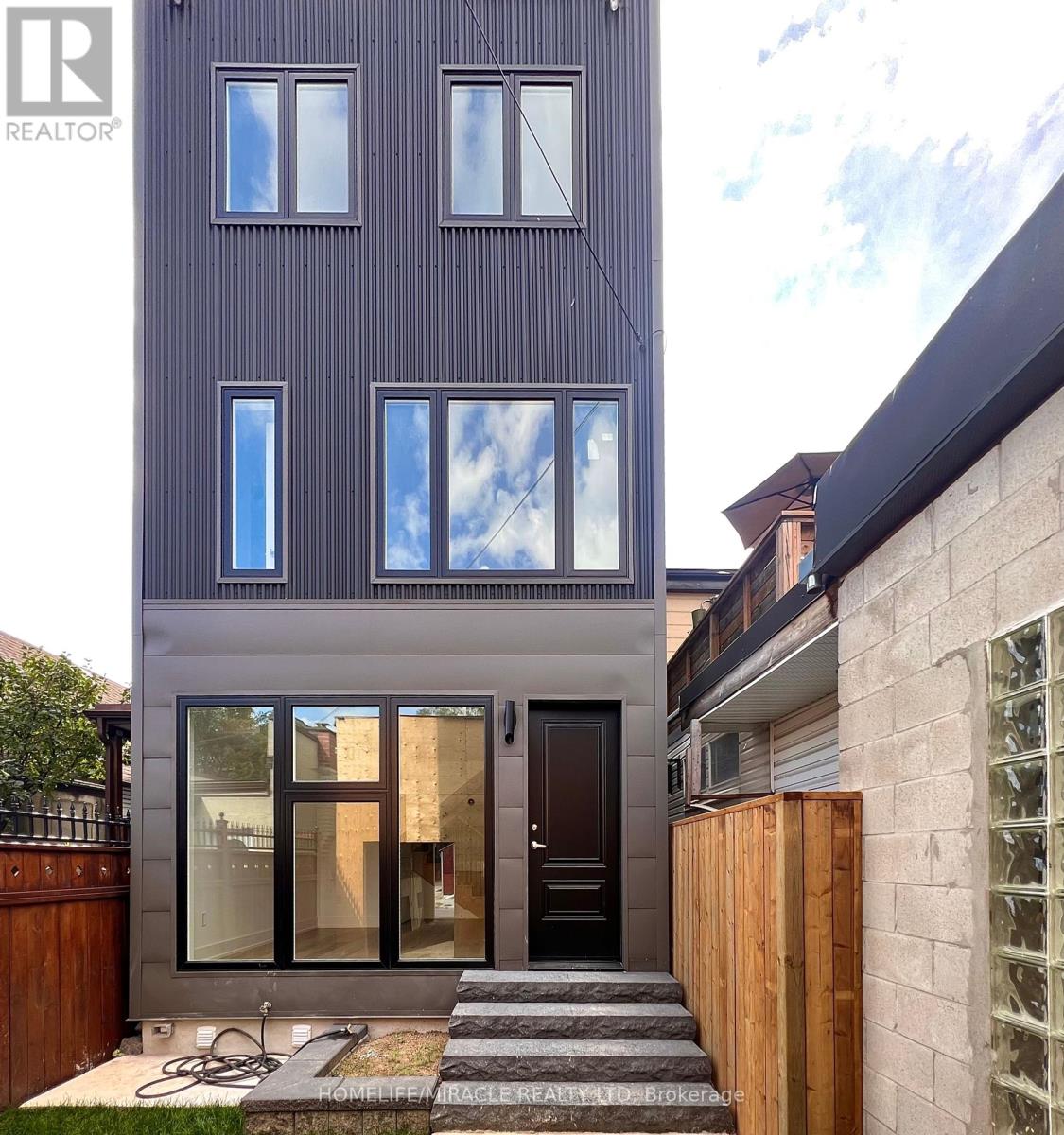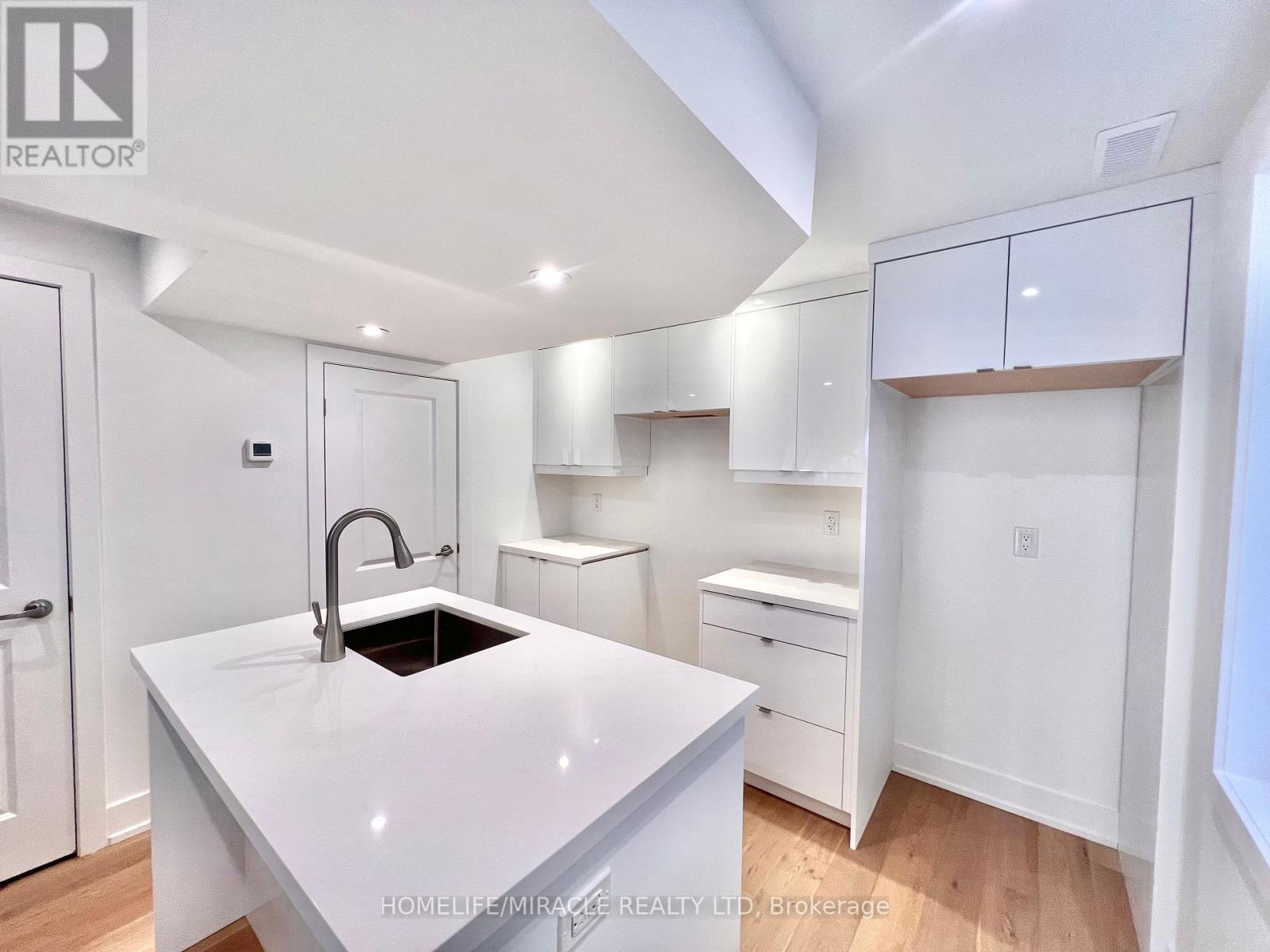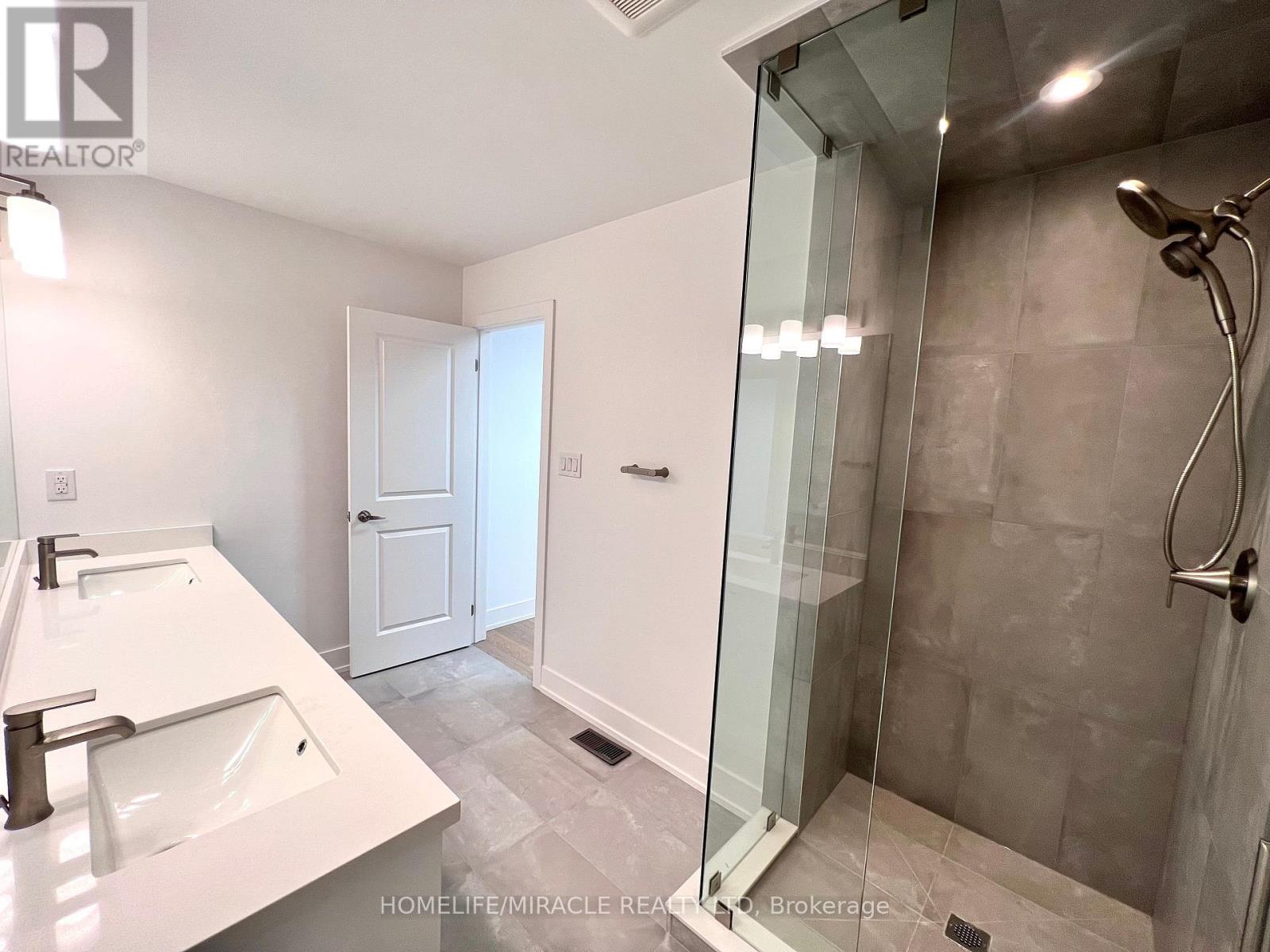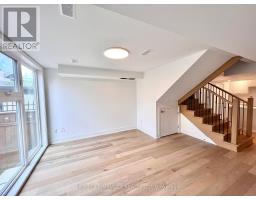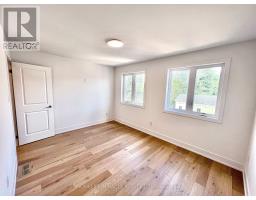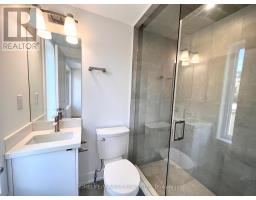B - 415 (B) Jane Street Toronto, Ontario M6S 3Z7
$3,999 Monthly
Introducing a pristine, never-before-lived-in 3-bedroom plus office space, this home features ensuite bathrooms, lots of living space This residence boasts high-end finishes, stunning hardwood flooring, and a private garage along with exclusive backyard parking. Professionally designed and renovated, every detail has been meticulously considered. Enjoy a modern kitchen complete with quartz countertops, stainless steel appliances,. The spa-like bathrooms are adorned with high-end porcelain tiles.This property is ideally situated amidst bustling businesses, offering excellent foot traffic in a rapidly growing residential area, with High Park and various local amenities just moments away. Conveniently located within walking distance to Jane TTC Station and vibrant Bloor West Village, this home is perfect for those seeking comfort and accessibility. (id:50886)
Property Details
| MLS® Number | W9369780 |
| Property Type | Multi-family |
| Community Name | Runnymede-Bloor West Village |
| Features | Carpet Free, In Suite Laundry |
| ParkingSpaceTotal | 1 |
Building
| BathroomTotal | 3 |
| BedroomsAboveGround | 3 |
| BedroomsBelowGround | 1 |
| BedroomsTotal | 4 |
| Amenities | Separate Heating Controls, Separate Electricity Meters |
| Appliances | Water Heater |
| CoolingType | Central Air Conditioning |
| ExteriorFinish | Aluminum Siding, Brick |
| FlooringType | Hardwood |
| FoundationType | Concrete |
| HeatingFuel | Natural Gas |
| HeatingType | Forced Air |
| StoriesTotal | 3 |
| SizeInterior | 1099.9909 - 1499.9875 Sqft |
| Type | Other |
| UtilityWater | Municipal Water |
Parking
| Detached Garage |
Land
| Acreage | No |
| Sewer | Sanitary Sewer |
Rooms
| Level | Type | Length | Width | Dimensions |
|---|---|---|---|---|
| Second Level | Bedroom | 3.43 m | 2.7 m | 3.43 m x 2.7 m |
| Second Level | Bedroom 2 | 3.12 m | 4.67 m | 3.12 m x 4.67 m |
| Third Level | Bedroom 3 | 3.68 m | 2.74 m | 3.68 m x 2.74 m |
| Third Level | Office | 2.93 m | 1.52 m | 2.93 m x 1.52 m |
| Main Level | Living Room | 4.35 m | 4.06 m | 4.35 m x 4.06 m |
| Main Level | Kitchen | 4.52 m | 4.06 m | 4.52 m x 4.06 m |
Interested?
Contact us for more information
Milad Moheb Hanna
Broker
81 Zenway Blvd #25
Woodbridge, Ontario L4H 0S5


