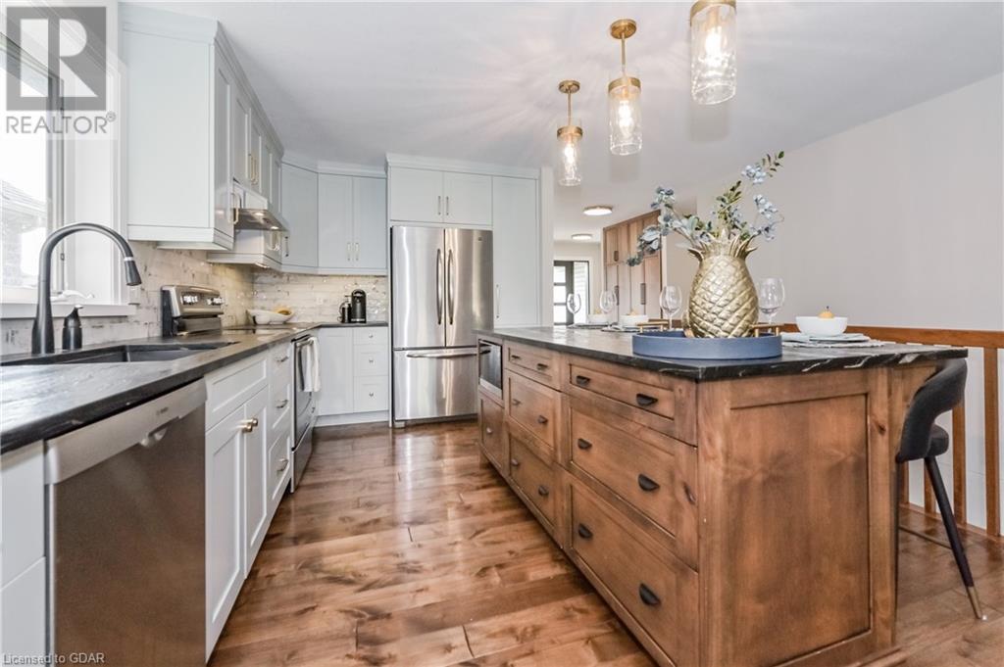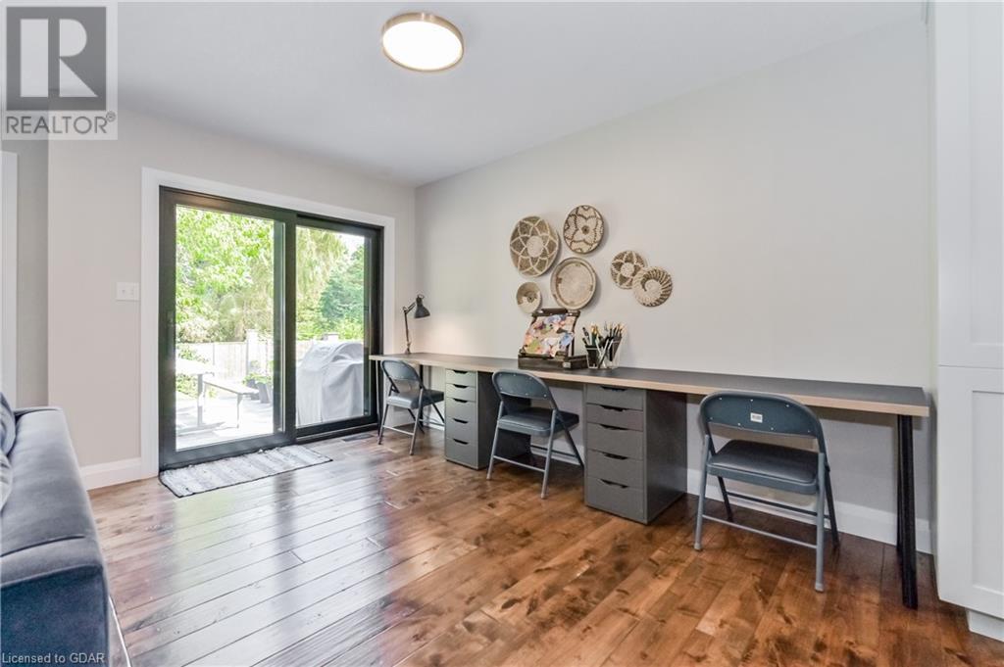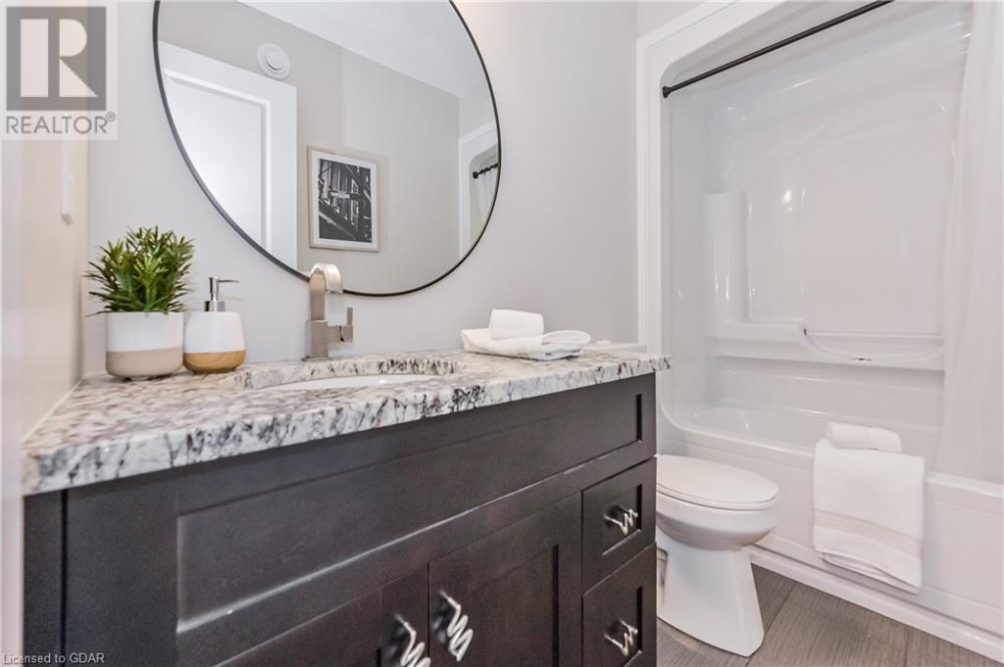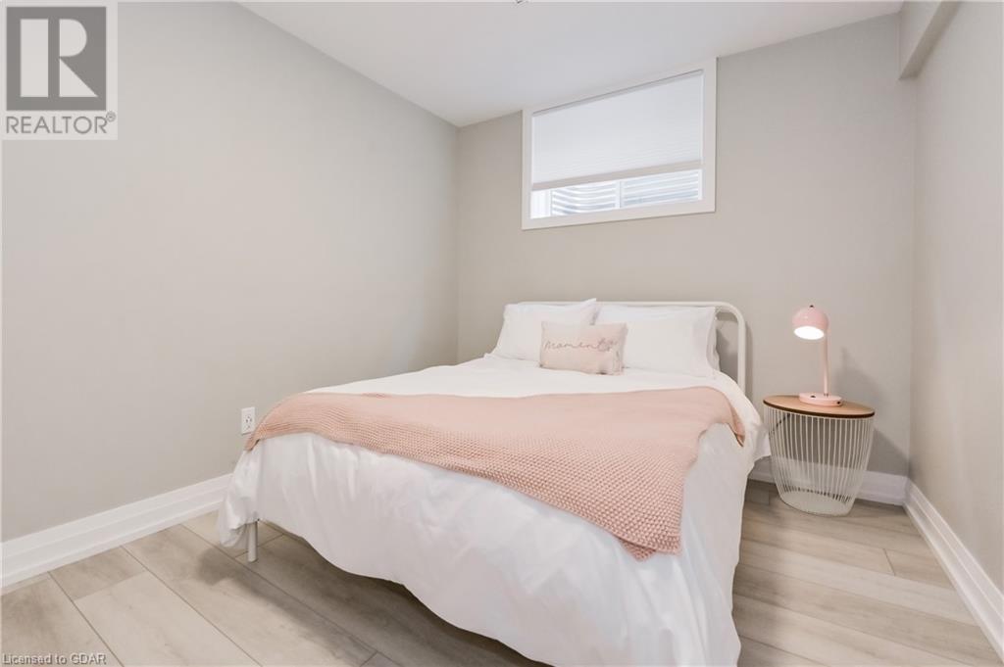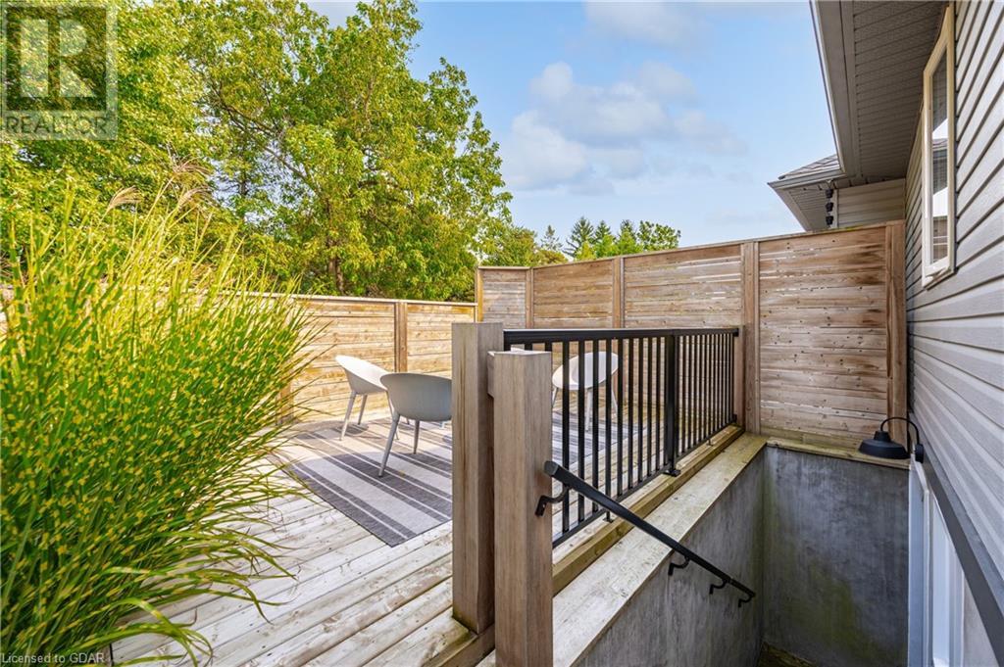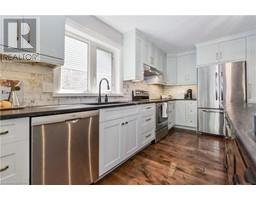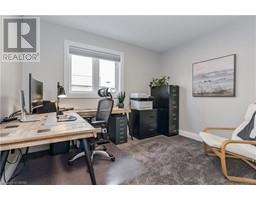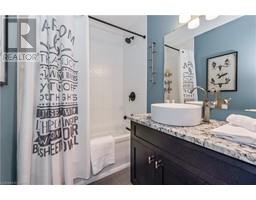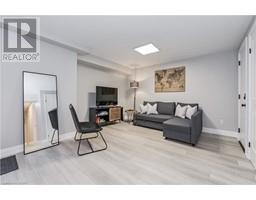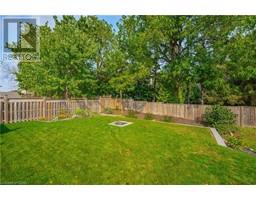58 Clegg Rd Elora, Ontario N0B 1S0
$1,249,900
This spacious modern bungalow with a very unique and flexible floorplan is going to impress ! The beautifully finished legal 2 bedroom suite on the lower level with separate rear entrance is perfect for multi-generational living or an income producing long term rental / AirBnB. The home offers 3000 square feet of finished living space, with 2 bedrooms and 2 baths ( including primary suite ) on the main level, 2 bedrooms and full bath on the lower level - PLUS 2 more bedrooms and a full bath in the legal suite of course. Lots of amazing updates and upgrades ( too many to list here ) - from the designer kitchen to all the high end built ins throughout the home. Gorgeous main floor laundry. Double car garage. Great lot - and the rear yard has been very nicely finished with decking - including a private deck area for the accessory suite. This one definitely stands out and is a cut above. (id:50886)
Property Details
| MLS® Number | 40672440 |
| Property Type | Single Family |
| AmenitiesNearBy | Park, Place Of Worship, Playground, Schools |
| CommunityFeatures | Quiet Area, Community Centre |
| Features | Southern Exposure |
| ParkingSpaceTotal | 4 |
Building
| BathroomTotal | 4 |
| BedroomsAboveGround | 2 |
| BedroomsBelowGround | 4 |
| BedroomsTotal | 6 |
| Appliances | Dishwasher, Dryer, Freezer, Microwave, Refrigerator, Stove, Water Softener, Washer |
| ArchitecturalStyle | Bungalow |
| BasementDevelopment | Finished |
| BasementType | Full (finished) |
| ConstructedDate | 2012 |
| ConstructionStyleAttachment | Detached |
| CoolingType | Central Air Conditioning |
| ExteriorFinish | Stone, Vinyl Siding |
| FoundationType | Poured Concrete |
| HeatingFuel | Natural Gas |
| HeatingType | Forced Air |
| StoriesTotal | 1 |
| SizeInterior | 3286.63 Sqft |
| Type | House |
| UtilityWater | Municipal Water |
Parking
| Attached Garage |
Land
| Acreage | No |
| LandAmenities | Park, Place Of Worship, Playground, Schools |
| LandscapeFeatures | Landscaped |
| Sewer | Municipal Sewage System |
| SizeDepth | 144 Ft |
| SizeFrontage | 50 Ft |
| SizeTotalText | Under 1/2 Acre |
| ZoningDescription | R1c |
Rooms
| Level | Type | Length | Width | Dimensions |
|---|---|---|---|---|
| Basement | Recreation Room | 14'10'' x 16'2'' | ||
| Basement | Living Room | 10'0'' x 14'2'' | ||
| Basement | Kitchen | 16'8'' x 14'8'' | ||
| Basement | Bedroom | 10'1'' x 12'4'' | ||
| Basement | Bedroom | 12'9'' x 9'8'' | ||
| Basement | Bedroom | 12'9'' x 9'7'' | ||
| Basement | Bedroom | 12'0'' x 14'10'' | ||
| Basement | 4pc Bathroom | Measurements not available | ||
| Basement | 3pc Bathroom | Measurements not available | ||
| Main Level | Primary Bedroom | 16'5'' x 18'6'' | ||
| Main Level | Office | 8'9'' x 15'11'' | ||
| Main Level | Living Room | 12'11'' x 9'8'' | ||
| Main Level | Laundry Room | 11'10'' x 11'6'' | ||
| Main Level | Kitchen | 12'0'' x 13'0'' | ||
| Main Level | Family Room | 12'8'' x 17'11'' | ||
| Main Level | Dining Room | 16'7'' x 16'0'' | ||
| Main Level | Bedroom | 9'1'' x 11'3'' | ||
| Main Level | Full Bathroom | Measurements not available | ||
| Main Level | 4pc Bathroom | Measurements not available |
https://www.realtor.ca/real-estate/27613305/58-clegg-rd-elora
Interested?
Contact us for more information
George Mochrie
Salesperson
9 Mill Street
Elora, Ontario N0B 1S0
Reginald Knight
Salesperson
9 Mill Street
Elora, Ontario N0B 1S0













