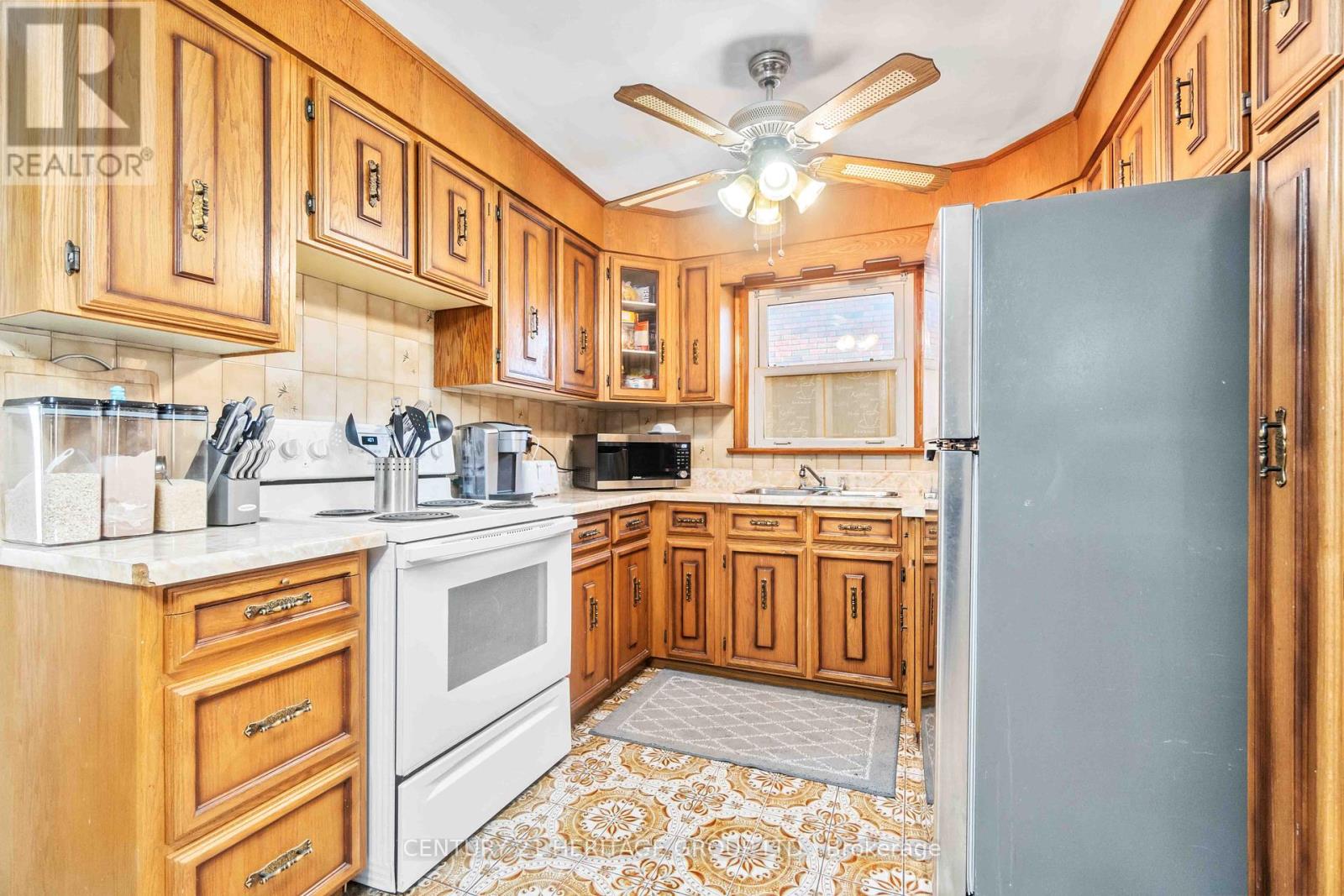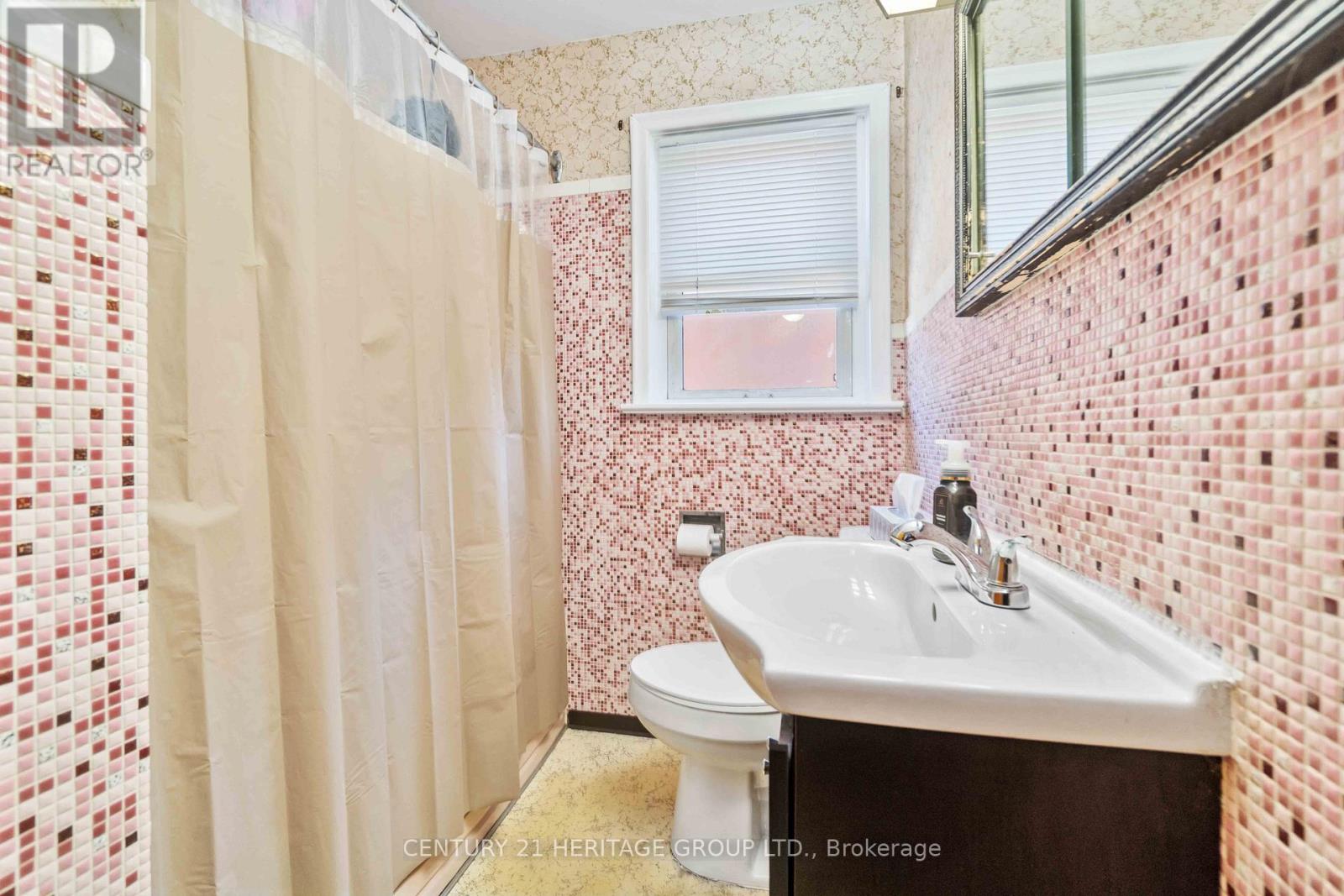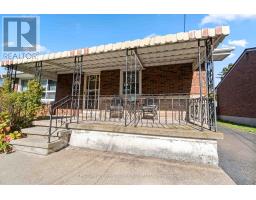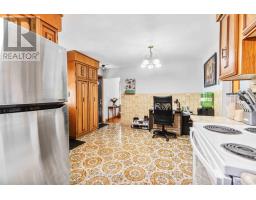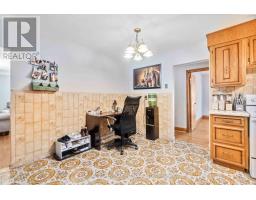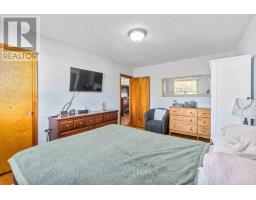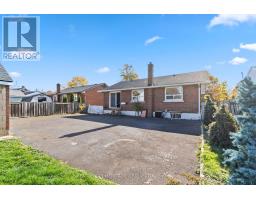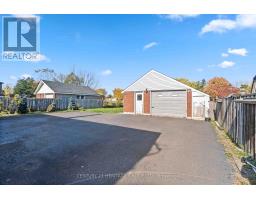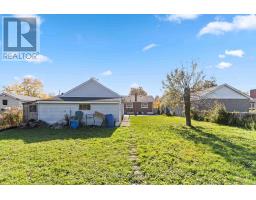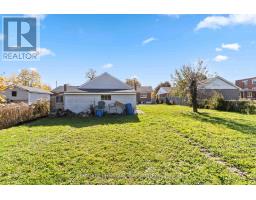5885 Valley Way Niagara Falls, Ontario L2E 1X9
$599,999
Welcome to this solid brick bungalow located in the highly sought-after Stamford Green neighborhood of Niagara Falls. Situated on a large lot, this home is perfect for families,first-time homebuyers, or investors looking to own in a thriving area. Step inside to find a spacious, well-designed layout that offers both functionality and comfort. The main living area is bright and welcoming, with plenty of natural light, making itthe perfect space for entertaining or relaxing with family. The home features 3 bedrooms and 2 bathrooms, all ideal for young families or those looking for a low-maintenance lifestyle.The property includes a detached garage, providing ample storage or workspace, and the expansive backyard offers endless possibilities for outdoor activities or future enhancements.Located close to all major amenities shopping, schools, parks, and transit this home combines convenience with the tranquility of a family-friendly neighborhood. Whether you're a first time buyer looking to enter the market or an investor seeking a solid addition to your portfolio, this property has incredible potential. Don't miss the opportunity to make this Stamford Green gem your new home! **** EXTRAS **** Tons of potential for future added, Large Lot, Solid brick Bungalow, 2 Kitchens andside entrance for possible bsmt apartment , detached garage with hydro, BRRR potential Renovators Dream! (id:50886)
Property Details
| MLS® Number | X10405760 |
| Property Type | Single Family |
| Community Name | 206 - Stamford |
| AmenitiesNearBy | Hospital, Public Transit, Schools |
| EquipmentType | Water Heater |
| Features | Conservation/green Belt, Carpet Free |
| ParkingSpaceTotal | 5 |
| RentalEquipmentType | Water Heater |
| Structure | Shed |
Building
| BathroomTotal | 2 |
| BedroomsAboveGround | 3 |
| BedroomsTotal | 3 |
| Appliances | Water Heater, Window Coverings |
| ArchitecturalStyle | Bungalow |
| BasementDevelopment | Finished |
| BasementType | N/a (finished) |
| ConstructionStyleAttachment | Detached |
| CoolingType | Central Air Conditioning |
| ExteriorFinish | Brick, Shingles |
| FlooringType | Hardwood, Ceramic |
| FoundationType | Block |
| HeatingFuel | Natural Gas |
| HeatingType | Forced Air |
| StoriesTotal | 1 |
| SizeInterior | 699.9943 - 1099.9909 Sqft |
| Type | House |
| UtilityWater | Municipal Water |
Parking
| Detached Garage |
Land
| Acreage | No |
| FenceType | Fenced Yard |
| LandAmenities | Hospital, Public Transit, Schools |
| Sewer | Sanitary Sewer |
| SizeDepth | 164 Ft ,8 In |
| SizeFrontage | 50 Ft ,1 In |
| SizeIrregular | 50.1 X 164.7 Ft |
| SizeTotalText | 50.1 X 164.7 Ft |
| ZoningDescription | R1 |
Rooms
| Level | Type | Length | Width | Dimensions |
|---|---|---|---|---|
| Basement | Kitchen | 4.1 m | 4.95 m | 4.1 m x 4.95 m |
| Basement | Recreational, Games Room | 7.44 m | 3.96 m | 7.44 m x 3.96 m |
| Basement | Cold Room | Measurements not available | ||
| Main Level | Family Room | 5.13 m | 3.75 m | 5.13 m x 3.75 m |
| Main Level | Kitchen | 3.84 m | 5.17 m | 3.84 m x 5.17 m |
| Main Level | Primary Bedroom | 3.13 m | 4.45 m | 3.13 m x 4.45 m |
| Main Level | Bedroom 2 | 2.82 m | 3.39 m | 2.82 m x 3.39 m |
| Main Level | Bedroom 3 | 3.37 m | 3.52 m | 3.37 m x 3.52 m |
| Main Level | Bathroom | 2.45 m | 1.86 m | 2.45 m x 1.86 m |
| Main Level | Bathroom | 2.17 m | 1.55 m | 2.17 m x 1.55 m |
Utilities
| Cable | Available |
| Sewer | Available |
https://www.realtor.ca/real-estate/27613288/5885-valley-way-niagara-falls-206-stamford-206-stamford
Interested?
Contact us for more information
Vincenzo Bonazza
Salesperson
11160 Yonge St # 3 & 7
Richmond Hill, Ontario L4S 1H5














