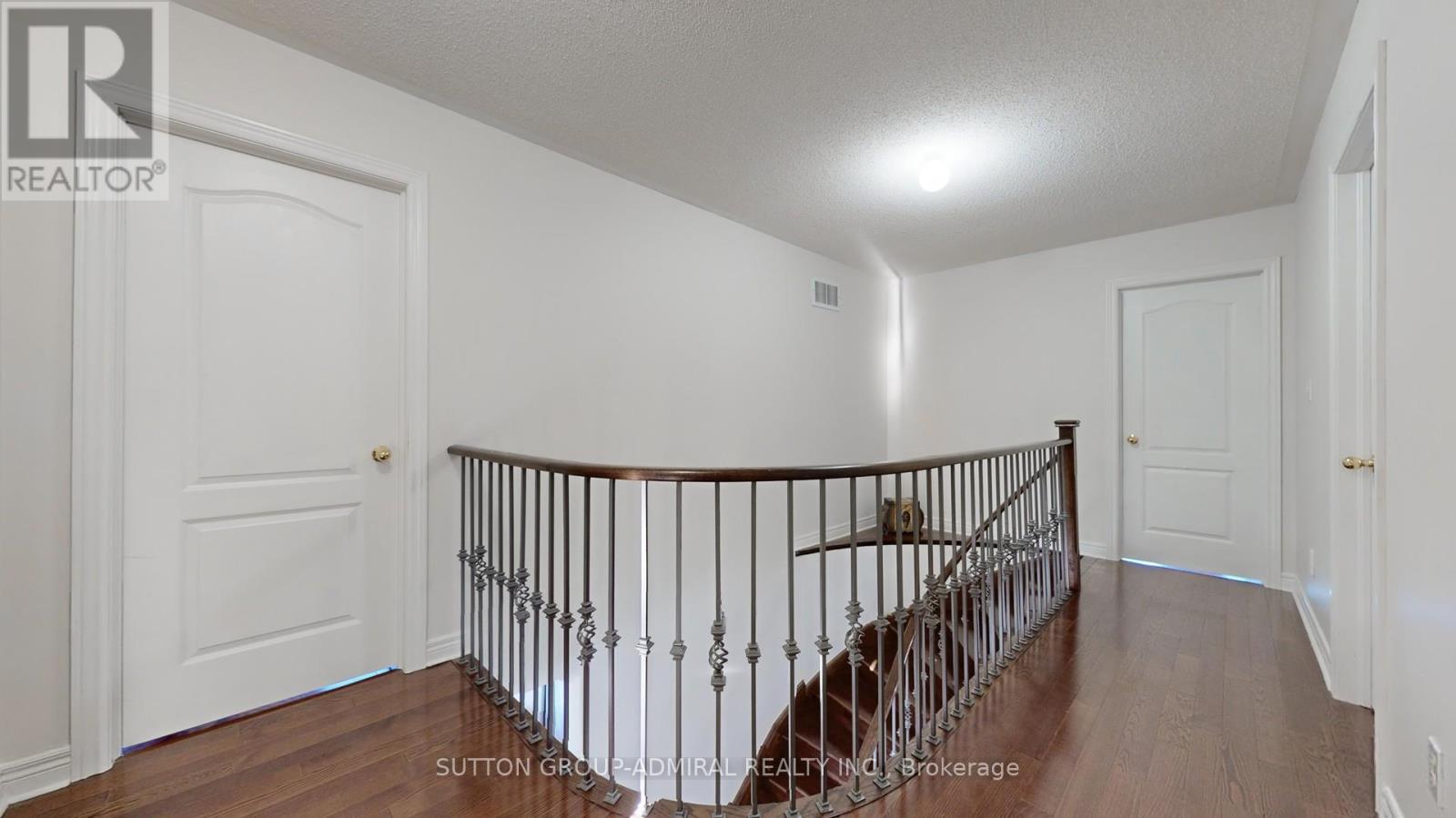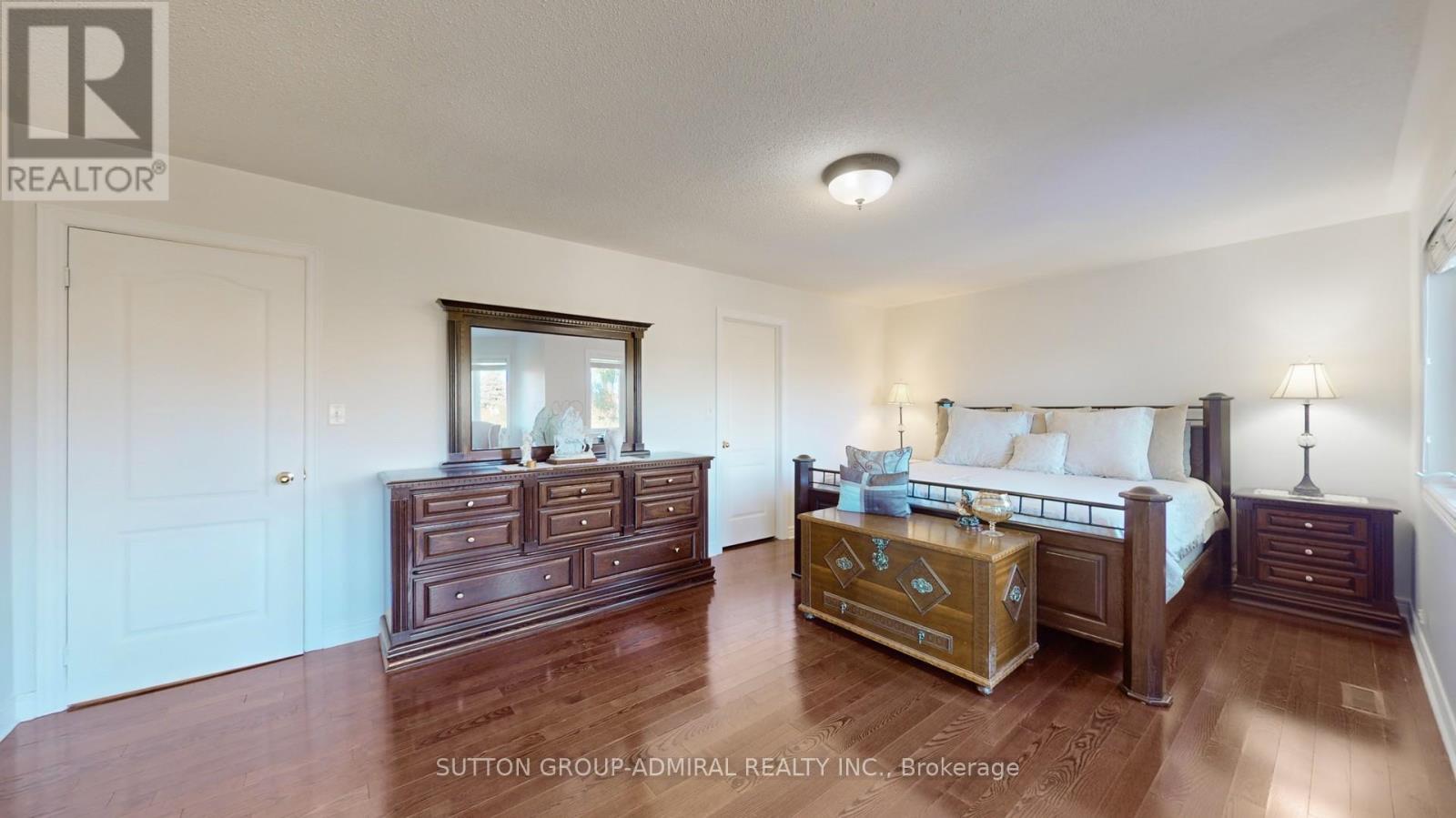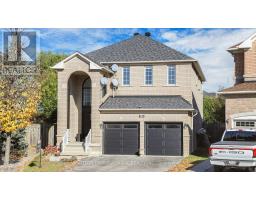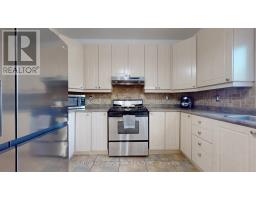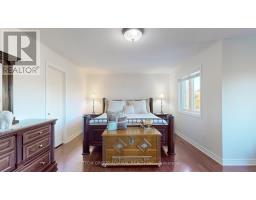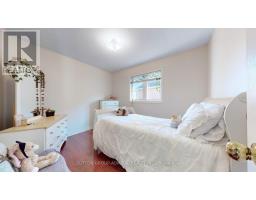49 Amarone Avenue Vaughan, Ontario L4H 2N8
$1,699,000
Beautiful 4 Bedroom home in Sonoma Heights. Large pie shaped lot, 28.45 frontage 166' deep on north side, 119' south side and 97' across the back. with inground pool, backs onto Green space and park. hardwood throughout main and upper floors, finished basement. Walk in from Garage, main floor laundry room, 2 stairways to basement. Separate entrance at side. This is a fantastic home for Families in a great neighborhood. Very close to Klienburg, Schools, parks, Transportation etc. large Lot great for kids and growing Families. Park and Bocce courts behind house. **** EXTRAS **** Inground pool and all equipment. Gas Line for BBQ. (id:50886)
Property Details
| MLS® Number | N10405808 |
| Property Type | Single Family |
| Community Name | Sonoma Heights |
| AmenitiesNearBy | Park, Place Of Worship, Public Transit, Schools |
| CommunityFeatures | Community Centre |
| ParkingSpaceTotal | 3 |
| PoolType | Inground Pool |
| Structure | Patio(s), Porch |
Building
| BathroomTotal | 3 |
| BedroomsAboveGround | 4 |
| BedroomsTotal | 4 |
| Amenities | Fireplace(s) |
| Appliances | Garage Door Opener Remote(s), Dishwasher, Dryer, Garage Door Opener, Refrigerator, Stove, Washer |
| BasementDevelopment | Finished |
| BasementType | N/a (finished) |
| ConstructionStyleAttachment | Detached |
| CoolingType | Central Air Conditioning |
| ExteriorFinish | Brick |
| FireplacePresent | Yes |
| FlooringType | Hardwood, Tile, Laminate |
| FoundationType | Unknown |
| HalfBathTotal | 1 |
| HeatingFuel | Natural Gas |
| HeatingType | Forced Air |
| StoriesTotal | 2 |
| Type | House |
| UtilityWater | Municipal Water |
Parking
| Attached Garage |
Land
| Acreage | No |
| FenceType | Fenced Yard |
| LandAmenities | Park, Place Of Worship, Public Transit, Schools |
| LandscapeFeatures | Landscaped |
| Sewer | Sanitary Sewer |
| SizeDepth | 119 Ft |
| SizeFrontage | 28 Ft ,4 In |
| SizeIrregular | 28.35 X 119 Ft ; Pie Shaped Lot Frontage 28.35 |
| SizeTotalText | 28.35 X 119 Ft ; Pie Shaped Lot Frontage 28.35|under 1/2 Acre |
Rooms
| Level | Type | Length | Width | Dimensions |
|---|---|---|---|---|
| Second Level | Primary Bedroom | 6.09 m | 5.73 m | 6.09 m x 5.73 m |
| Second Level | Bedroom 2 | 4.57 m | 3.23 m | 4.57 m x 3.23 m |
| Second Level | Bedroom 3 | 4.6 m | 3.65 m | 4.6 m x 3.65 m |
| Second Level | Bedroom 4 | 3.35 m | 2.8 m | 3.35 m x 2.8 m |
| Basement | Office | Measurements not available | ||
| Basement | Bathroom | Measurements not available | ||
| Basement | Family Room | Measurements not available | ||
| Basement | Recreational, Games Room | Measurements not available | ||
| Main Level | Living Room | 6.7 m | 3.16 m | 6.7 m x 3.16 m |
| Main Level | Dining Room | 6.7 m | 3.16 m | 6.7 m x 3.16 m |
| Main Level | Kitchen | 3.35 m | 2.75 m | 3.35 m x 2.75 m |
| Main Level | Family Room | 4.14 m | 3.68 m | 4.14 m x 3.68 m |
https://www.realtor.ca/real-estate/27613254/49-amarone-avenue-vaughan-sonoma-heights-sonoma-heights
Interested?
Contact us for more information
Mark Christopher Clow
Broker
1206 Centre Street
Thornhill, Ontario L4J 3M9













