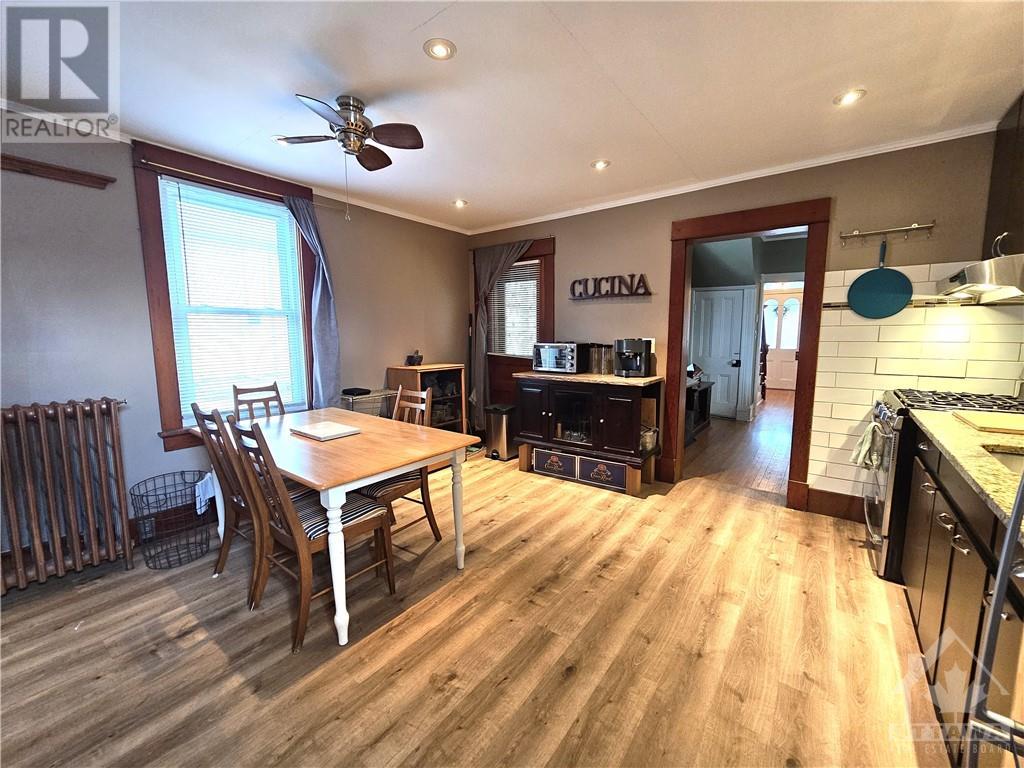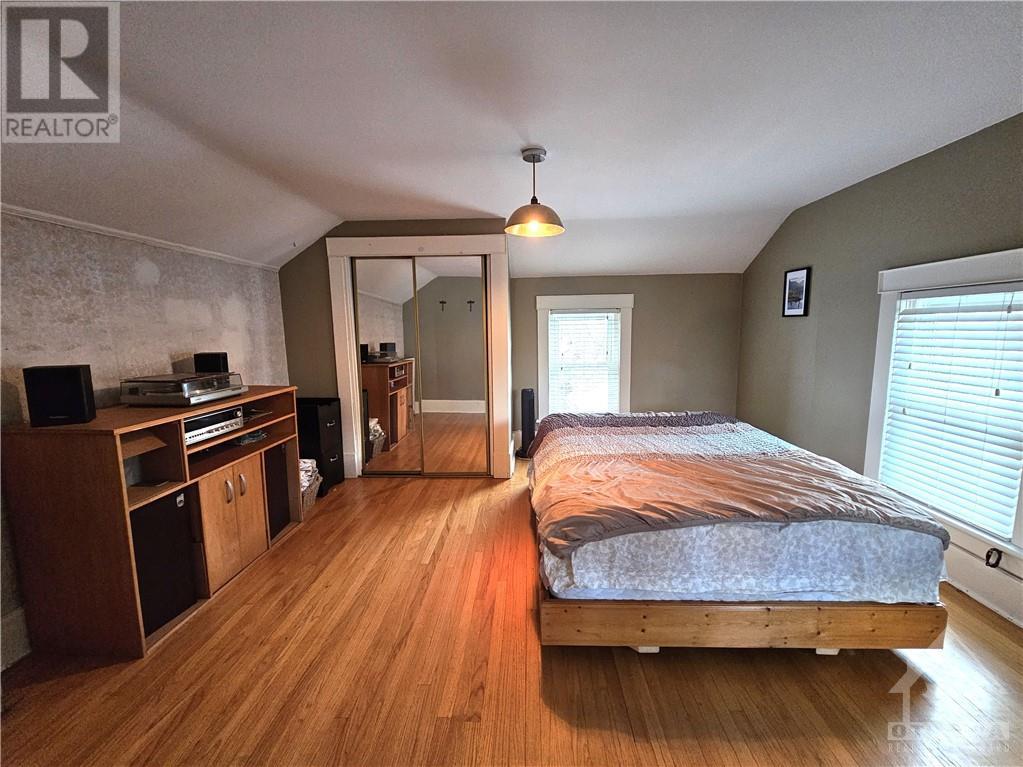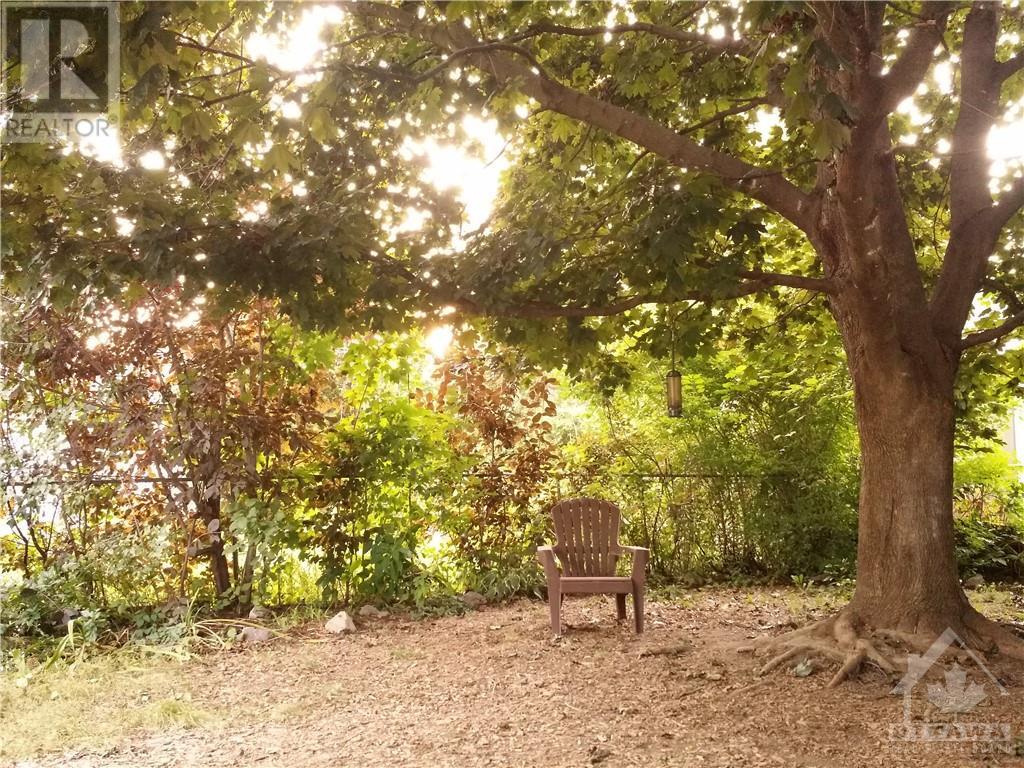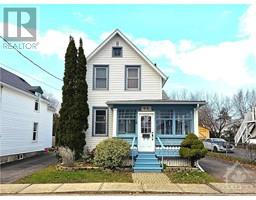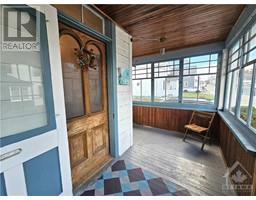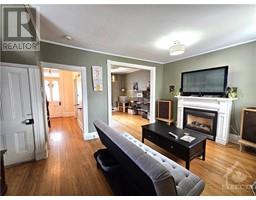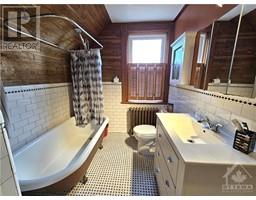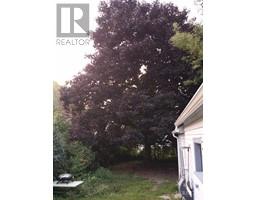64 Abbott Street Brockville, Ontario K6V 4A6
$394,900
Nothing further to do in this beautiful gem of house, except to move in!! This well maintained 2 storey, 3 bedroom craftsman style home is located just a few minutes west from downtown Brockville. So many convenient neighborhood amenities close by - Access to the Brock walking trail network only 2 blocks down from Abbott Street, a 3 minute drive will get you to the riverfront and the blockhouse island social hub, 4 minutes to the new Swift Waters Elementary school & treasured St. Lawrence Park!! Your backyard oasis features a giant red maple tree that provides a large umbrella of shade in the back yard for summer enjoyment. A deep driveway which accommodates 3 vehicles, along with a garage with sliding door to serve as a 4th indoor parking spot and the workshop garage provides room for various work projects. Such a wonderful quiet and family oriented place to call home. Come and view this beautiful home to explore the possibilities! (id:50886)
Property Details
| MLS® Number | 1413206 |
| Property Type | Single Family |
| Neigbourhood | West End |
| ParkingSpaceTotal | 4 |
| StorageType | Storage Shed |
Building
| BathroomTotal | 1 |
| BedroomsAboveGround | 3 |
| BedroomsTotal | 3 |
| Appliances | Refrigerator, Dryer, Hood Fan, Stove, Washer, Blinds |
| BasementDevelopment | Unfinished |
| BasementFeatures | Low |
| BasementType | Unknown (unfinished) |
| ConstructionStyleAttachment | Detached |
| CoolingType | None |
| ExteriorFinish | Siding |
| FireplacePresent | Yes |
| FireplaceTotal | 1 |
| Fixture | Ceiling Fans |
| FlooringType | Hardwood, Laminate, Tile |
| FoundationType | Stone |
| HeatingFuel | Natural Gas |
| HeatingType | Hot Water Radiator Heat, Radiant Heat |
| StoriesTotal | 2 |
| Type | House |
| UtilityWater | Municipal Water |
Parking
| Surfaced |
Land
| Acreage | No |
| Sewer | Municipal Sewage System |
| SizeDepth | 121 Ft ,2 In |
| SizeFrontage | 35 Ft ,6 In |
| SizeIrregular | 35.5 Ft X 121.16 Ft |
| SizeTotalText | 35.5 Ft X 121.16 Ft |
| ZoningDescription | Residential |
Rooms
| Level | Type | Length | Width | Dimensions |
|---|---|---|---|---|
| Second Level | Primary Bedroom | 15'0" x 14'2" | ||
| Second Level | Bedroom | 14'3" x 9'10" | ||
| Second Level | Bedroom | 10'7" x 7'10" | ||
| Second Level | 3pc Bathroom | 11'2" x 6'8" | ||
| Main Level | Kitchen | 14'11" x 14'1" | ||
| Main Level | Living Room | 11'1" x 10'2" | ||
| Main Level | Family Room | 16'7" x 11'10" | ||
| Main Level | Mud Room | 8'4" x 4'8" |
https://www.realtor.ca/real-estate/27456785/64-abbott-street-brockville-west-end
Interested?
Contact us for more information
Sean Verma
Salesperson
403 Bank Street
Ottawa, Ontario K2P 1Y6
Manny Mangibin
Salesperson
403 Bank Street
Ottawa, Ontario K2P 1Y6
Ramvir Ahlawat
Broker
403 Bank Street
Ottawa, Ontario K2P 1Y6













