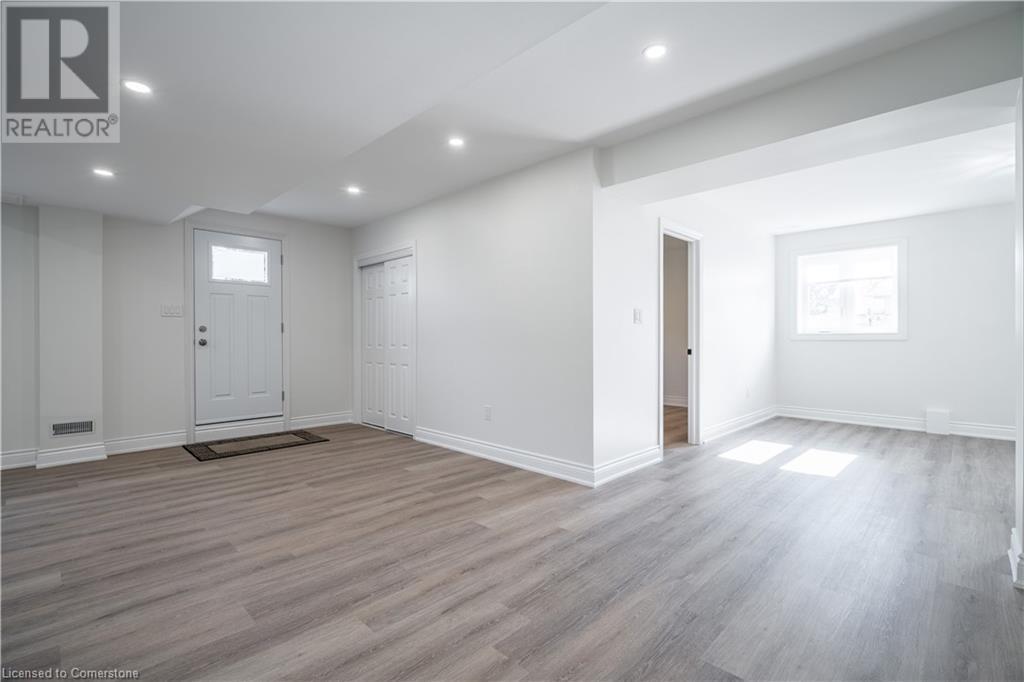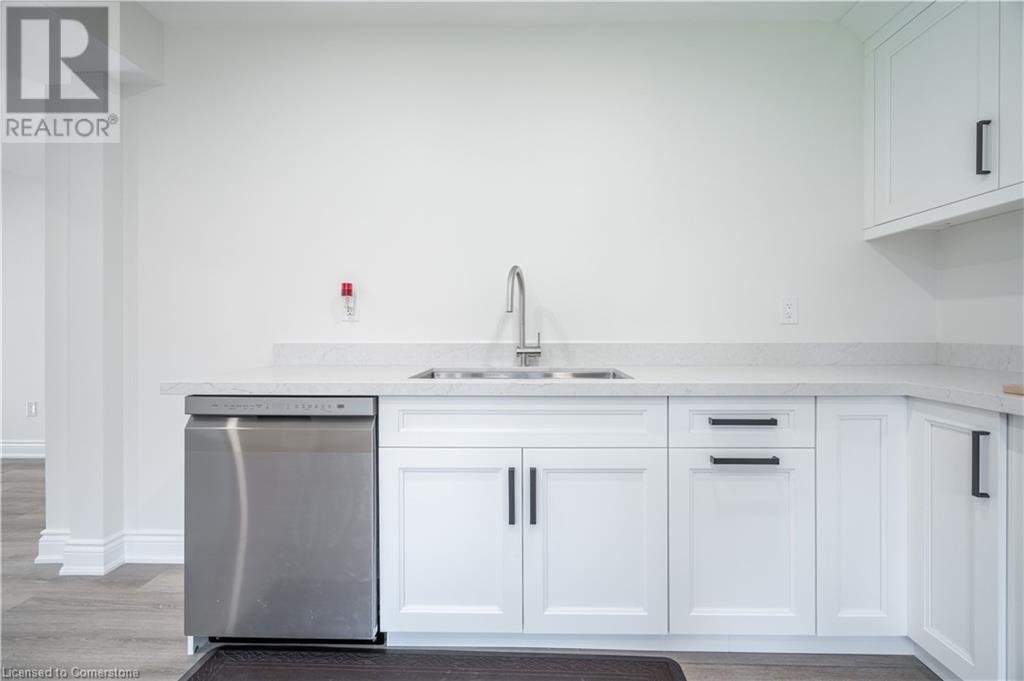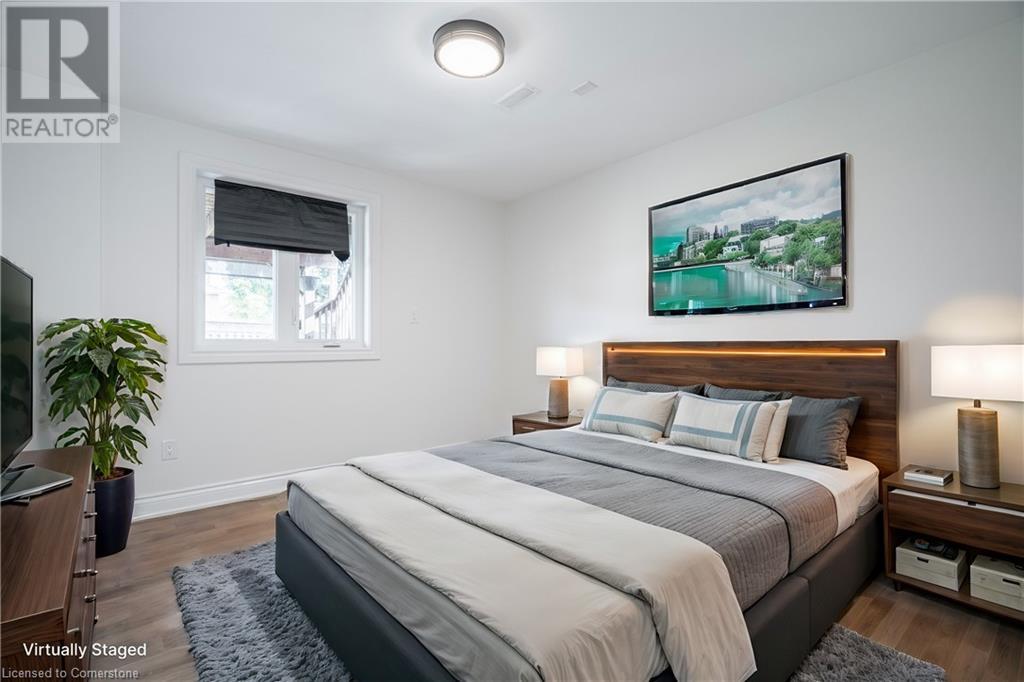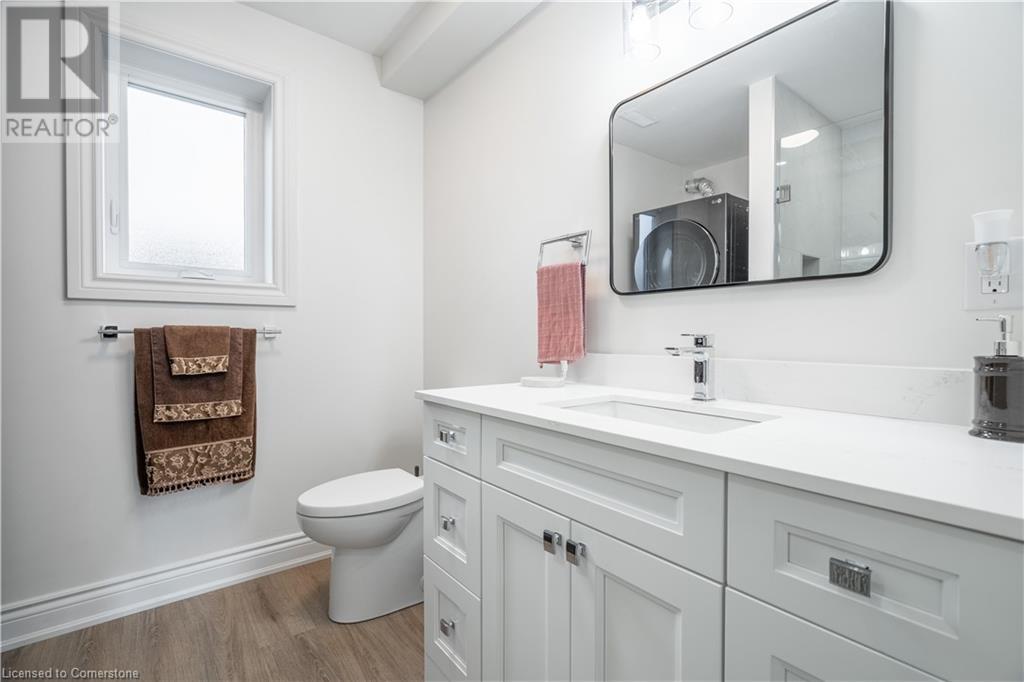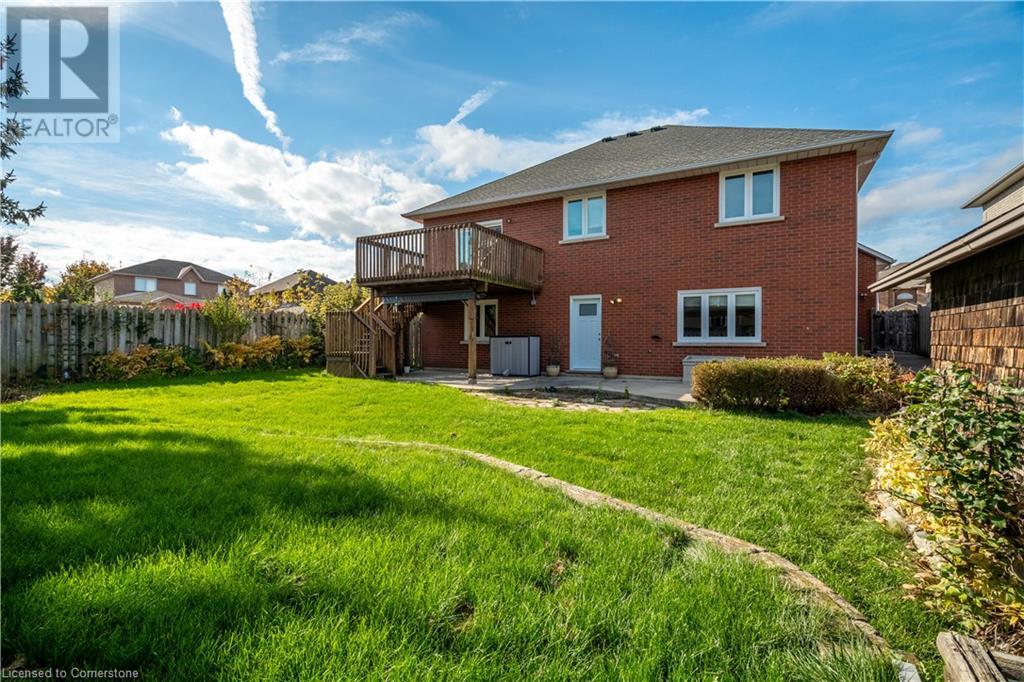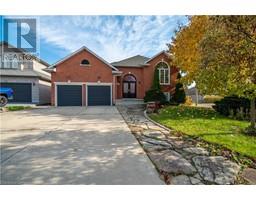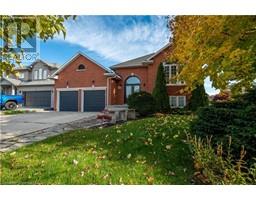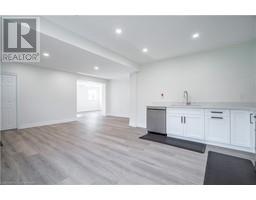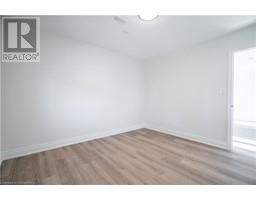102 Donnici Drive Unit# 2 Hamilton, Ontario L9B 2K3
$2,300 Monthly
Welcome to this beautifully renovated, partially above-ground one-bedroom unit available for lease in Hamilton’s sought-after Falkirk East neighbourhood! Offering 1,185 sq ft of modern, stylish living space with 8-foot ceilings, this brand-new, self-contained unit has never been lived in, and you will be the first tenant to occupy it. The walkout basement with a separate entrance features large, brand-new above-grade windows, flooding the space with natural light, and brand-new pot lights throughout for a warm, bright atmosphere. High-quality vinyl flooring and never-used stainless steel appliances enhance the contemporary look. The unit also includes in-suite laundry with a brand-new washer and dryer. Tenants have access to a charming backyard, perfect for outdoor enjoyment. No pets are allowed due to allergies from the owners upstairs. Tenants are responsible for 40% of utilities (water, heat, hydro). Internet is also not included. Located in a desirable, upscale neighbourhood, this unit is perfectly positioned for convenient living. Falkirk East offers easy access to grocery stores, dining, parks, and essential services. It’s a commuter’s dream with close proximity to major highways, making travel a breeze. Ample street parking is available, making this rental an excellent choice for those seeking a high-quality home in one of Hamilton's best neighbourhoods. Don’t miss this opportunity for upscale, comfortable living in a fantastic community! (id:50886)
Property Details
| MLS® Number | 40671486 |
| Property Type | Single Family |
| AmenitiesNearBy | Golf Nearby, Hospital, Park, Place Of Worship, Public Transit, Schools, Shopping |
| CommunityFeatures | Quiet Area |
| Features | Visual Exposure |
Building
| BathroomTotal | 1 |
| BedroomsBelowGround | 1 |
| BedroomsTotal | 1 |
| Appliances | Dishwasher, Dryer, Refrigerator, Stove, Washer, Hood Fan, Window Coverings |
| ArchitecturalStyle | Raised Bungalow |
| BasementDevelopment | Finished |
| BasementType | Full (finished) |
| ConstructedDate | 1996 |
| ConstructionStyleAttachment | Detached |
| CoolingType | Central Air Conditioning |
| ExteriorFinish | Brick |
| FoundationType | Poured Concrete |
| HeatingFuel | Natural Gas |
| HeatingType | Forced Air |
| StoriesTotal | 1 |
| SizeInterior | 1185 Sqft |
| Type | House |
| UtilityWater | Municipal Water |
Parking
| Attached Garage |
Land
| AccessType | Highway Access, Highway Nearby |
| Acreage | No |
| LandAmenities | Golf Nearby, Hospital, Park, Place Of Worship, Public Transit, Schools, Shopping |
| LandscapeFeatures | Landscaped |
| Sewer | Municipal Sewage System |
| SizeDepth | 125 Ft |
| SizeFrontage | 49 Ft |
| SizeTotalText | Under 1/2 Acre |
| ZoningDescription | R1 |
Rooms
| Level | Type | Length | Width | Dimensions |
|---|---|---|---|---|
| Basement | 4pc Bathroom | 8'0'' x 8'0'' | ||
| Basement | Living Room | 15'8'' x 13'8'' | ||
| Basement | Kitchen | 11'6'' x 11'4'' | ||
| Basement | Primary Bedroom | 12'0'' x 11'5'' |
https://www.realtor.ca/real-estate/27599609/102-donnici-drive-unit-2-hamilton
Interested?
Contact us for more information
Nicholas Dimatteo
Salesperson
Unit 101 1595 Upper James St.
Hamilton, Ontario L9B 0H7





