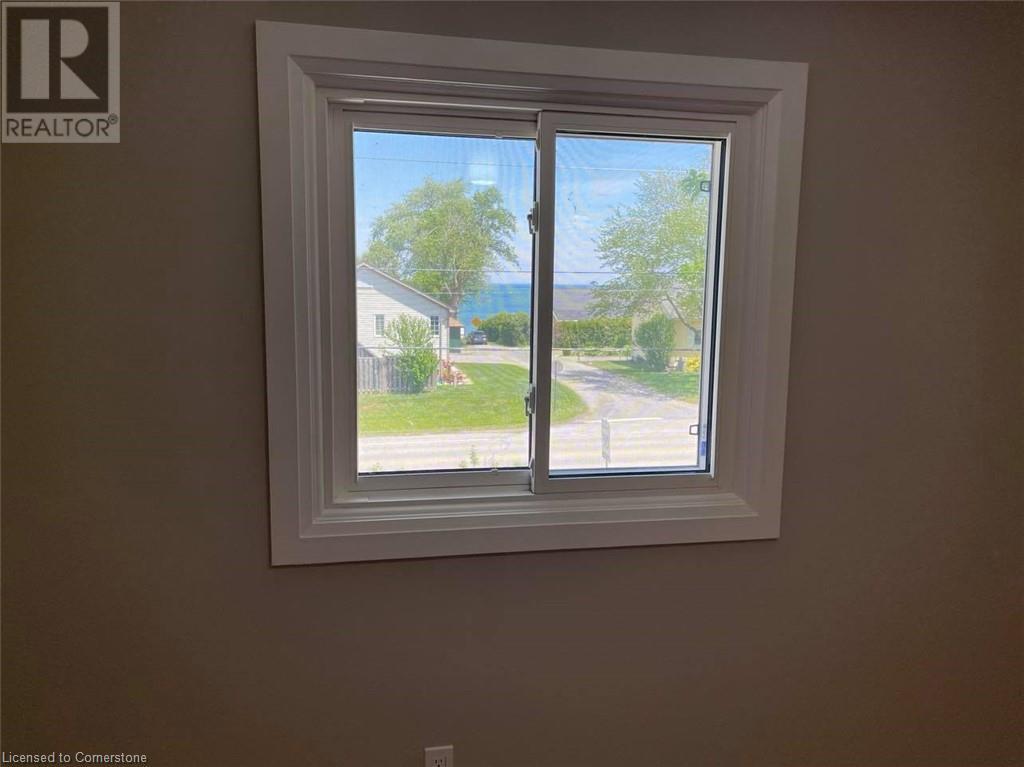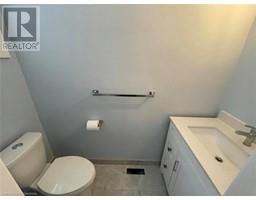11 Bayview Drive Grimsby, Ontario L3M 4Z4
$3,250 MonthlyInsurance
Gorgeous 2 Storey Home Fully Renovated with Premium Craftsmanship and Luxury Finishes Throughout! This Home Offers 3 Spacious Bedrooms on the Upper Level with Gorgeous 4 Piece bath, a Massive Galley Kitchen With Custom Cabinetry, Quartz Countertops, Premium Stainless Steel Appliances and Modern Flooring Throughout, Breakfast Nook Flooded with Natural Lighting, Separate Dining Room, 2pc Powder Room and Large Living Room on the Main Level. The Fully Finished Basement is Complete with Luxury Flooring and Modern Tones Throughout! Patio Doors off the Main Floor Lead You to the Cement Patio Overlooking a Large Backyard with views of Lake Ontario! Located in a Prime Grimsby Neighbourhood within Steps of Lake Ontario, this Home is Conveniently Nestled Close to Parks, Schools, Trails, the QEW and all Major Amenities!!! A MUST SEE! RSA. (id:50886)
Property Details
| MLS® Number | 40671547 |
| Property Type | Single Family |
| AmenitiesNearBy | Beach, Hospital, Marina, Park, Playground, Schools |
| CommunityFeatures | Quiet Area |
| Features | Automatic Garage Door Opener |
| ParkingSpaceTotal | 3 |
| ViewType | Lake View |
Building
| BathroomTotal | 2 |
| BedroomsAboveGround | 3 |
| BedroomsTotal | 3 |
| Appliances | Dishwasher, Dryer, Refrigerator, Stove, Washer, Microwave Built-in, Garage Door Opener |
| ArchitecturalStyle | 2 Level |
| BasementDevelopment | Finished |
| BasementType | Full (finished) |
| ConstructedDate | 1983 |
| ConstructionStyleAttachment | Detached |
| CoolingType | Central Air Conditioning |
| ExteriorFinish | Aluminum Siding, Brick |
| FoundationType | Poured Concrete |
| HalfBathTotal | 1 |
| HeatingFuel | Natural Gas |
| HeatingType | Forced Air |
| StoriesTotal | 2 |
| SizeInterior | 1409 Sqft |
| Type | House |
| UtilityWater | Municipal Water |
Parking
| Attached Garage |
Land
| AccessType | Highway Access |
| Acreage | No |
| LandAmenities | Beach, Hospital, Marina, Park, Playground, Schools |
| Sewer | Municipal Sewage System |
| SizeDepth | 100 Ft |
| SizeFrontage | 35 Ft |
| SizeTotalText | Under 1/2 Acre |
| ZoningDescription | Rm1 |
Rooms
| Level | Type | Length | Width | Dimensions |
|---|---|---|---|---|
| Second Level | 4pc Bathroom | Measurements not available | ||
| Second Level | Bedroom | 12'0'' x 10'0'' | ||
| Second Level | Bedroom | 12'10'' x 10'10'' | ||
| Second Level | Primary Bedroom | 14'3'' x 10'11'' | ||
| Basement | Family Room | 22'0'' x 13'8'' | ||
| Main Level | 2pc Bathroom | Measurements not available | ||
| Main Level | Living Room | 14'2'' x 14'0'' | ||
| Main Level | Dining Room | 12'10'' x 8'0'' | ||
| Main Level | Kitchen | 16'0'' x 8'0'' |
https://www.realtor.ca/real-estate/27613188/11-bayview-drive-grimsby
Interested?
Contact us for more information
Guy Frank D'alesio
Salesperson
860 Queenston Road Unit 4b
Stoney Creek, Ontario L8G 4A8
Dave Hicks
Salesperson
1044 Cannon Street East
Hamilton, Ontario L8L 2H7



































