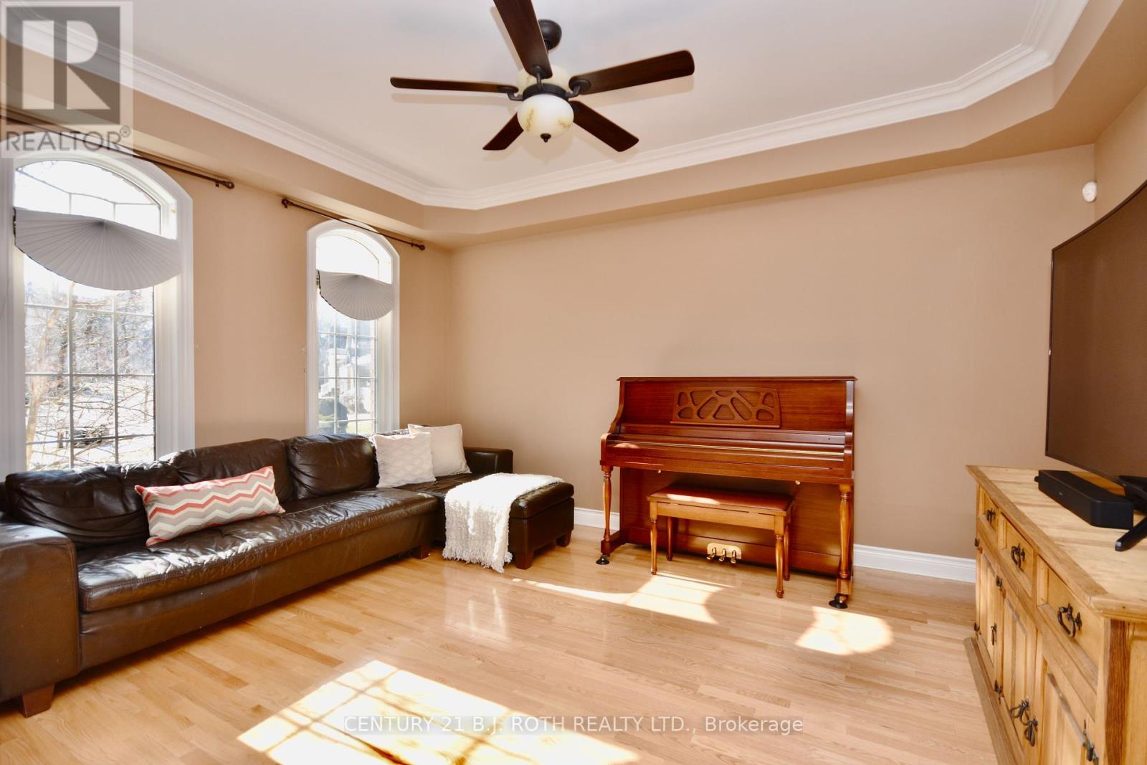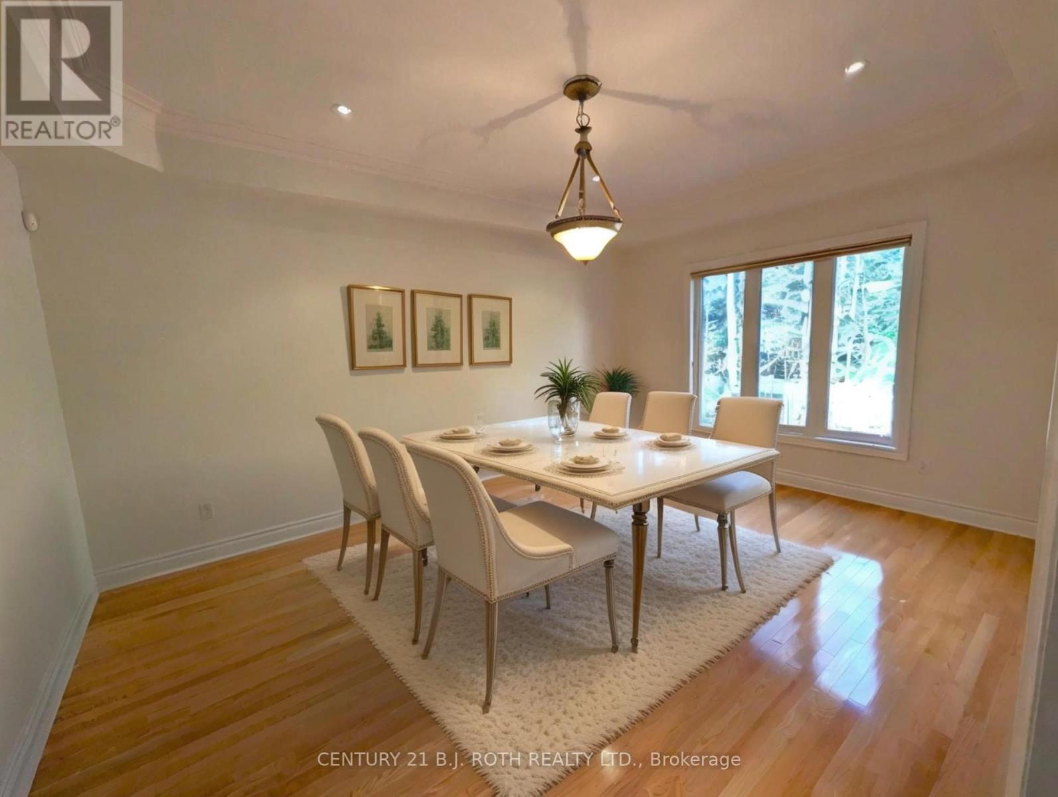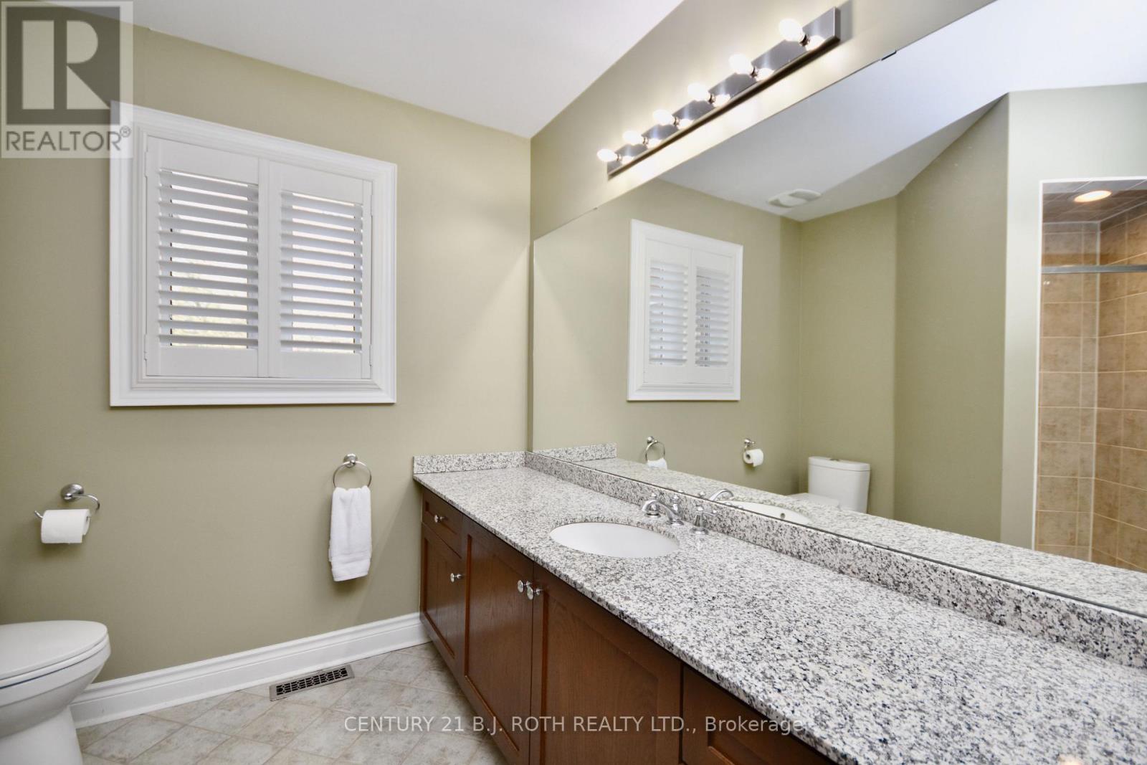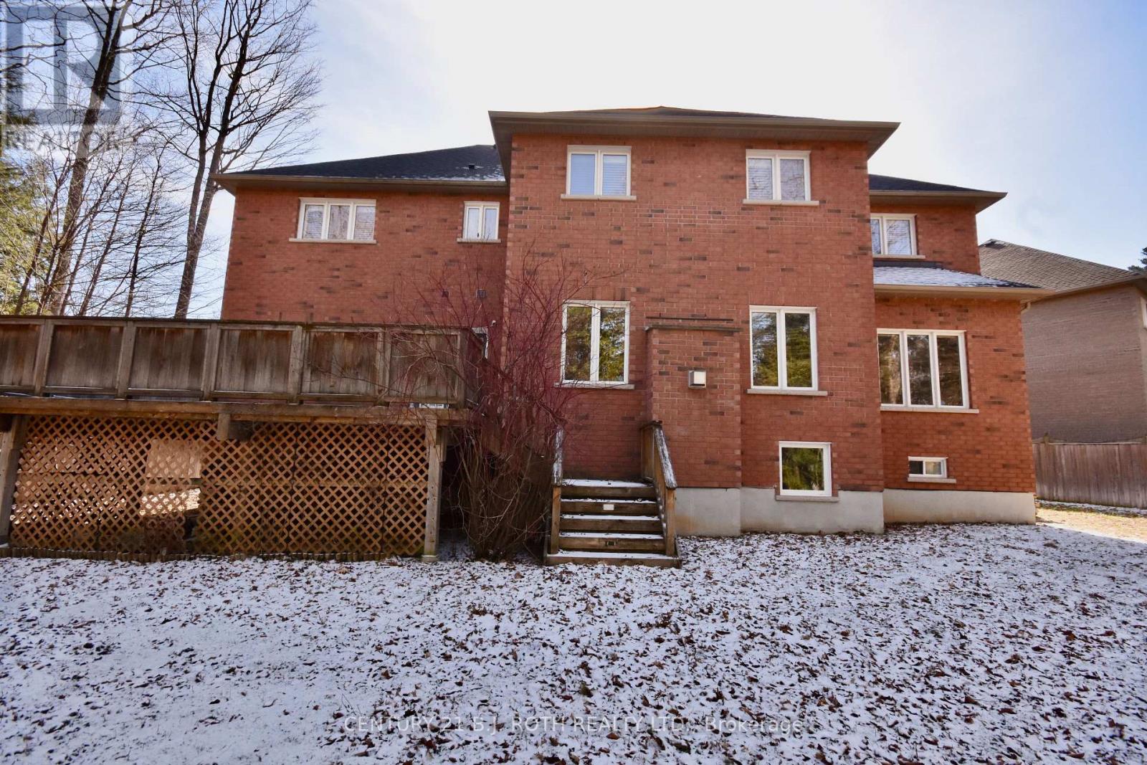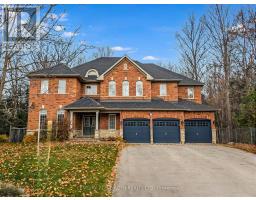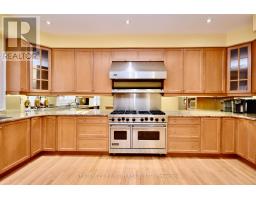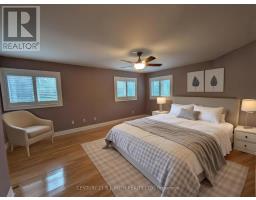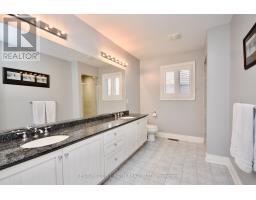41 Camelot Square Barrie, Ontario L4M 0C3
$1,449,900
This is your opportunity to settle into luxury living in South Barrie's coveted enclave, just moments from Wilkins Beach. Nestled on a .31 acre corner lot, this remarkable home boasts a serene backdrop of protected greenspace and Hewitts Creek. With 6 bedrooms and 4.1 baths, it's ideal for hosting family and friends. Revel in hardwood floors, vaulted ceilings, and elegant crown moldings throughout. The main floor features a den, office, formal dining, and a cozy living room with a gas fireplace. Indulge your culinary desires in the dream kitchen equipped with Viking appliances, a spacious island, and pantry, leading to a sprawling deck for summer gatherings. With a triple car garage and main floor laundry for added convenience. Upstairs, discover the luxurious primary suite alongside 4 bedrooms and 2 full baths. The lower level offers a versatile space for media or recreation, with an additional bedroom and bath. Don't miss this rare opportunity to reside in one of Barrie's most exclusive neighborhoods on a premier lot (id:50886)
Property Details
| MLS® Number | S10420652 |
| Property Type | Single Family |
| Community Name | Innis-Shore |
| ParkingSpaceTotal | 6 |
Building
| BathroomTotal | 5 |
| BedroomsAboveGround | 5 |
| BedroomsBelowGround | 1 |
| BedroomsTotal | 6 |
| Appliances | Dishwasher, Dryer, Range, Refrigerator, Stove, Washer, Window Coverings |
| BasementDevelopment | Finished |
| BasementType | Full (finished) |
| ConstructionStyleAttachment | Detached |
| CoolingType | Central Air Conditioning |
| ExteriorFinish | Brick |
| FireProtection | Alarm System |
| FireplacePresent | Yes |
| FoundationType | Poured Concrete |
| HalfBathTotal | 1 |
| HeatingFuel | Natural Gas |
| HeatingType | Forced Air |
| StoriesTotal | 2 |
| SizeInterior | 3499.9705 - 4999.958 Sqft |
| Type | House |
| UtilityWater | Municipal Water |
Parking
| Attached Garage |
Land
| Acreage | No |
| Sewer | Sanitary Sewer |
| SizeDepth | 136 Ft |
| SizeFrontage | 50 Ft ,3 In |
| SizeIrregular | 50.3 X 136 Ft ; Irreg Pie |
| SizeTotalText | 50.3 X 136 Ft ; Irreg Pie |
Rooms
| Level | Type | Length | Width | Dimensions |
|---|---|---|---|---|
| Second Level | Primary Bedroom | 5.11 m | 5.28 m | 5.11 m x 5.28 m |
| Second Level | Bedroom | 3.61 m | 5.13 m | 3.61 m x 5.13 m |
| Second Level | Bedroom | 4.83 m | 3.81 m | 4.83 m x 3.81 m |
| Second Level | Bedroom | 4.34 m | 5.46 m | 4.34 m x 5.46 m |
| Second Level | Bedroom | 4.39 m | 4.6 m | 4.39 m x 4.6 m |
| Basement | Recreational, Games Room | 6.91 m | 9.78 m | 6.91 m x 9.78 m |
| Basement | Bedroom | 6.43 m | 5.05 m | 6.43 m x 5.05 m |
| Main Level | Den | 4.6 m | 3.63 m | 4.6 m x 3.63 m |
| Main Level | Office | 3.02 m | 3.33 m | 3.02 m x 3.33 m |
| Main Level | Dining Room | 4.83 m | 3.36 m | 4.83 m x 3.36 m |
| Main Level | Living Room | 4.24 m | 5.87 m | 4.24 m x 5.87 m |
| Main Level | Kitchen | 7.95 m | 4.7 m | 7.95 m x 4.7 m |
https://www.realtor.ca/real-estate/27642416/41-camelot-square-barrie-innis-shore-innis-shore
Interested?
Contact us for more information
Chad Traynor
Salesperson
355 Bayfield Street # B & 5, 106299 & 100088
Barrie, Ontario L4M 3C3










