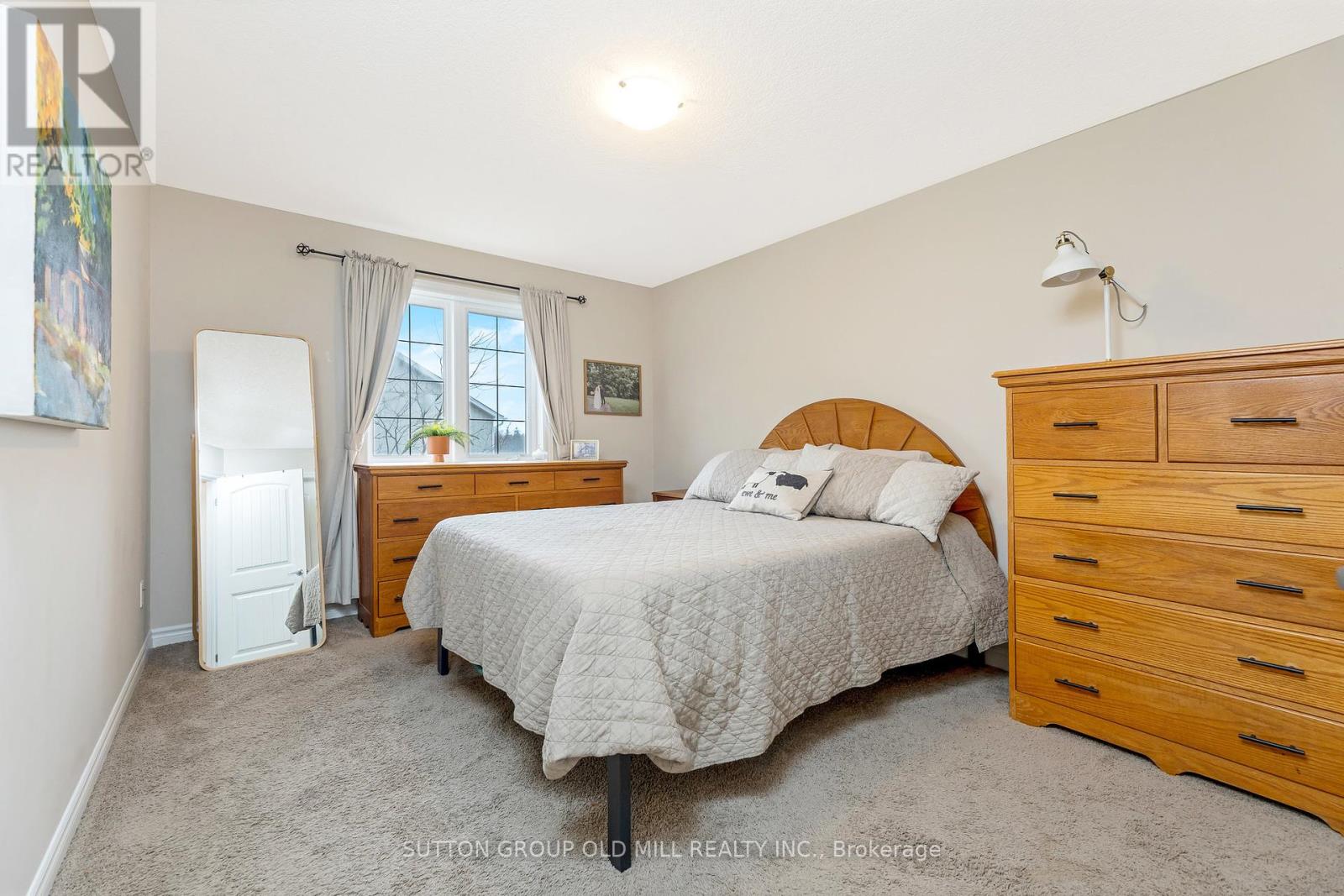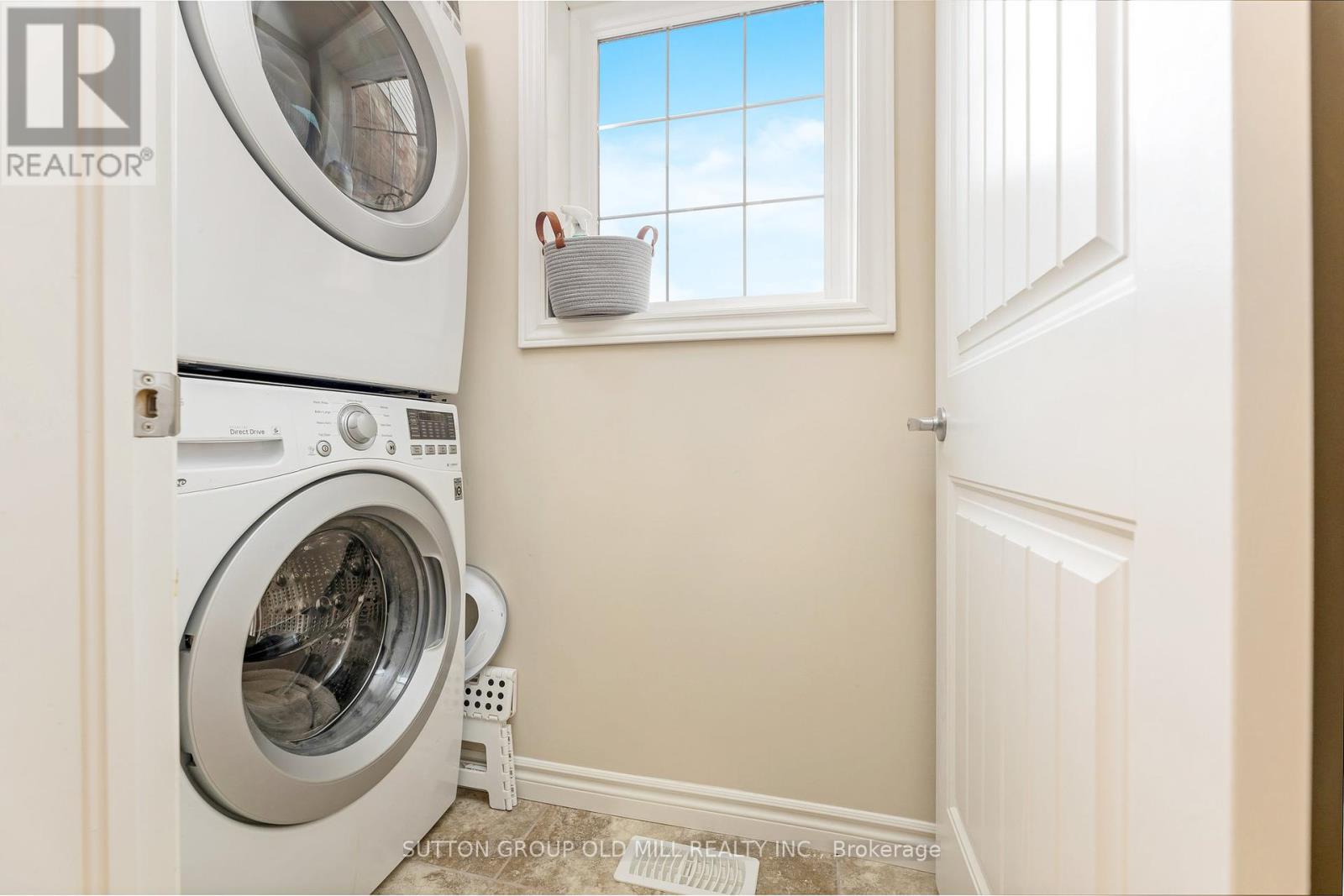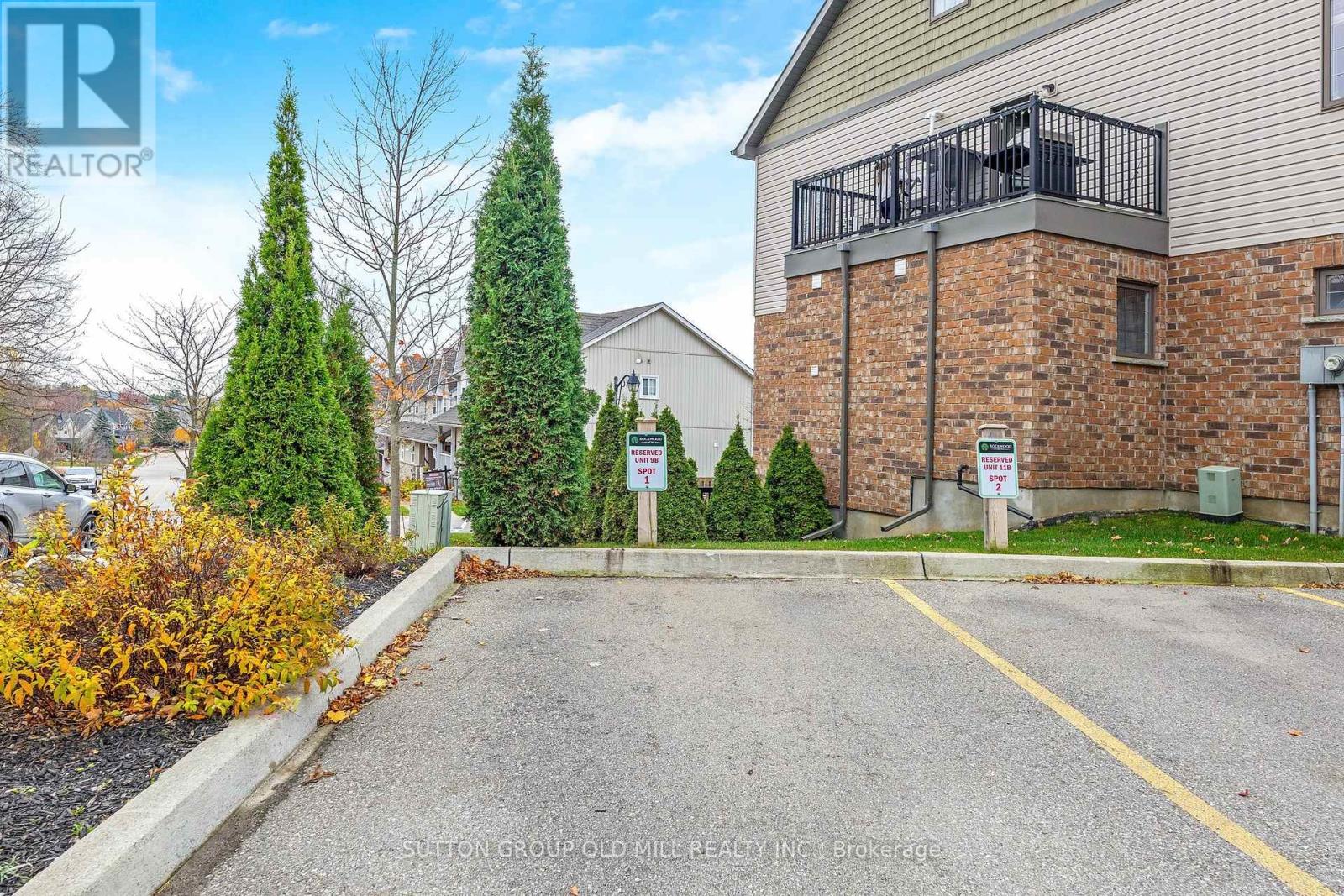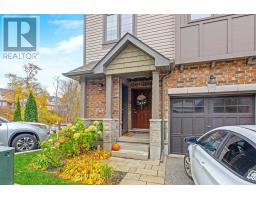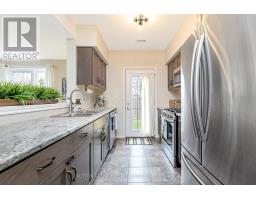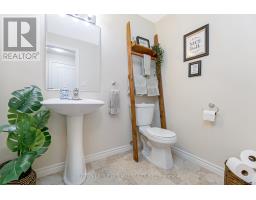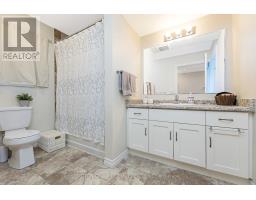9b - 9 Guthrie Lane Guelph/eramosa, Ontario N0B 2K0
$650,000Maintenance, Insurance, Common Area Maintenance, Parking
$288 Monthly
Maintenance, Insurance, Common Area Maintenance, Parking
$288 MonthlyWelcome to this charming two-bedroom, two-bathroom corner unit townhouse, where spacious living meets abundant natural light! Inside, enjoy a cozy gas fireplace that adds warmth to the open living area, perfect for relaxing or entertaining. Step outside to your private courtyard, surrounded by a unique stone wall and lush garden, an ideal spot for enjoying summer evenings. The primary bedroom offers generous space, a walk-in closet, and a large window for plenty of sunlight, while the second bedroom is bright and inviting with ample closet space. This unit uniquely features a window in the sizable 4-piece washroom, creating an open, airy feel, and connects conveniently to the laundry area. Nestled just minutes from Rockwood Conservation Area, you'll have access to scenic hiking trails, swimming, and camping, making this townhouse the perfect blend of comfort and outdoor adventure. Don't miss the chance to make this inviting space your new home! (id:50886)
Open House
This property has open houses!
2:00 pm
Ends at:4:00 pm
Property Details
| MLS® Number | X10405746 |
| Property Type | Single Family |
| Community Name | Rockwood |
| CommunityFeatures | Pet Restrictions |
| Features | In Suite Laundry |
| ParkingSpaceTotal | 1 |
Building
| BathroomTotal | 2 |
| BedroomsAboveGround | 2 |
| BedroomsTotal | 2 |
| Amenities | Visitor Parking |
| Appliances | Water Softener, Dishwasher, Dryer, Refrigerator, Stove, Washer |
| BasementDevelopment | Finished |
| BasementFeatures | Walk Out |
| BasementType | Full (finished) |
| CoolingType | Central Air Conditioning |
| ExteriorFinish | Aluminum Siding, Brick |
| FireplacePresent | Yes |
| HalfBathTotal | 1 |
| HeatingFuel | Natural Gas |
| HeatingType | Forced Air |
| SizeInterior | 1199.9898 - 1398.9887 Sqft |
| Type | Row / Townhouse |
Land
| Acreage | No |
Rooms
| Level | Type | Length | Width | Dimensions |
|---|---|---|---|---|
| Lower Level | Living Room | 6.62 m | 4.37 m | 6.62 m x 4.37 m |
| Lower Level | Dining Room | 2.57 m | 2.67 m | 2.57 m x 2.67 m |
| Lower Level | Kitchen | 3.05 m | 2.53 m | 3.05 m x 2.53 m |
| Main Level | Primary Bedroom | 4.3 m | 3.2 m | 4.3 m x 3.2 m |
| Main Level | Bedroom 2 | 3.55 m | 2.64 m | 3.55 m x 2.64 m |
https://www.realtor.ca/real-estate/27613019/9b-9-guthrie-lane-guelpheramosa-rockwood-rockwood
Interested?
Contact us for more information
Katarina Radivojcevic
Salesperson
74 Jutland Rd #40
Toronto, Ontario M8Z 0G7












