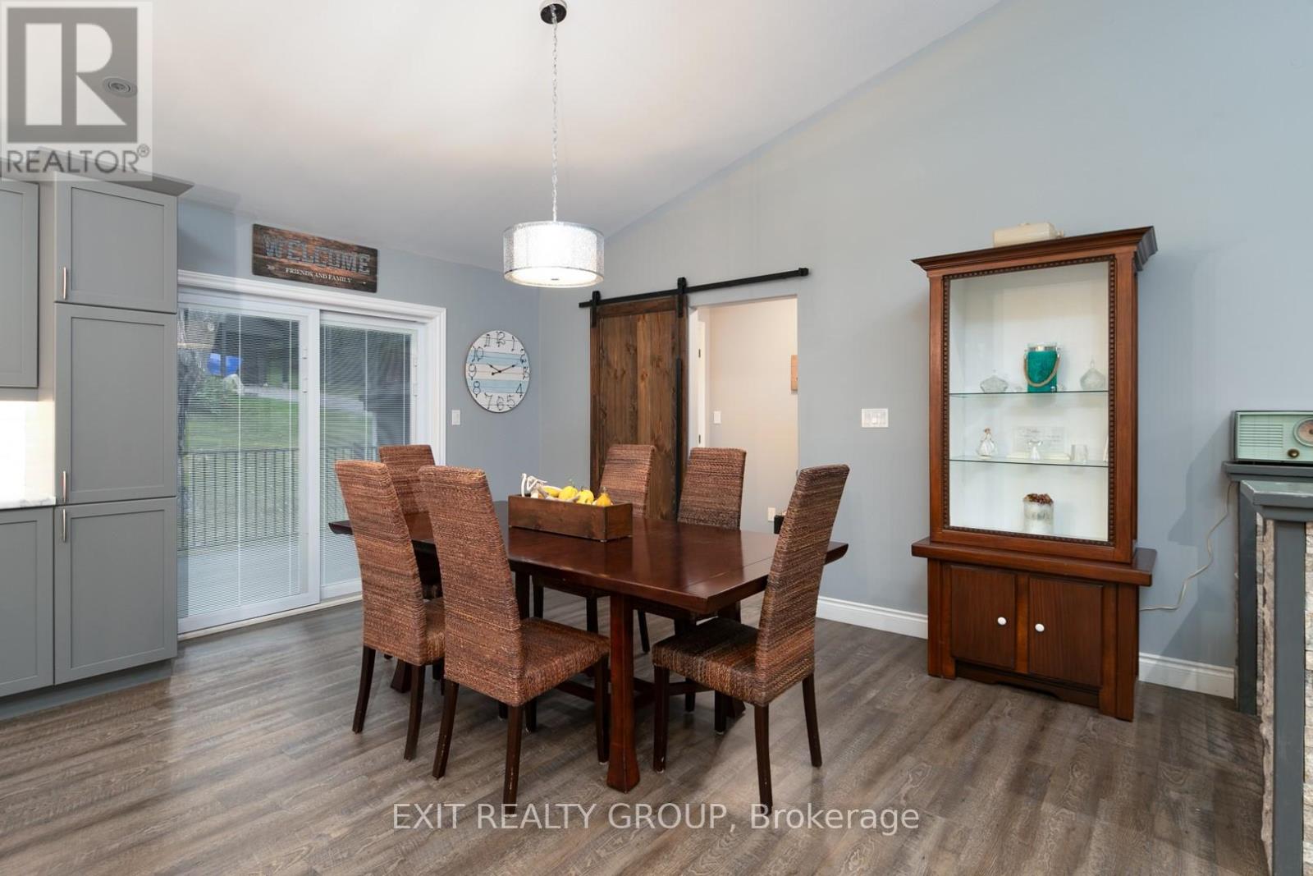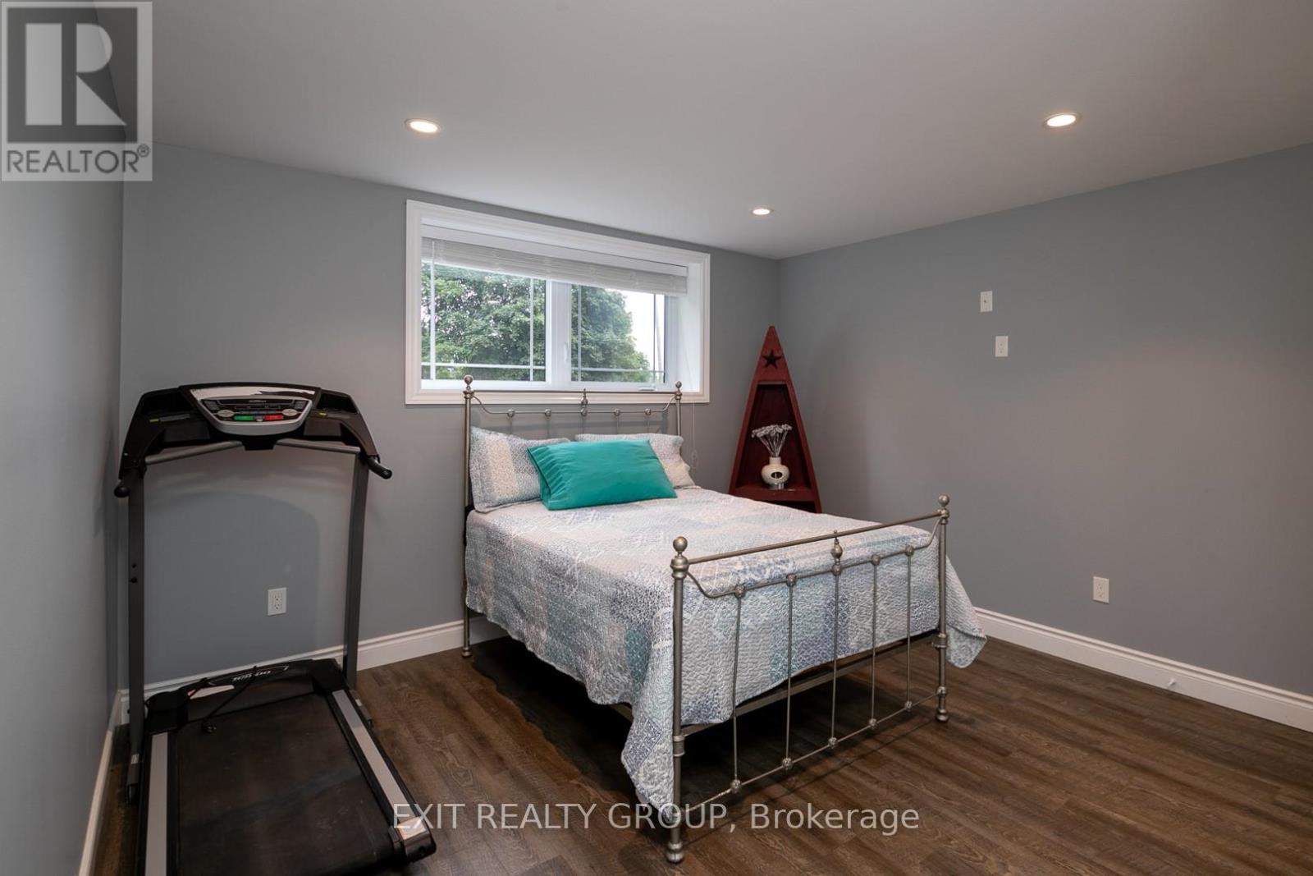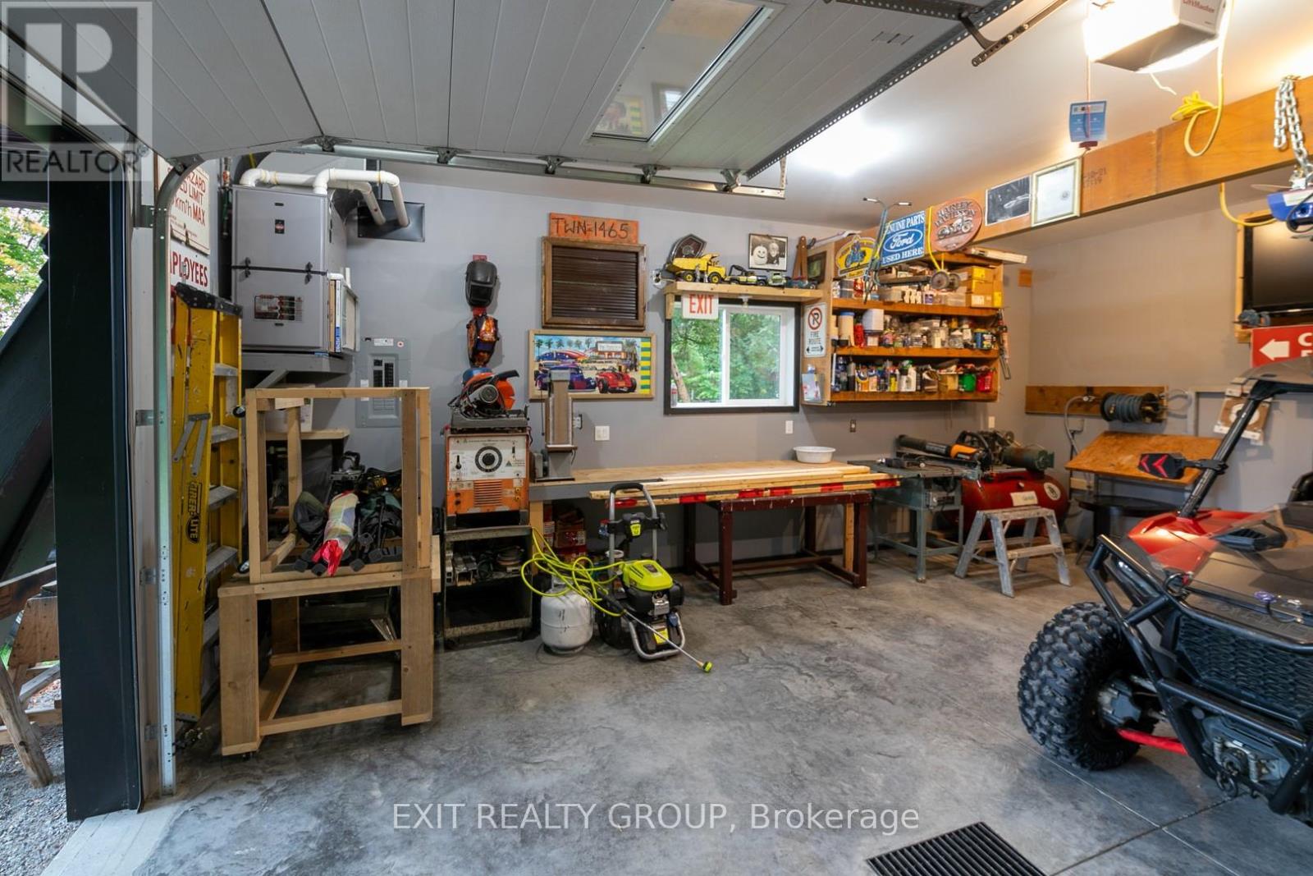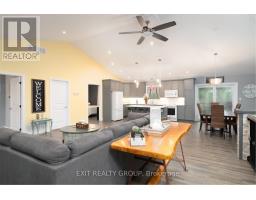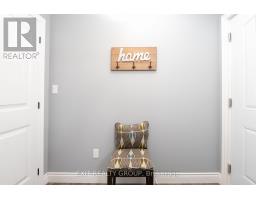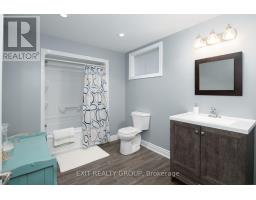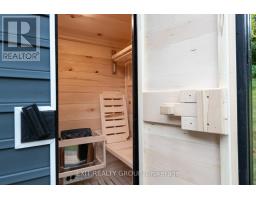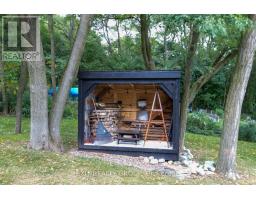14846 County Road 2 Brighton, Ontario K0K 1H0
$849,900
Stunning 4-Year-Old Home on Immaculate Property. Step into this beautiful, open-concept home that seamlessly blends the living room, dining area, and kitchen for modern, comfortable living. The main level features two spacious bedrooms, and a convenient entrance from the attached 2-car garage, which also includes an exterior man door cleverly concealed behind a charming sliding barn door.The lower level boasts a large bedroom, a generous rec room, and a full 4-piece bath, offering plenty of space for guests or family. For those who need extra storage or workspace, there's a detached workshop, a must-see for hobbyists or DIY enthusiasts. To top it all off, enjoy a relaxing retreat in your very own 2-person sauna. The landscaping is pristine, making this property a true pleasure to showcase. This home is an absolute gem and wont last long! (id:50886)
Property Details
| MLS® Number | X9363984 |
| Property Type | Single Family |
| Community Name | Rural Brighton |
| Features | Sump Pump |
| ParkingSpaceTotal | 8 |
| Structure | Drive Shed, Workshop |
Building
| BathroomTotal | 2 |
| BedroomsAboveGround | 2 |
| BedroomsBelowGround | 1 |
| BedroomsTotal | 3 |
| Appliances | Water Heater, Water Softener, Water Treatment, Dryer, Microwave, Refrigerator, Stove, Washer |
| ArchitecturalStyle | Bungalow |
| BasementDevelopment | Partially Finished |
| BasementFeatures | Separate Entrance |
| BasementType | N/a (partially Finished) |
| ConstructionStyleAttachment | Detached |
| CoolingType | Central Air Conditioning |
| ExteriorFinish | Vinyl Siding |
| FireplacePresent | Yes |
| FoundationType | Poured Concrete |
| HeatingFuel | Propane |
| HeatingType | Forced Air |
| StoriesTotal | 1 |
| SizeInterior | 1099.9909 - 1499.9875 Sqft |
| Type | House |
Parking
| Attached Garage |
Land
| Acreage | No |
| Sewer | Septic System |
| SizeDepth | 355 Ft ,7 In |
| SizeFrontage | 156 Ft ,10 In |
| SizeIrregular | 156.9 X 355.6 Ft ; Lot Size Irregular - See Attachment |
| SizeTotalText | 156.9 X 355.6 Ft ; Lot Size Irregular - See Attachment|1/2 - 1.99 Acres |
| ZoningDescription | Rr |
Rooms
| Level | Type | Length | Width | Dimensions |
|---|---|---|---|---|
| Basement | Bedroom 3 | 4.4 m | 3.6 m | 4.4 m x 3.6 m |
| Basement | Recreational, Games Room | 9 m | 6 m | 9 m x 6 m |
| Ground Level | Kitchen | 4.75 m | 4.7 m | 4.75 m x 4.7 m |
| Ground Level | Dining Room | 4.75 m | 2.9 m | 4.75 m x 2.9 m |
| Ground Level | Living Room | 4.7 m | 6.2 m | 4.7 m x 6.2 m |
| Ground Level | Primary Bedroom | 3.7 m | 3.6 m | 3.7 m x 3.6 m |
| Ground Level | Bedroom 2 | 3.65 m | 3 m | 3.65 m x 3 m |
| Ground Level | Foyer | 1.2 m | 2.3 m | 1.2 m x 2.3 m |
https://www.realtor.ca/real-estate/27456524/14846-county-road-2-brighton-rural-brighton
Interested?
Contact us for more information
Marylou Frost
Salesperson











