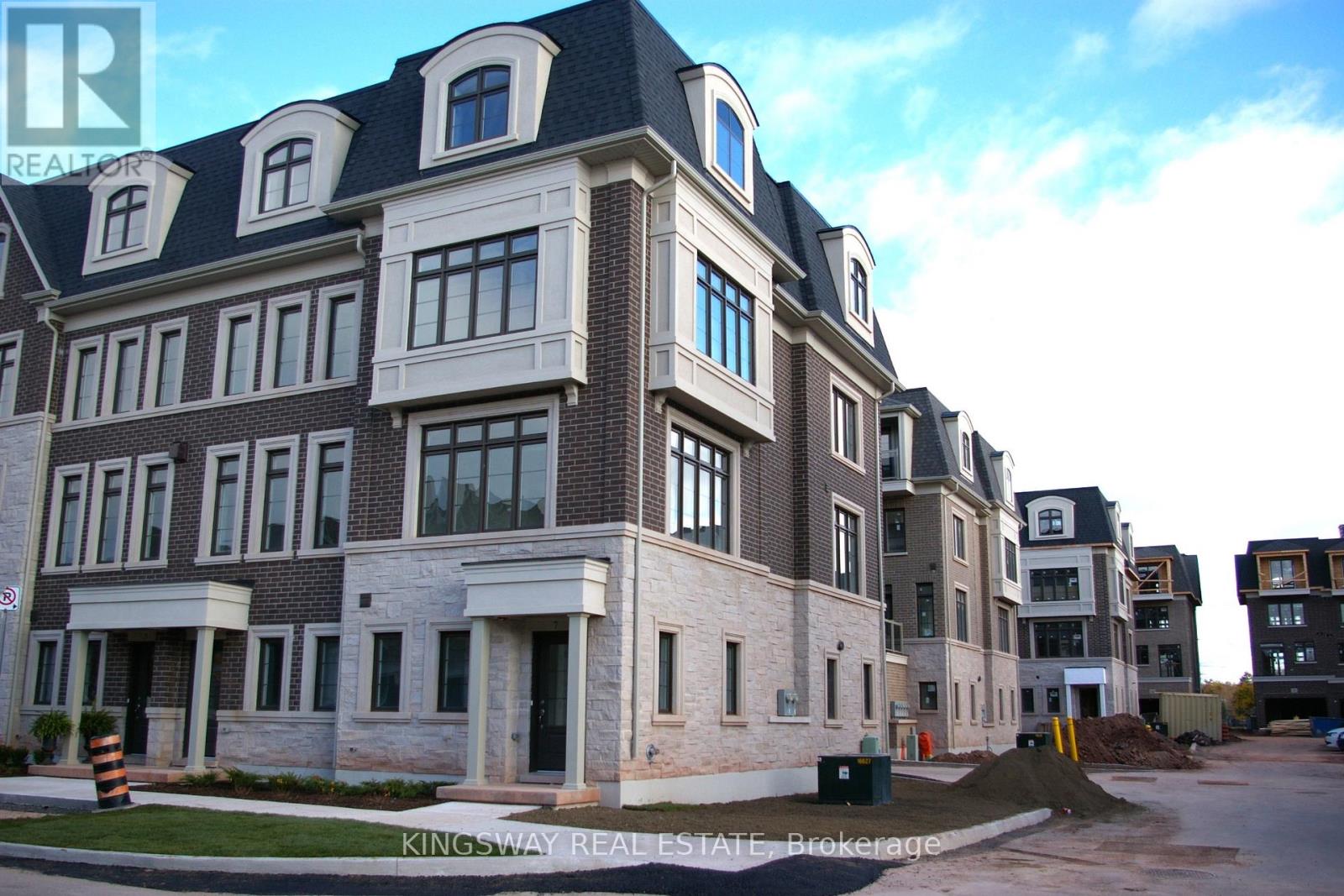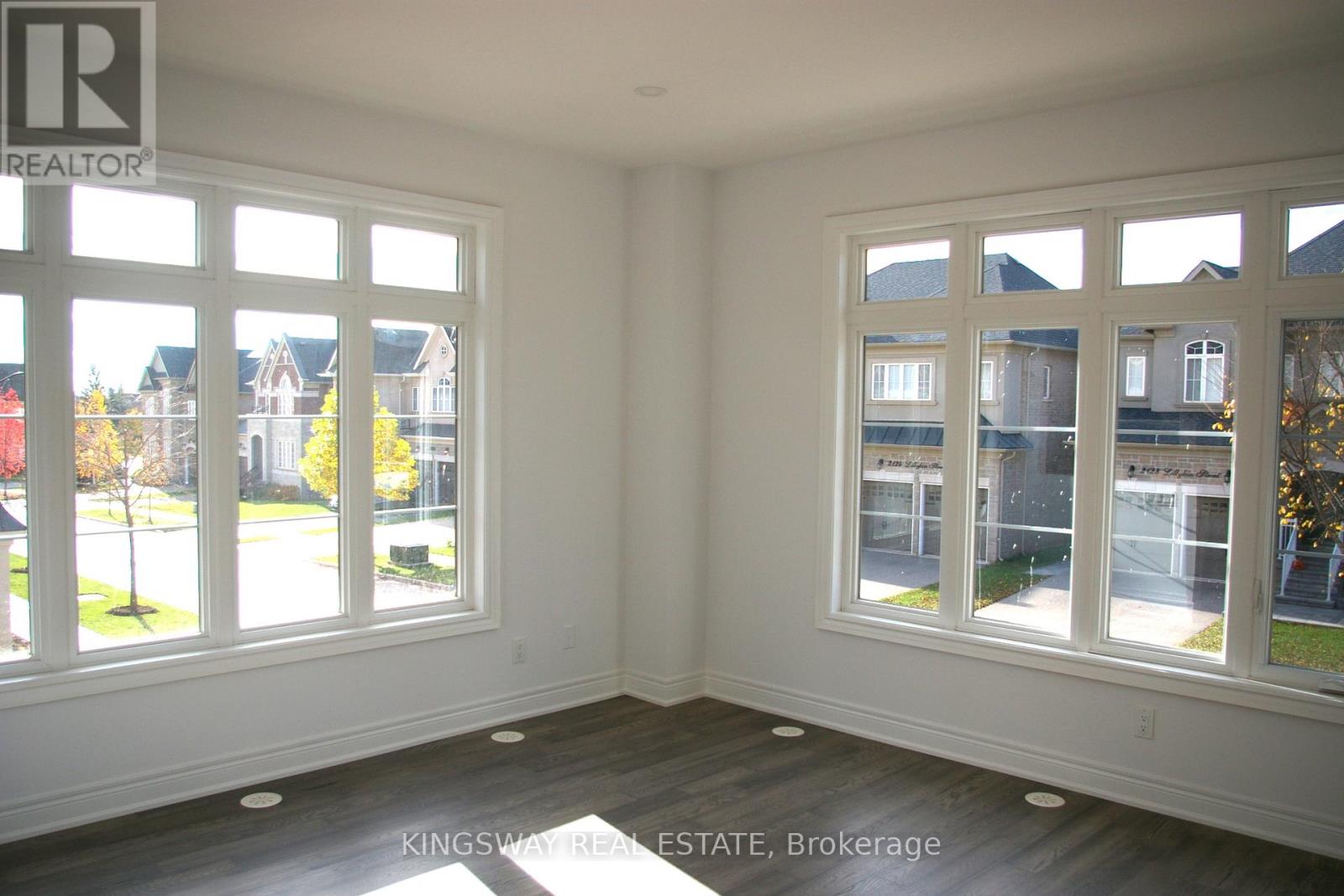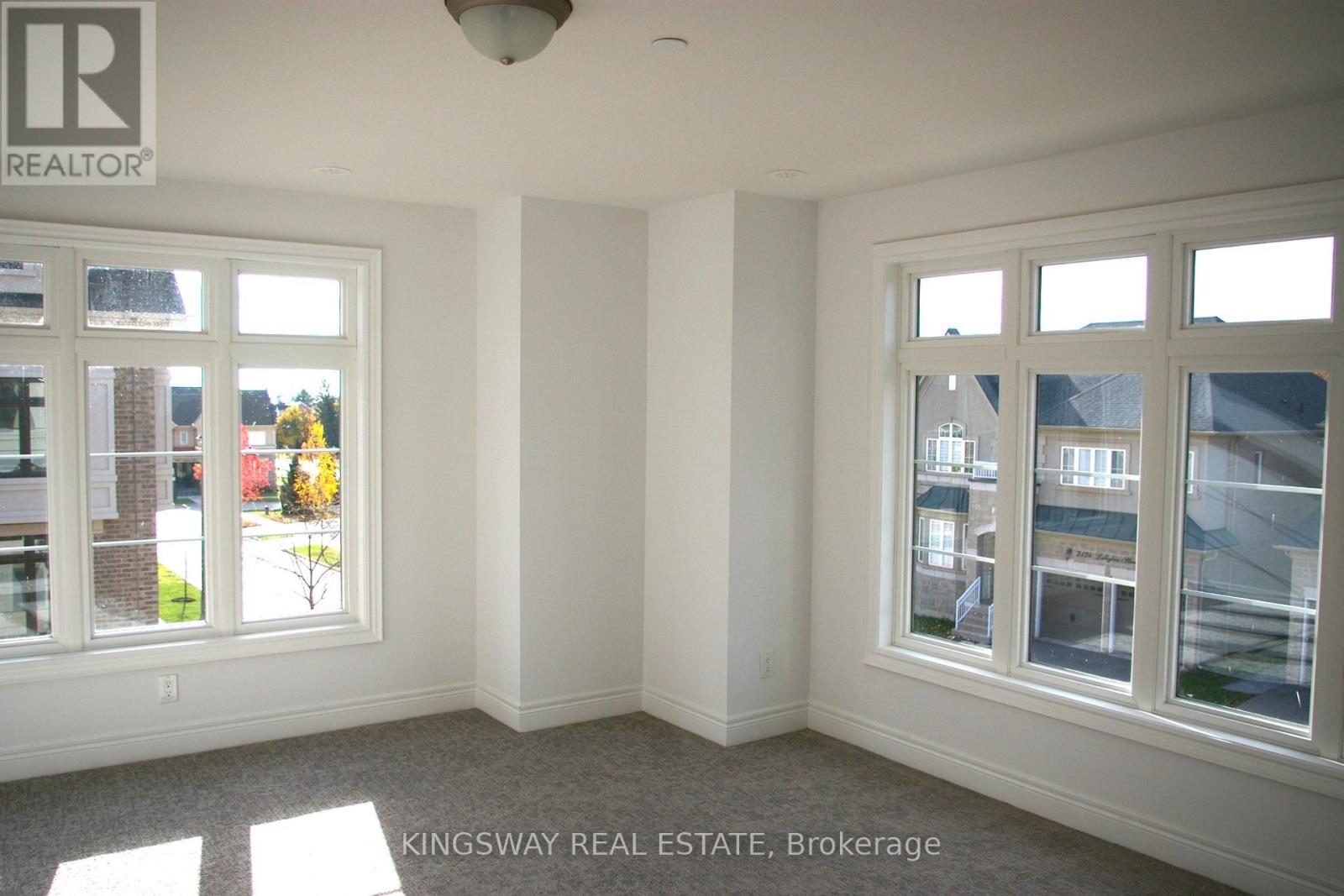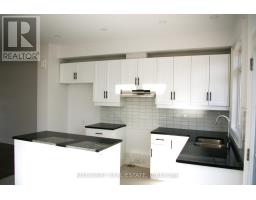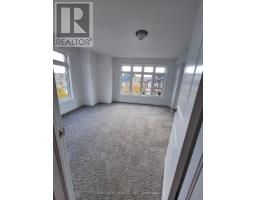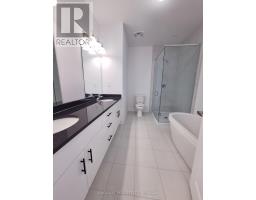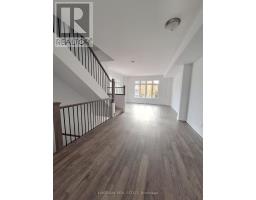7 - 2123 Lillykin Street Oakville, Ontario L6H 8A5
$4,000 Monthly
Brand New! Prime Location! In Desirable River Oaks Community. This Sun-Filled T/H With a Modern Layout, Nestled On A Quiet Dead-End Street Has Everything You've Been Waiting For. Corner Townhouse.Lots Of Natural Lights,Features Open Concept Living And Dining,Eat-In Modern Kitchen, Centre Island,Quartz Countertops and Walk Out To Private Patio. 2 Generous Size Bedrooms Sharing 4 Piece Bath, On Second Floor,Convenient Laundry. Primary Bedroom Loft With Balcony, Walk-In Closet, 5 Piece Ensuite.Huge Den Can Be Used As 4th Bedroom,2200 SQFT,2 Car Tandem Garage.Near Ravines & Trails.Sheridan College &Top Rated Schools. EZ Access 2 Go Station, Qew & Shoppings (id:50886)
Property Details
| MLS® Number | W10405684 |
| Property Type | Single Family |
| Community Name | River Oaks |
| Features | In Suite Laundry |
| ParkingSpaceTotal | 2 |
Building
| BathroomTotal | 3 |
| BedroomsAboveGround | 3 |
| BedroomsBelowGround | 1 |
| BedroomsTotal | 4 |
| Appliances | Dishwasher, Dryer, Refrigerator, Stove, Washer, Window Coverings |
| ConstructionStyleAttachment | Attached |
| CoolingType | Central Air Conditioning |
| ExteriorFinish | Brick |
| FlooringType | Ceramic, Hardwood, Carpeted |
| FoundationType | Concrete |
| HalfBathTotal | 1 |
| HeatingFuel | Natural Gas |
| HeatingType | Forced Air |
| StoriesTotal | 3 |
| SizeInterior | 1999.983 - 2499.9795 Sqft |
| Type | Row / Townhouse |
| UtilityWater | Municipal Water |
Parking
| Garage |
Land
| Acreage | No |
| Sewer | Sanitary Sewer |
Rooms
| Level | Type | Length | Width | Dimensions |
|---|---|---|---|---|
| Second Level | Bedroom | 5.05 m | 4.2 m | 5.05 m x 4.2 m |
| Second Level | Bedroom 2 | 3.9 m | 4.58 m | 3.9 m x 4.58 m |
| Second Level | Laundry Room | 2.23 m | 1.65 m | 2.23 m x 1.65 m |
| Third Level | Primary Bedroom | 4.93 m | 4.58 m | 4.93 m x 4.58 m |
| Third Level | Den | 4.58 m | 3.14 m | 4.58 m x 3.14 m |
| Basement | Foyer | 3.1 m | 3.06 m | 3.1 m x 3.06 m |
| Main Level | Kitchen | 4.56 m | 3.8 m | 4.56 m x 3.8 m |
| Main Level | Dining Room | 4.4 m | 3.3 m | 4.4 m x 3.3 m |
| Main Level | Living Room | 41 m | 4.45 m | 41 m x 4.45 m |
https://www.realtor.ca/real-estate/27612946/7-2123-lillykin-street-oakville-river-oaks-river-oaks
Interested?
Contact us for more information
Donghui Cai
Broker
201 City Centre Dr #1100
Mississauga, Ontario L5B 2T4

