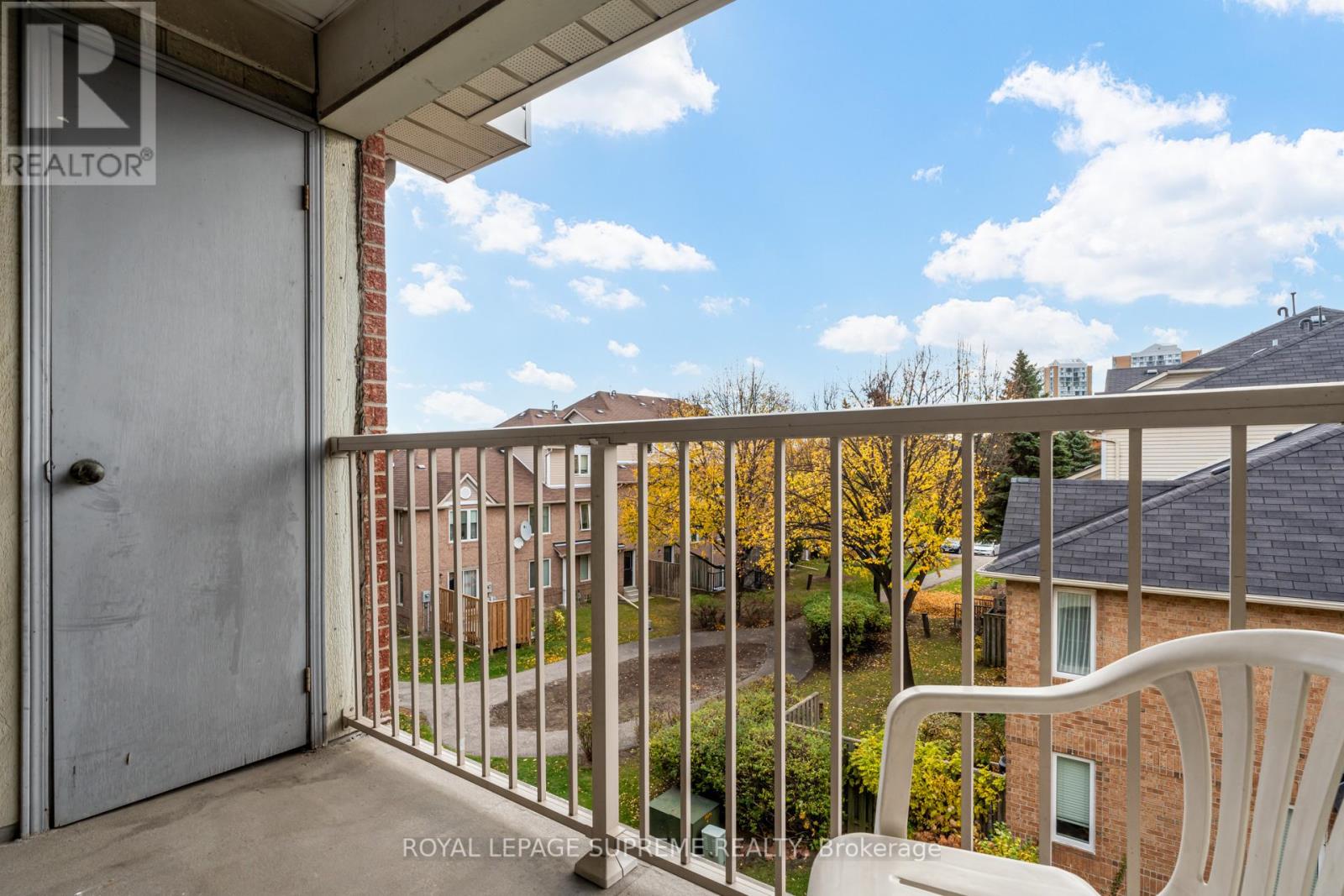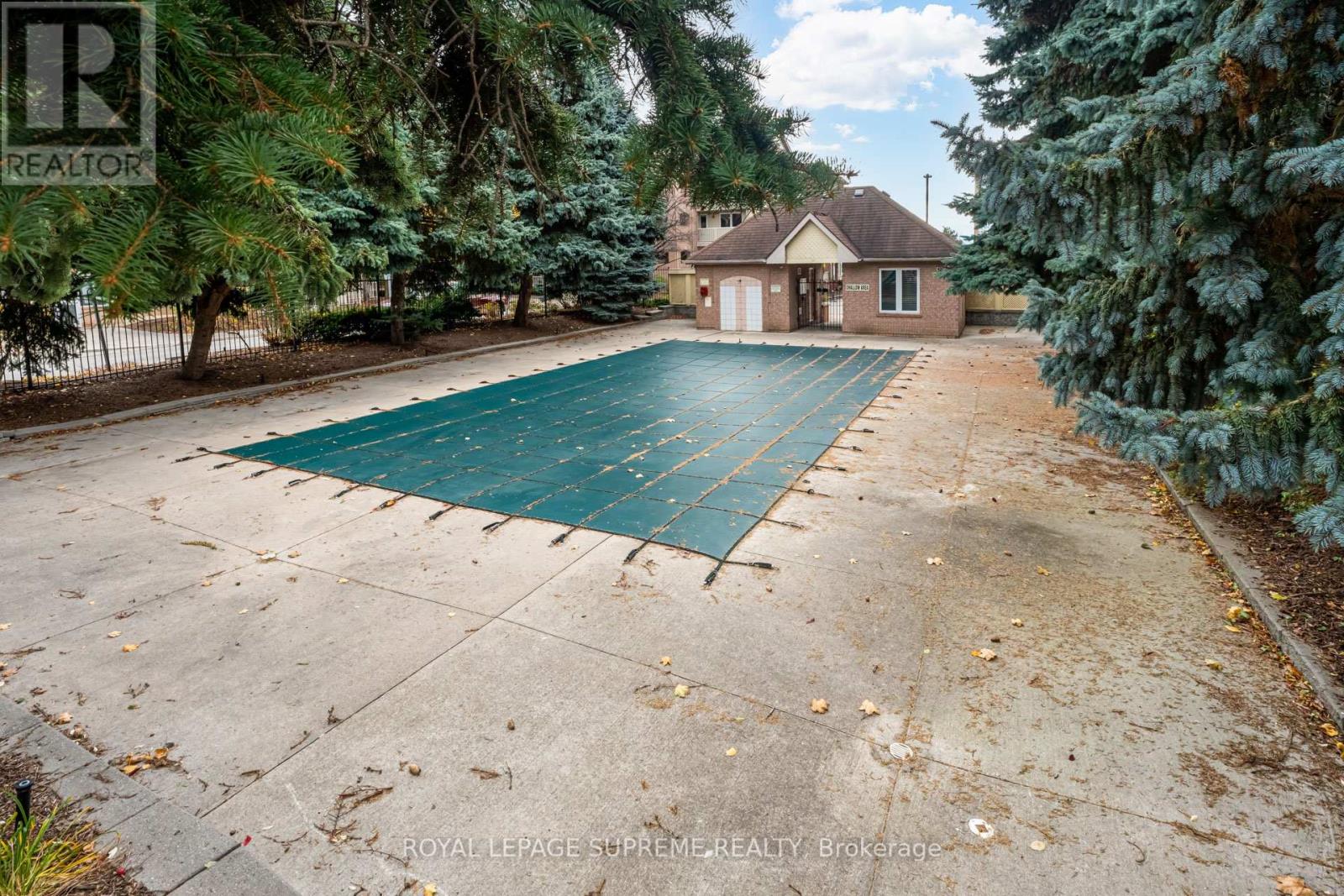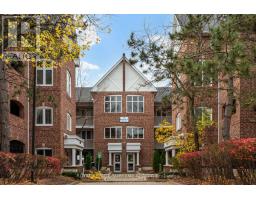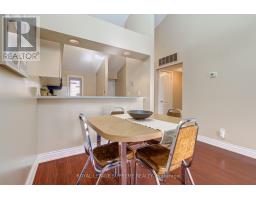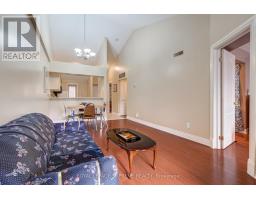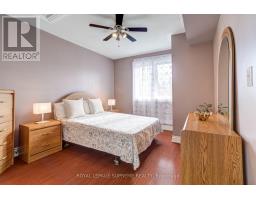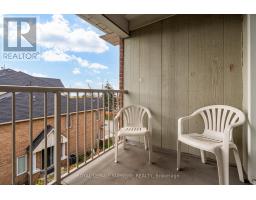228 - 65 Bristol Road E Mississauga, Ontario L4Z 3P1
$519,900Maintenance, Common Area Maintenance, Insurance, Water, Parking
$569.90 Monthly
Maintenance, Common Area Maintenance, Insurance, Water, Parking
$569.90 MonthlySpacious and inviting unit featuring a kitchen with a breakfast bar that overlooks the dining and living area. Enjoy the cathedral ceilings and a walkout to a private balcony. The primary bedroom offers his-and-hers closets and convenient access to a semi-ensuite bath. A second bedroom and in-suite laundry complete the layout. Perfect opportunity for first-time buyers or investors. Conveniently located near shopping, parks, schools, public transit, and with easy highway access. **** EXTRAS **** Fridge, Stove, Microwave/Fan, Dishwasher, Washer, and Dryer. All Electrical Light Fixtures, All Window Coverings. 2 Parking Spaces. 2 Lockers. (id:50886)
Property Details
| MLS® Number | W10405610 |
| Property Type | Single Family |
| Community Name | Hurontario |
| CommunityFeatures | Pet Restrictions |
| Features | Balcony |
| ParkingSpaceTotal | 2 |
Building
| BathroomTotal | 1 |
| BedroomsAboveGround | 2 |
| BedroomsTotal | 2 |
| Amenities | Storage - Locker |
| CoolingType | Central Air Conditioning |
| ExteriorFinish | Brick |
| FlooringType | Laminate, Ceramic |
| HeatingFuel | Natural Gas |
| HeatingType | Forced Air |
| SizeInterior | 699.9943 - 798.9932 Sqft |
| Type | Row / Townhouse |
Land
| Acreage | No |
Rooms
| Level | Type | Length | Width | Dimensions |
|---|---|---|---|---|
| Main Level | Living Room | 5.95 m | 3.29 m | 5.95 m x 3.29 m |
| Main Level | Dining Room | 5.95 m | 3.29 m | 5.95 m x 3.29 m |
| Main Level | Kitchen | 4.12 m | 2.13 m | 4.12 m x 2.13 m |
| Main Level | Primary Bedroom | 3.81 m | 3.06 m | 3.81 m x 3.06 m |
| Main Level | Bedroom | 3.35 m | 2.44 m | 3.35 m x 2.44 m |
| Main Level | Foyer | 4.53 m | 1.05 m | 4.53 m x 1.05 m |
https://www.realtor.ca/real-estate/27612922/228-65-bristol-road-e-mississauga-hurontario-hurontario
Interested?
Contact us for more information
Dina Oliveira
Broker
110 Weston Rd
Toronto, Ontario M6N 0A6
Jorge M. Oliveira
Salesperson
110 Weston Rd
Toronto, Ontario M6N 0A6

























