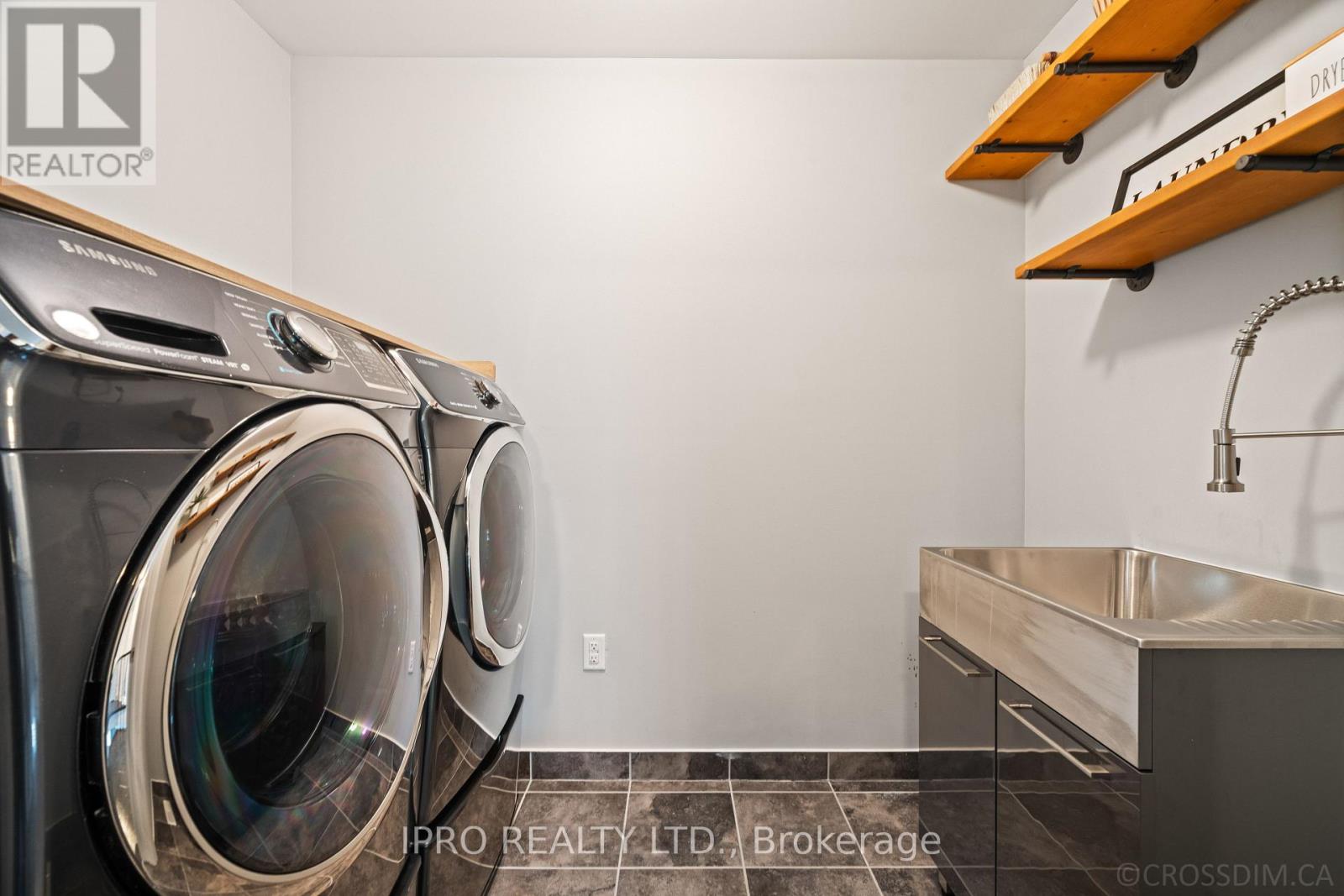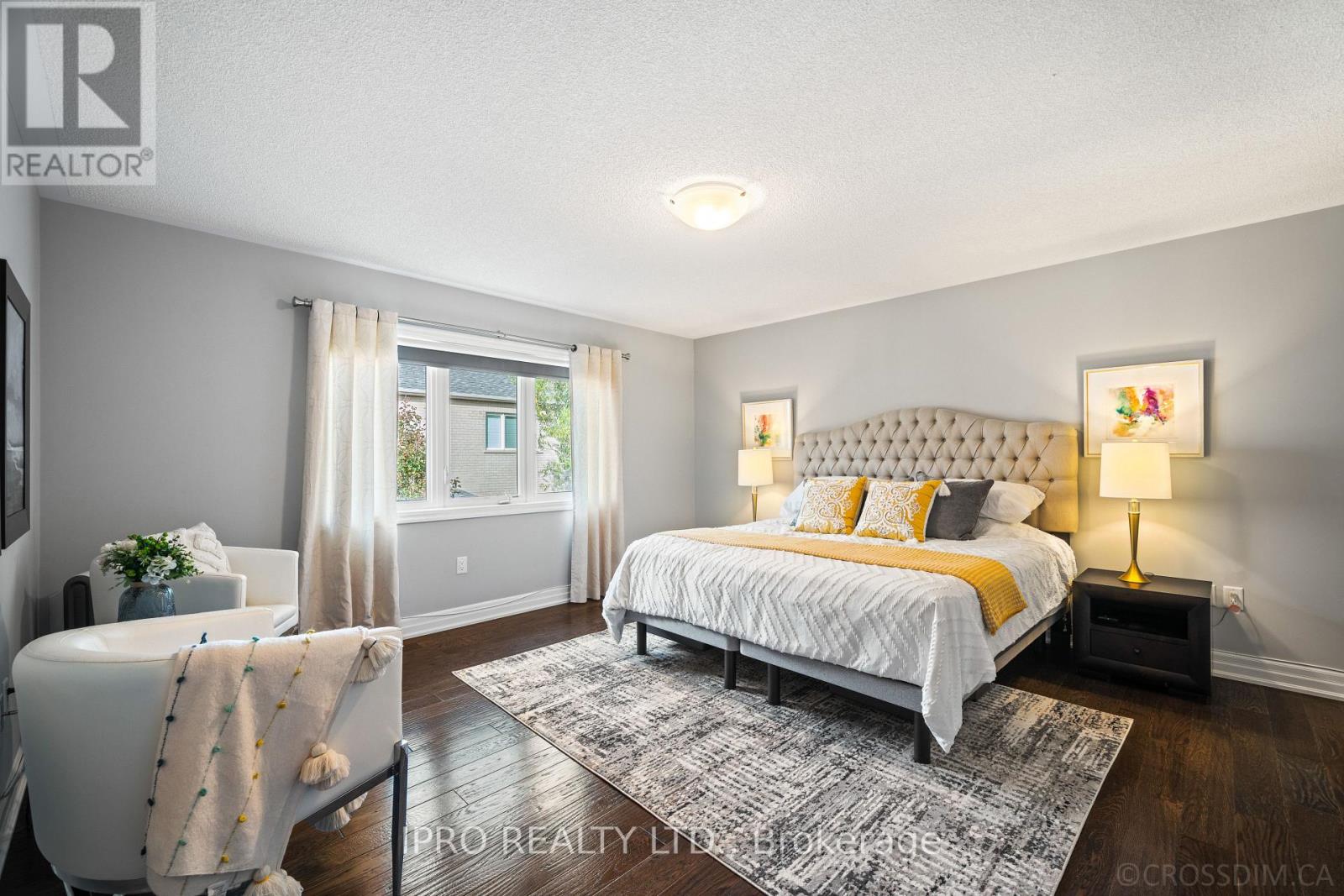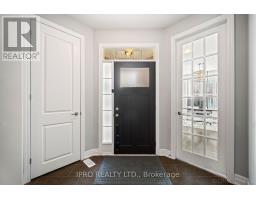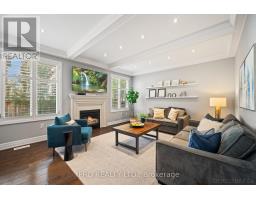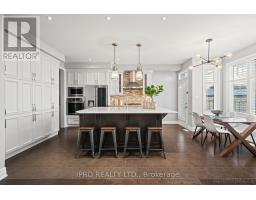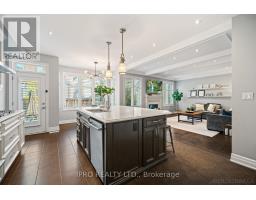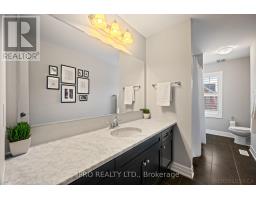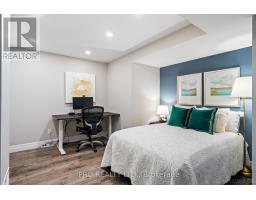96 Masterman Crescent Oakville, Ontario L6M 4J9
$1,828,000
Welcome to 96 Masterman Cres, a true showstopper and the perfect place to call home! This beautiful ""Lavender"" model by Mattamy boasts 4+1 bedrooms and 4 bathrooms, located in the prestigious Oakville Preserve neighborhood. Designed with both comfort and style in mind, this modern residence has everything you need. Key features include a spacious primary bedroom witha luxurious 5-piece ensuite, an open-concept kitchen with ample shaker cabinetry, and a massive island that creates an inviting space for gatherings. Stainless steel appliances, including agas range and built-in oven, add functionality and elegance to the kitchen, making it a central hub for entertaining. Adjacent to the kitchen, the formal dining room is perfect for Thanksgiving dinners and family gatherings. Additional highlights include a mudroom with built-in cabinetry, stylish light fixtures throughout, California shutters & engineered hardwood throughout the main & upper floors, and stylized lighting under the basement stairway. The well-designed upper-floor laundry room offers ultimate convenience, making daily chores a breeze. The home offers a bonus large private office, providing an ideal workspace for remote work. The fully finished basement adds incredible versatility, with a separate kitchen, living area, extra bedroom, and 3-piece bathroom, ideal for an in-law suite or guests, complete with convenient garage access. With sleek finishes throughout the kitchen and bathrooms, this home is move-in ready. Its modern updates bring a touch of sophistication, offering a clean, stylish environment where new homeowners can easily add their personal touch. The cozy backyard, featuring elegant stone interlocking, creates an ideal space for relaxing summer mornings with a cup of coffee and a good book. Located in a prime neighborhood with excellent amenities nearby. Enjoy easy access to major highways including; HWY 401, HWY 403, QEW, and HWY 407. **** EXTRAS **** Top-notch location with premium amenities: Upper Oakville Shopping Centre, Sixteen Mile Sports Complex, popular restaurants, cozy cafes, nearby parks and reputable schools; St. Gregory Catholic School, Oodenawi Public School & so much more! (id:50886)
Property Details
| MLS® Number | W10405564 |
| Property Type | Single Family |
| Community Name | Rural Oakville |
| AmenitiesNearBy | Hospital, Park, Public Transit, Schools |
| CommunityFeatures | School Bus |
| EquipmentType | Water Heater |
| Features | In-law Suite |
| ParkingSpaceTotal | 4 |
| RentalEquipmentType | Water Heater |
Building
| BathroomTotal | 4 |
| BedroomsAboveGround | 4 |
| BedroomsBelowGround | 1 |
| BedroomsTotal | 5 |
| Appliances | Garage Door Opener Remote(s), Water Heater, Dishwasher, Dryer, Hood Fan, Microwave, Oven, Range, Refrigerator, Stove, Washer, Window Coverings |
| BasementDevelopment | Finished |
| BasementType | Full (finished) |
| ConstructionStyleAttachment | Detached |
| CoolingType | Central Air Conditioning |
| ExteriorFinish | Brick, Aluminum Siding |
| FireplacePresent | Yes |
| FlooringType | Hardwood, Laminate, Vinyl, Tile |
| FoundationType | Poured Concrete |
| HalfBathTotal | 1 |
| HeatingFuel | Natural Gas |
| HeatingType | Forced Air |
| StoriesTotal | 2 |
| SizeInterior | 2499.9795 - 2999.975 Sqft |
| Type | House |
| UtilityWater | Municipal Water |
Parking
| Attached Garage |
Land
| Acreage | No |
| LandAmenities | Hospital, Park, Public Transit, Schools |
| Sewer | Sanitary Sewer |
| SizeDepth | 90 Ft |
| SizeFrontage | 38 Ft ,1 In |
| SizeIrregular | 38.1 X 90 Ft |
| SizeTotalText | 38.1 X 90 Ft |
Rooms
| Level | Type | Length | Width | Dimensions |
|---|---|---|---|---|
| Basement | Bedroom 5 | 3.6 m | 4.91 m | 3.6 m x 4.91 m |
| Basement | Other | 7.38 m | 8.6 m | 7.38 m x 8.6 m |
| Main Level | Living Room | 4.33 m | 5.24 m | 4.33 m x 5.24 m |
| Main Level | Dining Room | 3.87 m | 3.38 m | 3.87 m x 3.38 m |
| Main Level | Kitchen | 3.9 m | 3.99 m | 3.9 m x 3.99 m |
| Main Level | Bathroom | 1.77 m | 1.25 m | 1.77 m x 1.25 m |
| Main Level | Office | 4.91 m | 2.53 m | 4.91 m x 2.53 m |
| Upper Level | Primary Bedroom | 4.54 m | 4.51 m | 4.54 m x 4.51 m |
| Upper Level | Bedroom 2 | 4.15 m | 3.14 m | 4.15 m x 3.14 m |
| Upper Level | Bedroom 3 | 3.66 m | 3.44 m | 3.66 m x 3.44 m |
| Upper Level | Bedroom 4 | 6.13 m | 3.29 m | 6.13 m x 3.29 m |
| Upper Level | Bathroom | 5.12 m | 2.16 m | 5.12 m x 2.16 m |
https://www.realtor.ca/real-estate/27612911/96-masterman-crescent-oakville-rural-oakville
Interested?
Contact us for more information
S Khajeh Hassani Mohammadian
Salesperson
30 Eglinton Ave W. #c12
Mississauga, Ontario L5R 3E7
Paolo Lloren
Salesperson
30 Eglinton Ave W. #c12
Mississauga, Ontario L5R 3E7
























