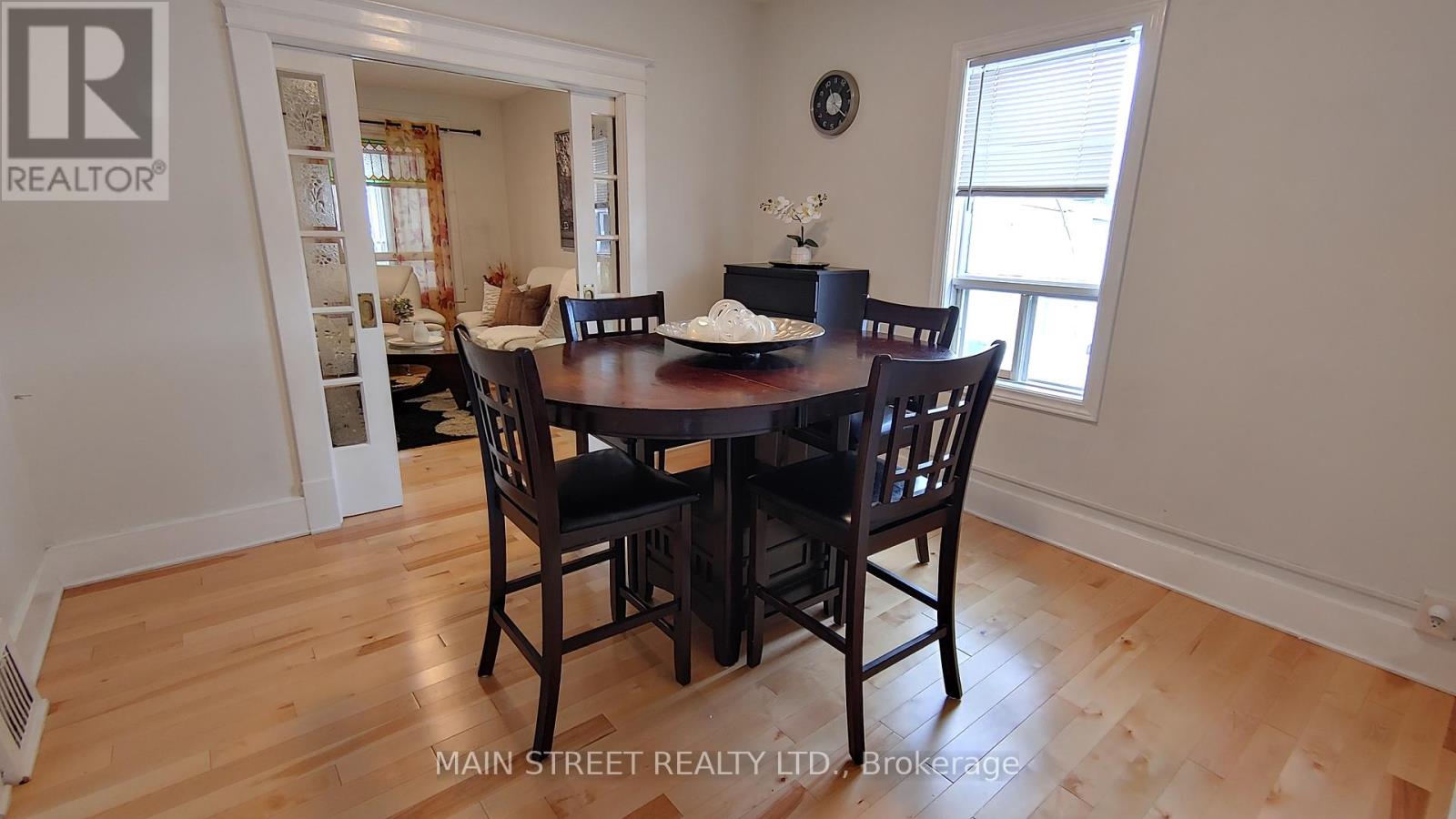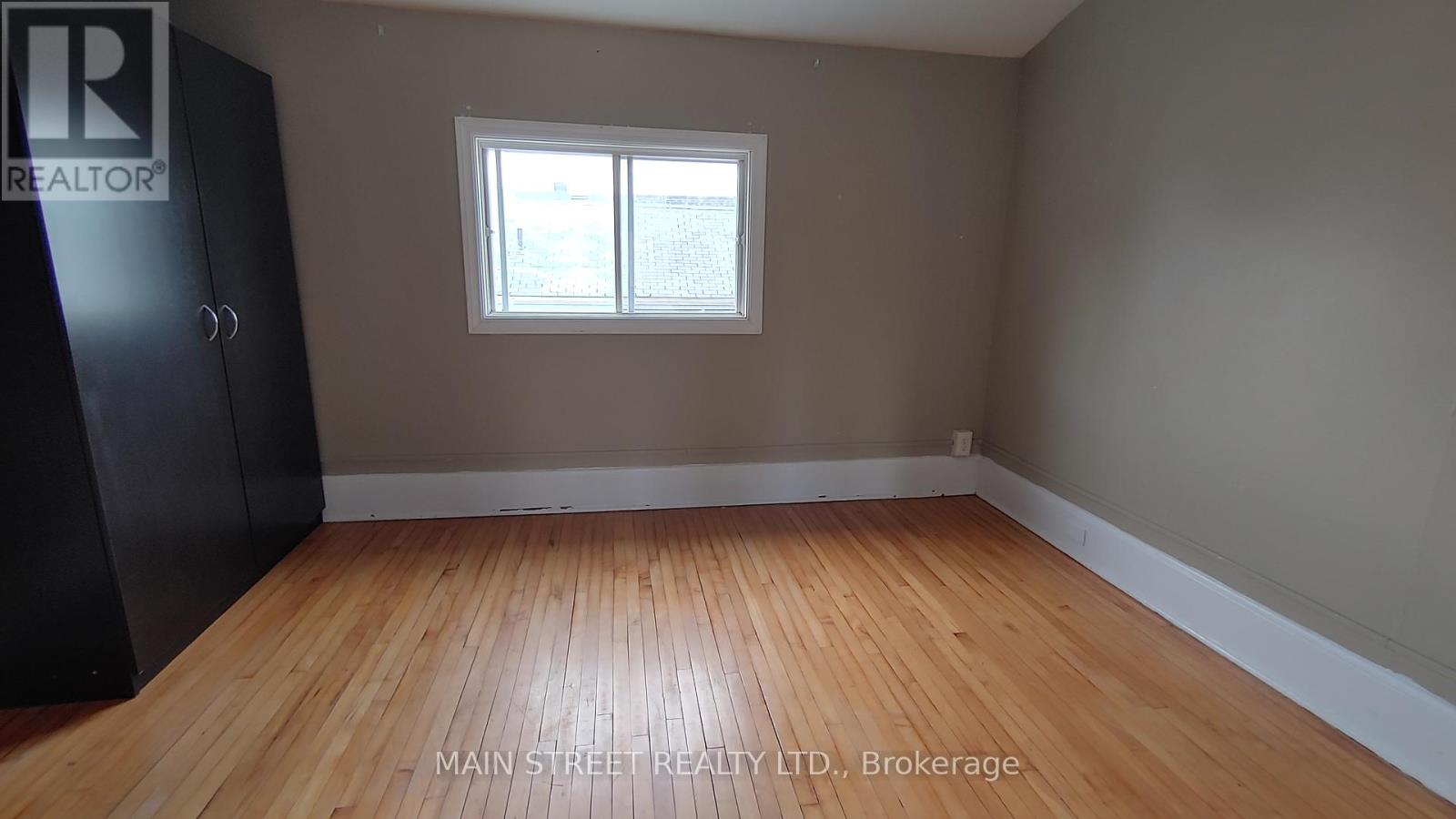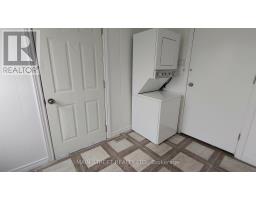141 Balsam Street N Timmins, Ontario P4N 6G8
$249,900
Investor's Dream & First-Time Buyer's Delight !Discover the ultimate income-generating gem with this duplex, perfect for investors and first-time buyers alike. Each unit boasts two spacious bedrooms, private laundry facilities, and access to a beautifully maintained garden. Enjoy the convenience of being just a short walk away from grocery stores, restaurants, and public transportation. Plus, there's even more potential to maximize your investment with a partially finished basement, already featuring a bedroom and bathroom perfect for a third unit! Seize this incredible opportunity today! Property code is 332, Zoning: NA-R3, Water Meter Installed (water & sewer approx. $85/month). **** EXTRAS **** Separate Hydro meters for each unit, New Water Meter Installed, Gas Furnace (2022), Existing furniture and TV available for purchase. (id:50886)
Property Details
| MLS® Number | T10405570 |
| Property Type | Single Family |
| ParkingSpaceTotal | 2 |
| Structure | Deck |
Building
| BathroomTotal | 3 |
| BedroomsAboveGround | 4 |
| BedroomsBelowGround | 1 |
| BedroomsTotal | 5 |
| Appliances | Water Meter, Dryer, Refrigerator, Stove, Washer, Window Coverings |
| BasementDevelopment | Partially Finished |
| BasementType | N/a (partially Finished) |
| ExteriorFinish | Vinyl Siding |
| FlooringType | Hardwood, Laminate, Tile |
| FoundationType | Concrete |
| HeatingFuel | Natural Gas |
| HeatingType | Forced Air |
| StoriesTotal | 2 |
| SizeInterior | 1499.9875 - 1999.983 Sqft |
| Type | Duplex |
| UtilityWater | Municipal Water |
Land
| Acreage | No |
| Sewer | Sanitary Sewer |
| SizeDepth | 120 Ft |
| SizeFrontage | 29 Ft |
| SizeIrregular | 29 X 120 Ft |
| SizeTotalText | 29 X 120 Ft |
Rooms
| Level | Type | Length | Width | Dimensions |
|---|---|---|---|---|
| Lower Level | Bedroom 5 | 3.35 m | 3.04 m | 3.35 m x 3.04 m |
| Main Level | Living Room | 3.9 m | 3.3 m | 3.9 m x 3.3 m |
| Main Level | Dining Room | 3.07 m | 3.08 m | 3.07 m x 3.08 m |
| Main Level | Bedroom | 3.38 m | 2.78 m | 3.38 m x 2.78 m |
| Main Level | Bedroom 2 | 3.04 m | 2.6 m | 3.04 m x 2.6 m |
| Main Level | Den | 3.04 m | 2.04 m | 3.04 m x 2.04 m |
| Main Level | Kitchen | 4.08 m | 3.14 m | 4.08 m x 3.14 m |
| Upper Level | Living Room | 3.69 m | 3.08 m | 3.69 m x 3.08 m |
| Upper Level | Bedroom 3 | 4.08 m | 3.38 m | 4.08 m x 3.38 m |
| Upper Level | Bedroom 4 | 3.69 m | 2.78 m | 3.69 m x 2.78 m |
| Upper Level | Kitchen | 2.43 m | 2.13 m | 2.43 m x 2.13 m |
https://www.realtor.ca/real-estate/27612904/141-balsam-street-n-timmins
Interested?
Contact us for more information
Liviu Constantin Lupsor
Salesperson
150 Main Street S.
Newmarket, Ontario L3Y 3Z1













































