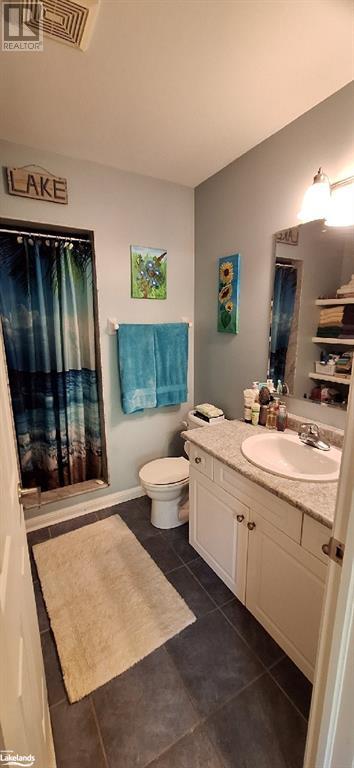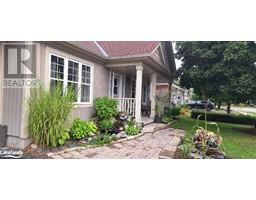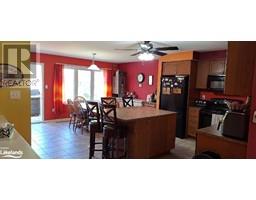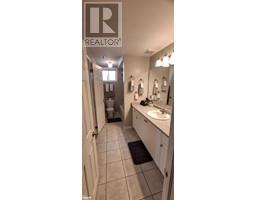11 Herons Hill Bracebridge, Ontario P1L 0A9
$655,000
Family bungalow located in the popular Mattamy Subdivision. Terrific location on a quiet cul-de-sac street with sidewalk out front and a short walk to the Bracebridge Sportsplex and High School. Bright, cheery modern design throughout this open concept comfortable bungalow. 2 + 1 bedrooms and 3 full bathrooms. Large kitchen with a centre island and separate dining area with room for your hutch. Primary bedroom has a walk-in closet, ensuite and is large enough for a king-size bed and additional furniture. Full basement with walk-out to your backyard features a lovely rec-room with gas fireplace, a kitchenette, 3rd bedroom with semi-ensuite privileges and a den. Already being used as an in-law suite, it is the perfect spot for extended family. Level, partially fenced back yard is nicely landscaped with mature trees for privacy. Call your REALTOR® today and come see this lovely home. (id:50886)
Property Details
| MLS® Number | 40644216 |
| Property Type | Single Family |
| AmenitiesNearBy | Schools |
| CommunicationType | High Speed Internet |
| CommunityFeatures | Community Centre, School Bus |
| EquipmentType | Water Heater |
| Features | Paved Driveway, Sump Pump, In-law Suite |
| ParkingSpaceTotal | 6 |
| RentalEquipmentType | Water Heater |
| Structure | Shed |
Building
| BathroomTotal | 3 |
| BedroomsAboveGround | 2 |
| BedroomsBelowGround | 1 |
| BedroomsTotal | 3 |
| Appliances | Dishwasher, Dryer, Refrigerator, Stove, Washer, Microwave Built-in, Garage Door Opener |
| ArchitecturalStyle | Bungalow |
| BasementDevelopment | Finished |
| BasementType | Full (finished) |
| ConstructionStyleAttachment | Detached |
| CoolingType | Central Air Conditioning |
| ExteriorFinish | Vinyl Siding |
| FireProtection | Smoke Detectors |
| FireplacePresent | Yes |
| FireplaceTotal | 1 |
| Fixture | Ceiling Fans |
| FoundationType | Poured Concrete |
| HeatingFuel | Natural Gas |
| HeatingType | Forced Air |
| StoriesTotal | 1 |
| SizeInterior | 2066 Sqft |
| Type | House |
| UtilityWater | Municipal Water |
Parking
| Attached Garage |
Land
| AccessType | Road Access |
| Acreage | No |
| FenceType | Partially Fenced |
| LandAmenities | Schools |
| Sewer | Municipal Sewage System |
| SizeFrontage | 66 Ft |
| SizeTotalText | Under 1/2 Acre |
| ZoningDescription | R1-43 |
Rooms
| Level | Type | Length | Width | Dimensions |
|---|---|---|---|---|
| Lower Level | 4pc Bathroom | Measurements not available | ||
| Lower Level | Den | 11'6'' x 11'6'' | ||
| Lower Level | Bedroom | 12'0'' x 12'0'' | ||
| Lower Level | Other | 11'2'' x 9' | ||
| Lower Level | Recreation Room | 19'2'' x 14' | ||
| Main Level | Laundry Room | Measurements not available | ||
| Main Level | 4pc Bathroom | Measurements not available | ||
| Main Level | Bedroom | 10'0'' x 10'0'' | ||
| Main Level | Full Bathroom | Measurements not available | ||
| Main Level | Primary Bedroom | 12'4'' x 14'0'' | ||
| Main Level | Dining Room | 14'2'' x 10'0'' | ||
| Main Level | Kitchen | 16'0'' x 10'0'' | ||
| Main Level | Great Room | 15' x 15'8'' |
https://www.realtor.ca/real-estate/27456408/11-herons-hill-bracebridge
Interested?
Contact us for more information
Kelly Purkis
Salesperson
113 Medora Street, Unit B
Port Carling, Ontario P0B 1J0



























































