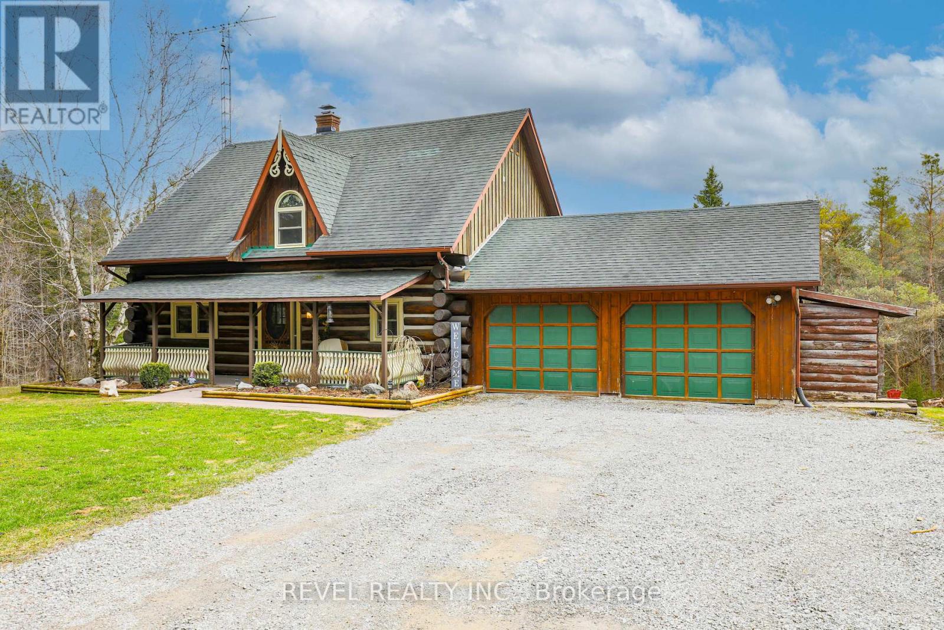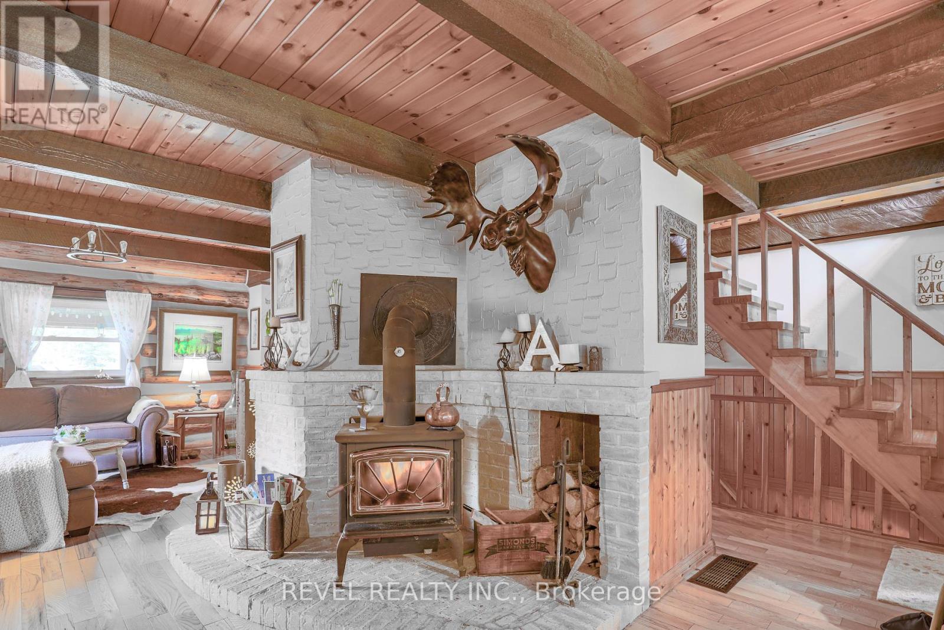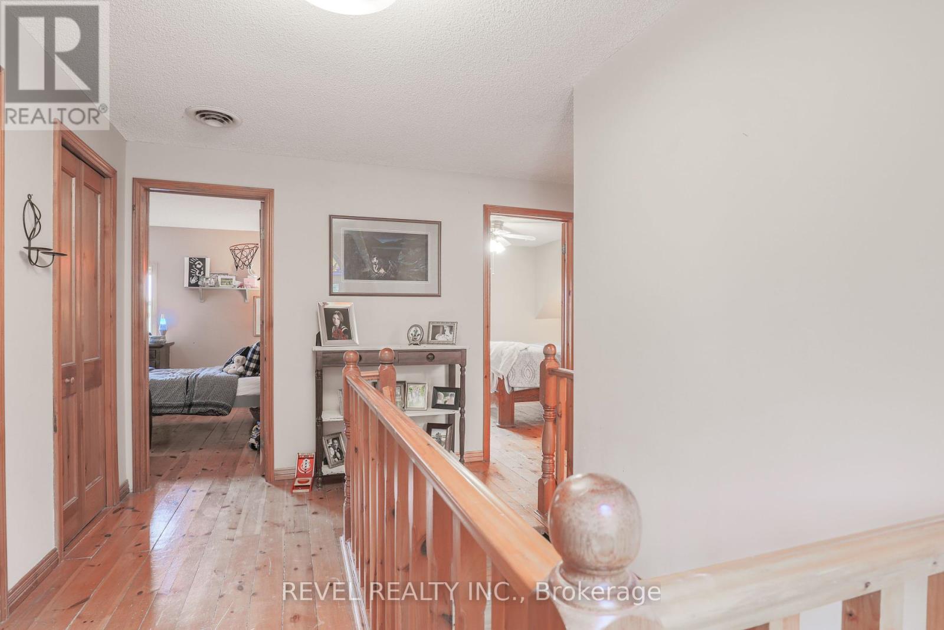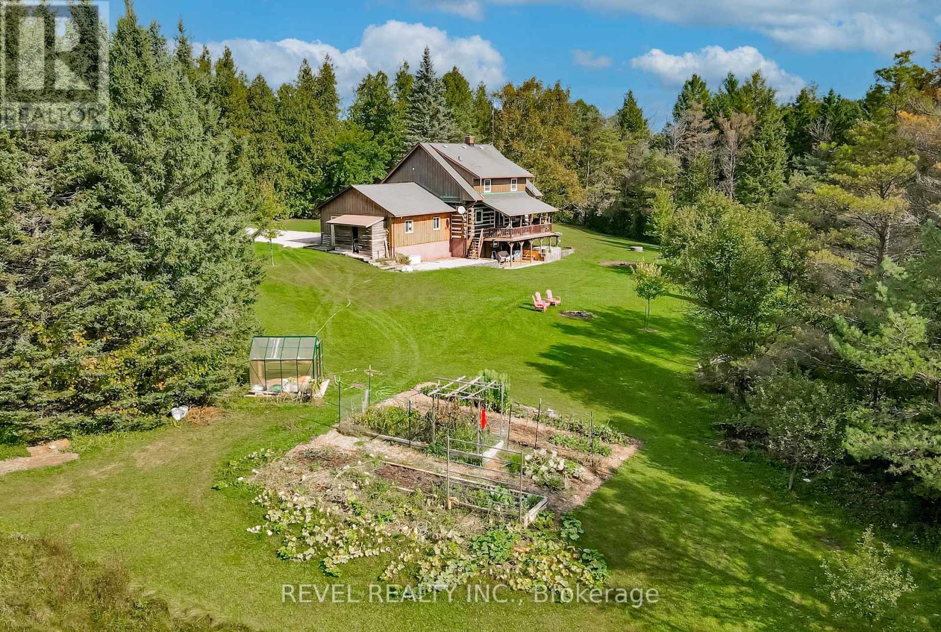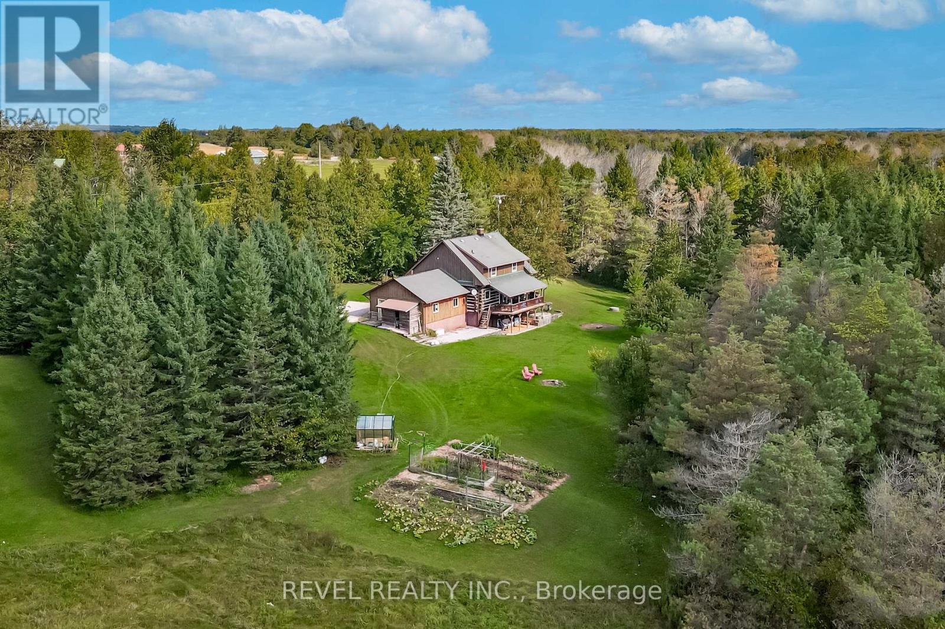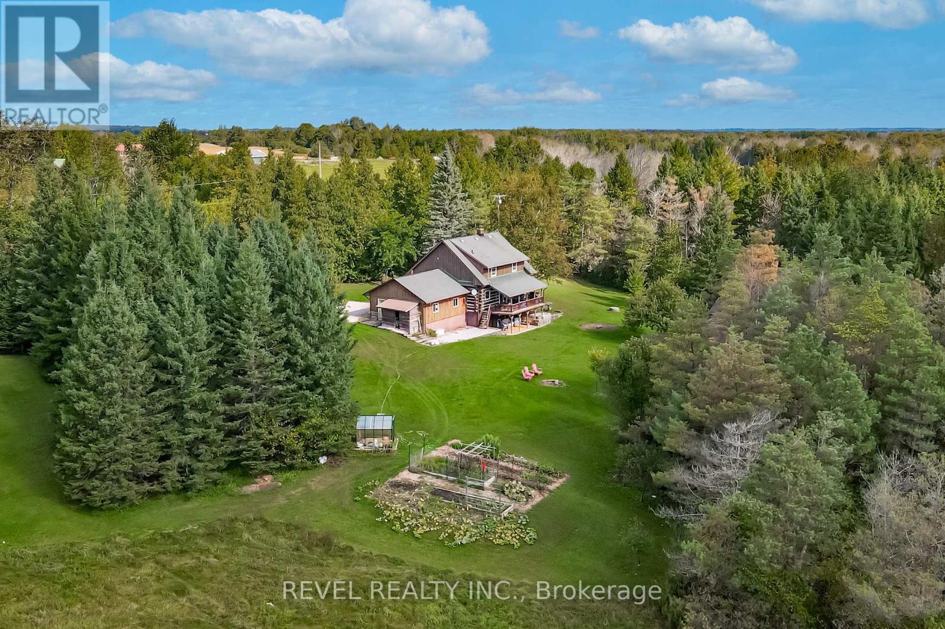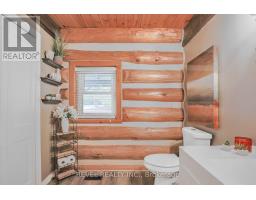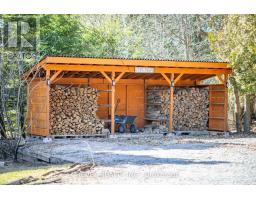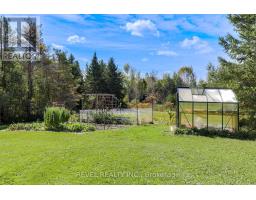86 Four Points Road Kawartha Lakes, Ontario K0M 1L0
$819,900
Experience the tranquility of country living 86 Four Points Road. This enchanting 1600 sq ft log home beckons you with its inviting front porch, offering the perfect spot to unwind and soak in the serenity of nature. Situated on 1.5 acres of lush privacy, this residence boasts a Southern exposed covered back deck, ideal for savouring your morning coffee in peaceful seclusion. Featuring a main floor living, dining & eat in kitchen, laundry room with convenient garage access, every aspect of comfort and convenience is thoughtfully addressed. Upper level with 3 bedrooms & full bathroom. Lower level with walk out, charming rec room, additional bedroom & bath. Embrace the charm and warmth of log home living, where everyday moments become cherished memories. Attached garage & additional outdoor storage. Make this your forever home. (id:50886)
Property Details
| MLS® Number | X9363881 |
| Property Type | Single Family |
| Community Name | Rural Ops |
| CommunityFeatures | School Bus |
| ParkingSpaceTotal | 12 |
| Structure | Shed |
Building
| BathroomTotal | 3 |
| BedroomsAboveGround | 3 |
| BedroomsBelowGround | 1 |
| BedroomsTotal | 4 |
| Amenities | Fireplace(s) |
| Appliances | Water Heater, Dryer, Refrigerator, Stove, Washer |
| BasementDevelopment | Finished |
| BasementFeatures | Walk Out |
| BasementType | N/a (finished) |
| ConstructionStyleAttachment | Detached |
| CoolingType | Central Air Conditioning |
| ExteriorFinish | Log, Wood |
| FireplacePresent | Yes |
| FireplaceTotal | 1 |
| FoundationType | Concrete |
| HeatingFuel | Propane |
| HeatingType | Forced Air |
| StoriesTotal | 2 |
| Type | House |
Parking
| Attached Garage |
Land
| Acreage | No |
| Sewer | Septic System |
| SizeDepth | 275 Ft |
| SizeFrontage | 250 Ft |
| SizeIrregular | 250 X 275 Ft ; 250.08 Ft X 271.36 Ft X 250.08 Ft X 271. |
| SizeTotalText | 250 X 275 Ft ; 250.08 Ft X 271.36 Ft X 250.08 Ft X 271.|1/2 - 1.99 Acres |
| ZoningDescription | A |
Rooms
| Level | Type | Length | Width | Dimensions |
|---|---|---|---|---|
| Second Level | Bedroom | 4.94 m | 3.84 m | 4.94 m x 3.84 m |
| Second Level | Bedroom | 4.54 m | 3.84 m | 4.54 m x 3.84 m |
| Second Level | Bedroom | 3.78 m | 3.14 m | 3.78 m x 3.14 m |
| Lower Level | Utility Room | 4.08 m | 3.99 m | 4.08 m x 3.99 m |
| Lower Level | Recreational, Games Room | 6.13 m | 4.15 m | 6.13 m x 4.15 m |
| Lower Level | Bedroom | 2.59 m | 3.99 m | 2.59 m x 3.99 m |
| Lower Level | Other | 2.59 m | 1.86 m | 2.59 m x 1.86 m |
| Main Level | Foyer | 2.19 m | 2.62 m | 2.19 m x 2.62 m |
| Main Level | Living Room | 4.08 m | 8.47 m | 4.08 m x 8.47 m |
| Main Level | Dining Room | 2.59 m | 5.82 m | 2.59 m x 5.82 m |
| Main Level | Kitchen | 3.2 m | 5.79 m | 3.2 m x 5.79 m |
Utilities
| Cable | Available |
https://www.realtor.ca/real-estate/27456384/86-four-points-road-kawartha-lakes-rural-ops
Interested?
Contact us for more information
Trish Leigh Todd
Broker
2 Kent Street Unit 2a
Lindsay, Ontario K9V 6K2

