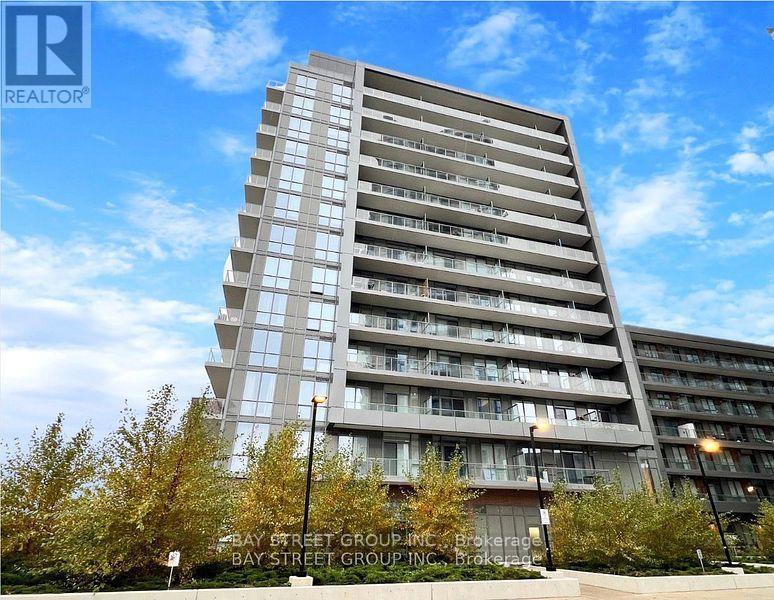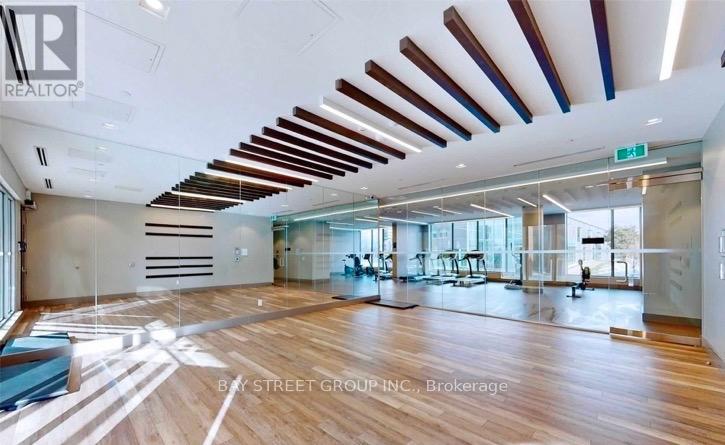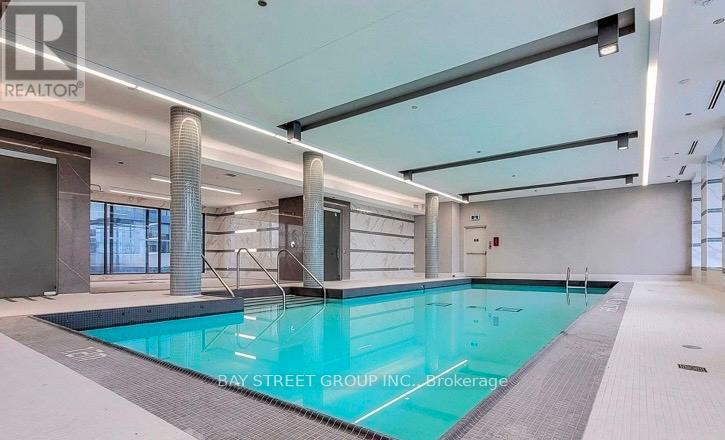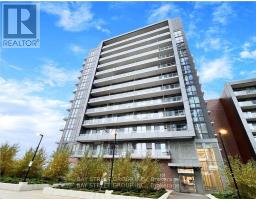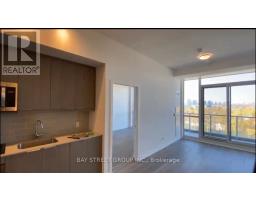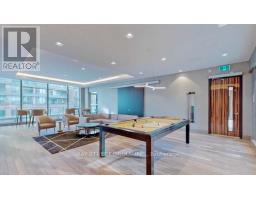209 - 36 Forest Manor Road Toronto, Ontario M2J 1M5
$688,000Maintenance, Common Area Maintenance
$529 Monthly
Maintenance, Common Area Maintenance
$529 MonthlyMotivated seller! Stunning open concept layout. Two Bedroom & Two full Bathroom Unit. Open Concept Layout W/ 10' Ceiling! Floor To Ceiling Windows! To Don Mills Subway, TTC, Fairview Mall, 3 min to Hwy 404 & 401. Across street from new community centre, elementary school and do grocery shopping without stepping out the Building. vacant unit as of Dec 31,2024. **** EXTRAS **** Indoor Pool, Gym, Secured Access, 24Hr Concierge, Party Rooms, Theatre Room, Yoga/Dance Studio, Outdoor Garden & Bbq Area, Visitor Parking & More! (id:50886)
Property Details
| MLS® Number | C10405676 |
| Property Type | Single Family |
| Community Name | Henry Farm |
| CommunityFeatures | Pets Not Allowed |
| Features | Balcony |
| PoolType | Indoor Pool |
Building
| BathroomTotal | 2 |
| BedroomsAboveGround | 2 |
| BedroomsTotal | 2 |
| Amenities | Security/concierge, Visitor Parking, Exercise Centre |
| Appliances | Cooktop, Dishwasher, Dryer, Microwave, Oven, Refrigerator, Washer, Window Coverings |
| CoolingType | Central Air Conditioning |
| ExteriorFinish | Brick |
| FireProtection | Security Guard, Security System, Smoke Detectors |
| HeatingFuel | Natural Gas |
| HeatingType | Forced Air |
| SizeInterior | 699.9943 - 798.9932 Sqft |
| Type | Apartment |
Land
| Acreage | No |
Rooms
| Level | Type | Length | Width | Dimensions |
|---|---|---|---|---|
| Main Level | Bedroom | 3.66 m | 3.05 m | 3.66 m x 3.05 m |
| Main Level | Bedroom 2 | 3.54 m | 2.622 m | 3.54 m x 2.622 m |
| Main Level | Living Room | 4.24 m | 2.87 m | 4.24 m x 2.87 m |
| Main Level | Kitchen | 3.66 m | 2.744 m | 3.66 m x 2.744 m |
https://www.realtor.ca/real-estate/27612808/209-36-forest-manor-road-toronto-henry-farm-henry-farm
Interested?
Contact us for more information
Mary Feng
Broker
8300 Woodbine Ave Ste 500
Markham, Ontario L3R 9Y7

