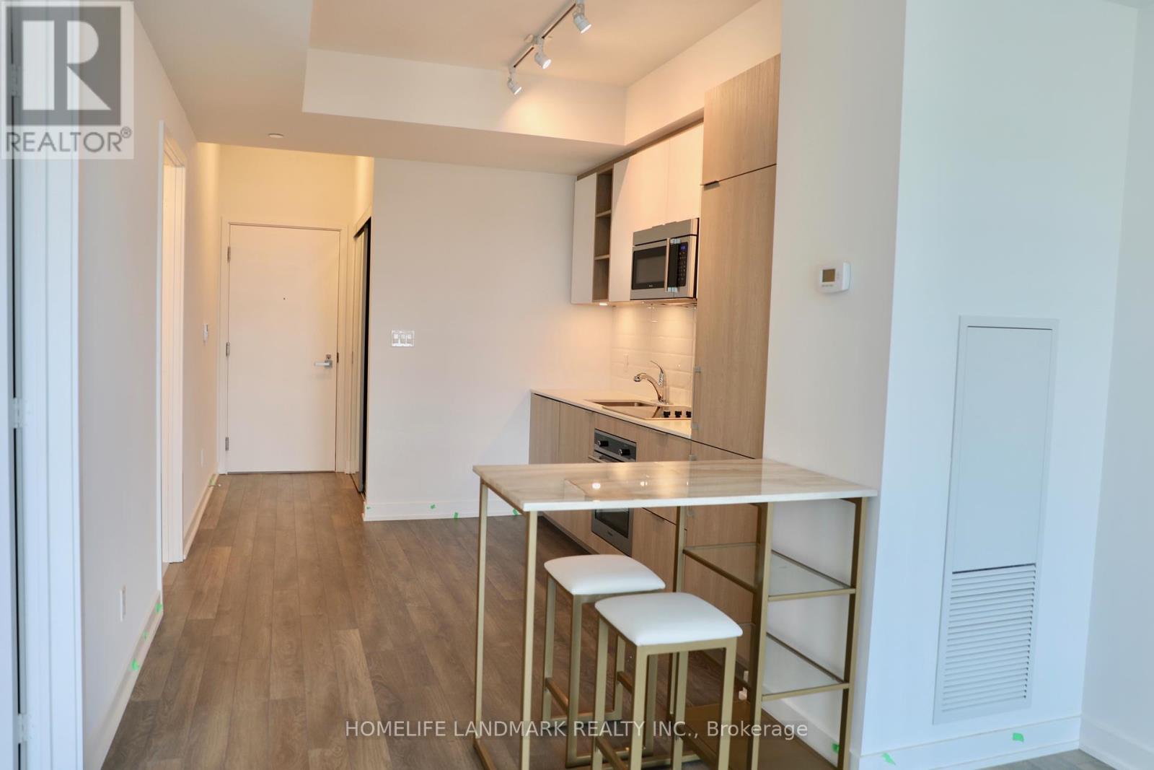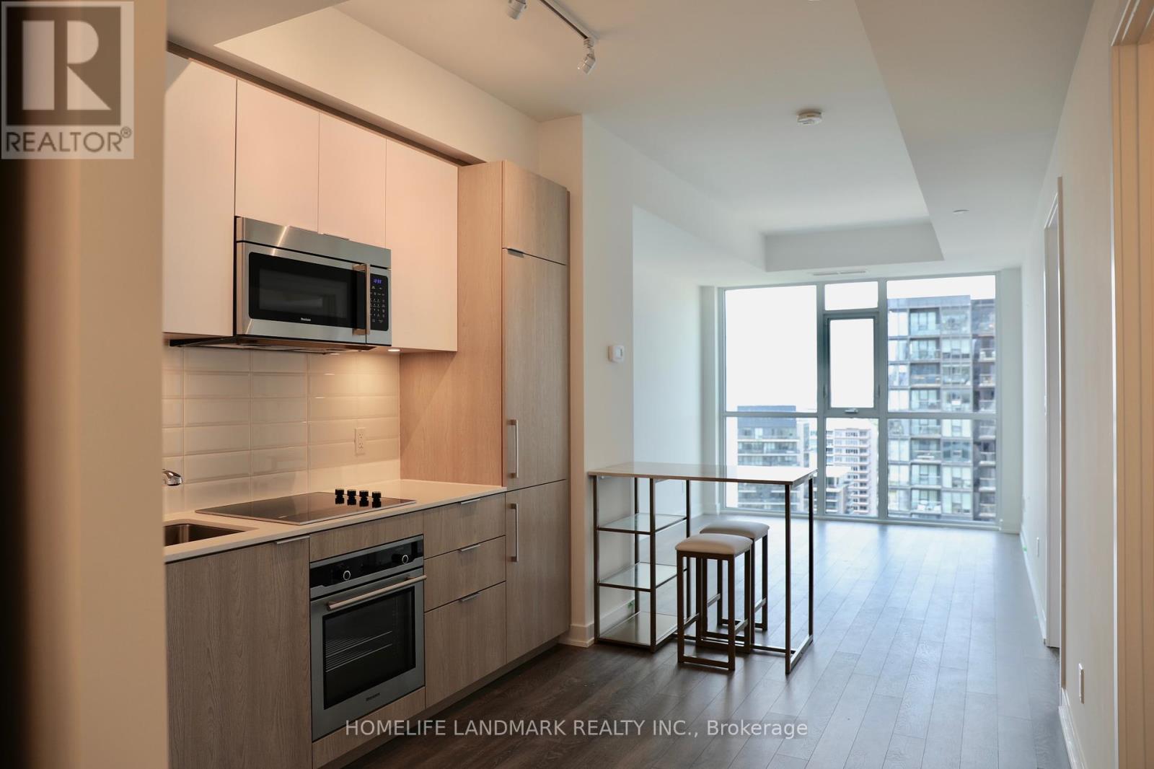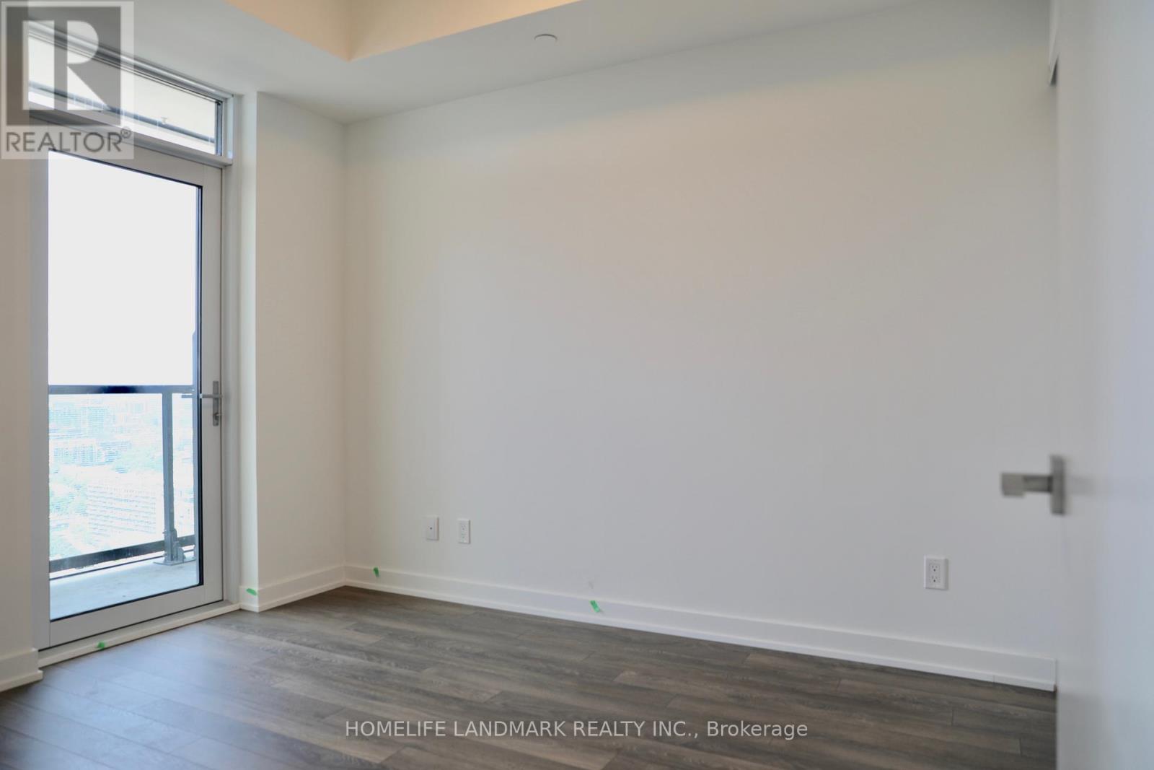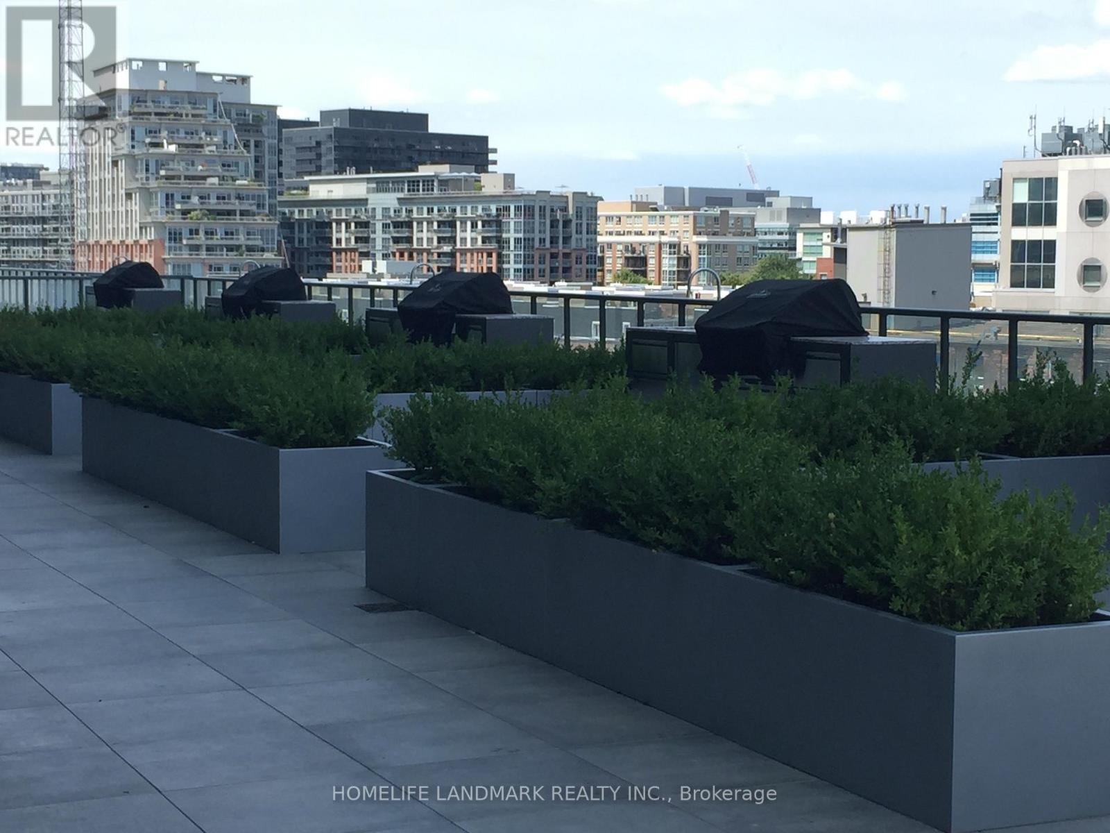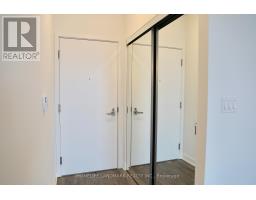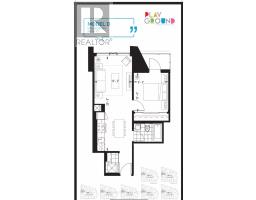2804 - 50 Ordnance Street Toronto, Ontario M6K 0C9
$2,250 Monthly
Welcome to the vibrant Playground Condos in Liberty Village/Fort York! This bright unit features a west-facing balcony, sleek laminate floors throughout, and an upgraded kitchen and bathroom with high-end appliances. Enjoy easy access to TTC, GO Train, and Gardiner Expressway, with shops, groceries, restaurants, bars, parks, waterfront trails, and Exhibition Place just steps away. Building amenities are top-notch, offering a huge fitness center with sauna and yoga room, a stunning rooftop pool with BBQ areas, a party room, lounge, theatre, and more! Don't miss out on this prime living experience! **** EXTRAS **** All Built-In S/S Appliances: Fridge, Cooktop, Oven, Dishwasher, Microwave. Stacked Washer/Dryer. All Elfs And Window Covering. Island Table For Tenant Use! No Pets, No Smoking! (id:50886)
Property Details
| MLS® Number | C10405613 |
| Property Type | Single Family |
| Community Name | Niagara |
| AmenitiesNearBy | Park, Public Transit |
| CommunityFeatures | Pet Restrictions |
| Features | Carpet Free |
| PoolType | Outdoor Pool |
Building
| BathroomTotal | 1 |
| BedroomsAboveGround | 1 |
| BedroomsTotal | 1 |
| Amenities | Security/concierge, Exercise Centre, Party Room, Sauna |
| CoolingType | Central Air Conditioning |
| ExteriorFinish | Concrete |
| FlooringType | Laminate |
| SizeInterior | 499.9955 - 598.9955 Sqft |
| Type | Apartment |
Parking
| Underground |
Land
| Acreage | No |
| LandAmenities | Park, Public Transit |
| SurfaceWater | Lake/pond |
Rooms
| Level | Type | Length | Width | Dimensions |
|---|---|---|---|---|
| Main Level | Living Room | 7.77 m | 3.1 m | 7.77 m x 3.1 m |
| Main Level | Dining Room | 7.77 m | 3.1 m | 7.77 m x 3.1 m |
| Main Level | Kitchen | 7.77 m | 1 m | 7.77 m x 1 m |
| Main Level | Primary Bedroom | 3.2 m | 2.82 m | 3.2 m x 2.82 m |
https://www.realtor.ca/real-estate/27612795/2804-50-ordnance-street-toronto-niagara-niagara
Interested?
Contact us for more information
Yu Si
Salesperson
7240 Woodbine Ave Unit 103
Markham, Ontario L3R 1A4
Steven Yang
Broker
7240 Woodbine Ave Unit 103
Markham, Ontario L3R 1A4





