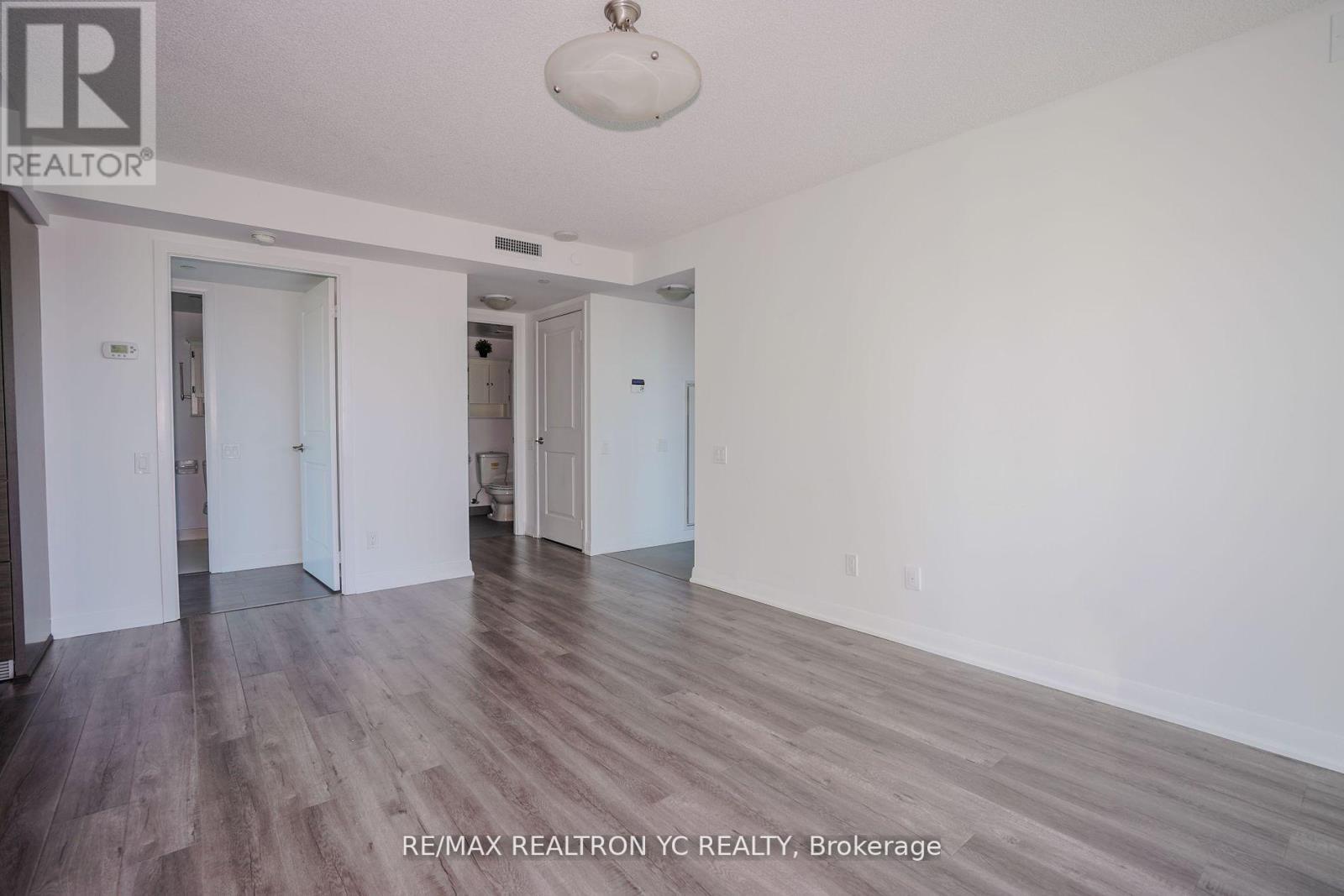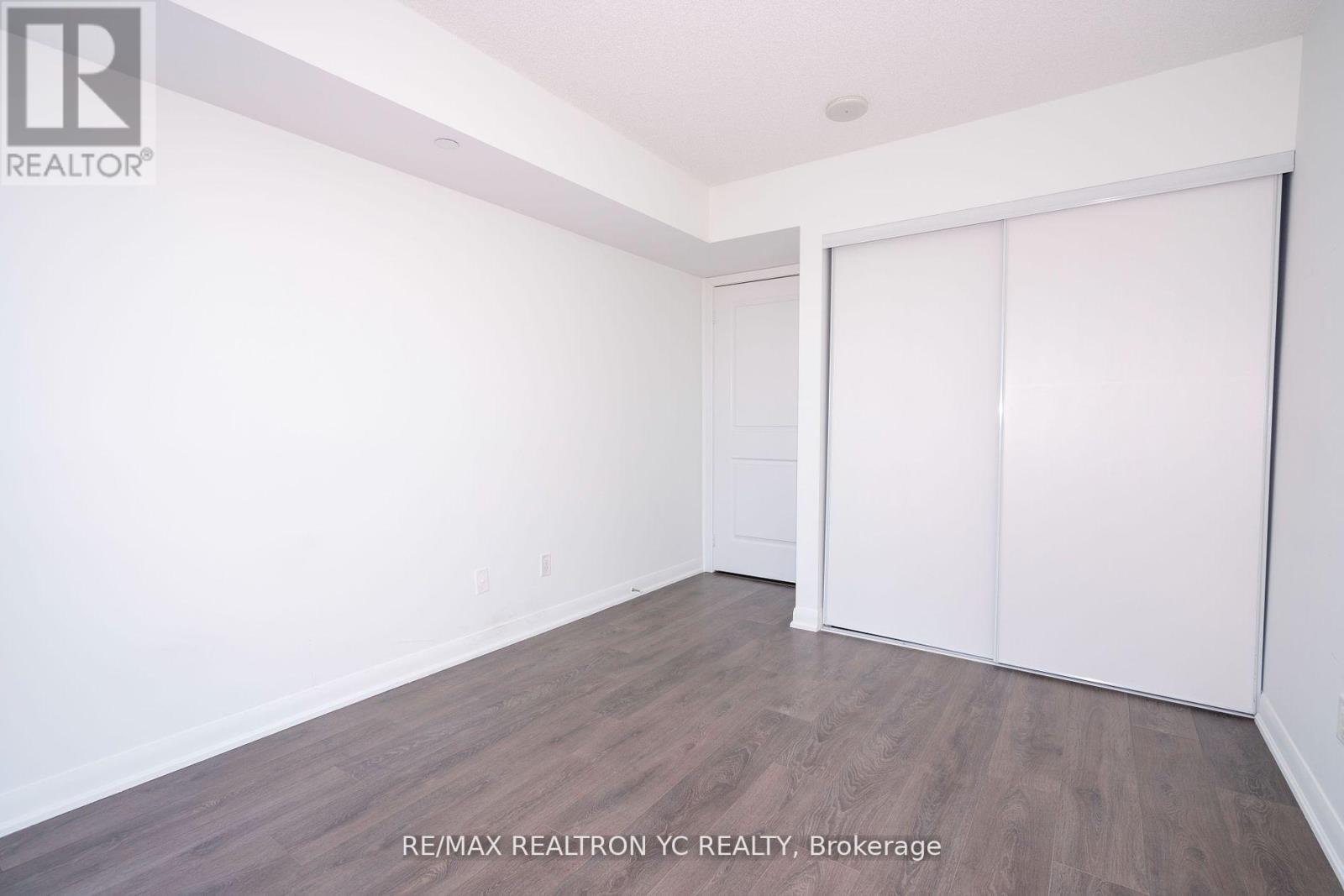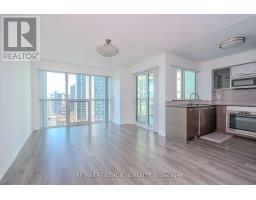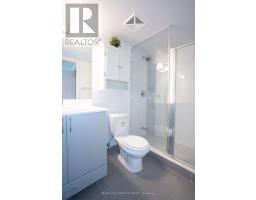1905 - 5162 Yonge Street Toronto, Ontario M2N 0E9
$3,400 Monthly
This Is Most Iconic Location In North York. Easy Access to Hwy 401, Direct Access to Yonge/Empress Subway, Empress Walk Shopping Mall, North York Centre, North York Library, North York Arts, Steps To Variety of Restaurants, Groceries, Banks, Pharmacies, Hospitals, Theatre, 24HR Concierge And More! Luxurious North and East View 2 Split Bed + 2 Baths with 858 Sqft Corner Unit, 1 Parking Space & Locker Included. **** EXTRAS **** Ideal Executive Rental, Top of The Line B/I Integrated Appliances, B/I Refrigerator, B/I Dishwasher, B/I Stove, Cook-Top Microwave, Washer, Dryer, Window Covering, 24 Hr Concierge, Pool, Gym, Saunas, Party Room, One parking and One Locker. (id:50886)
Property Details
| MLS® Number | C10405585 |
| Property Type | Single Family |
| Community Name | Willowdale West |
| AmenitiesNearBy | Park, Place Of Worship, Public Transit, Schools |
| CommunityFeatures | Pets Not Allowed, Community Centre |
| Features | Balcony, In Suite Laundry |
| ParkingSpaceTotal | 1 |
| PoolType | Indoor Pool |
Building
| BathroomTotal | 2 |
| BedroomsAboveGround | 2 |
| BedroomsTotal | 2 |
| Amenities | Recreation Centre, Security/concierge, Exercise Centre, Party Room, Sauna, Storage - Locker |
| CoolingType | Central Air Conditioning |
| ExteriorFinish | Concrete |
| FlooringType | Hardwood |
| HeatingFuel | Natural Gas |
| HeatingType | Forced Air |
| SizeInterior | 799.9932 - 898.9921 Sqft |
| Type | Apartment |
Parking
| Underground |
Land
| Acreage | No |
| LandAmenities | Park, Place Of Worship, Public Transit, Schools |
Rooms
| Level | Type | Length | Width | Dimensions |
|---|---|---|---|---|
| Flat | Living Room | 5.36 m | 3.4 m | 5.36 m x 3.4 m |
| Flat | Dining Room | 5.36 m | 3.4 m | 5.36 m x 3.4 m |
| Flat | Kitchen | 1.59 m | 1.25 m | 1.59 m x 1.25 m |
| Flat | Bedroom | 4.02 m | 3.01 m | 4.02 m x 3.01 m |
| Flat | Bedroom | 3.54 m | 2.95 m | 3.54 m x 2.95 m |
Interested?
Contact us for more information
Daniel Lim
Salesperson
7646 Yonge Street
Thornhill, Ontario L4J 1V9



















































